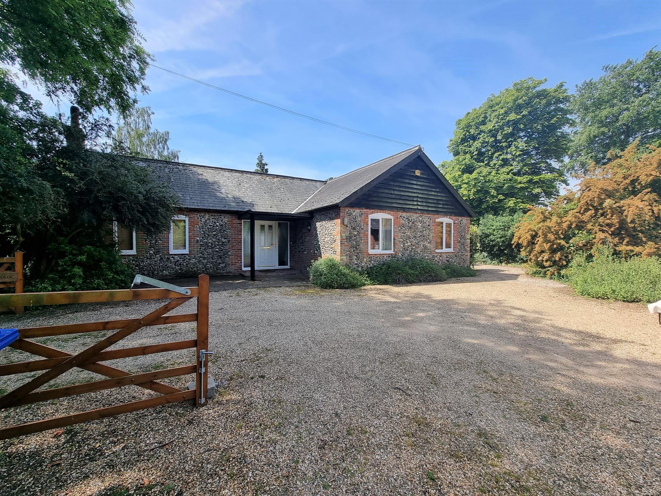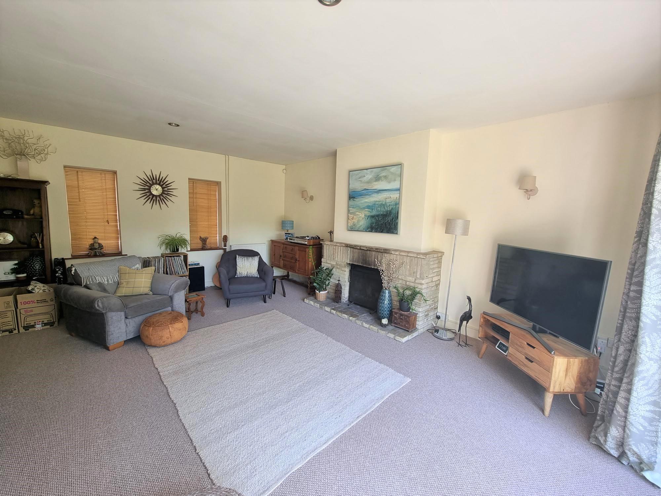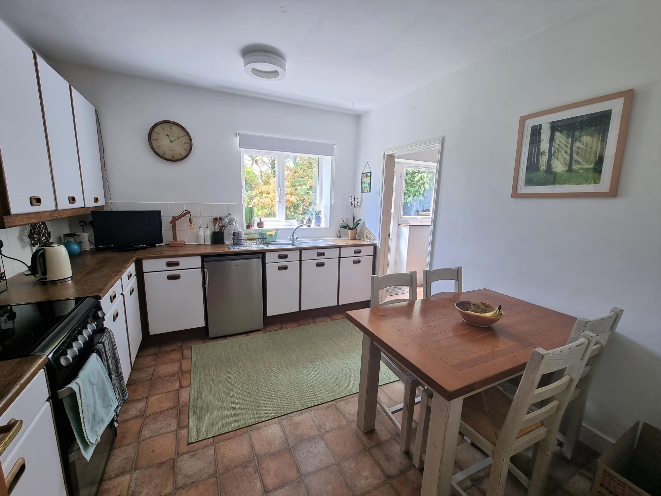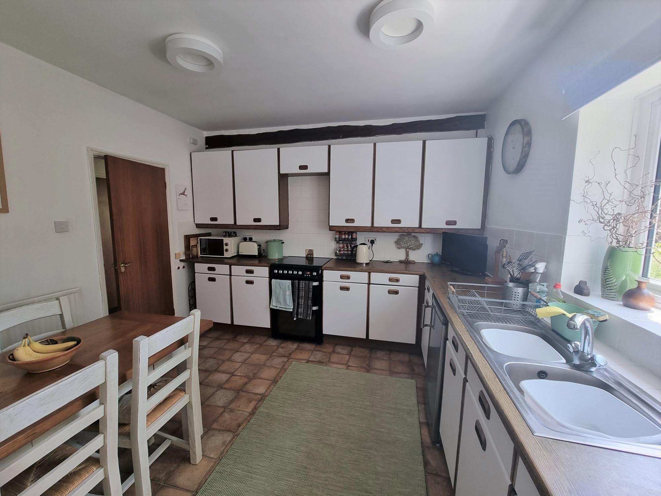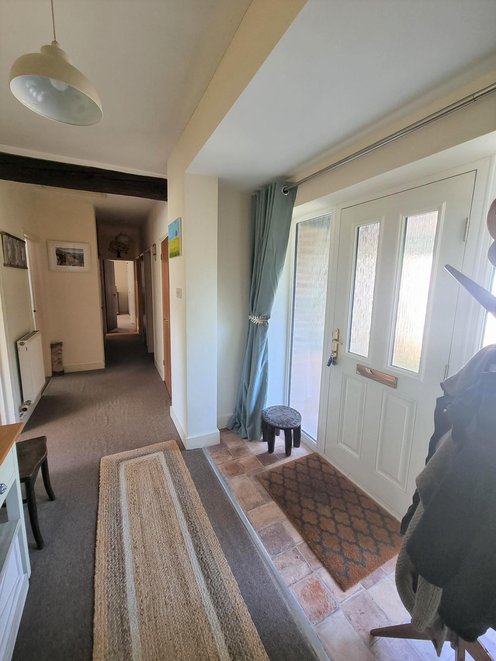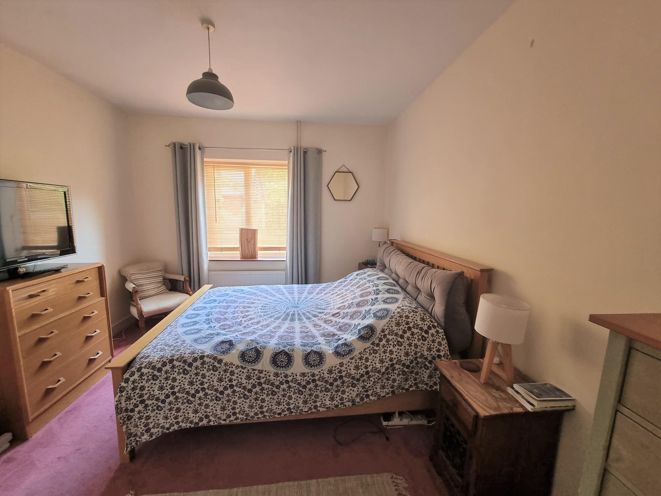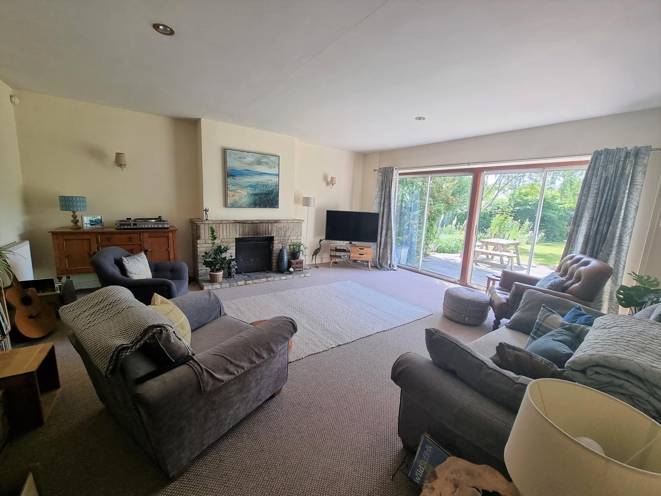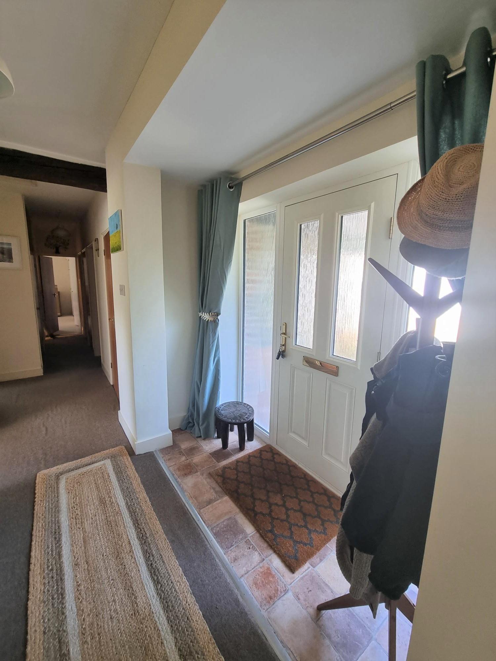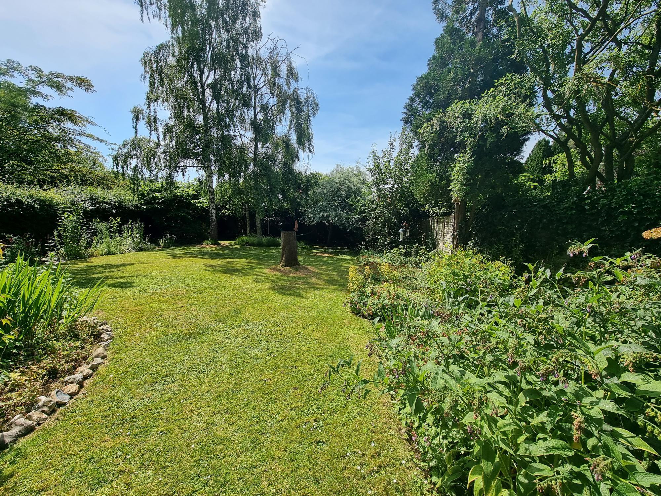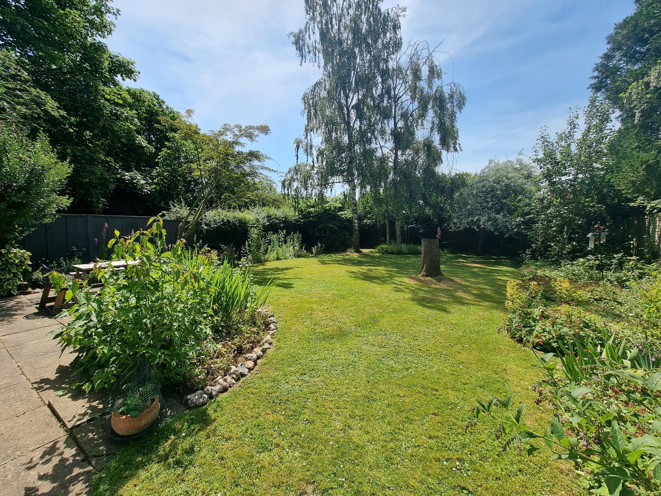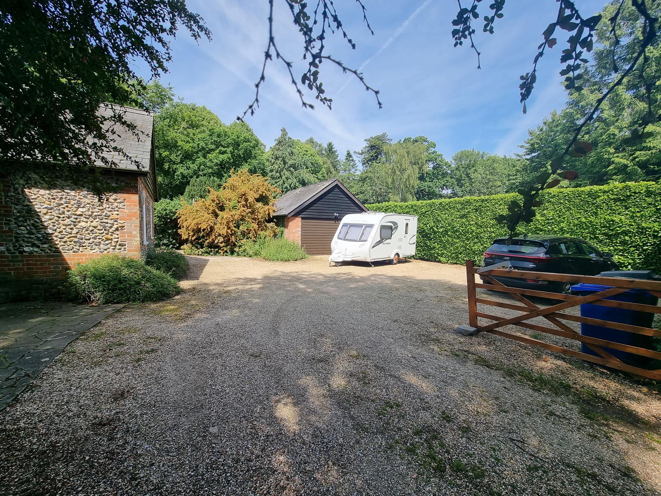The Coach House, Little Whelnetham, Suffolk
Let Agreed
£1,400 pm
2
1
3
ENTRANCE HALL, LOUNGE, DINING ROOM, KITCHEN, UTILITY ROOM, CLOAKROOM, THREE BEDROOMS, BATHROOM, UPVC DOUBLE GLAZING, OIL FIRED HEATING, DETACHED GARAGE, FRONT AND REAR GARDENS.
ACCOMMODATION COMPRISES -
ENTRANCE HALL: With radiator, cupboard, airing cupboard.
LOUNGE: 18’8 X 16’8 With radiator, T.V. and telephone points, patio doors to the rear garden.
DINING ROOM: 15’ X 11’4 With radiator
KITCHEN: 11’6 X 10’4 With a range of eye and base level storage units with preparation worktop surfaces over, stainless steel double sink unit, electric cooker, radiator.
UTILITY ROOM: Oil fired boiler serving hot water and heating systems, door to the rear garden.
CLOAKROOM: Low level W.C., sink set in unit.
BEDROOM 1: 16’8 X 12’2 With radiator, fitted wardrobes
BEDROOM 2: 12’ X 10’9 With radiator, fitted wardrobes
BEDROOM 3: 10’7 X 9’9 With radiator
BATHROOM: Suite comprising bath with shower over, low level W.C., pedestal wash hand basin, extractor fan, radiator.
OUTSIDE: To the front of the property the gravel driveway provides parking for a number of vehicles. Detached garage with up and over door, personal door to the side aspect. To the rear of the property the garden is mainly laid to lawn with established hedging and planted boarders, outside tap.
ACCOMMODATION COMPRISES -
ENTRANCE HALL: With radiator, cupboard, airing cupboard.
LOUNGE: 18’8 X 16’8 With radiator, T.V. and telephone points, patio doors to the rear garden.
DINING ROOM: 15’ X 11’4 With radiator
KITCHEN: 11’6 X 10’4 With a range of eye and base level storage units with preparation worktop surfaces over, stainless steel double sink unit, electric cooker, radiator.
UTILITY ROOM: Oil fired boiler serving hot water and heating systems, door to the rear garden.
CLOAKROOM: Low level W.C., sink set in unit.
BEDROOM 1: 16’8 X 12’2 With radiator, fitted wardrobes
BEDROOM 2: 12’ X 10’9 With radiator, fitted wardrobes
BEDROOM 3: 10’7 X 9’9 With radiator
BATHROOM: Suite comprising bath with shower over, low level W.C., pedestal wash hand basin, extractor fan, radiator.
OUTSIDE: To the front of the property the gravel driveway provides parking for a number of vehicles. Detached garage with up and over door, personal door to the side aspect. To the rear of the property the garden is mainly laid to lawn with established hedging and planted boarders, outside tap.

