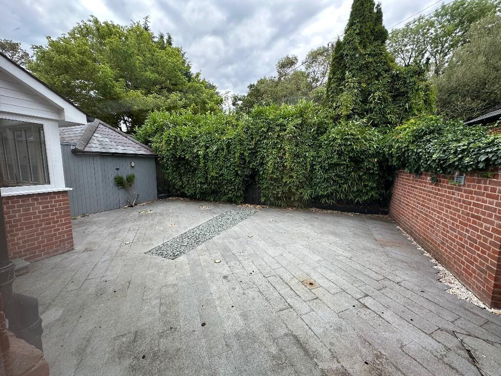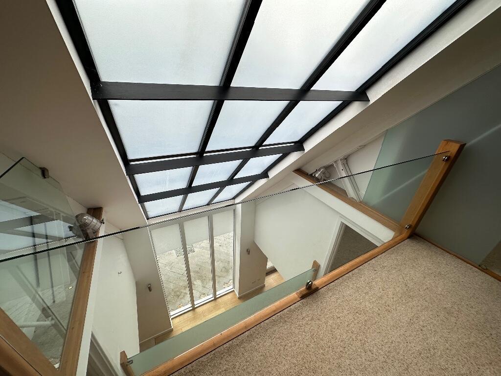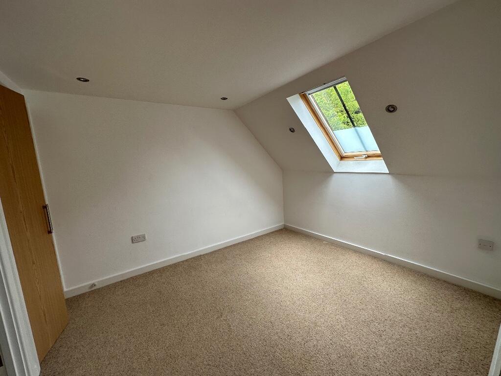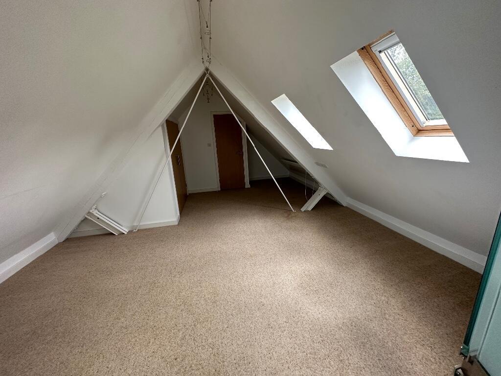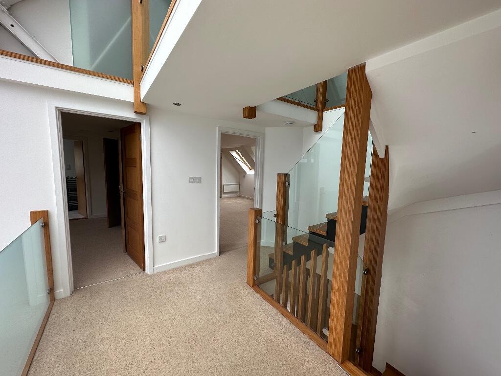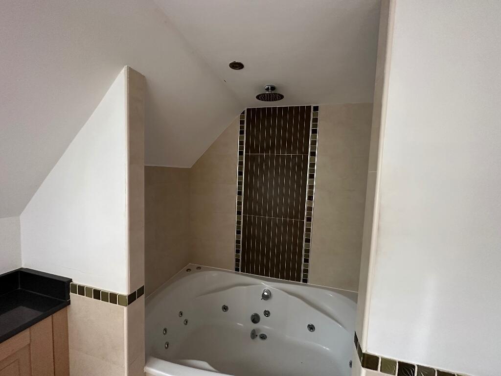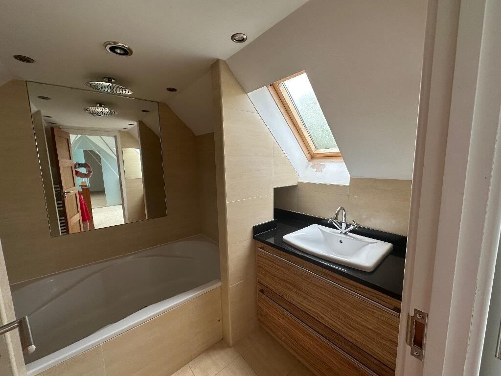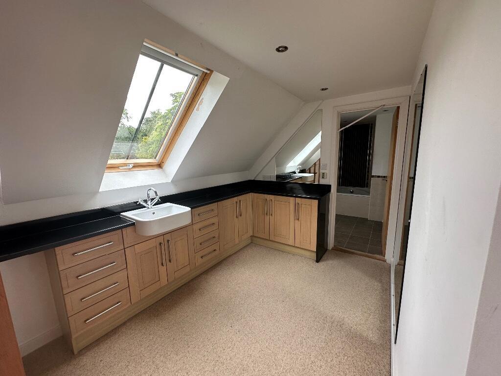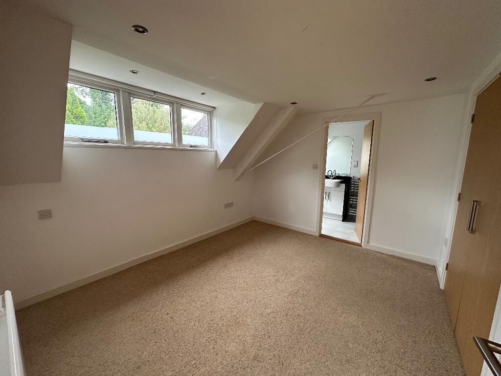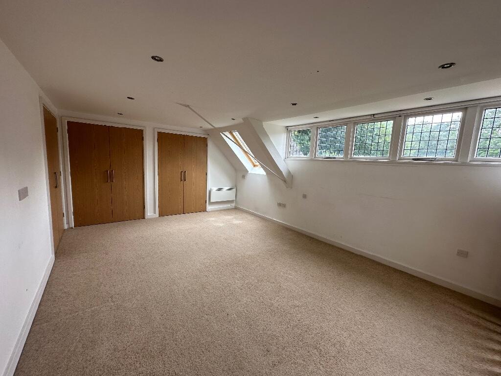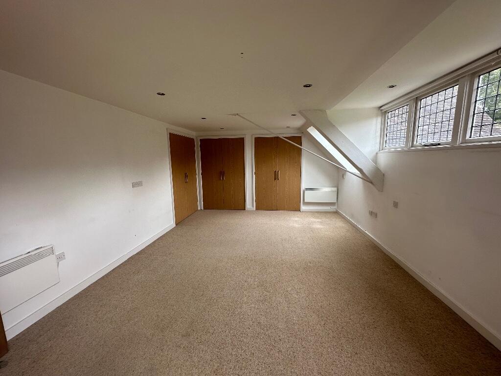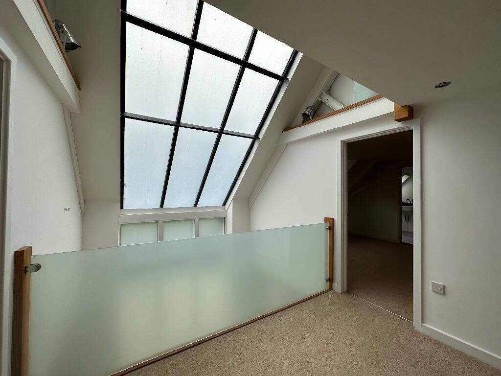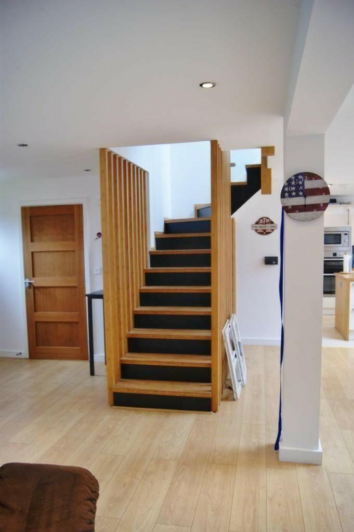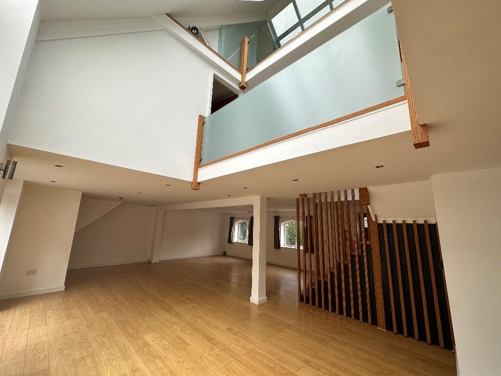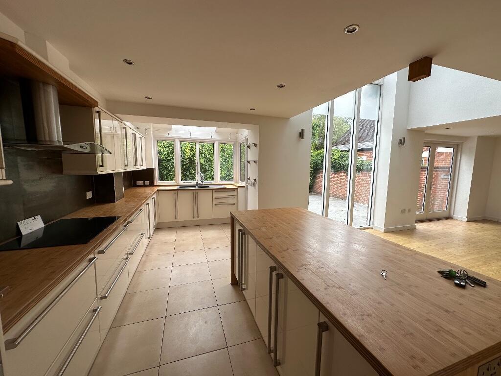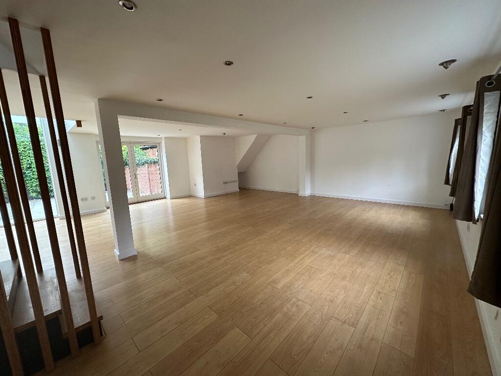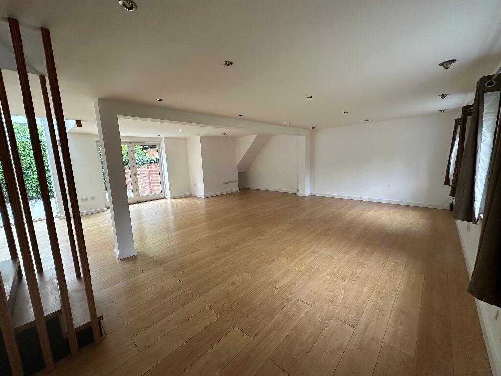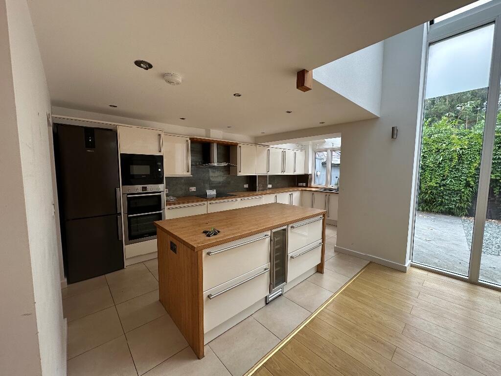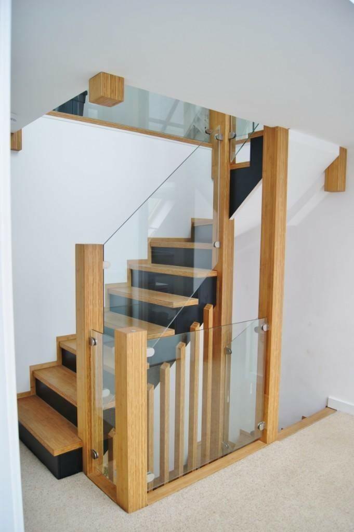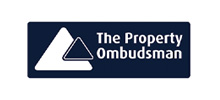Hengrave, Suffolk
Available
£2,950 pm
1
4
4
LOUNGE/ DINING ROOM, KITCHEN/ BREAKFAST ROOM, CLOAKROOM, FIRST FLOOR/ LANDING, THREE DOUBLE BEDROOMS, THREE ENSUITES, UNDER FLOOR HEATING, SECOND FLOOR/ LANDING, FURTHER DOUBLE BEDROOM, BATHROOM, FULLY ENCLOSED REAR GARDEN, GARAGE.
ACCOMMODATION COMPRISES -
LOUNGE/ DINING ROOM: 31' x 25'4" with French doors to the rear garden, full length window to the rear aspect, two windows to the front aspect, part vaulted height ceiling, bamboo wood staircase to the first floor, inset ceiling lights, opening to:
KITCHEN/ BREAKFAST ROOM: 20'2" x 9'9" fitted with a range of base and eye level storage cupboard with bamboo wood worktop surfaces over, fitted dishwasher, fitted electric double oven, fitted microwave, fitted five ring ceramic hob, fitted extractor hood, fitted island unit, inset ceiling lights, tiled floor, windows to the rear and side aspects, door to garage.
CLOAKROOM: modern suite comprising low level W.C., wall mounted wash hand basin set in vanity unit, tiled floor, fully tiled walls, extractor fan, inset ceiling lights.
N.B. there is electric underfloor heating on the ground floor.
FIRST FLOOR/LANDING: with inset ceiling lights and glass balcony.
BEDROOM 1: 17'1" x 12'8" with three fitted double wardrobes, two windows to the front aspect, two panel heaters.
EN SUITE BATHROOM: 18'6" x 7'4" suite comprising wash hand basin with numerous storage units under, jacuzzi bath with rain head shower over, low level W.C., tiled floor, window to the front aspect, heated towel radiator, extractor fan.
BEDROOM 2: 11'10" x 10'3" with window to the rear aspect, two fitted double wardrobes, panel heater.
EN SUITE SHOWER ROOM: suite comprising low level W.C., inset wash hand basin set in vanity unit, large fully tiled shower cubicle, tiled floor, inset ceiling lights, Velux window to the rear aspect, heated towel radiator, extractor fan.
BEDROOM 3: 10'10" x 9'6" with two fitted double wardrobes, Velux window to the rear aspect, inset ceiling lights, panel heater.
EN SUITE SHOWER ROOM: Suite comprising low level W.C., inset wash hand basin set in vanity unit, large fully tiled shower cubicle, heated towel radiator, extractor fan.
BAMBOO STAIRCASE TO SECOND FLOOR/ LANDING: with eaves storage cupboard and glass balcony
BEDROOM 4: 17'2" x 8'10" with two Velux windows to the front aspect, fitted double wardrobe, panel heater
BATHROOM: suite comprising bath with rain head shower over, low level W.C., inset wash hand basin set in vanity unit, tiled floor, heated towel radiator, extractor fan.
OUTSIDE: To the front of the property there is a garage with double wooden doors, power and light connected, plumbing for washing machine, window to the side aspect, door to the kitchen. To the rear of the property the garden is paved with a modern water feature, outside lighting, outside power, garden shed with power and light connected.
ACCOMMODATION COMPRISES -
LOUNGE/ DINING ROOM: 31' x 25'4" with French doors to the rear garden, full length window to the rear aspect, two windows to the front aspect, part vaulted height ceiling, bamboo wood staircase to the first floor, inset ceiling lights, opening to:
KITCHEN/ BREAKFAST ROOM: 20'2" x 9'9" fitted with a range of base and eye level storage cupboard with bamboo wood worktop surfaces over, fitted dishwasher, fitted electric double oven, fitted microwave, fitted five ring ceramic hob, fitted extractor hood, fitted island unit, inset ceiling lights, tiled floor, windows to the rear and side aspects, door to garage.
CLOAKROOM: modern suite comprising low level W.C., wall mounted wash hand basin set in vanity unit, tiled floor, fully tiled walls, extractor fan, inset ceiling lights.
N.B. there is electric underfloor heating on the ground floor.
FIRST FLOOR/LANDING: with inset ceiling lights and glass balcony.
BEDROOM 1: 17'1" x 12'8" with three fitted double wardrobes, two windows to the front aspect, two panel heaters.
EN SUITE BATHROOM: 18'6" x 7'4" suite comprising wash hand basin with numerous storage units under, jacuzzi bath with rain head shower over, low level W.C., tiled floor, window to the front aspect, heated towel radiator, extractor fan.
BEDROOM 2: 11'10" x 10'3" with window to the rear aspect, two fitted double wardrobes, panel heater.
EN SUITE SHOWER ROOM: suite comprising low level W.C., inset wash hand basin set in vanity unit, large fully tiled shower cubicle, tiled floor, inset ceiling lights, Velux window to the rear aspect, heated towel radiator, extractor fan.
BEDROOM 3: 10'10" x 9'6" with two fitted double wardrobes, Velux window to the rear aspect, inset ceiling lights, panel heater.
EN SUITE SHOWER ROOM: Suite comprising low level W.C., inset wash hand basin set in vanity unit, large fully tiled shower cubicle, heated towel radiator, extractor fan.
BAMBOO STAIRCASE TO SECOND FLOOR/ LANDING: with eaves storage cupboard and glass balcony
BEDROOM 4: 17'2" x 8'10" with two Velux windows to the front aspect, fitted double wardrobe, panel heater
BATHROOM: suite comprising bath with rain head shower over, low level W.C., inset wash hand basin set in vanity unit, tiled floor, heated towel radiator, extractor fan.
OUTSIDE: To the front of the property there is a garage with double wooden doors, power and light connected, plumbing for washing machine, window to the side aspect, door to the kitchen. To the rear of the property the garden is paved with a modern water feature, outside lighting, outside power, garden shed with power and light connected.


