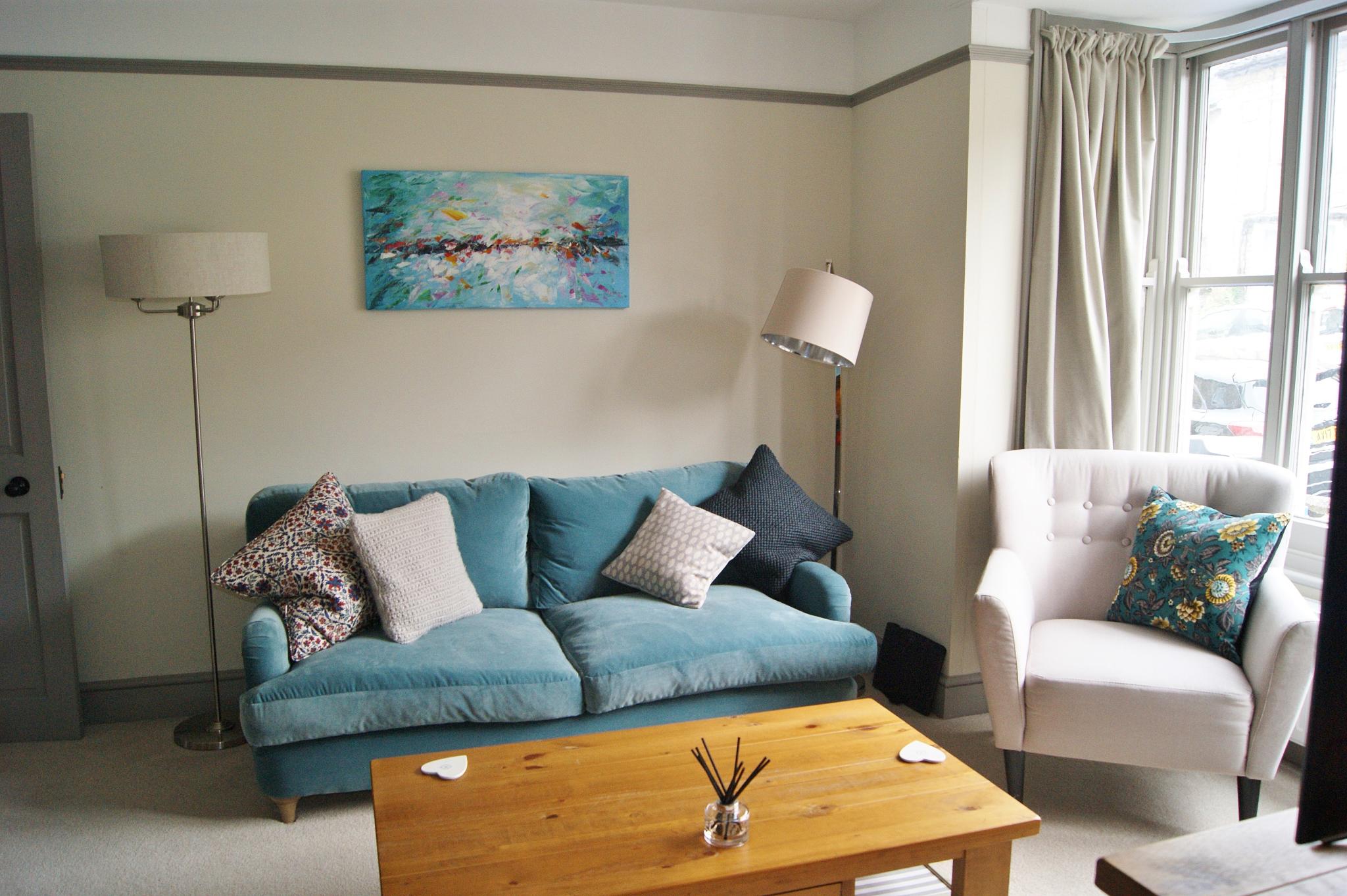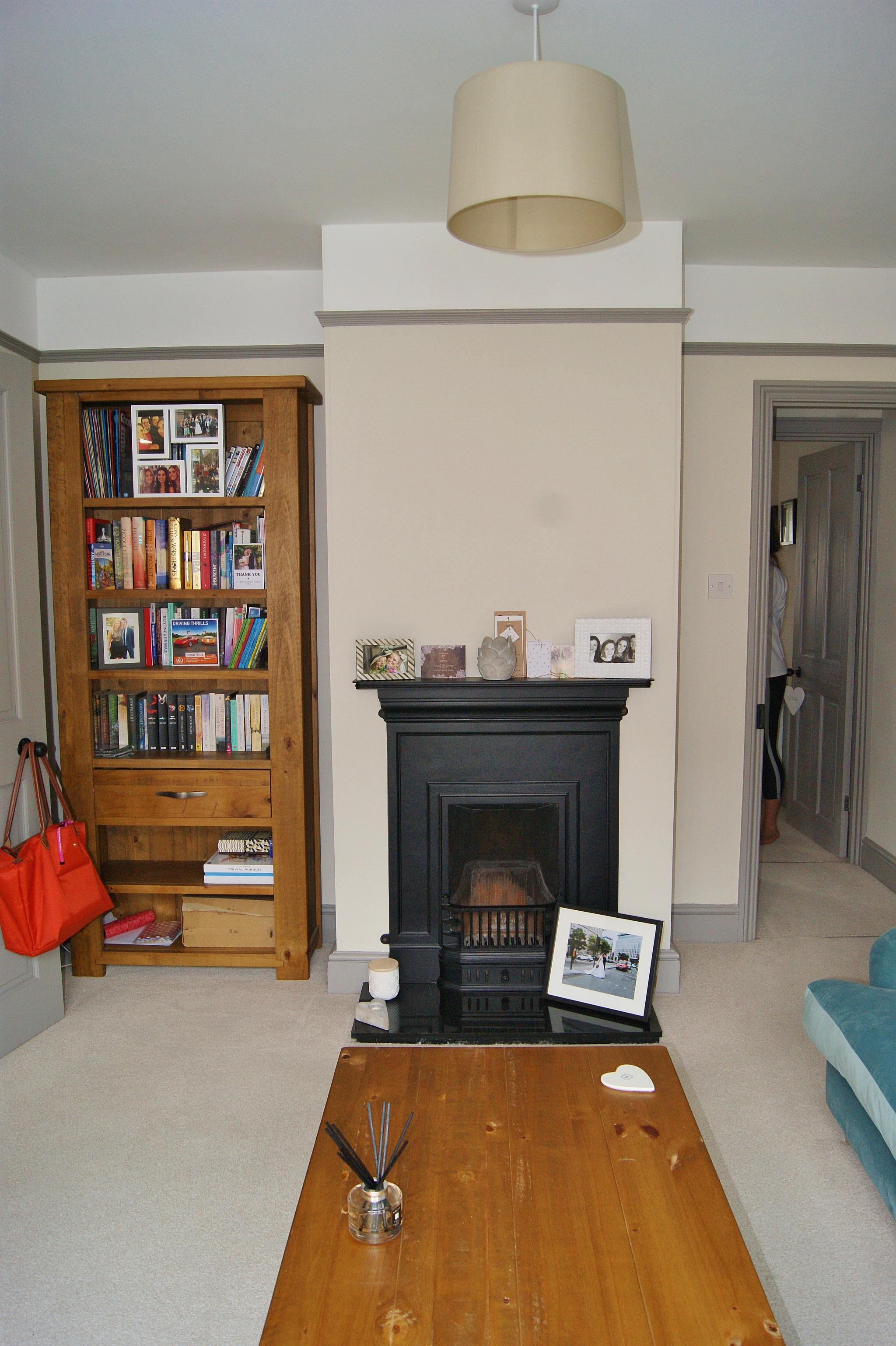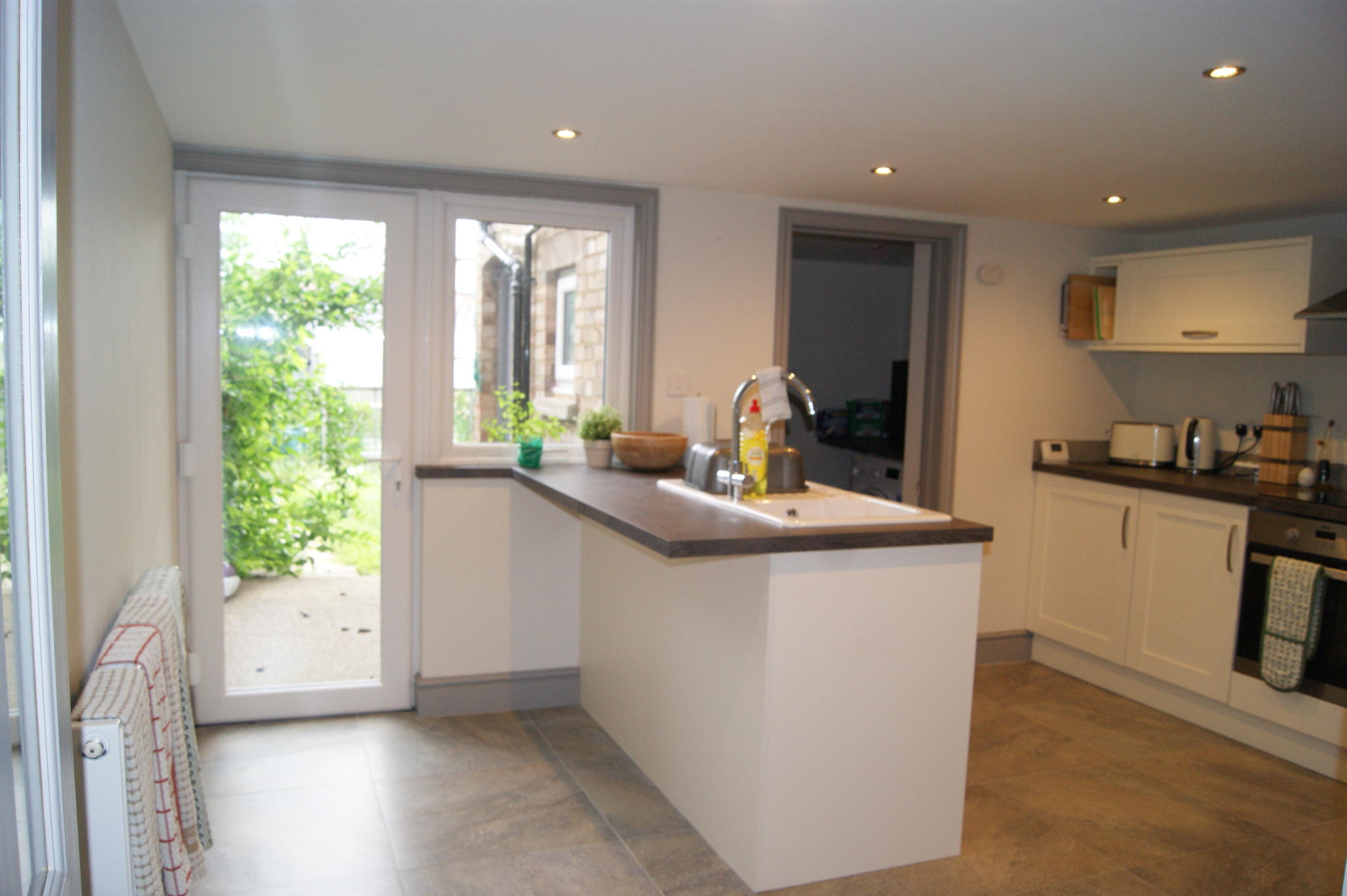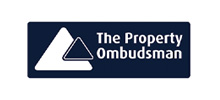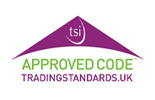Blomfield Street, Bury St Edmunds
Let Agreed
£1,500 pm
2
2
3
ENTRANCE HALL, SITTING ROOM, INNER HALL, BEDROOM 3/RECEPTION ROOM, MODERN FITTED LARGE ENSUITE SHOWER ROOM, LOWER LEVEL, MODERN FITTED KITCHEN/BREAKFAST ROOM, UTILITY ROOM, MODERN FITTED CLOAKROOM, DINING ROOM, FIRST FLOOR/LANDING, TWO DOUBLE BEDROOMS, MODERN FITTED LARGE BATHROOM, GAS FIRED BOILER SERVING HOT WATER AND HEATING SYSTEMS, FRONT AND REAR GARDENS.
ACCOMMODATION COMPRISES:
ENTRANCE HALL: With radiator, stairs to the first floor/landing,
SITTING ROOM: 13'10" x 10'10" With large walk-in bay window to the front aspect, radiator, decorative Victorian style fireplace, picture rail.
INNER HALL: Stairs to lower level
BEDROOM 3/FAMILY ROOM: 14'2" x 11'5" With UPVC window to the rear aspect, radiator, picture rail.
EN SUITE SHOWER ROOM: 8'8" x 7'5" Newly fitted suite comprising fully tiled shower cubicle, low level W.C. inset wash hand basin set in vanity unit, fully tiled walls, tiled floor, towel radiator.
LOWER LEVEL
KITCHEN/BREAKFAST ROOM: 13'6" x 11'8" Newly fitted with a range of eye and base level storage cupboards with preparation worktop surfaces over, fitted electric oven, fitted electric hob, fitted extractor hood, fitted fridge, fitted ceramic single bowl sink unit, breakfast bar, tiled floor, inset ceiling lights, radiator, UPVC window to the rear aspect, UPVC French door to the rear garden.
UTILITY ROOM: 7'5" x 5'7" With tiled floor, radiator, gas fired boiler serving hot water and heating systems, UPVC window to the side aspect.
CLOAKROOM: Newly fitted suite comprising low level W.C. basin, radiator, tiled floor, UPVC window to the rear aspect.
DINING ROOM: 13'6" x 13'5" With tiled floor, radiator
FIRST FLOOR/LANDING: With radiator, access to loft space
BEDROOM 1: 14'1" x 11'6" With two sash windows to the front aspect, Victorian style decorative fireplace, fitted cupboard, radiator, picture rail.
BEDROOM 2: 11'6" x 11'1" With UPVC window to the rear aspect, radiator, fitted cupboard, decorative Victorian style fireplace.
BATHROOM: 8'8" x 7'6" Newly fitted suite comprising bath with shower over and glass shower screen, low level W.C., inset wash hand basin, UPVC window to the rear, towel radiator, fully tiled walls, tiled floor.
OUTSIDE: To the front of the property the garden is paved with path leading to the front door. To the rear of the property the garden is mainly laid to lawn with outside tap, greenhouse, gate giving pedestrian access to the rear of the property.
ACCOMMODATION COMPRISES:
ENTRANCE HALL: With radiator, stairs to the first floor/landing,
SITTING ROOM: 13'10" x 10'10" With large walk-in bay window to the front aspect, radiator, decorative Victorian style fireplace, picture rail.
INNER HALL: Stairs to lower level
BEDROOM 3/FAMILY ROOM: 14'2" x 11'5" With UPVC window to the rear aspect, radiator, picture rail.
EN SUITE SHOWER ROOM: 8'8" x 7'5" Newly fitted suite comprising fully tiled shower cubicle, low level W.C. inset wash hand basin set in vanity unit, fully tiled walls, tiled floor, towel radiator.
LOWER LEVEL
KITCHEN/BREAKFAST ROOM: 13'6" x 11'8" Newly fitted with a range of eye and base level storage cupboards with preparation worktop surfaces over, fitted electric oven, fitted electric hob, fitted extractor hood, fitted fridge, fitted ceramic single bowl sink unit, breakfast bar, tiled floor, inset ceiling lights, radiator, UPVC window to the rear aspect, UPVC French door to the rear garden.
UTILITY ROOM: 7'5" x 5'7" With tiled floor, radiator, gas fired boiler serving hot water and heating systems, UPVC window to the side aspect.
CLOAKROOM: Newly fitted suite comprising low level W.C. basin, radiator, tiled floor, UPVC window to the rear aspect.
DINING ROOM: 13'6" x 13'5" With tiled floor, radiator
FIRST FLOOR/LANDING: With radiator, access to loft space
BEDROOM 1: 14'1" x 11'6" With two sash windows to the front aspect, Victorian style decorative fireplace, fitted cupboard, radiator, picture rail.
BEDROOM 2: 11'6" x 11'1" With UPVC window to the rear aspect, radiator, fitted cupboard, decorative Victorian style fireplace.
BATHROOM: 8'8" x 7'6" Newly fitted suite comprising bath with shower over and glass shower screen, low level W.C., inset wash hand basin, UPVC window to the rear, towel radiator, fully tiled walls, tiled floor.
OUTSIDE: To the front of the property the garden is paved with path leading to the front door. To the rear of the property the garden is mainly laid to lawn with outside tap, greenhouse, gate giving pedestrian access to the rear of the property.




