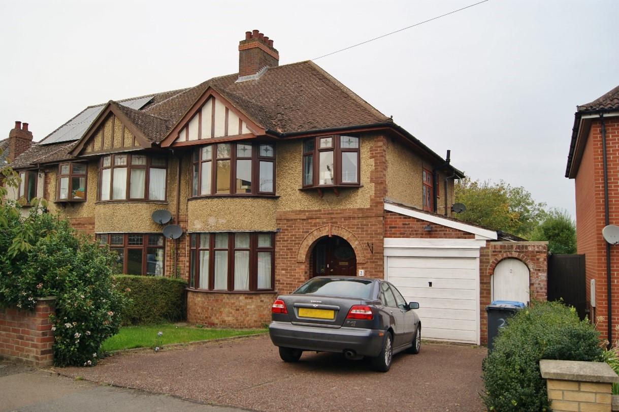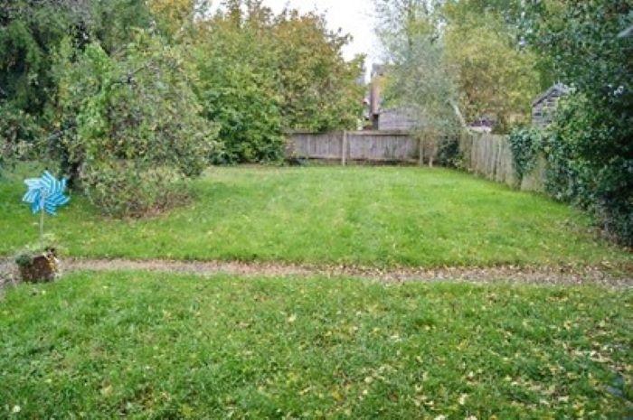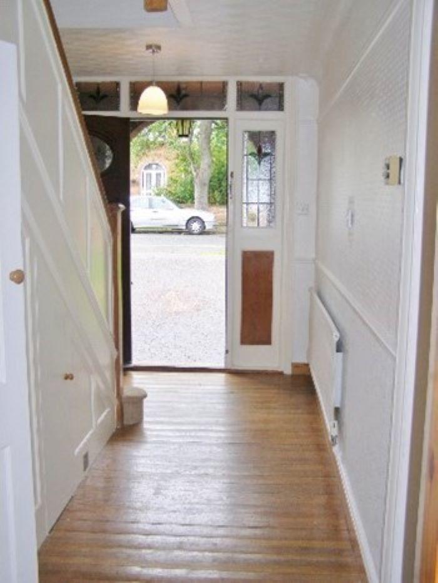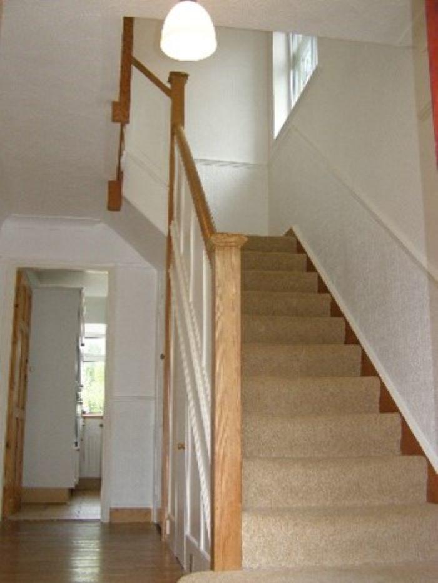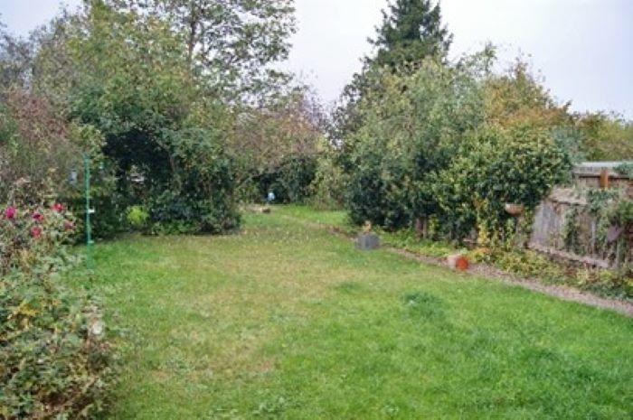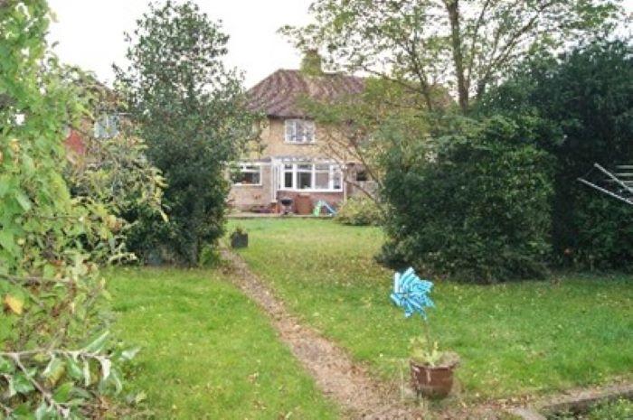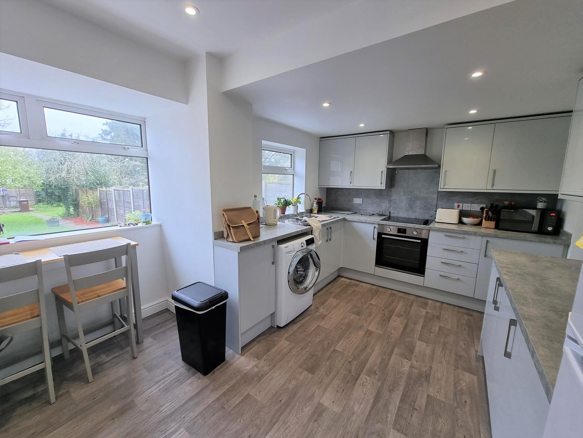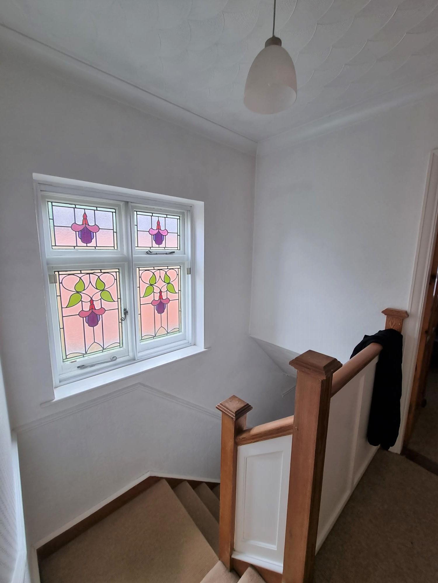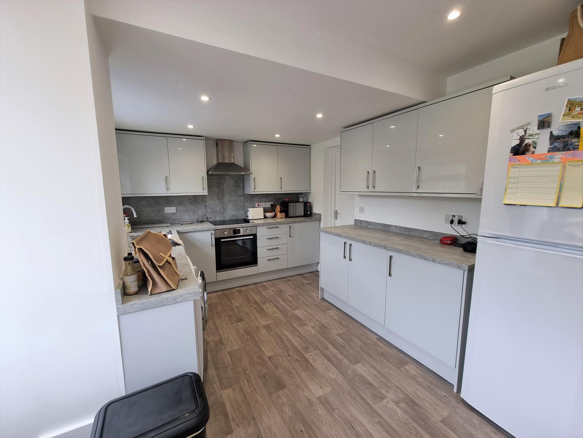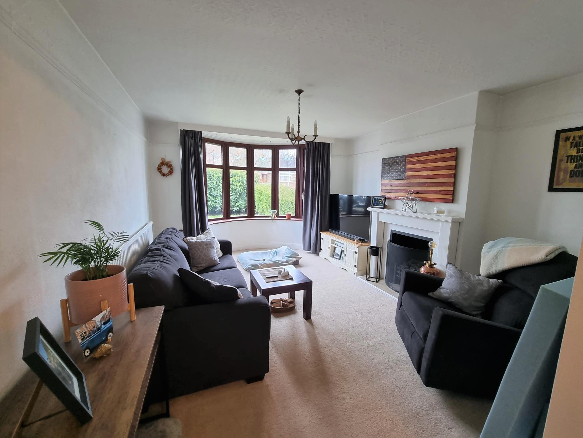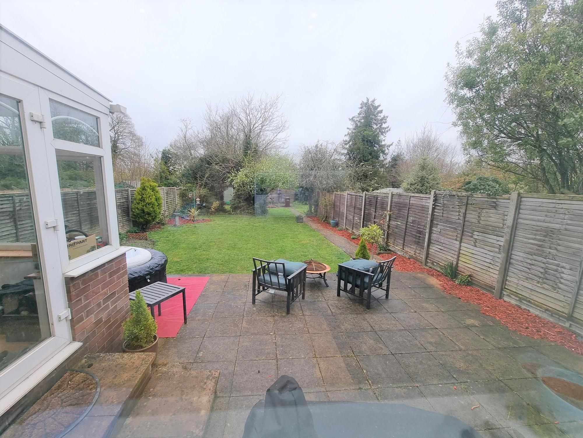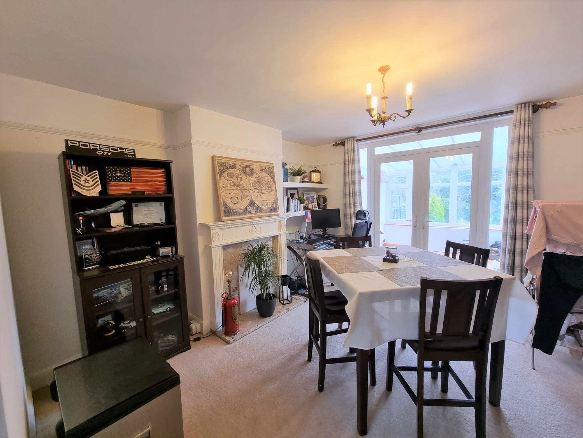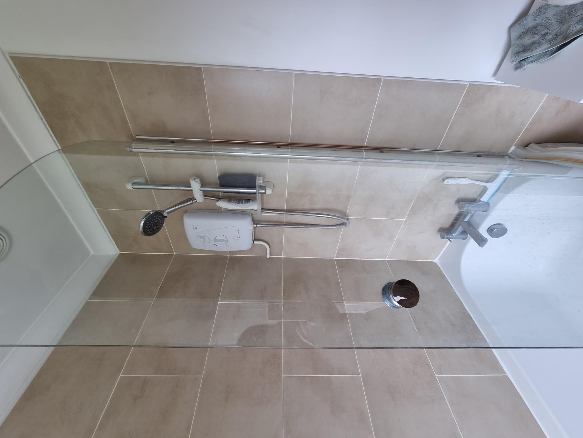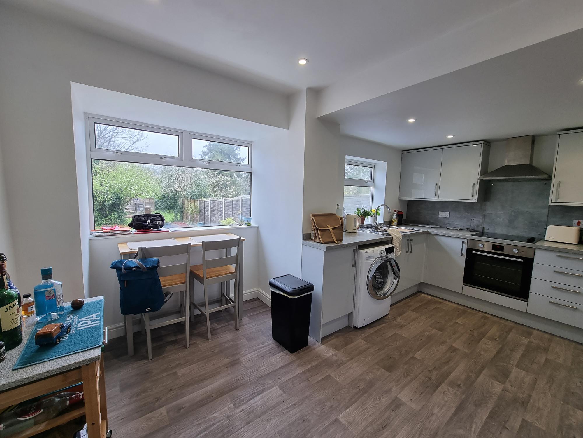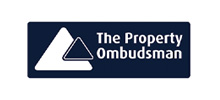Westbury Avenue, Bury St Edmunds
Let Agreed
£1,400 pm
3
1
3
A LARGE FAMILY HOME ON THE WEST SIDE OF BURY ST EDMUNDS, WITHIN WALKING DISTANCE OF THE TOWN CENTRE.
PROPERTY COMPROMISES:
ACCOMMODATION COMPRISES:
ENTRANCE HALL: With original wooden floorboards, stairs to the first floor, dado rail, picture rail, understairs storage cupboard, stairs to the first floor.
LOUNGE: 16'9" X 11'10" With UPVC double glazed bay window to the front aspect, radiator, picture rail, t.v. point, gas coal effect basket fire with canopy hood over and tiled hearth.
DINING ROOM: 13'1" X 11'10" With decorative fire surround with marble inset and hearth, picture rail, radiator, patio doors to:
CONSERVATORY: 10'7" X 9'9" With wooden floorboards, French style doors to the side aspect, t.v. point.
KITCHEN/BREAKFAST ROOM: 15'11" X 10' Brand new kitchen fitted with a range of base and eye level storage cupboards with preparation worktop surfaces over, fitted electric oven,
space for fridge freeze, plumbing for washing machine and dishwasher, fitted single sink unit, fitted gas hob, fitted extractor hood, two UPVC double glazed windows to the rear aspect, radiator, gas fired boiler serving hot water and central heating systems, tiled floor, door to garage.
FIRST FLOOR/LANDING: With secondary stained glass window to the side aspect, dado rail, access to part boarded loft space with ladder and light connected, coved and artexed ceiling.
BEDROOM 1: 16'7" max X 10' With UPVC double glazed bay window to the front aspect, two fitted double wardrobes, further fitted wardrobe with lockers above, double radiator, telephone point.
BEDROOM 2: 12' max X 12'11" With UPVC double glazed window to the rear aspect, fitted double wardrobe, picture rail, radiator.
BEDROOM 3: 7'6" min X 7'4" With UPVC double glazed bay window to the front aspect, fitted double wardrobe, picture rail, radiator.
BATHROOM: Suite comprising corner bath with electric shower over, inset wash basin with cupboards under, UPVC double glazed window to the rear aspect, airing cupboard, heated towel rail, coved ceiling.
SEPARATE W.C.: With low level w.c., window to the side aspect, radiator.
OUTSIDE: To the front of the property driveway providing parking for two to three cars leads to garage with up and over door, window to the side aspect, door to the side aspect, power and light connected. The front garden is laid to lawn with low brick wall and established hedging. To the rear of the property the garden has patio area with the remainder being laid to lawn with established trees, established shrubs, flowerbeds, garden shed, greenhouse, outside tap, covered walkway with gate giving pedestrian access to the front of the property. The rear garden is of a good size.
PROPERTY COMPROMISES:
ACCOMMODATION COMPRISES:
ENTRANCE HALL: With original wooden floorboards, stairs to the first floor, dado rail, picture rail, understairs storage cupboard, stairs to the first floor.
LOUNGE: 16'9" X 11'10" With UPVC double glazed bay window to the front aspect, radiator, picture rail, t.v. point, gas coal effect basket fire with canopy hood over and tiled hearth.
DINING ROOM: 13'1" X 11'10" With decorative fire surround with marble inset and hearth, picture rail, radiator, patio doors to:
CONSERVATORY: 10'7" X 9'9" With wooden floorboards, French style doors to the side aspect, t.v. point.
KITCHEN/BREAKFAST ROOM: 15'11" X 10' Brand new kitchen fitted with a range of base and eye level storage cupboards with preparation worktop surfaces over, fitted electric oven,
space for fridge freeze, plumbing for washing machine and dishwasher, fitted single sink unit, fitted gas hob, fitted extractor hood, two UPVC double glazed windows to the rear aspect, radiator, gas fired boiler serving hot water and central heating systems, tiled floor, door to garage.
FIRST FLOOR/LANDING: With secondary stained glass window to the side aspect, dado rail, access to part boarded loft space with ladder and light connected, coved and artexed ceiling.
BEDROOM 1: 16'7" max X 10' With UPVC double glazed bay window to the front aspect, two fitted double wardrobes, further fitted wardrobe with lockers above, double radiator, telephone point.
BEDROOM 2: 12' max X 12'11" With UPVC double glazed window to the rear aspect, fitted double wardrobe, picture rail, radiator.
BEDROOM 3: 7'6" min X 7'4" With UPVC double glazed bay window to the front aspect, fitted double wardrobe, picture rail, radiator.
BATHROOM: Suite comprising corner bath with electric shower over, inset wash basin with cupboards under, UPVC double glazed window to the rear aspect, airing cupboard, heated towel rail, coved ceiling.
SEPARATE W.C.: With low level w.c., window to the side aspect, radiator.
OUTSIDE: To the front of the property driveway providing parking for two to three cars leads to garage with up and over door, window to the side aspect, door to the side aspect, power and light connected. The front garden is laid to lawn with low brick wall and established hedging. To the rear of the property the garden has patio area with the remainder being laid to lawn with established trees, established shrubs, flowerbeds, garden shed, greenhouse, outside tap, covered walkway with gate giving pedestrian access to the front of the property. The rear garden is of a good size.

