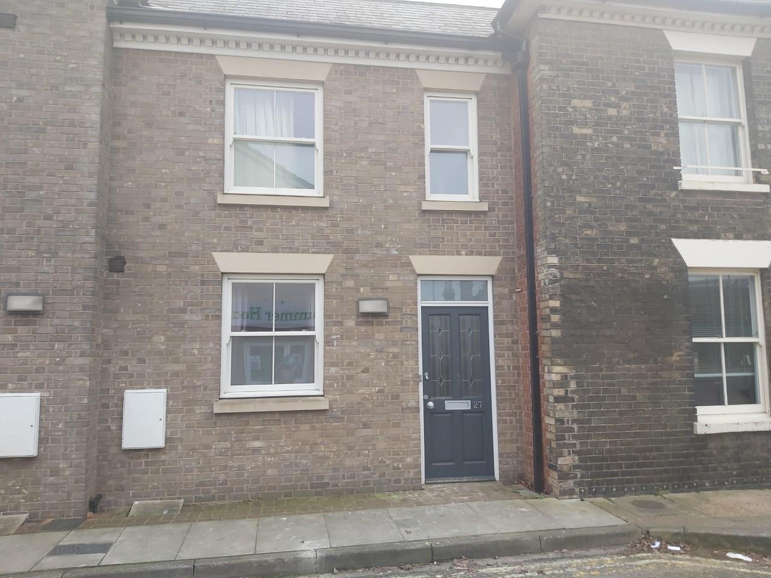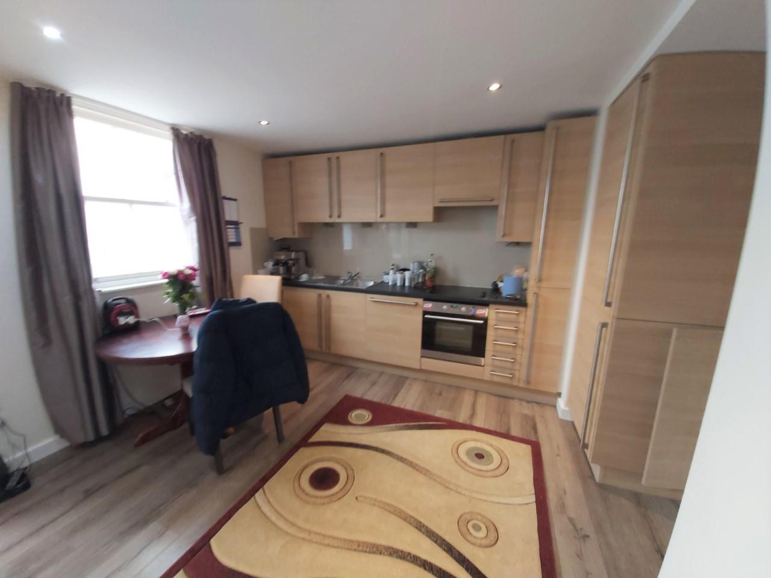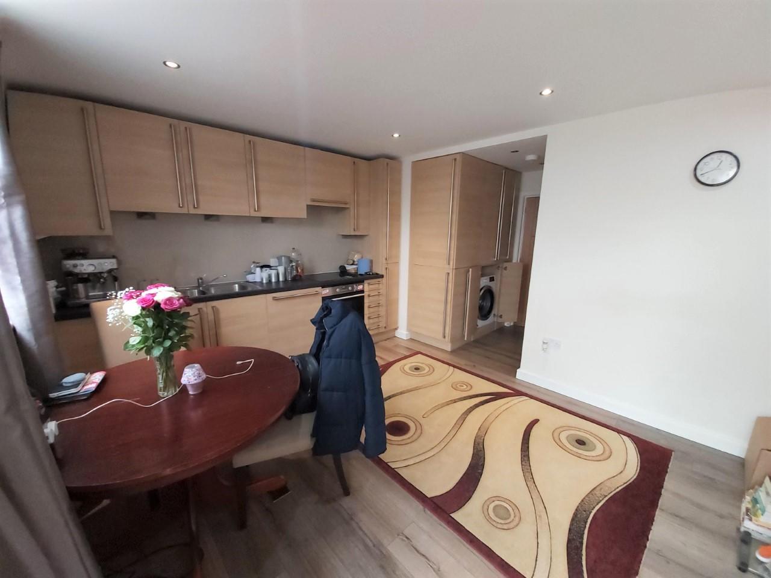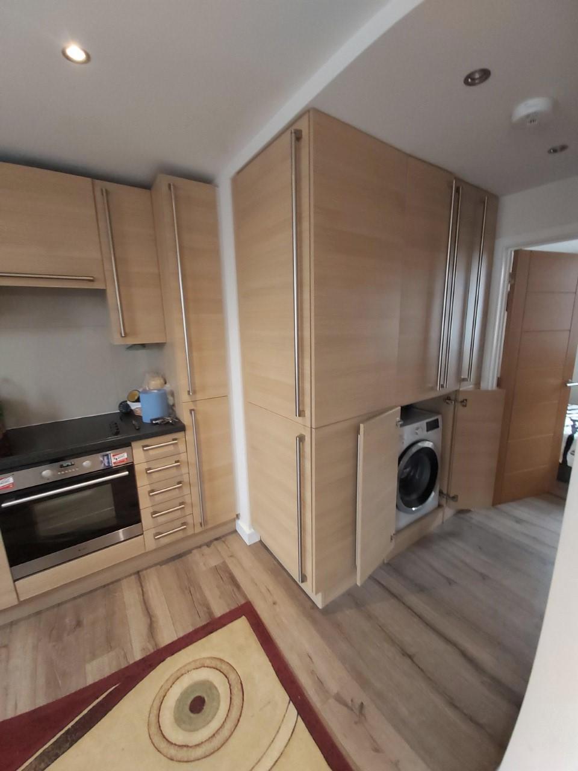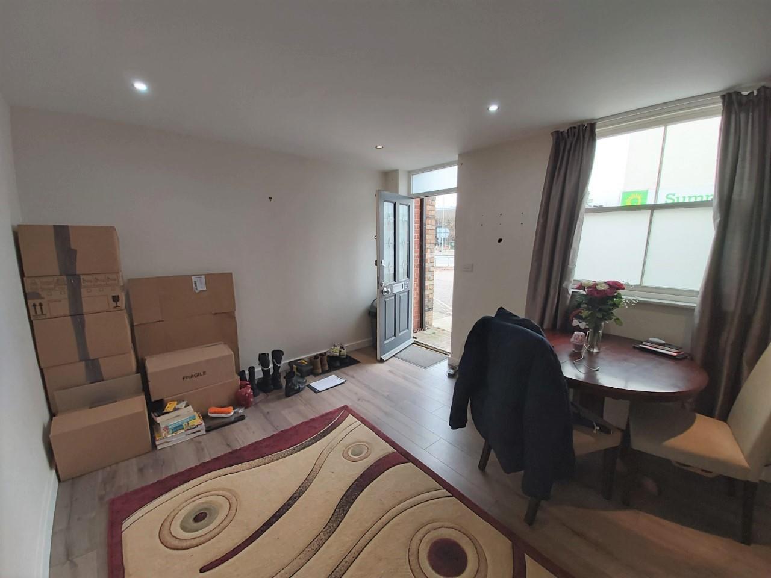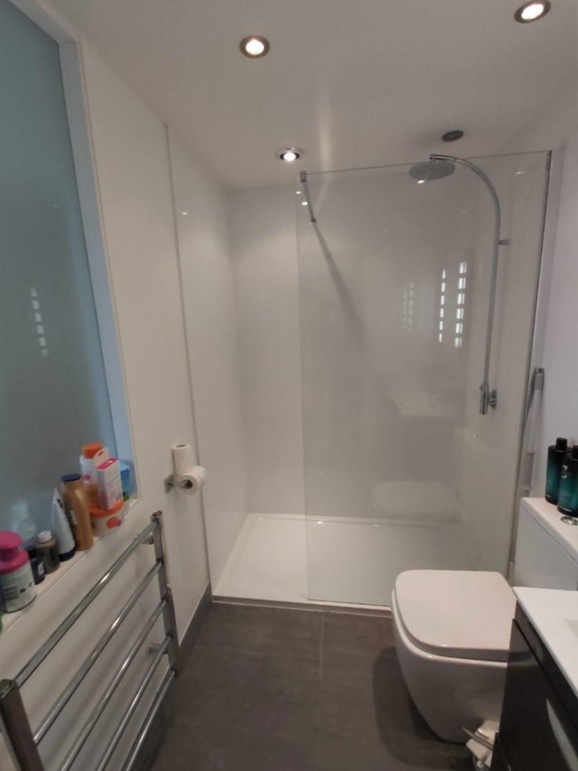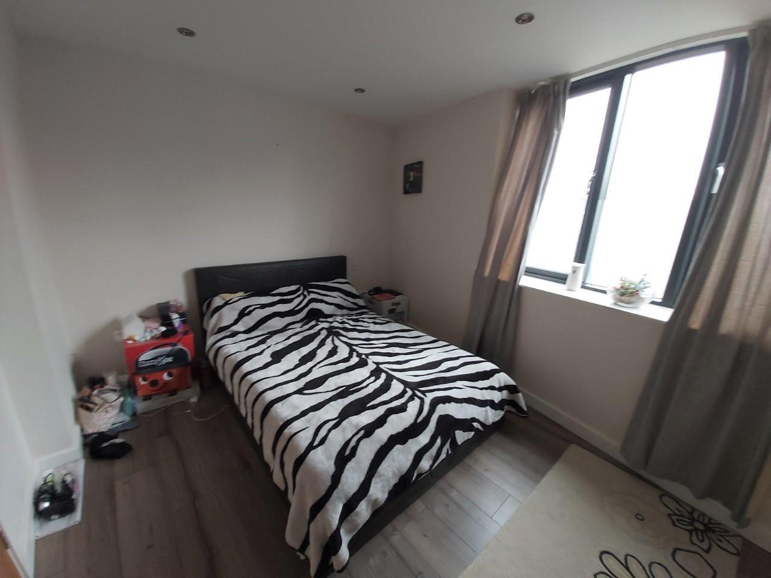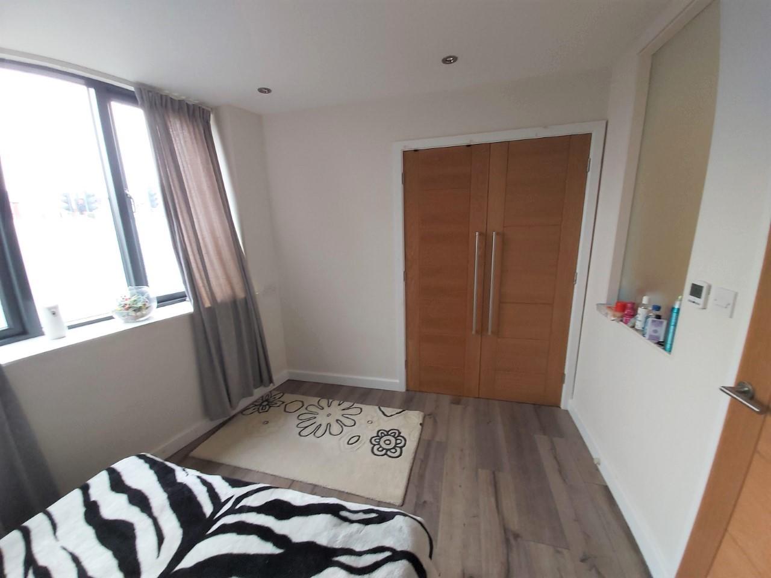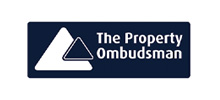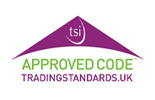Etna Road, Bury St Edmunds, Suffolk
Let Agreed
£1,000 pm
1
1
1
Open Plan Lounge/Kitchen - 14'6" x 10'10"
with double glazed sash window to the front aspect, wood effect flooring, TV point, range of fitted base and eye level kitchen units with worktop surfaces over, under unit lighting, one and a half bowl sink unit, fitted electric oven, fitted electric hob, fitted extractor hood, fitted fridge freezer, fitted dishwasher, fitted tumble dryer, plumbing for washing machine, inset ceiling lights.
Bedroom 11'6" x 9'7"
with double glazed window to the rear aspect, fitted double wardrobe, wood effect flooring.
Shower Room - large walk in shower with rainhead shower, inset wash hand basin in vanity unit with mirror above, low level WC, electric heated towel radiator, inset ceiling lights.
with double glazed sash window to the front aspect, wood effect flooring, TV point, range of fitted base and eye level kitchen units with worktop surfaces over, under unit lighting, one and a half bowl sink unit, fitted electric oven, fitted electric hob, fitted extractor hood, fitted fridge freezer, fitted dishwasher, fitted tumble dryer, plumbing for washing machine, inset ceiling lights.
Bedroom 11'6" x 9'7"
with double glazed window to the rear aspect, fitted double wardrobe, wood effect flooring.
Shower Room - large walk in shower with rainhead shower, inset wash hand basin in vanity unit with mirror above, low level WC, electric heated towel radiator, inset ceiling lights.

