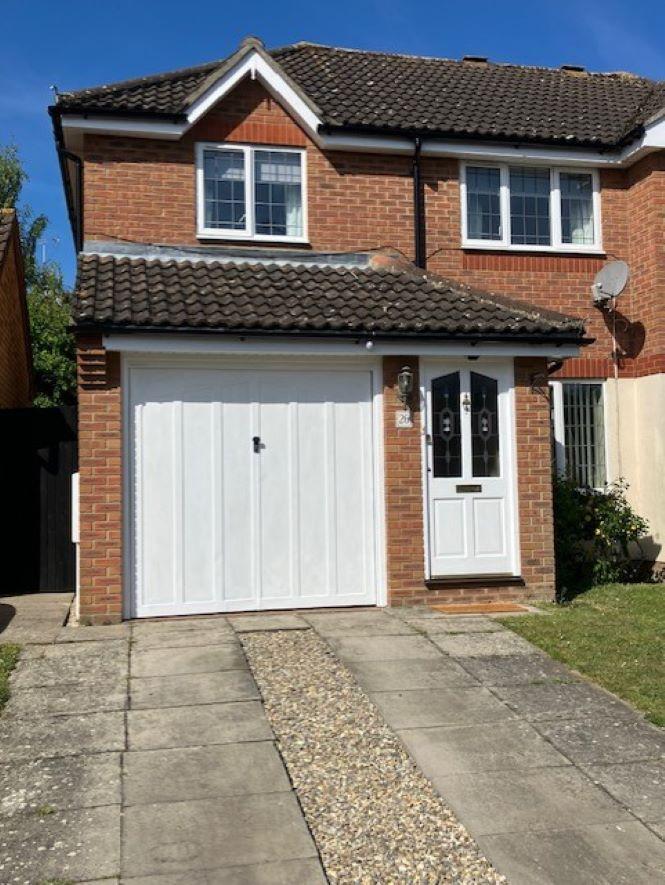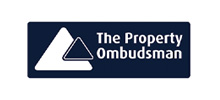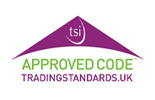Darby Close, Bury St Edmunds, Suffolk
Available
£1,300 pm
2
1
3
ACCOMMODATION COMPRISES:
ENTRANCE HALL: With laminate wood floor, radiator, coved ceiling.
LOUNGE/DINING ROOM: 21'4" X 10'2'' With UPVC double window to the front aspect, patio doors to the rear garden, gas coal effect fire set in decorative fire surround, two radiators, telephone point, TV point, stairs to the first floor, coved ceiling.
KITCHEN: 8' X 7'3" Fitted with a range of base and eye level storage cupboards with preparation worktops over, fitted one and a half bowl sink unit, electric and gas cooker points, extractor hood, gas fired boiler serving hot water and heating systems, plate rack, under unit lighting, plumbing for washing machine, tiled floor, radiator, UPVC double glazed window to the rear aspect, door to the rear garden.
FIRST FLOOR/LANDING:
BEDROOM 1: 11'1" X 9'10" With UPVC double glazed window to the rear aspect, range of fitted wardrobes and lockers, radiator, access to loft space, TV point, coved ceiling.
BEDROOM 2: 9'10" X 9'7" With UPVC double glazed window to the front aspect, radiator, fitted double wardrobe, coved ceiling.
BEDROOM 3: 7'10" X 6'9" With UPVC double glazed window to the front aspect, laminate wood floor, radiator, telephone point, coved ceiling.
BATHROOM: suite comprising curved bath with power shower over, low level WC, inset wash hand basin set in vanity unit, airing cupboard, radiator, UPVC double glazed window to the rear aspect, coved ceiling.
OUTSIDE: To the front of the property the garden is laid to lawn. There is a path leading to the front door. There is a driveway leading to the garage with up and over door, power and light connected, door to the side aspect. To the rear of the property there is a patio area with the remainder being laid to lawn with garden shed with power and light connected, outside tap and gate giving pedestrian access to the front of the property.
ENTRANCE HALL: With laminate wood floor, radiator, coved ceiling.
LOUNGE/DINING ROOM: 21'4" X 10'2'' With UPVC double window to the front aspect, patio doors to the rear garden, gas coal effect fire set in decorative fire surround, two radiators, telephone point, TV point, stairs to the first floor, coved ceiling.
KITCHEN: 8' X 7'3" Fitted with a range of base and eye level storage cupboards with preparation worktops over, fitted one and a half bowl sink unit, electric and gas cooker points, extractor hood, gas fired boiler serving hot water and heating systems, plate rack, under unit lighting, plumbing for washing machine, tiled floor, radiator, UPVC double glazed window to the rear aspect, door to the rear garden.
FIRST FLOOR/LANDING:
BEDROOM 1: 11'1" X 9'10" With UPVC double glazed window to the rear aspect, range of fitted wardrobes and lockers, radiator, access to loft space, TV point, coved ceiling.
BEDROOM 2: 9'10" X 9'7" With UPVC double glazed window to the front aspect, radiator, fitted double wardrobe, coved ceiling.
BEDROOM 3: 7'10" X 6'9" With UPVC double glazed window to the front aspect, laminate wood floor, radiator, telephone point, coved ceiling.
BATHROOM: suite comprising curved bath with power shower over, low level WC, inset wash hand basin set in vanity unit, airing cupboard, radiator, UPVC double glazed window to the rear aspect, coved ceiling.
OUTSIDE: To the front of the property the garden is laid to lawn. There is a path leading to the front door. There is a driveway leading to the garage with up and over door, power and light connected, door to the side aspect. To the rear of the property there is a patio area with the remainder being laid to lawn with garden shed with power and light connected, outside tap and gate giving pedestrian access to the front of the property.














