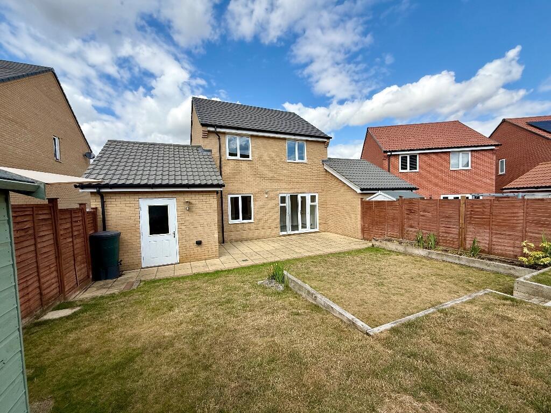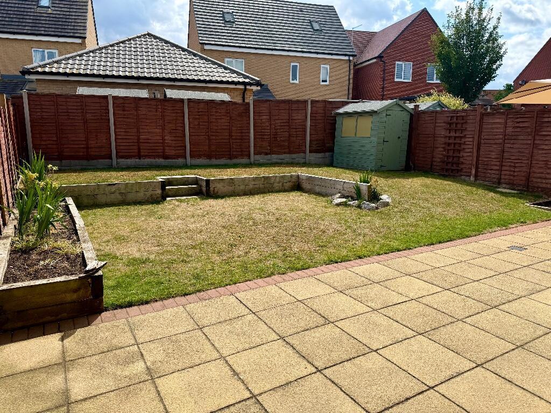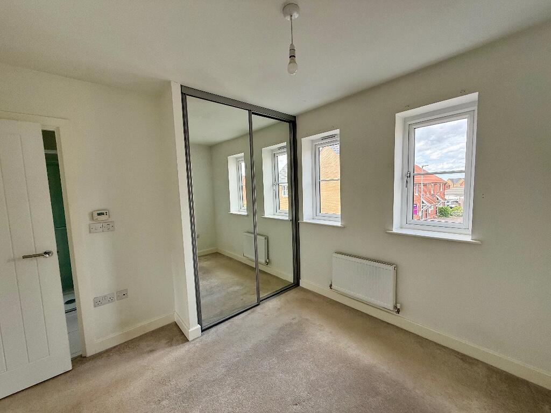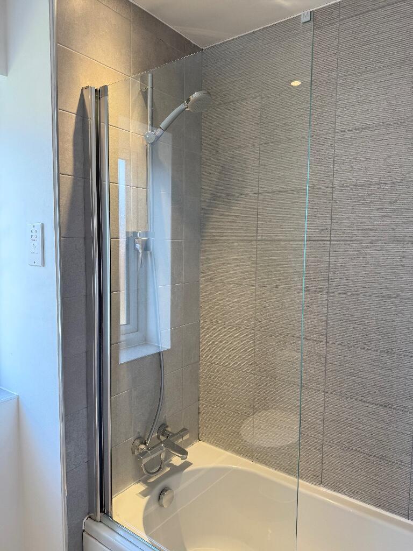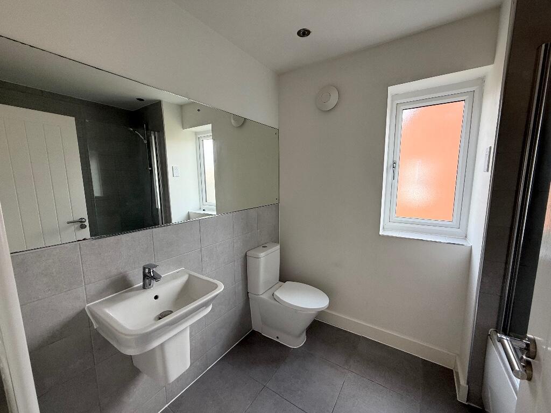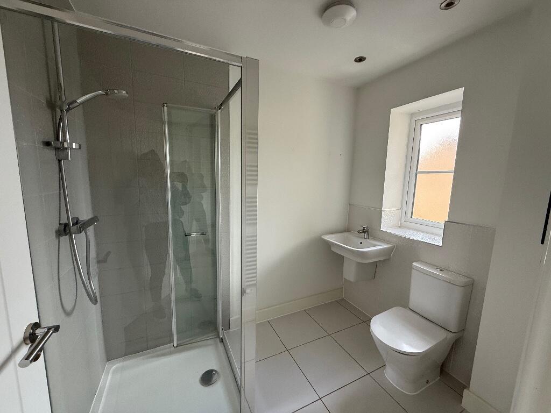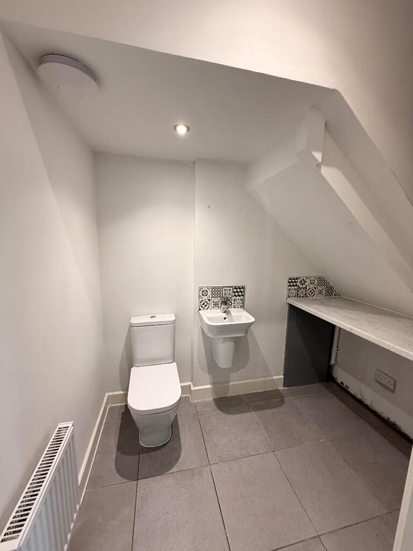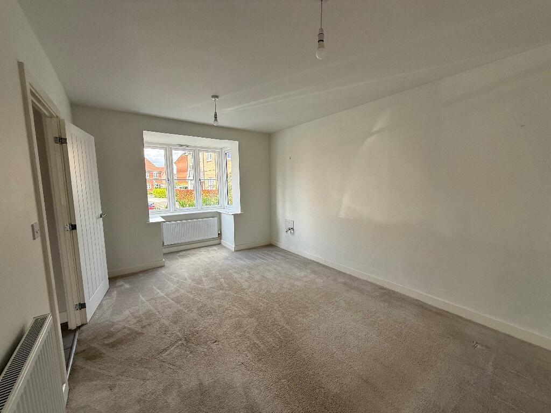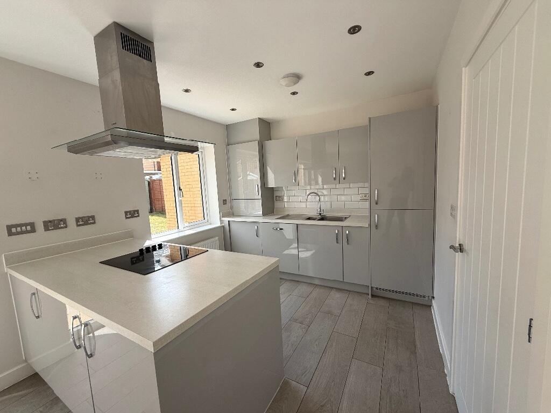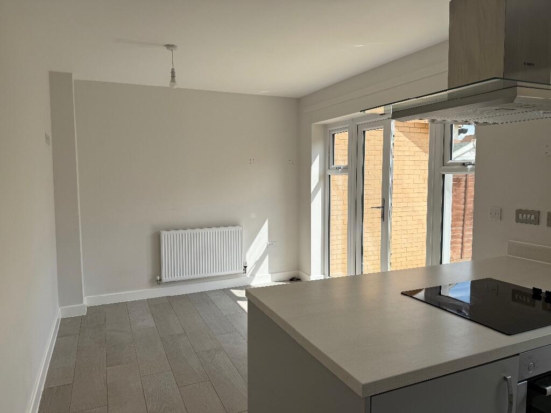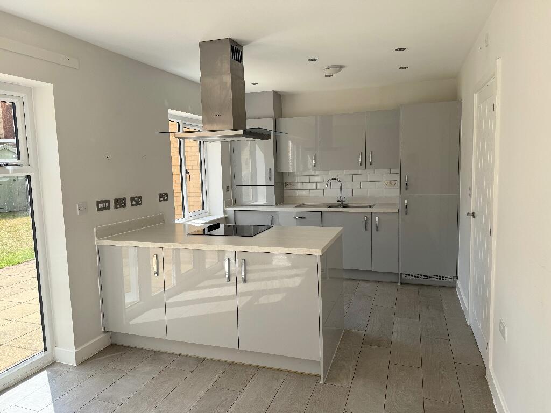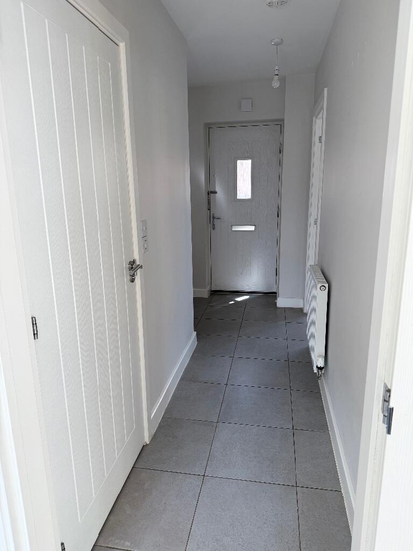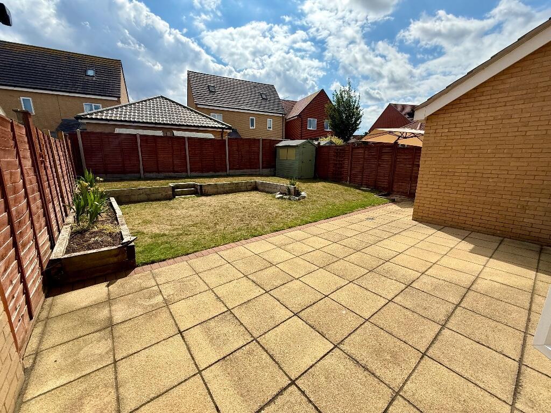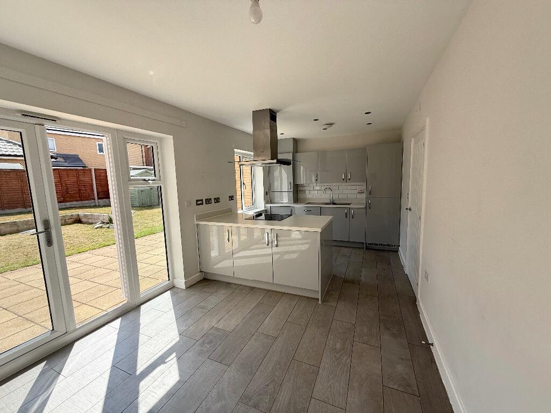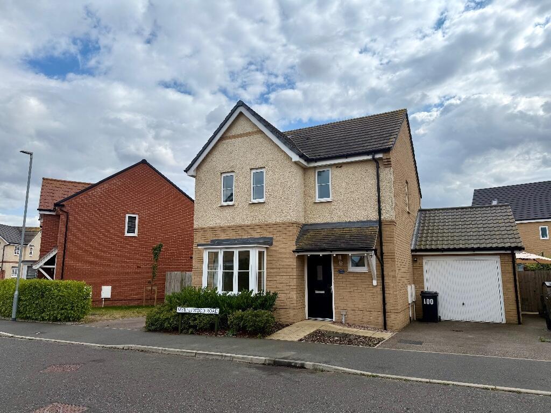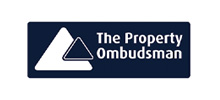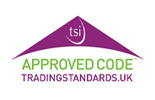Myrtlewood Road, Bury St Edmunds, Suffolk
Let Agreed
£1,900 pm
1
2
3
Entrance Hall 11' 10'' x 8' 11'' (3.60m x 2.71m) with stairs to the first floor, window to the front aspect, tiled floor.
Sitting Room 15' 1'' x 10' 6'' (4.6m x 3.20m) with bay window to the front aspect.
Kitchen/Dining Room 19' 6'' x 9' 7'' (5.95m x 2.91m) fitted with a range of base and eye level units with worktop surfaces over, fitted sink unit, fitted electric oven, fitted hob, fitted extractor hood, fitted dishwasher, fitted fridge/freezer, window to the rear aspect, french doors to the rear garden, tiled floor.
Cloakroom 7' 5'' x 4' 11'' (2.25m x 1.50m) with WC, basin, utility space with plumbing for washing machine and further appliance space.
Landing 13' 2'' x 3' 3'' (4.01m x 0.99m) with window to the side aspect
Bedroom One 9' 10'' x 8' 11'' (3.00m reducing to 2.55m x 2.71m) with window to the front aspect, fitted double wardrobe
Ensuite 7' 10'' x 6' 1'' (2.38m x 1.86m) with WC, basin, shower cubicle, tiled floor, window to the front aspect.
Bedroom Two 10' 10'' x 7' 10'' (3.30m x 2.40m) with window to the rear aspect
Bedroom Three 10' 6'' x 8' 2'' (3.20m x 2.50m) with window to the rear aspect.
Bathroom 7' 8'' x 6' 6'' (2.33m x 1.98m) bath with shower over, WC, basin, window to the side aspect, tiled floor.
Rear Garden paved area with the remainder being laid to lawn, garden shed, outside power, outside tap
Driveway
Garage with up and over door, power and light connected, door to the rear garden
Sitting Room 15' 1'' x 10' 6'' (4.6m x 3.20m) with bay window to the front aspect.
Kitchen/Dining Room 19' 6'' x 9' 7'' (5.95m x 2.91m) fitted with a range of base and eye level units with worktop surfaces over, fitted sink unit, fitted electric oven, fitted hob, fitted extractor hood, fitted dishwasher, fitted fridge/freezer, window to the rear aspect, french doors to the rear garden, tiled floor.
Cloakroom 7' 5'' x 4' 11'' (2.25m x 1.50m) with WC, basin, utility space with plumbing for washing machine and further appliance space.
Landing 13' 2'' x 3' 3'' (4.01m x 0.99m) with window to the side aspect
Bedroom One 9' 10'' x 8' 11'' (3.00m reducing to 2.55m x 2.71m) with window to the front aspect, fitted double wardrobe
Ensuite 7' 10'' x 6' 1'' (2.38m x 1.86m) with WC, basin, shower cubicle, tiled floor, window to the front aspect.
Bedroom Two 10' 10'' x 7' 10'' (3.30m x 2.40m) with window to the rear aspect
Bedroom Three 10' 6'' x 8' 2'' (3.20m x 2.50m) with window to the rear aspect.
Bathroom 7' 8'' x 6' 6'' (2.33m x 1.98m) bath with shower over, WC, basin, window to the side aspect, tiled floor.
Rear Garden paved area with the remainder being laid to lawn, garden shed, outside power, outside tap
Driveway
Garage with up and over door, power and light connected, door to the rear garden


