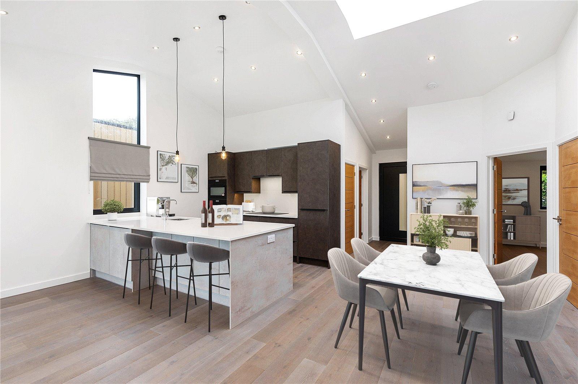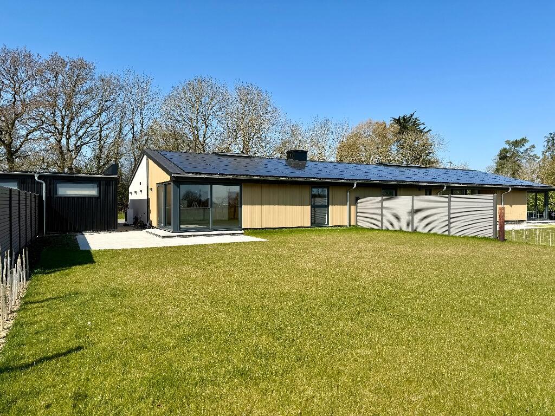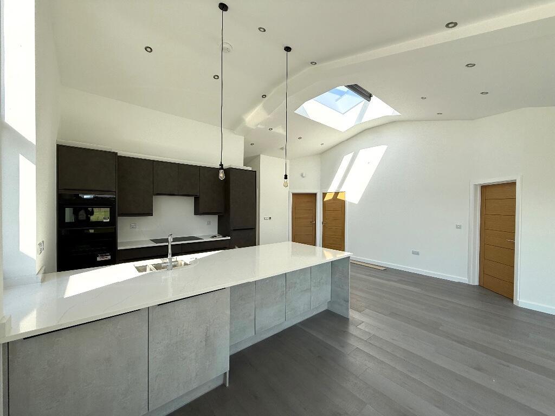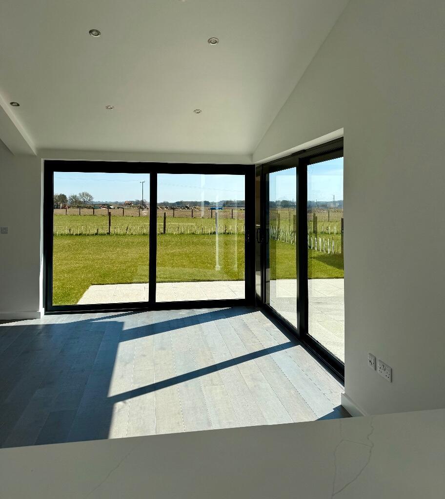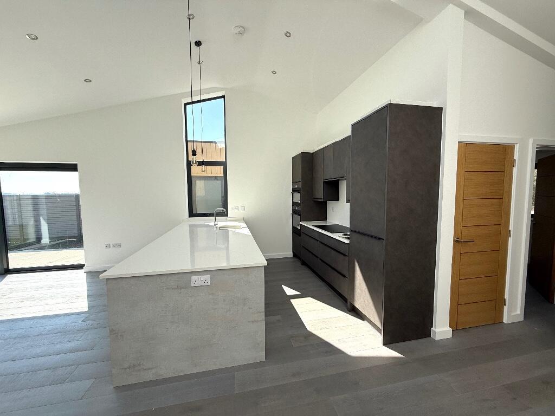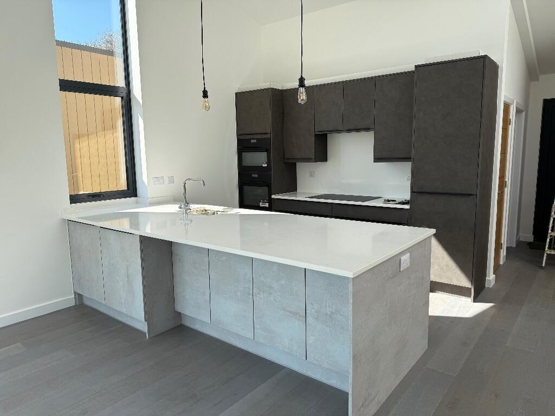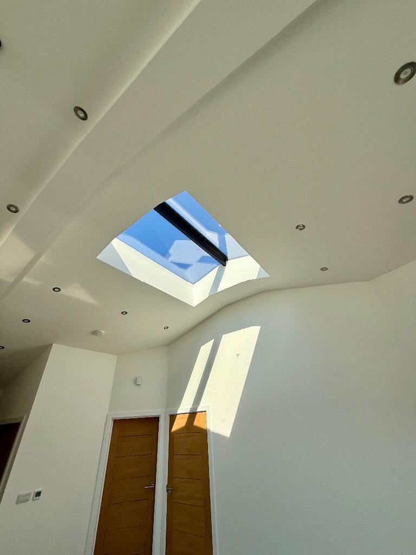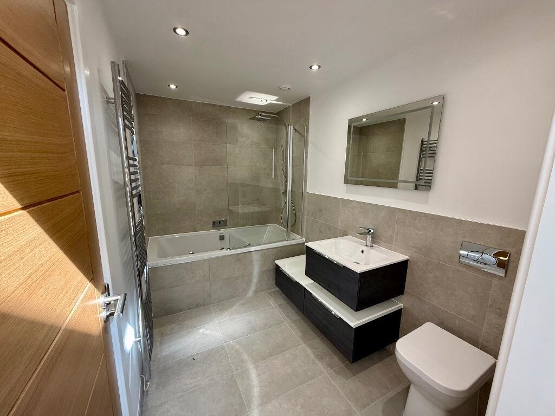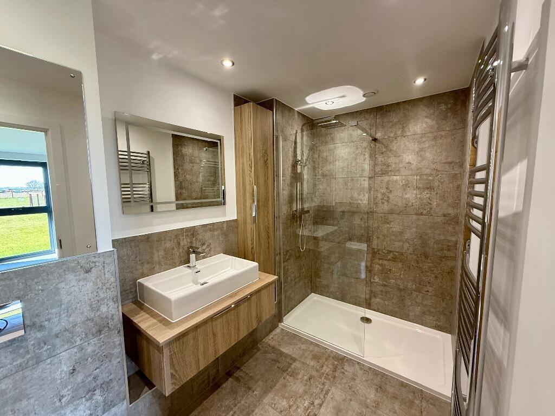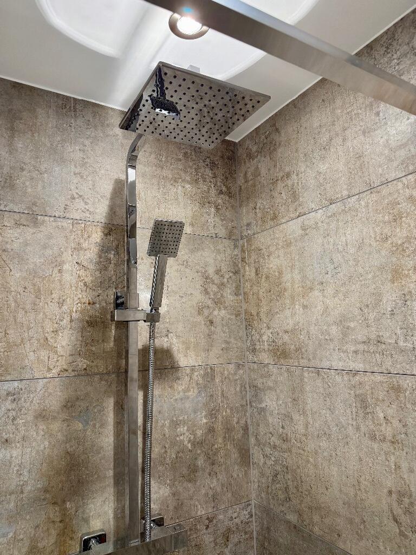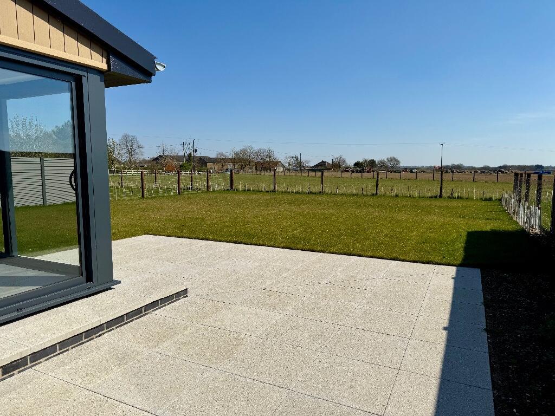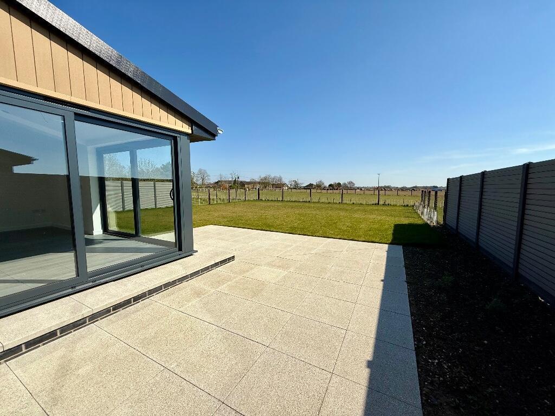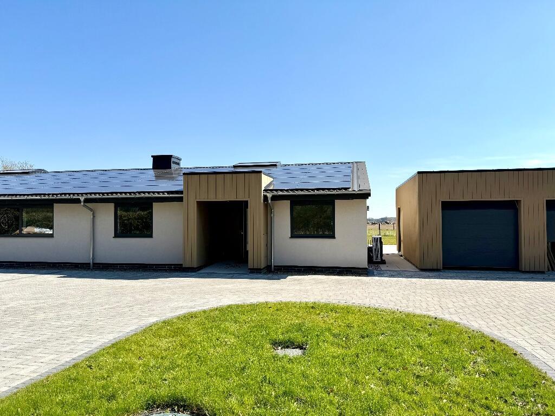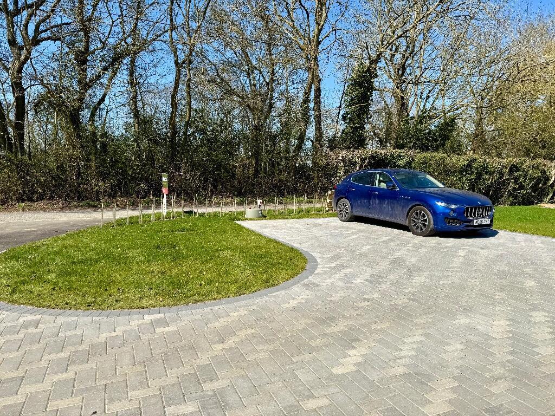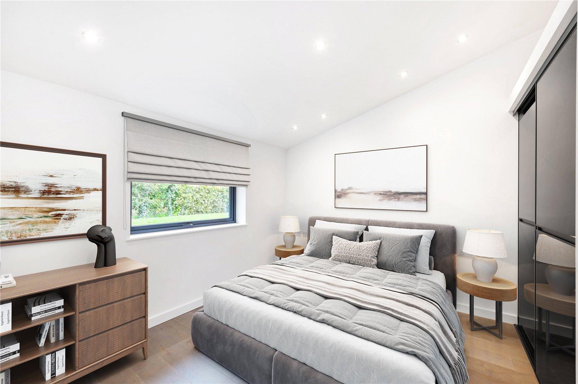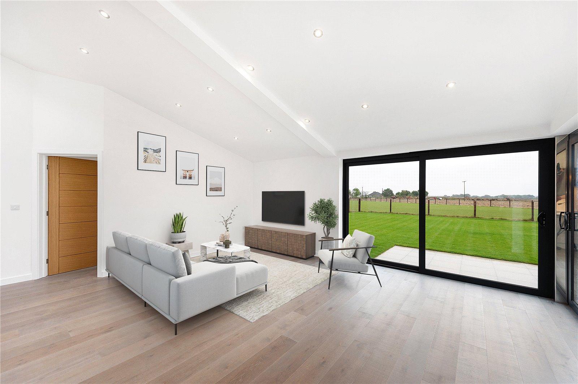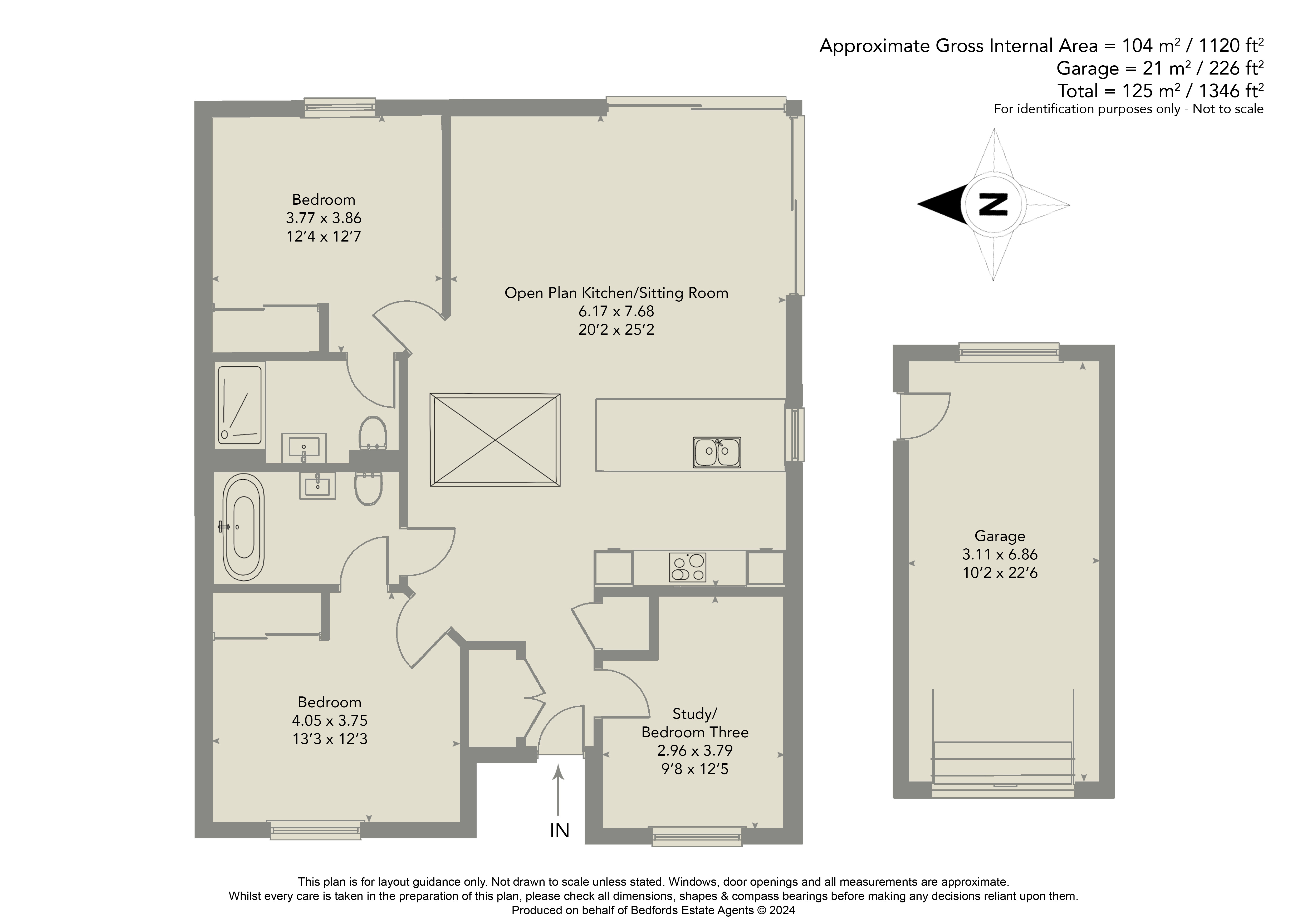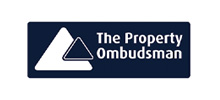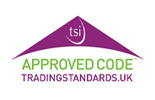Folly Lane, Lawshall, Suffolk
Available
£2,350 pm
1
2
3
Entrance Hall inset ceiling lights, hard flooring, cupboard housing cylinder tank, utility cupboard with plumbing for washing machine and space for tumble dryer and extractor fan.
Open plan Kitchen/Dining/Living Room 25'2" x 20'2" with hard flooring, vaulted height ceiling with inset ceiling lights, 2 patio doors to the rear garden, window to the side aspect.
Kitchen - fitted with a range of base and eye level storage cupboards with granite preparation worktop surfaces over, AEG fitted electric oven, AEG fitted combination microwave/oven, AEG fitted induction hob, fitted extractor, AEG fitted dishwasher, AEG fitted fridge/freezer, fitted water softener, pull out waste cupboard, island unit with cupboards underneath and sink unit.
Bedroom 1 13'3" x 12'4" with window to the front aspect, hard flooring, fitted double wardrobe, inset ceiling lights.
Bathroom 10'2" x 6' with door to bedroom 1 and door to hall area, sensor lighting, WC, jacuzzi bath with rain head shower and personal shower and glass shower screen, wash hand basin with storage cupboards, heated towel radiator, tiled floor, inset ceiling lights, extractor fan
Bedroom 2 12'6" x 12'4" with window to the rear aspect, fitted double wardrobe, hard flooring, inset ceiling lights.
En suite shower room 9'9" x 5'7" with sensor lighting, WC, wash hand basin in vanity unit, storage cupboard, large walk in shower with rain head shower and personal shower, tiled floor, heated towel radiator, extractor fan.
Bedroom 3 12'4" x 9'7" with window to the front aspect, hard flooring, inset ceiling lights.
Outside To the front of the property driveway provides parking for 2 vehicles. Garage measuring 22'5" x 10'1" with electric up and over door, personal door to rear garden, power and light connected. To the rear of the property the garden has paved area with the remainder being laid to lawn overlooking open fields to the rear.
Open plan Kitchen/Dining/Living Room 25'2" x 20'2" with hard flooring, vaulted height ceiling with inset ceiling lights, 2 patio doors to the rear garden, window to the side aspect.
Kitchen - fitted with a range of base and eye level storage cupboards with granite preparation worktop surfaces over, AEG fitted electric oven, AEG fitted combination microwave/oven, AEG fitted induction hob, fitted extractor, AEG fitted dishwasher, AEG fitted fridge/freezer, fitted water softener, pull out waste cupboard, island unit with cupboards underneath and sink unit.
Bedroom 1 13'3" x 12'4" with window to the front aspect, hard flooring, fitted double wardrobe, inset ceiling lights.
Bathroom 10'2" x 6' with door to bedroom 1 and door to hall area, sensor lighting, WC, jacuzzi bath with rain head shower and personal shower and glass shower screen, wash hand basin with storage cupboards, heated towel radiator, tiled floor, inset ceiling lights, extractor fan
Bedroom 2 12'6" x 12'4" with window to the rear aspect, fitted double wardrobe, hard flooring, inset ceiling lights.
En suite shower room 9'9" x 5'7" with sensor lighting, WC, wash hand basin in vanity unit, storage cupboard, large walk in shower with rain head shower and personal shower, tiled floor, heated towel radiator, extractor fan.
Bedroom 3 12'4" x 9'7" with window to the front aspect, hard flooring, inset ceiling lights.
Outside To the front of the property driveway provides parking for 2 vehicles. Garage measuring 22'5" x 10'1" with electric up and over door, personal door to rear garden, power and light connected. To the rear of the property the garden has paved area with the remainder being laid to lawn overlooking open fields to the rear.

