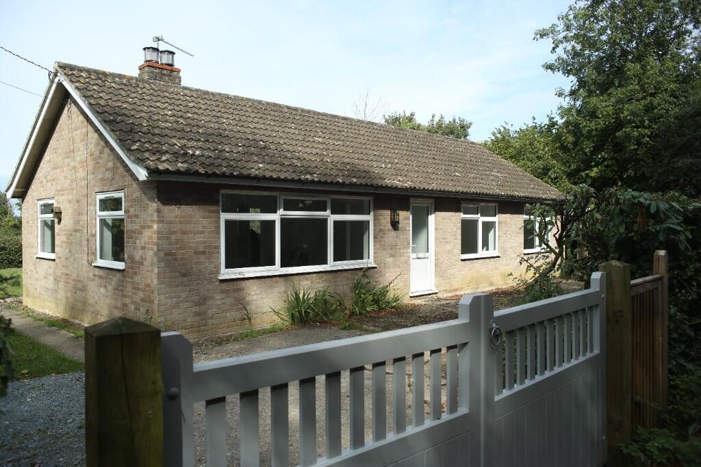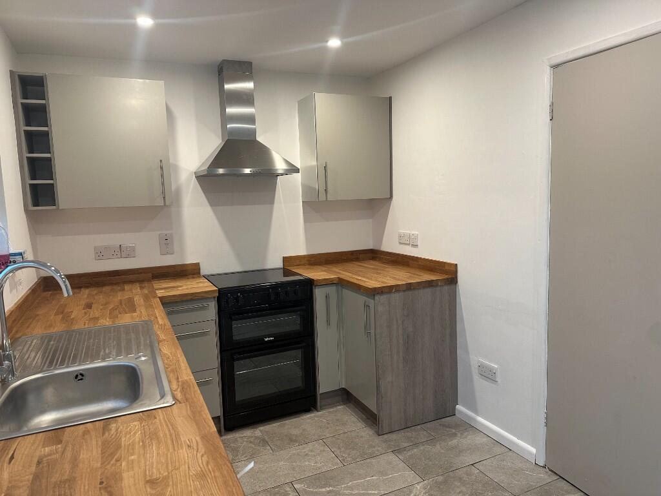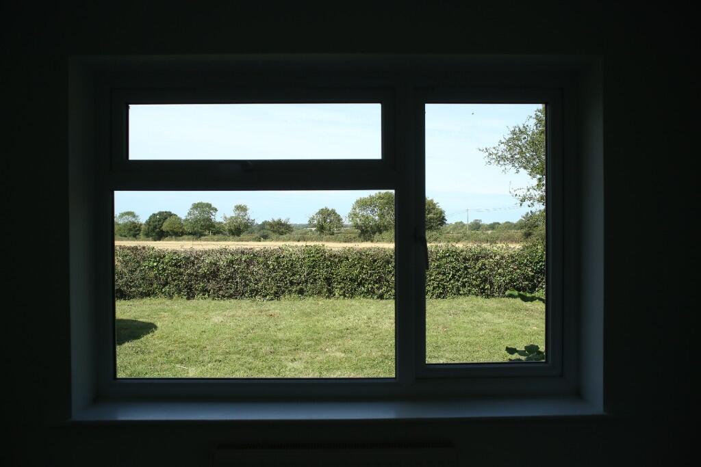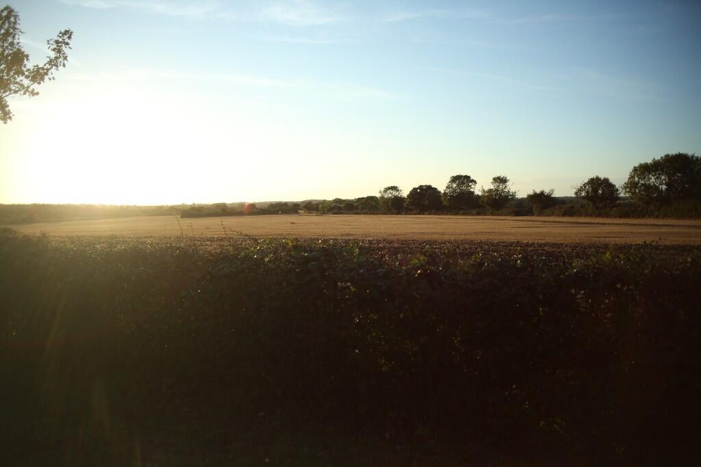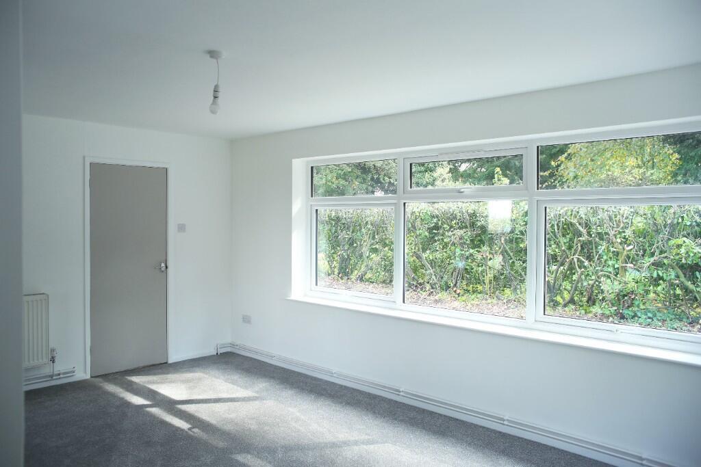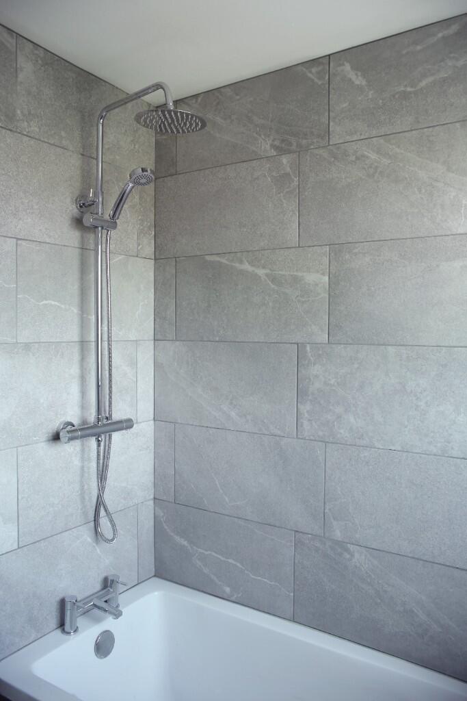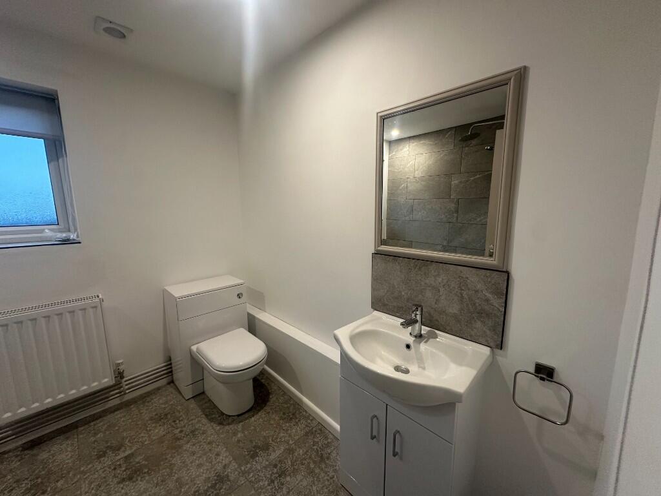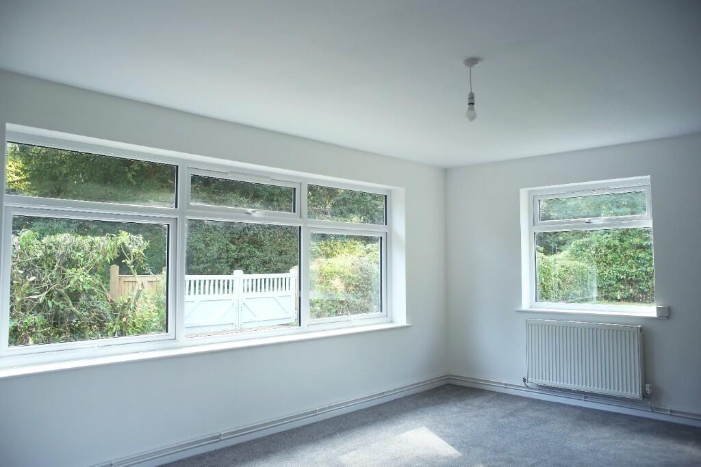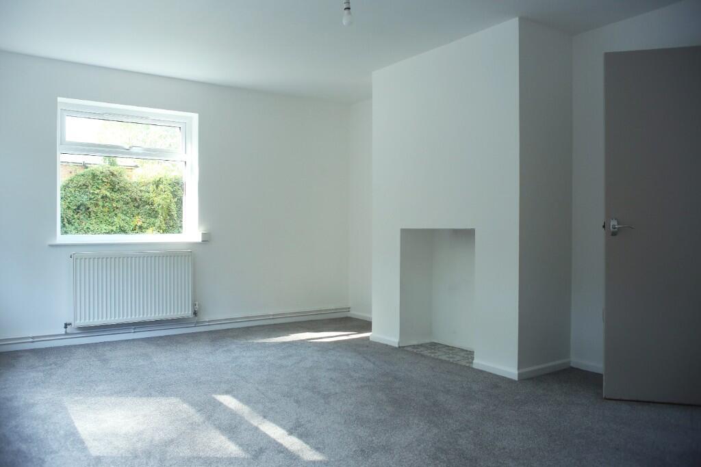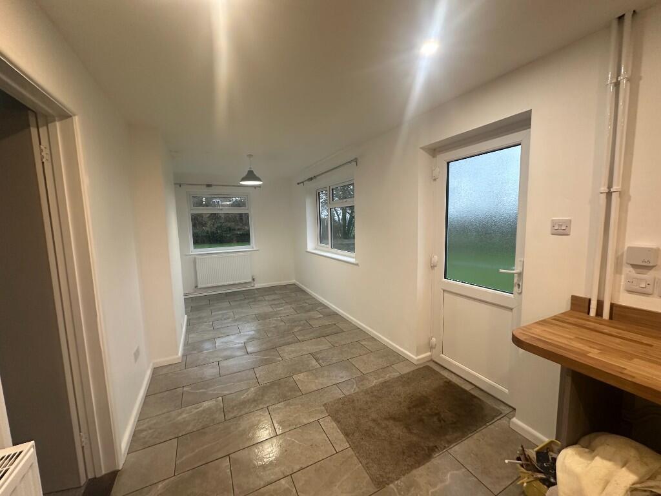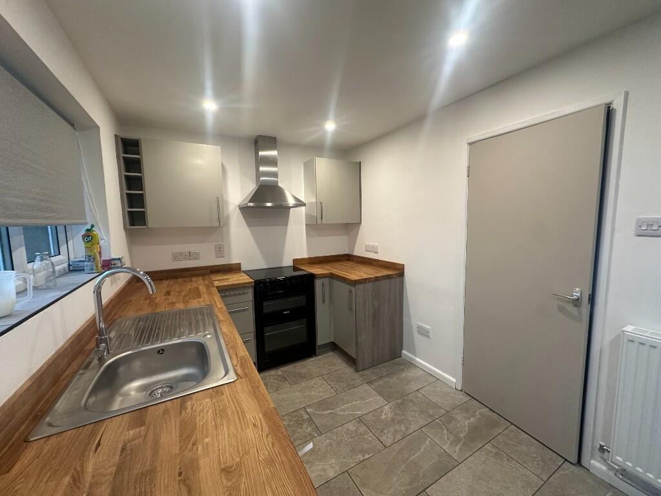Ashfield Hill, Badwell Ash, Suffolk
Let Agreed
£1,500 pm
2
1
3
Entrance Hall with radiator, airing cupboard
Kitchen/Dining room 26' x 7'7" fitted with a range of base and eye level storage cupboards with solid wood worktop surfaces over, fitted sink unit, electric cooker, extractor hood, plumbing for washing machine, space for fridge/freezer, two windows to the rear aspect, window to the side aspect, door to the rear garden, inset ceiling lights, 2 radiators.
Lounge 17'4" x 12'4"with windows to the front and side aspects,radiator.
Bedroom 1 11'6" x9' with window to the front aspect, radiator
Bedroom 2 11'3" x 8'4" with window to the front aspect, radiator, access to loft space
Bedroom 3 9'8" x 8'10 with window to the front aspect, radiator.
Bathroom 7'7" x 7'7" bath with personal shower and rain head shower, inset wash hand basin in vanity unit, WC, window to the rear aspect, radiator tiled floor, inset ceiling lights.
Outside To the front of the property there is a driveway providing parking for a number of vehicles leading to garage with up and over door. The side and rear gardens are mainly laid to lawn with hedging and overlooking open fields to the rear aspect.
Kitchen/Dining room 26' x 7'7" fitted with a range of base and eye level storage cupboards with solid wood worktop surfaces over, fitted sink unit, electric cooker, extractor hood, plumbing for washing machine, space for fridge/freezer, two windows to the rear aspect, window to the side aspect, door to the rear garden, inset ceiling lights, 2 radiators.
Lounge 17'4" x 12'4"with windows to the front and side aspects,radiator.
Bedroom 1 11'6" x9' with window to the front aspect, radiator
Bedroom 2 11'3" x 8'4" with window to the front aspect, radiator, access to loft space
Bedroom 3 9'8" x 8'10 with window to the front aspect, radiator.
Bathroom 7'7" x 7'7" bath with personal shower and rain head shower, inset wash hand basin in vanity unit, WC, window to the rear aspect, radiator tiled floor, inset ceiling lights.
Outside To the front of the property there is a driveway providing parking for a number of vehicles leading to garage with up and over door. The side and rear gardens are mainly laid to lawn with hedging and overlooking open fields to the rear aspect.

