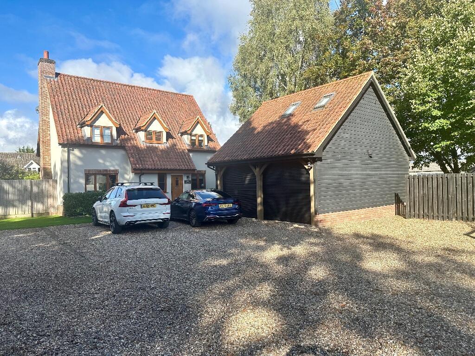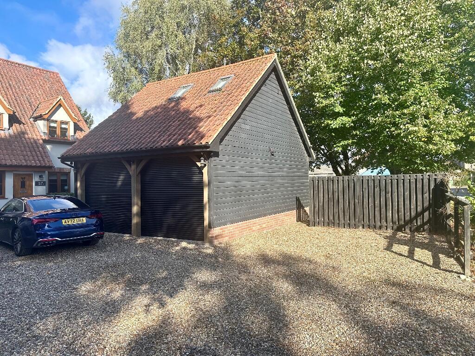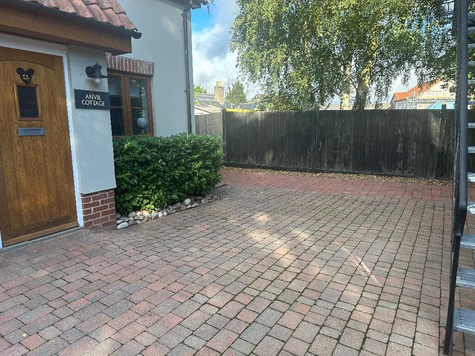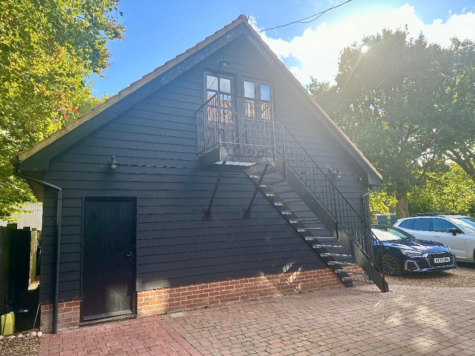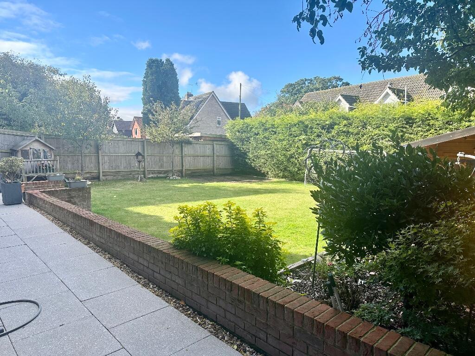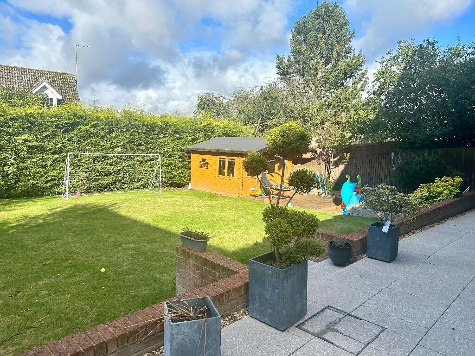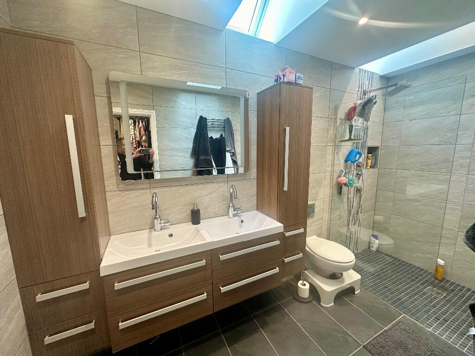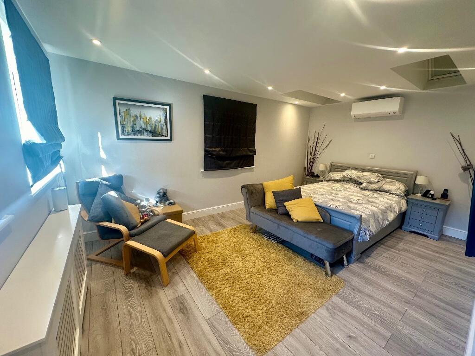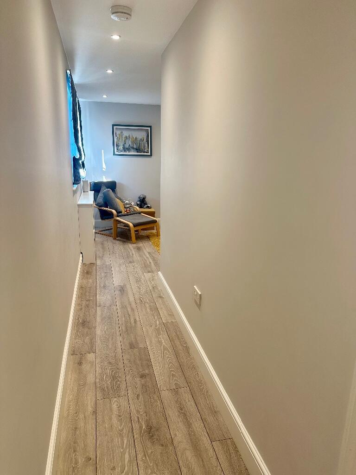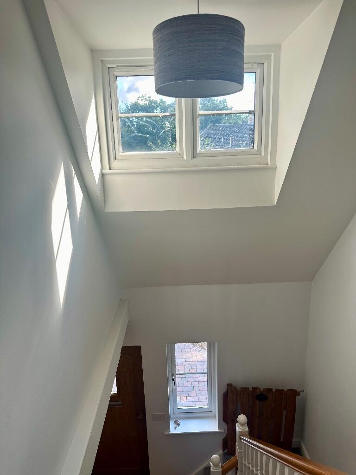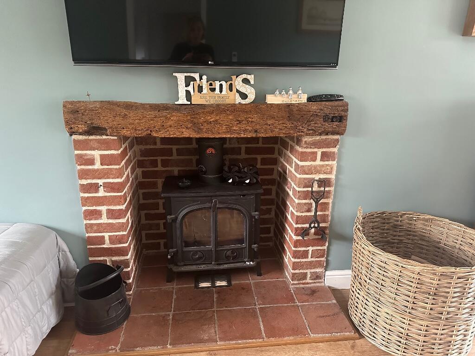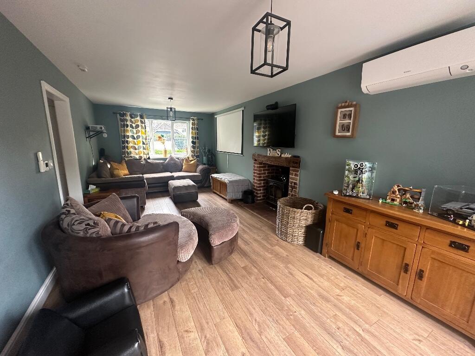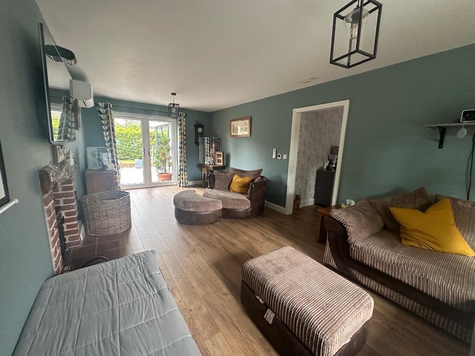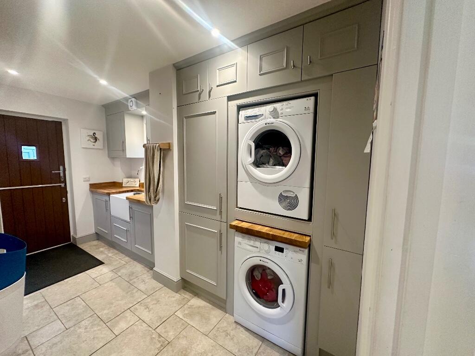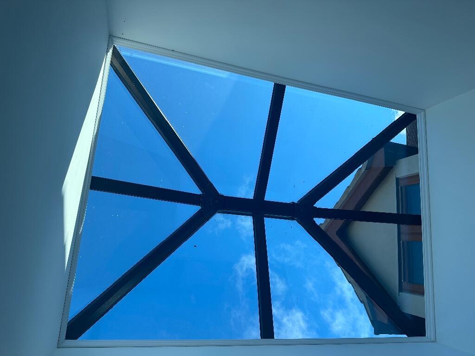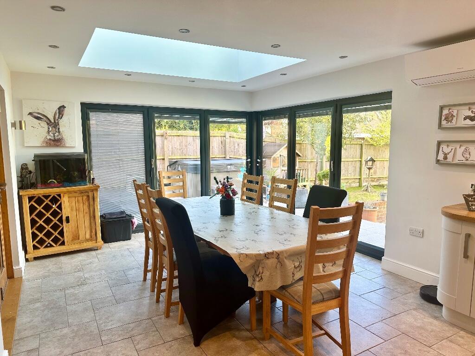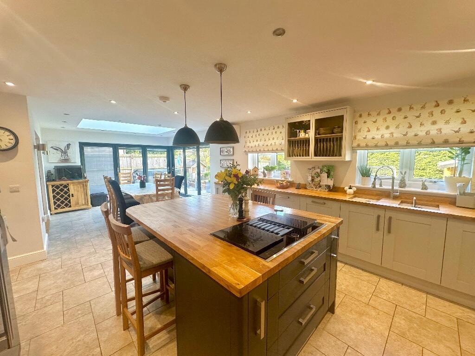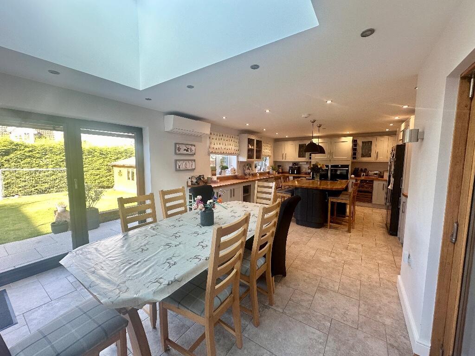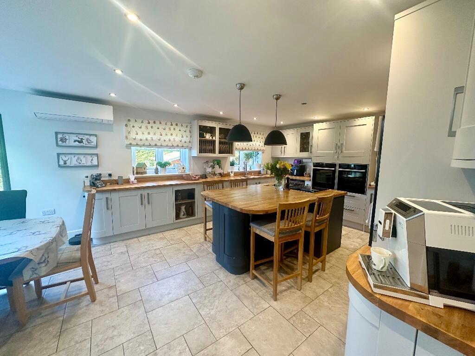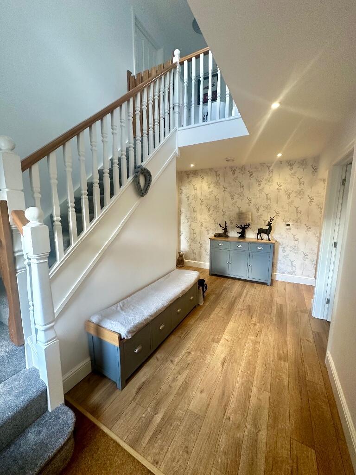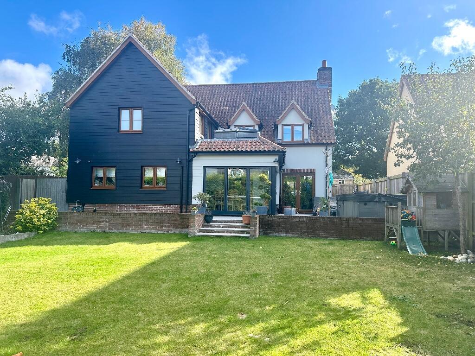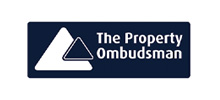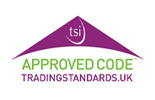Maltings Lane, Ingham, Suffolk
Let Agreed
£2,950 pm
3
2
4
Entrance Hall 15'9" x 9'2" max with window to the front aspect, stairs to the first floor, vaulted ceiling, wood effect floor, storage cupboard with power connected.
Cloakroom WC, wash hand basin with cupboards under, tiled floor, window to the side aspect.
Study 9'11|" x 8'2" with window to the front aspect, wood effect floor.
Living Room 22'7" x 10'8" with window to the front aspect, french doors to the rear garden, wood effect floor, fireplace with woodburner, air conditioning unit, TV point.
Family Room 10'4" x 9'4" with wood effect floor, bi fold doors to kitchen/dining room.
Kitchen/Dining Room 29' x 14'5" with bifold doors to both the rear and side aspects, tiled floor, vaulted glass roof, air conditioning unit, range of base and eye level storage cupboards with wood worktop surfaces over, space for american style fridge freezer, glass display units, under unit lighting, two electric Neff ovens, double sink, two windows to the rear aspect, Neff induction hob, breakfast island, fitted dishwasher.
Utility Room 13'5" x 6' with tiled flor, stable door to the side aspect, window to the front aspect, extractor fan, range of fitted units with butler sink and wood worktop surfaces over, plumbing for washing machine, space for tumble dryer, fitted coat storage bench, fitted double cupboard.
Landing with window to the front aspect, access to loft space, air conditioning unit, radiator
Inner hallway leading to Bedroom 1 with wood effect floor, storage cupboard.
Bedroom 1 16'5" x 11' with two windows to the side aspect and window to the rear aspect, wood effect floor, 2 velux windows to the side aspect, radiator, air conditioning unit.
Ensuite Shower Room 11'6" x 5'5" with walk in shower with rainhead shower and personal shower, double sinks with fitted cupboards, WC, tiled floor, fully tiled walls, heated towel radiator, 2 velux windows to the side aspect.
Walk in wardrobe with tiled floor and access to loft space.
Bedroom 2 12'3" x 10'8" with window to the rear aspect, radiator.
Bedroom 3 11'9" x 10'4" with fitted double wardrobe, radiator, window to the front aspect.
Bedroom 4 10'8" x 9'10" with window to the front aspect, radiator.
Bathroom 9'4" x 8'5" with bath with shower attachment, fully tiled shower cubicle, WC, wash hand basin, heated towel radiator, window to the rear aspect, tiled floor, airing cupboard
Outside To the front of the property gravel driveway provide parking for a number of vehicles, block paved area, double cart lodge with electric doors, power and light connected, door to the side aspect, stairs leading to the Annex with open plan bedroom/sitting/kitchen and shower room. To the rear of the property there is a large paved area with the remainder being laid to lawn, summer house with decking, raised flower beds, outside tap, gates either side giving pedestrian access to the front of the property, outside power.
Cloakroom WC, wash hand basin with cupboards under, tiled floor, window to the side aspect.
Study 9'11|" x 8'2" with window to the front aspect, wood effect floor.
Living Room 22'7" x 10'8" with window to the front aspect, french doors to the rear garden, wood effect floor, fireplace with woodburner, air conditioning unit, TV point.
Family Room 10'4" x 9'4" with wood effect floor, bi fold doors to kitchen/dining room.
Kitchen/Dining Room 29' x 14'5" with bifold doors to both the rear and side aspects, tiled floor, vaulted glass roof, air conditioning unit, range of base and eye level storage cupboards with wood worktop surfaces over, space for american style fridge freezer, glass display units, under unit lighting, two electric Neff ovens, double sink, two windows to the rear aspect, Neff induction hob, breakfast island, fitted dishwasher.
Utility Room 13'5" x 6' with tiled flor, stable door to the side aspect, window to the front aspect, extractor fan, range of fitted units with butler sink and wood worktop surfaces over, plumbing for washing machine, space for tumble dryer, fitted coat storage bench, fitted double cupboard.
Landing with window to the front aspect, access to loft space, air conditioning unit, radiator
Inner hallway leading to Bedroom 1 with wood effect floor, storage cupboard.
Bedroom 1 16'5" x 11' with two windows to the side aspect and window to the rear aspect, wood effect floor, 2 velux windows to the side aspect, radiator, air conditioning unit.
Ensuite Shower Room 11'6" x 5'5" with walk in shower with rainhead shower and personal shower, double sinks with fitted cupboards, WC, tiled floor, fully tiled walls, heated towel radiator, 2 velux windows to the side aspect.
Walk in wardrobe with tiled floor and access to loft space.
Bedroom 2 12'3" x 10'8" with window to the rear aspect, radiator.
Bedroom 3 11'9" x 10'4" with fitted double wardrobe, radiator, window to the front aspect.
Bedroom 4 10'8" x 9'10" with window to the front aspect, radiator.
Bathroom 9'4" x 8'5" with bath with shower attachment, fully tiled shower cubicle, WC, wash hand basin, heated towel radiator, window to the rear aspect, tiled floor, airing cupboard
Outside To the front of the property gravel driveway provide parking for a number of vehicles, block paved area, double cart lodge with electric doors, power and light connected, door to the side aspect, stairs leading to the Annex with open plan bedroom/sitting/kitchen and shower room. To the rear of the property there is a large paved area with the remainder being laid to lawn, summer house with decking, raised flower beds, outside tap, gates either side giving pedestrian access to the front of the property, outside power.

