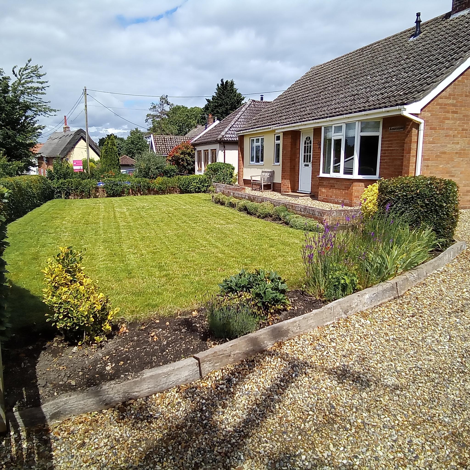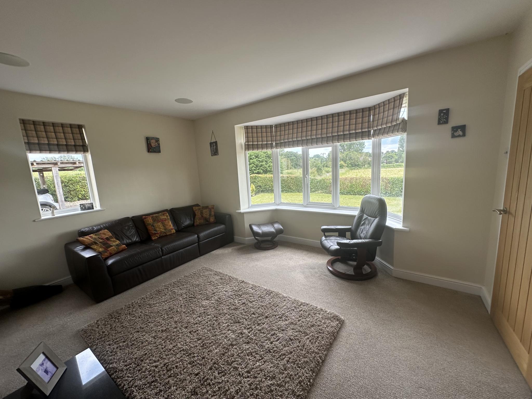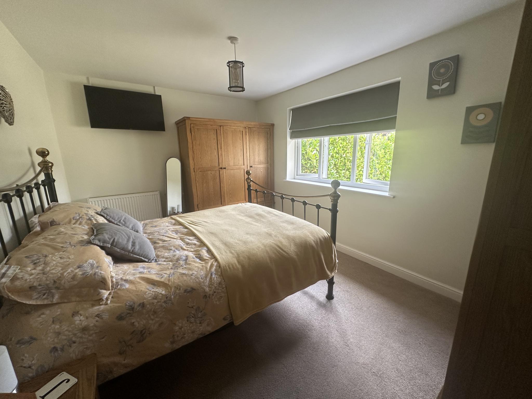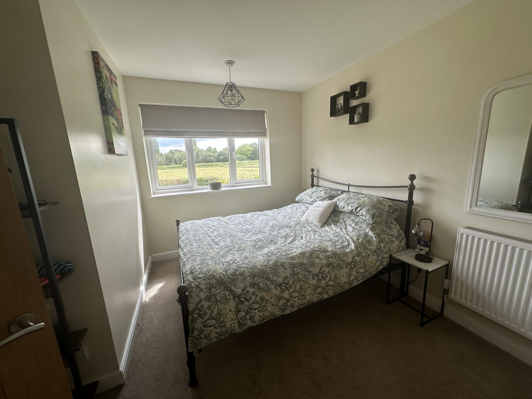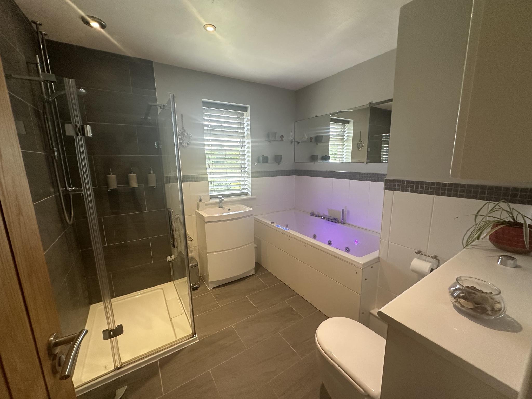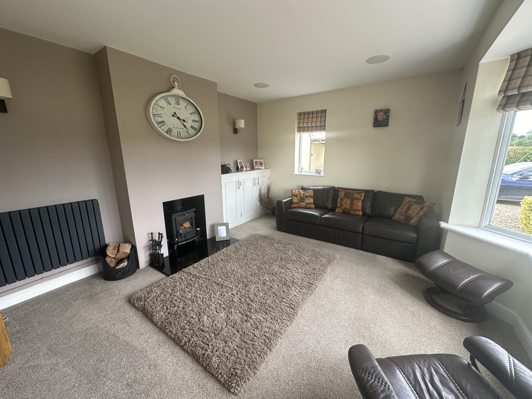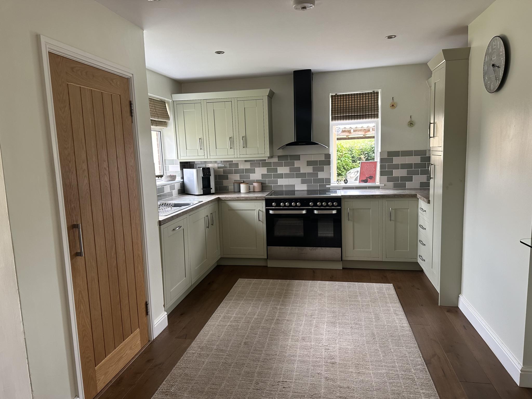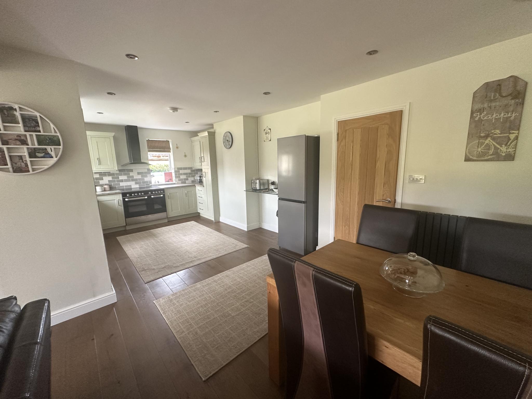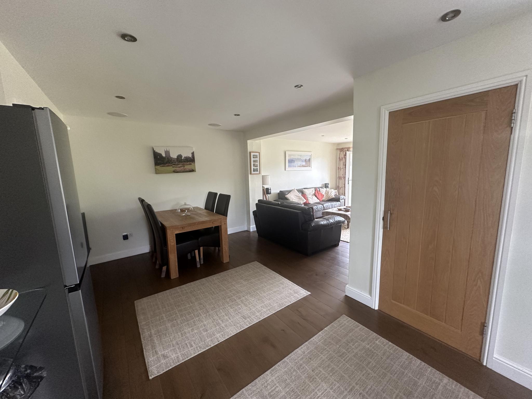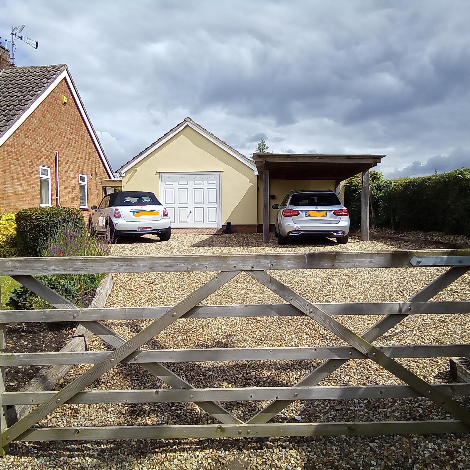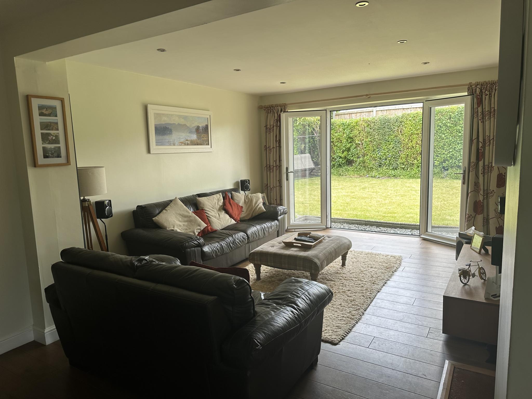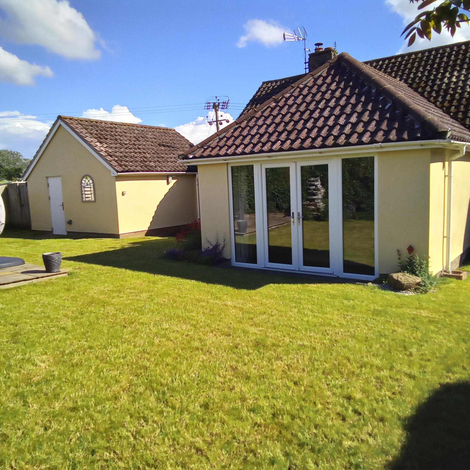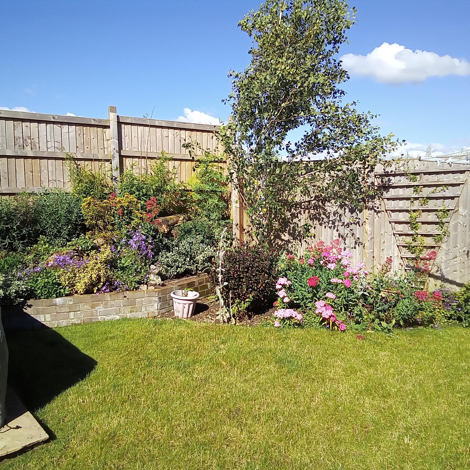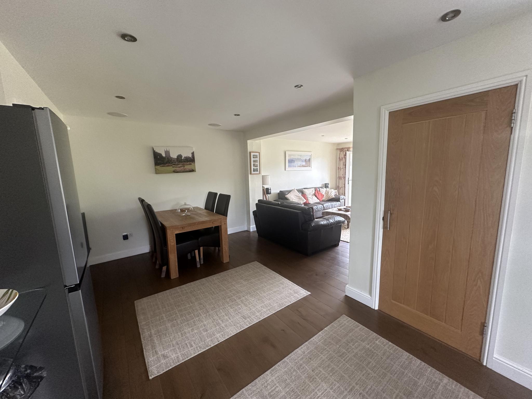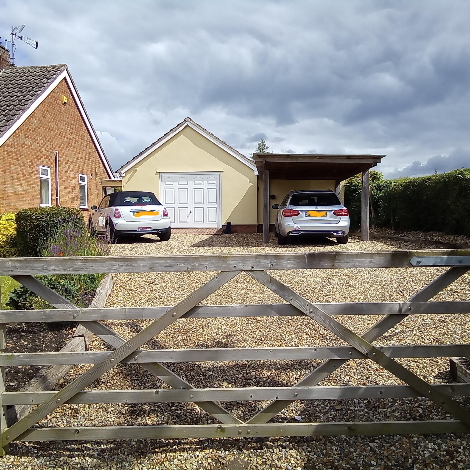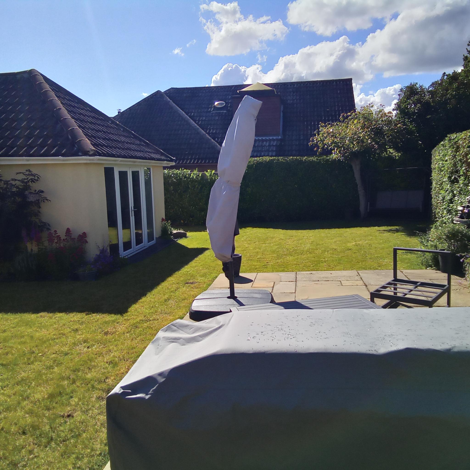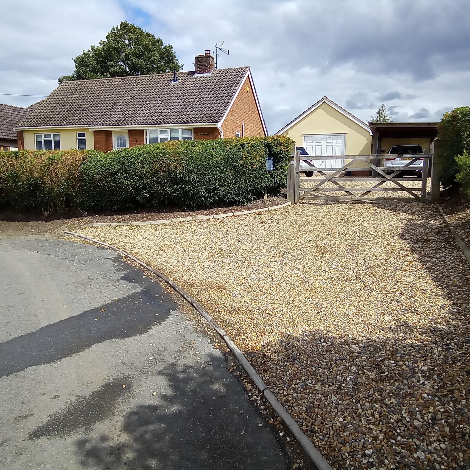Duke Street, Stanton, Suffolk
Let Agreed
£1,200 pm
2
1
3
This well presented three bedroom detached bungalow has accommodation comprising:- Open plan Kitchen/ Dining Family Room, Sitting Room (with an option to be a bedroom), two Bedrooms and Bathroom. The property also benefits from ample off road parking, cart lodge as well as maintained front and rear gardens
Entrance Hall - Entrance door opening into a spacious entrance hall with doors into open plan kitchen, family, dining room, sitting room, bedrooms and bathroom; loft access.
Kitchen/ Dining/ Family Room - 6.71m x 3.12m & 4.11m x 3.84m (22' x 10'3" & 13'6" - A modern refitted kitchen with a range of matching wall and floor mounted units with extensive work surface covering; space for an electric range cooker; extractor hood; single sink and drainer; integral dishwasher; space for upright fridge freezer; pantry cupboard with shelving and water softener; window to side and rear aspect; part tiled walls.
The dining area has a large opening into the family room with double doors with glazed side panels leading out in to the rear garden; door into the rear porch; engineered oak flooring throughout.
Rear Porch - Door leading out to the rear garden; built in seating area with cupboards above and below.
Bedroom One - 4.29m x 3.05m (14'1" x 10') - Window to rear aspect.
Bedroom Two - 3.73m x 3.05m (12'3" x 10' in - Window to front aspect with views over the front garden and meadow beyond; built in wardrobe with hanging rail and shelving.
Sitting Room / Bedroom Three - 4.39m x 3.78m (14'5" x 12'5") - Double aspect with window to side and an attractive bay window to the front overlooking the front garden and meadow beyond; a feature multi fuel burning stove set on a granite hearth; recess area with triple built in cupboard.
Bathroom - 2.64m x 2.57m (8'8" x 8'5") - Window to front aspect; jacuzzi bath; low level flush WC; contemporary wash hand basin with drawers; fully tiled mains walk-in shower; wall mounted heated towel rail; tile flooring; part tiled walls.
Outside - The property sits on a good size plot. The large frontage has a gravel drive accessed by a six bar wooden gate leading up to a cart-lodge; power point; lawned area; a further gravel area leads to a side gate accessing the rear garden.
The rear garden offers a great deal of privacy; the main area is mainly laid to lawn; water feature; well stocked beds and borders; raised terrace area; mature hedging; enclosed by wooden panel fencing; storage area for logs and bins; power points.
Entrance Hall - Entrance door opening into a spacious entrance hall with doors into open plan kitchen, family, dining room, sitting room, bedrooms and bathroom; loft access.
Kitchen/ Dining/ Family Room - 6.71m x 3.12m & 4.11m x 3.84m (22' x 10'3" & 13'6" - A modern refitted kitchen with a range of matching wall and floor mounted units with extensive work surface covering; space for an electric range cooker; extractor hood; single sink and drainer; integral dishwasher; space for upright fridge freezer; pantry cupboard with shelving and water softener; window to side and rear aspect; part tiled walls.
The dining area has a large opening into the family room with double doors with glazed side panels leading out in to the rear garden; door into the rear porch; engineered oak flooring throughout.
Rear Porch - Door leading out to the rear garden; built in seating area with cupboards above and below.
Bedroom One - 4.29m x 3.05m (14'1" x 10') - Window to rear aspect.
Bedroom Two - 3.73m x 3.05m (12'3" x 10' in - Window to front aspect with views over the front garden and meadow beyond; built in wardrobe with hanging rail and shelving.
Sitting Room / Bedroom Three - 4.39m x 3.78m (14'5" x 12'5") - Double aspect with window to side and an attractive bay window to the front overlooking the front garden and meadow beyond; a feature multi fuel burning stove set on a granite hearth; recess area with triple built in cupboard.
Bathroom - 2.64m x 2.57m (8'8" x 8'5") - Window to front aspect; jacuzzi bath; low level flush WC; contemporary wash hand basin with drawers; fully tiled mains walk-in shower; wall mounted heated towel rail; tile flooring; part tiled walls.
Outside - The property sits on a good size plot. The large frontage has a gravel drive accessed by a six bar wooden gate leading up to a cart-lodge; power point; lawned area; a further gravel area leads to a side gate accessing the rear garden.
The rear garden offers a great deal of privacy; the main area is mainly laid to lawn; water feature; well stocked beds and borders; raised terrace area; mature hedging; enclosed by wooden panel fencing; storage area for logs and bins; power points.

