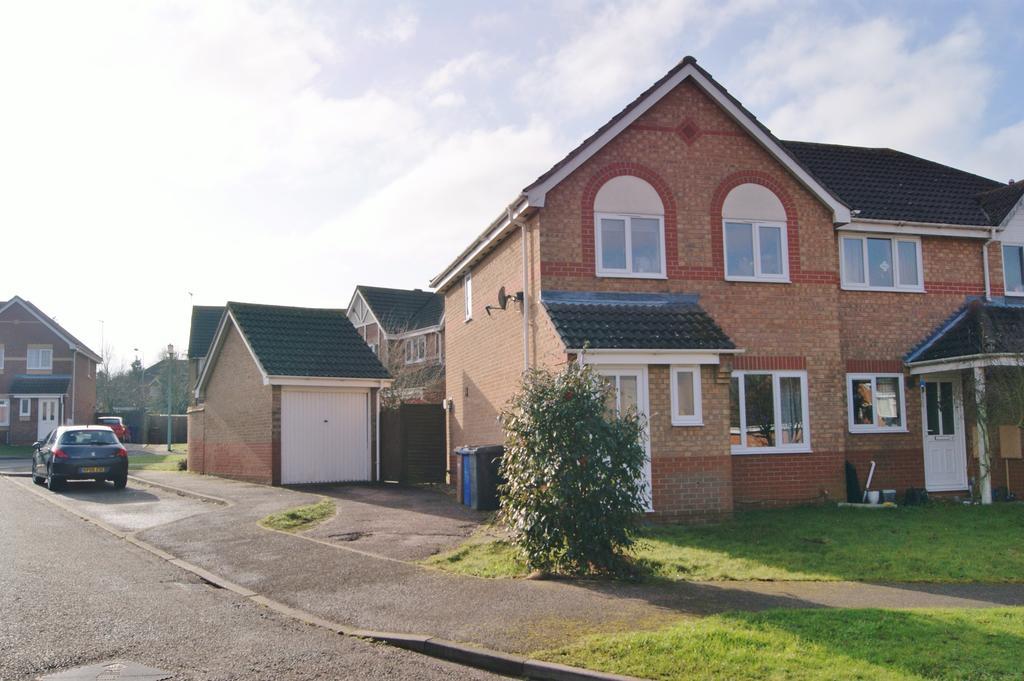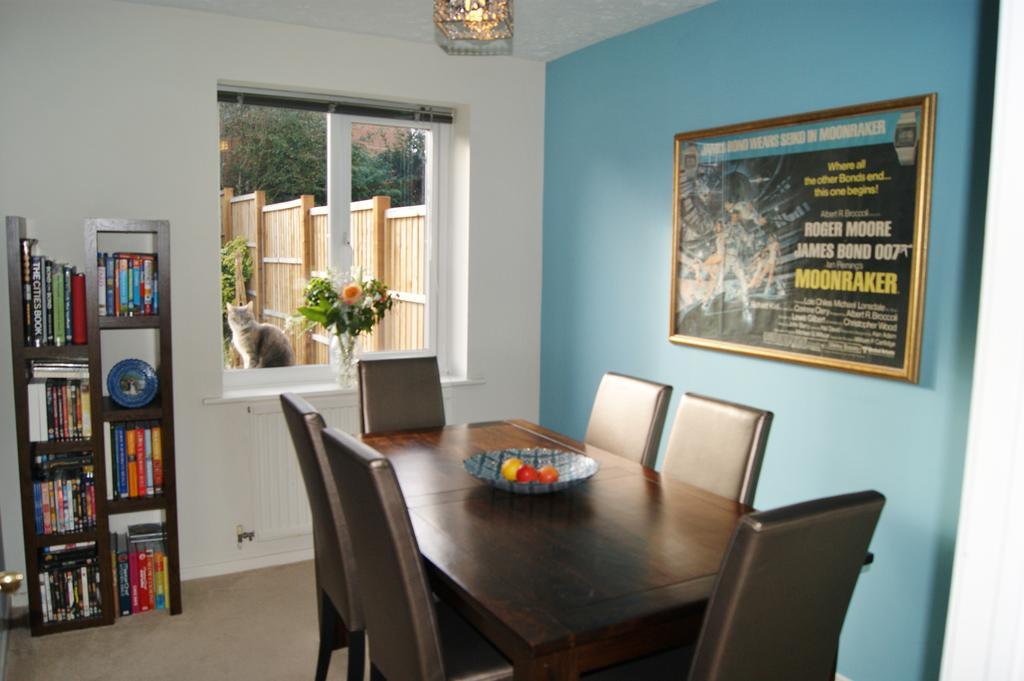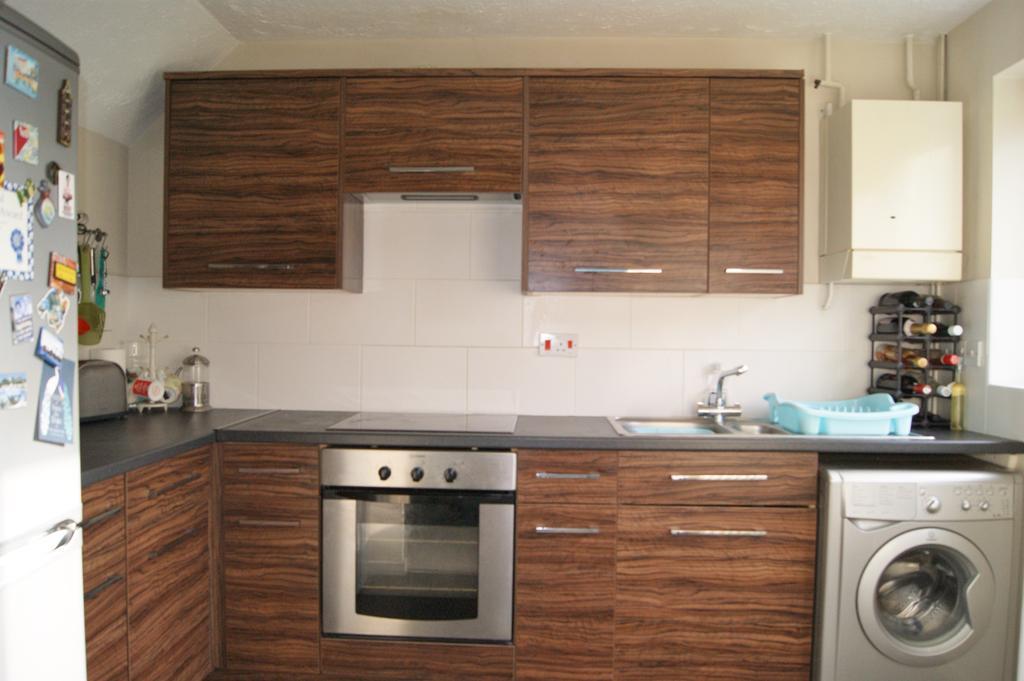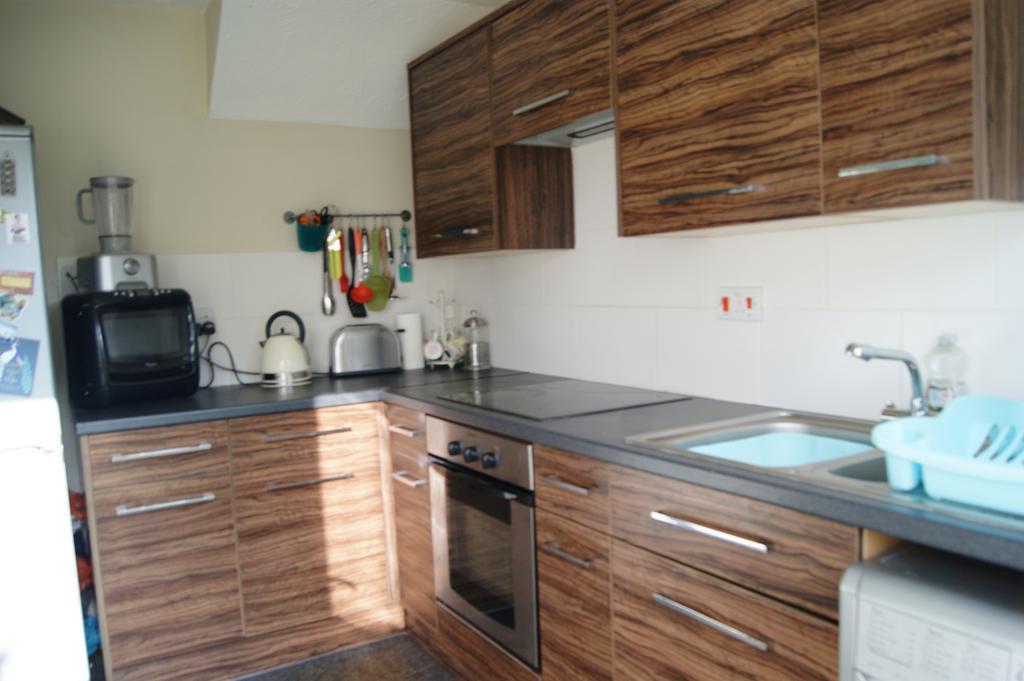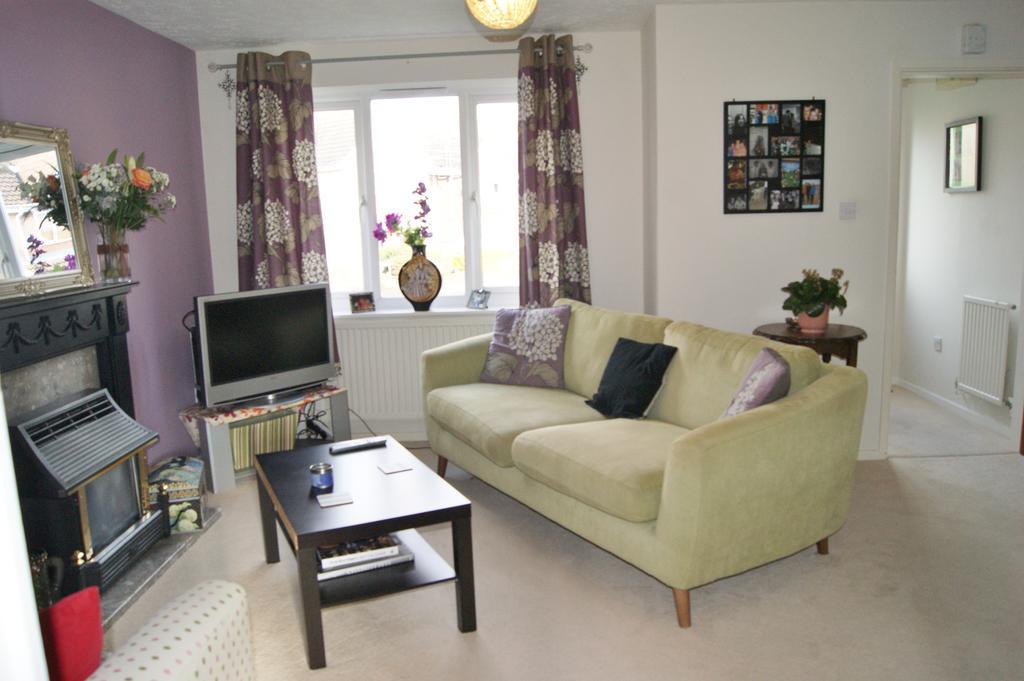Calthorpe Close, Bury St Edmunds, Suffolk
Let Agreed
£1,375 pm
2
1
3
ENTRANCE HALL, CLOAKROOM, LOUNGE, DINING ROOM, KITCHEN, FIRST FLOOR/LANDING, THREE BEDROOMS, FAMILY BATHROOM, GAS FIRED HEATING, UPVC DOUBLE GLAZING, DRIVEWAY PROVIDING PARKING FOR TWO VEHICLES, DETACHED SINGLE GARAGE, FRONT AND REAR GARDEN.
ACCOMMODATION COMPRISES:
ENTRANCE HALL: with radiator
CLOAKROOM: suite comprising low level WC, wall mounted wash hand basin, window to the front aspect, radiator
LOUNGE: 15'1" x 13'7" window to the front aspect, radiator, under stairs storage cupboard, gas coal effect fire set in decorative surround, stairs to first floor.
DINING ROOM: 9''10' x 7'10'' window to the rear aspect, radiator
KITCHEN: 9'10" x 7'7'' kitchen with a range of base and eye level storage cupboards with a preparation worktop over, fitted sink unit, fitted electric oven, fitted electric hob, fitted electric extractor hood, plumbing for a washing machine, gas fired boiler system serving hot water and heating systems, radiator, window to the rear aspect, door to the rear garden.
FIRST FLOOR/LANDING: window to the side aspect, with access to part boarded loft space, with light connected.
BEDROOM 1: 11'6'' x 8'9" window to the rear aspect, radiator, TV point.
BEDROOM 2: 11'8 x 8" window to the front aspect, radiator, TV point
BEDROOM 3: 6'3'' x 6'2'' window to the front aspect, radiator, airing cupboard, telephone point.
BATHROOM: bath with shower attachment over, low level WC, pedestal wash hand basin, radiator, window to the rear aspect, extractor fan.
OUTSIDE: To the front of the property the garden is laid to lawn with path leading to the front door. Driveway to the side provides parking for two vehicles leading to detached single garage with up and over door, power and light connected, door to the rear garden. The rear garden is mainly laid to lawn, outside tap, gate giving pedestrian access to the front of the property. The rear garden is partly enclosed by brick walls to the rear and side aspects.
THE PROPERTY MISDESCRIPTIONS ACT 1991
The Agent has not tested any apparatus, equipment, fixtures, and fittings or services and so cannot verify that they are in working order or fit for the purpose. A Buyer is advised to obtain verification from their Solicitor or Surveyor.
ACCOMMODATION COMPRISES:
ENTRANCE HALL: with radiator
CLOAKROOM: suite comprising low level WC, wall mounted wash hand basin, window to the front aspect, radiator
LOUNGE: 15'1" x 13'7" window to the front aspect, radiator, under stairs storage cupboard, gas coal effect fire set in decorative surround, stairs to first floor.
DINING ROOM: 9''10' x 7'10'' window to the rear aspect, radiator
KITCHEN: 9'10" x 7'7'' kitchen with a range of base and eye level storage cupboards with a preparation worktop over, fitted sink unit, fitted electric oven, fitted electric hob, fitted electric extractor hood, plumbing for a washing machine, gas fired boiler system serving hot water and heating systems, radiator, window to the rear aspect, door to the rear garden.
FIRST FLOOR/LANDING: window to the side aspect, with access to part boarded loft space, with light connected.
BEDROOM 1: 11'6'' x 8'9" window to the rear aspect, radiator, TV point.
BEDROOM 2: 11'8 x 8" window to the front aspect, radiator, TV point
BEDROOM 3: 6'3'' x 6'2'' window to the front aspect, radiator, airing cupboard, telephone point.
BATHROOM: bath with shower attachment over, low level WC, pedestal wash hand basin, radiator, window to the rear aspect, extractor fan.
OUTSIDE: To the front of the property the garden is laid to lawn with path leading to the front door. Driveway to the side provides parking for two vehicles leading to detached single garage with up and over door, power and light connected, door to the rear garden. The rear garden is mainly laid to lawn, outside tap, gate giving pedestrian access to the front of the property. The rear garden is partly enclosed by brick walls to the rear and side aspects.
THE PROPERTY MISDESCRIPTIONS ACT 1991
The Agent has not tested any apparatus, equipment, fixtures, and fittings or services and so cannot verify that they are in working order or fit for the purpose. A Buyer is advised to obtain verification from their Solicitor or Surveyor.

