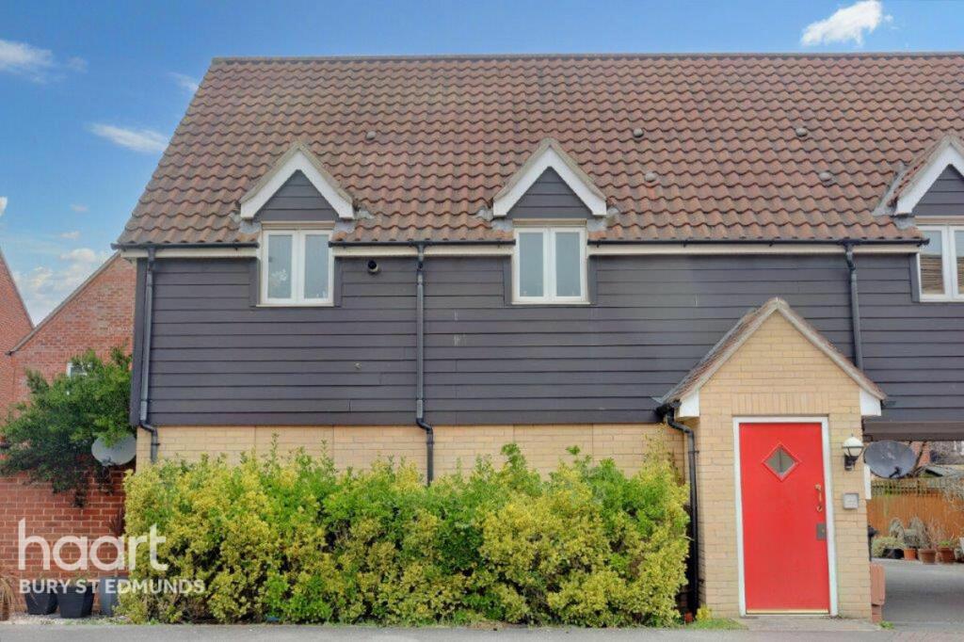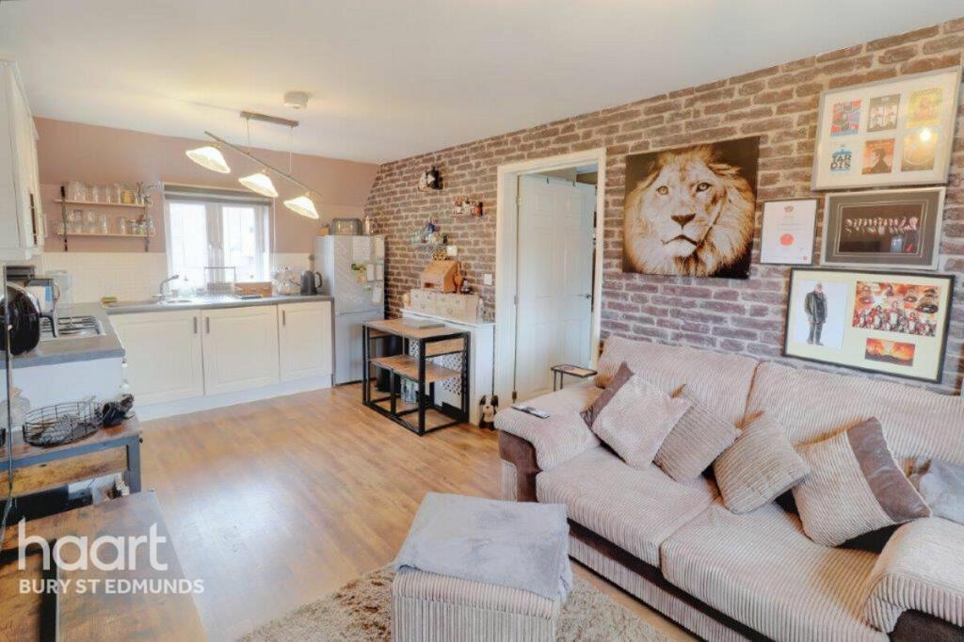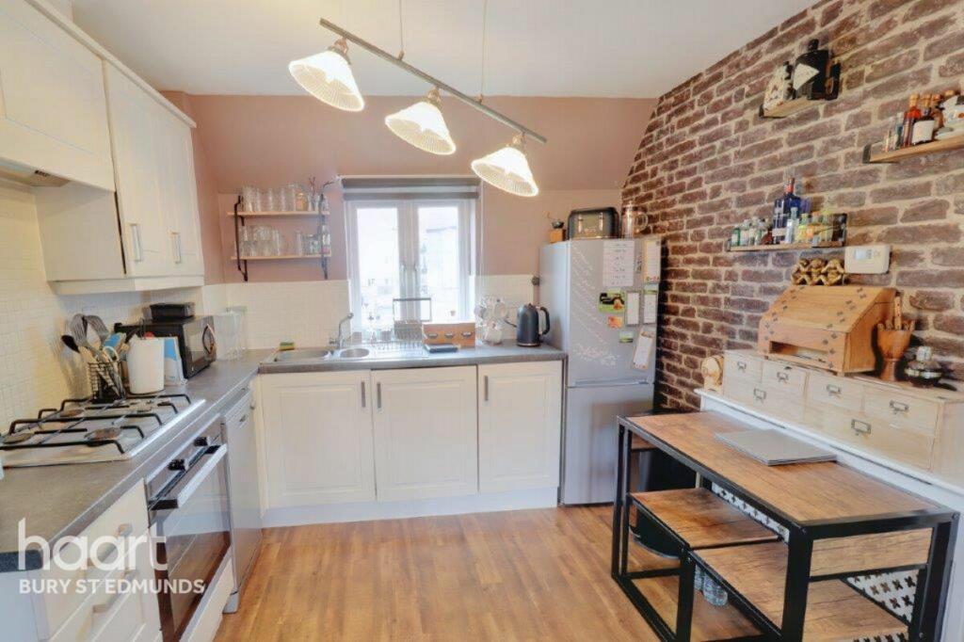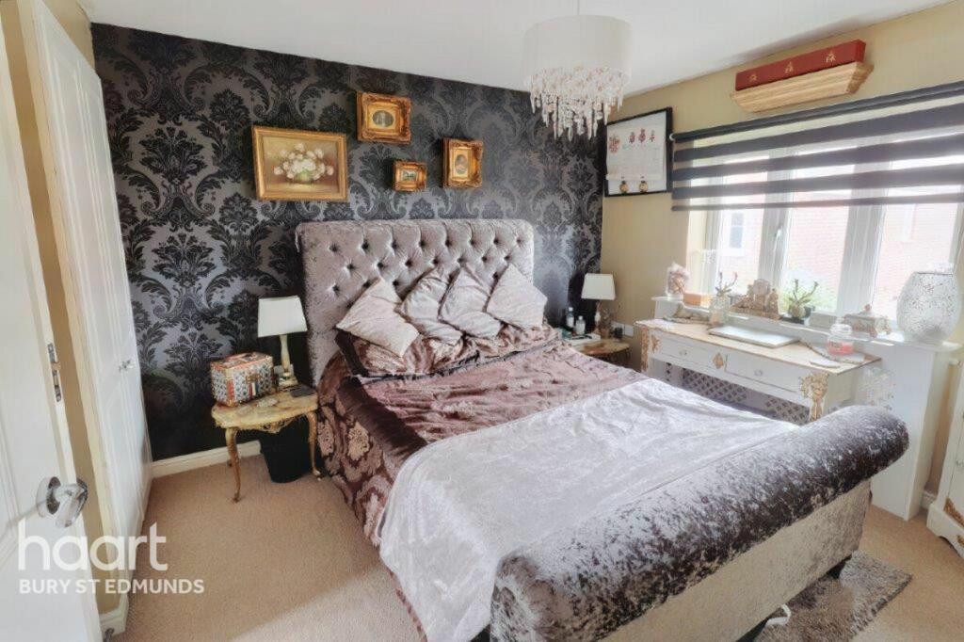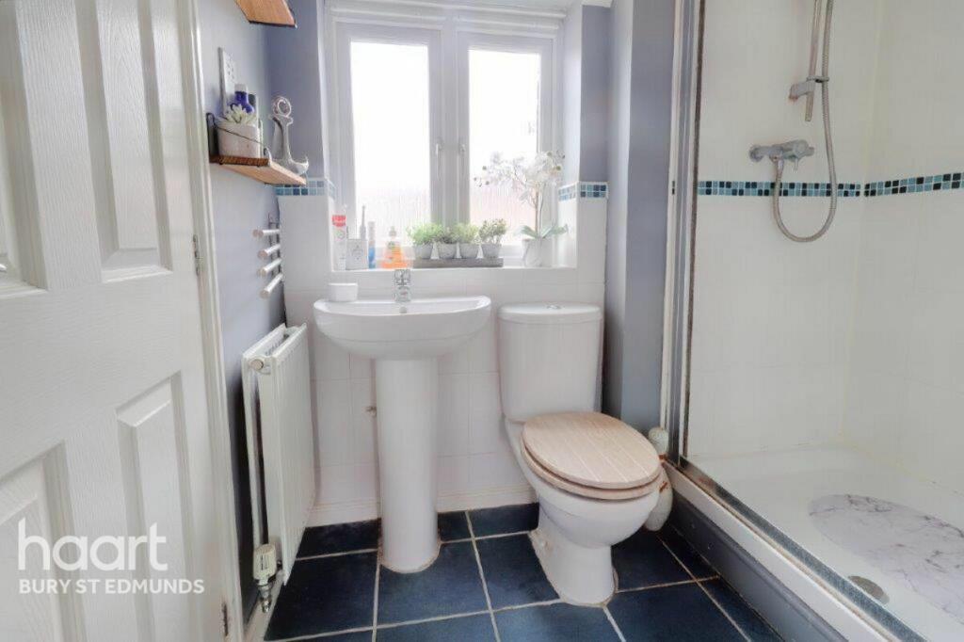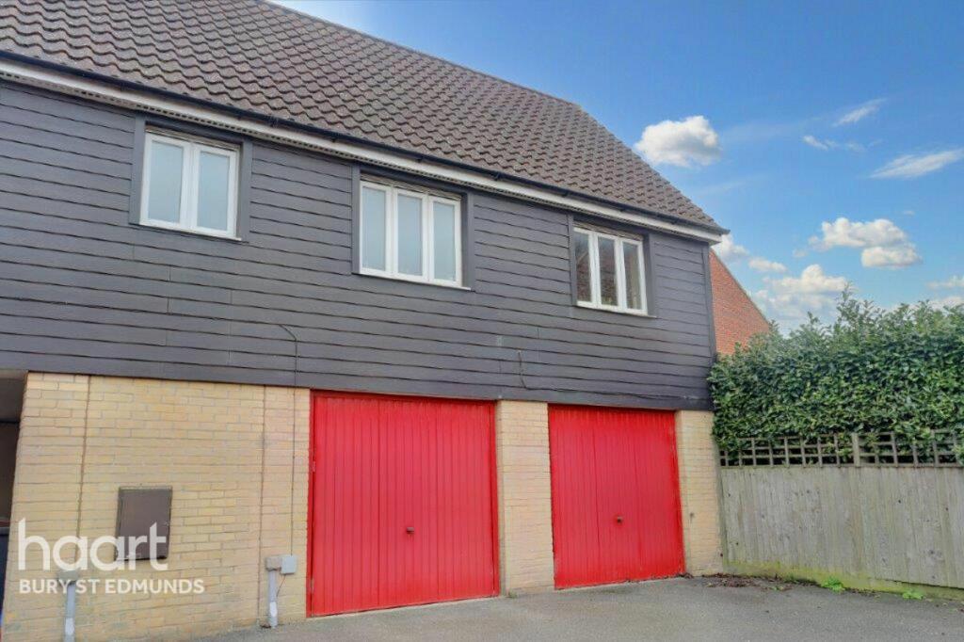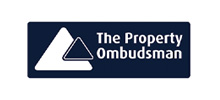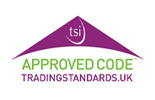Juniper Road, Bury St Edmunds, Suffolk
Let Agreed
£825 pm
1
1
1
Communal Entrance
Entrance door into communal entrance. Stairs to first floor.
Private Entrance Door
Opening into living area.
Living Area/Kitchen
9'7" x 17'9" (2.92m x 5.41m)
Windows to front and rear aspects. Telecom entry system. Radiator. Wall mounted units and work surfaces with units under. Tiled splash backs. Gas hob with hood over and oven under. Wood laminate floor. 1 1/2 stainless steel inset drainer with mixer tap over and cupboard under. Plumbing for dishwasher and automatic washing machine. Door to bedroom.
Bedroom
9'2" x 10'7" (2.79m x 3.23m)
Window to rear aspect. Radiator. TV point. Telephone point. Access to loft space. Double wardrobe. Single wardrobe. Door to en-suite.
Ensuite
Suite comprising low level WC. Pedestal wash hand basin. Tiled splash backs. Double shower cubicle. Window to front aspect. Cupboard housing wall mounted gas fired boiler.
Outside
There is a garage measuring 18'0" x 9'8" with up and over door and understairs cupboard.
Entrance door into communal entrance. Stairs to first floor.
Private Entrance Door
Opening into living area.
Living Area/Kitchen
9'7" x 17'9" (2.92m x 5.41m)
Windows to front and rear aspects. Telecom entry system. Radiator. Wall mounted units and work surfaces with units under. Tiled splash backs. Gas hob with hood over and oven under. Wood laminate floor. 1 1/2 stainless steel inset drainer with mixer tap over and cupboard under. Plumbing for dishwasher and automatic washing machine. Door to bedroom.
Bedroom
9'2" x 10'7" (2.79m x 3.23m)
Window to rear aspect. Radiator. TV point. Telephone point. Access to loft space. Double wardrobe. Single wardrobe. Door to en-suite.
Ensuite
Suite comprising low level WC. Pedestal wash hand basin. Tiled splash backs. Double shower cubicle. Window to front aspect. Cupboard housing wall mounted gas fired boiler.
Outside
There is a garage measuring 18'0" x 9'8" with up and over door and understairs cupboard.

