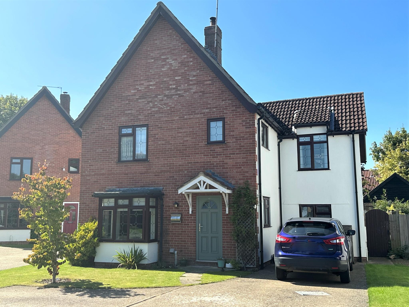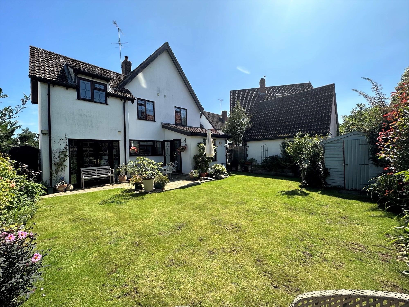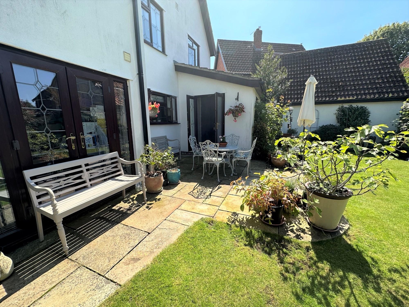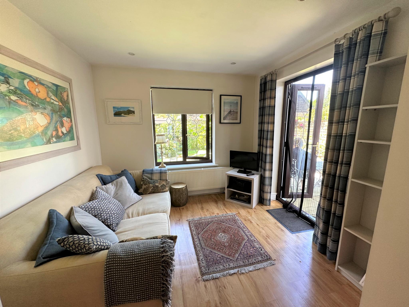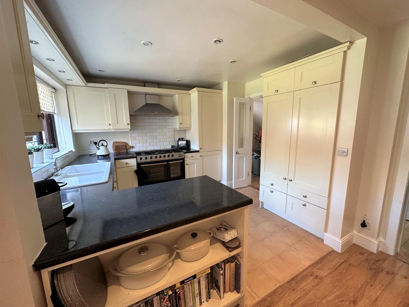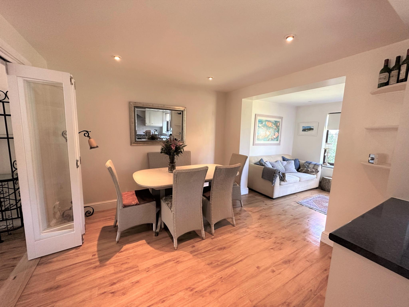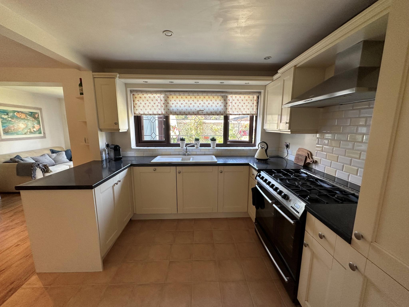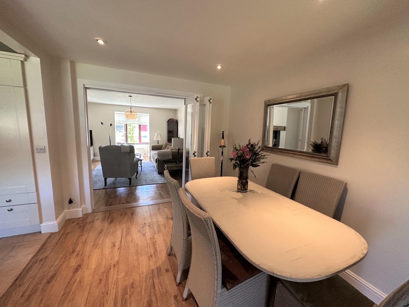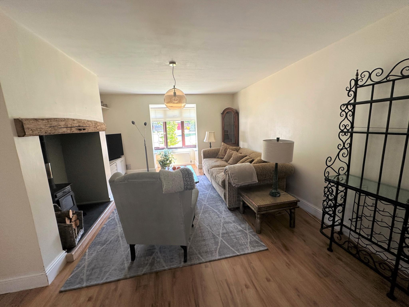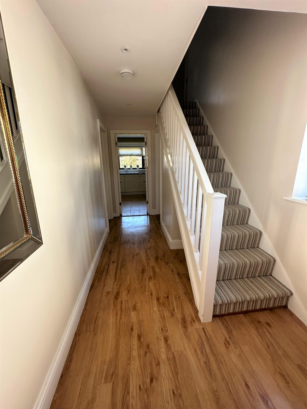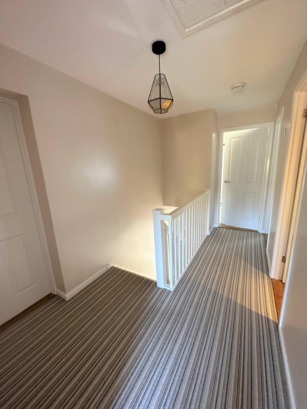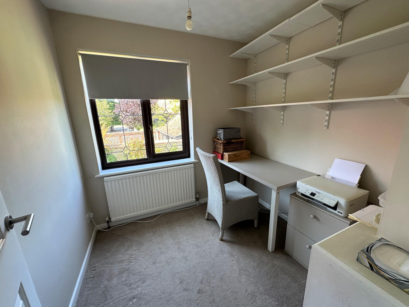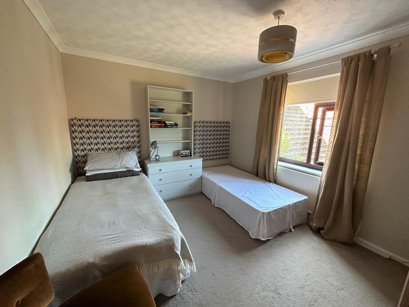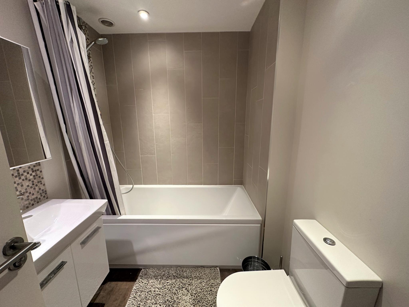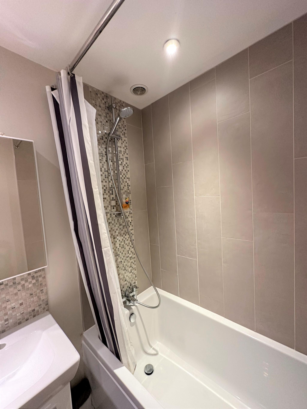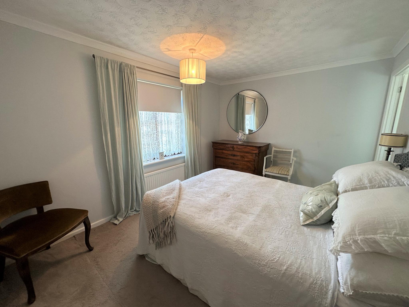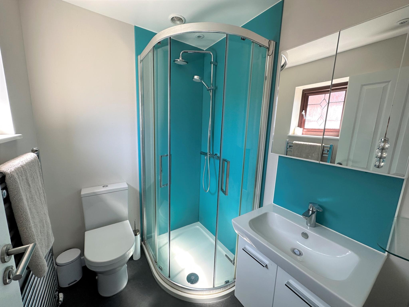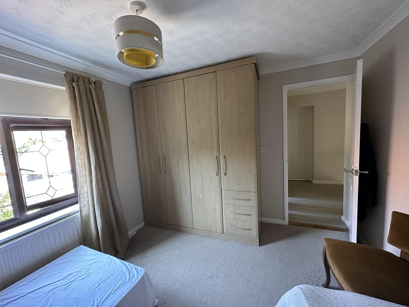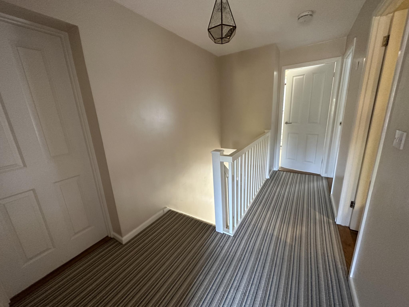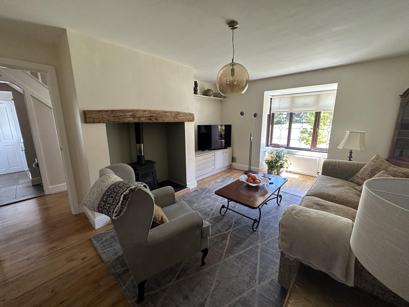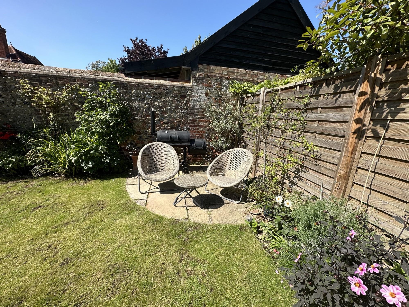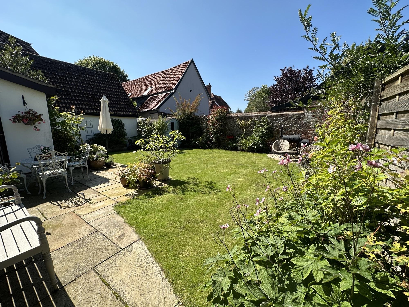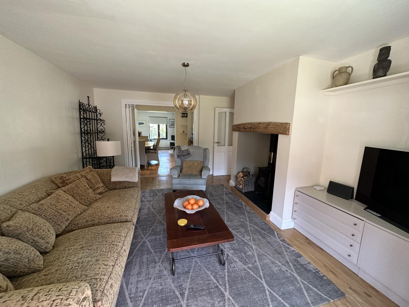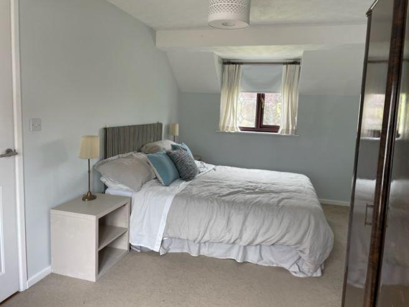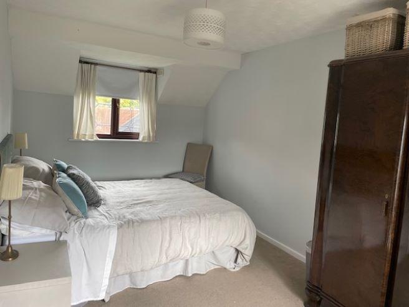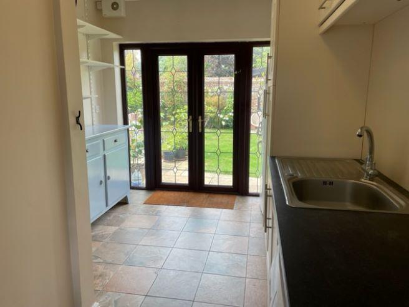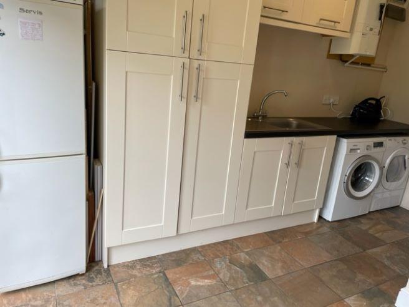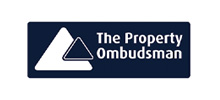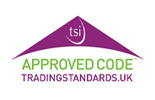Dairy Drive, Fornham All Saints
Let Agreed
£2,150 pm
3
2
5
RECEPTION HALL, CLOAKROOM, LOUNGE, KITCHEN/DINING ROOM, FAMILY ROOM, UTILITY ROOM/BOOT ROOM, FIRST FLOOR/LANDING, MASTER BEDROOM, ENSUITE SHOWER ROOM, FOUR FURTHER BEDROOMS, FAMILY BATHROOM, GAS FIRED HEATING UPVC DOUBLE GLAZING, DRIVEWAY PROVIDING PARKING FOR A NUMBER OF VEHICLES, FRONT AND REAR GARDENS.
ACCOMMODATION COMPRISES:
RECEPTION HALL: 15'2'' x 6'6'' with UPVC lead light window to the side aspect, stairs to the first floor, radiator, inset ceiling lights, Karndean floor.
LOUNGE: 15'5'' min extending to 18'5'' x 12'9'' with UPVC lead light walk in bay window to the front aspect, radiator, TV point, telephone point, multi fuel burner with beam over, radiator, fitted shelving, radiator, Karndean floor.
KITCHEN/DINING ROOM: 19'10'' x 10'6''
KITCHEN: fitted with a range of base and eye level storage cupboards with preparation worktop surfaces over, fitted ceramic one and a half bowl sink unit, fitted dishwasher, space for range cooker with gas and electric cooker points, fitted stainless steel extractor hood, under unit lighting, fitted larder cupboard with electric socket, UPVC lead light window to the rear aspect, tiled floor, inset ceiling lights.
DINING ROOM: with Karndean floor, inset ceiling lights, opening to:
FAMILY ROOM: 9'4'' x 8'1'' with UPVC lead light window to the rear aspect, UPVC French doors to the side aspect, Karndean floor, radiator, TV point, inset ceiling lights.
INNER HALL: with tiled floor, UPVC lead light window to the front aspect, storage cupboard.
CLOAKROOM: suite comprising low level W.C. wall mounted wash hand basin, tiled floor, and extractor fan.
UTILITY ROOM/BOOT ROOM: 13' x 8'8" fitted with a range of eye and base level storage cupboards with preparation worktop surfaces over, fitted single sink unit, plumbing for a washing machine, space for two further appliances, gas fired boiler serving hot water and heating systems, tiled floor, UPVC lead light French door to the rear aspect, radiator, extractor fan.
FIRST FLOOR/LANDING: with access to loft space, with loft ladder.
BEDROOM 1: 10'11'' x 9'9'' with UPVC lead light window to the front aspect, radiator, TV point, two fitted double wardrobes, coved ceiling.
ENSUITE SHOWER ROOM: suite comprising large corner shower cubicle, low level WC, inset wash hand basin set in vanity unit, heated towel radiator, extractor fan, inset ceiling lights, UPVC lead light window to the side aspect.
BEDROOM 2: 12'0'' x 10'0'' with UPVC lead light window to the rear aspect, radiator, coved ceiling.
BEDROOM 3: 13'6'' x 9'0'' with UPVC lead light window to the front and rear aspects, radiator.
BEDROOM 4: 7'5'' x 7'0'' with UPVC lead light window to the rear aspect, radiator.
BEDROOM 5: 6'8'' x 6'6'' with UPVC lead light windows to the side and front aspects, radiator, telephone point, airing cupboard.
BATHROOM: suite comprising bath with shower attachment over, low level W.C. inset wash hand basin set in vanity unit, tiled floor, heated towel radiator, inset ceiling lights, extractor fan.
OUTSIDE: To the front of the property driveway provides parking for a number of vehicles with path leading to the front door. The front garden is laid to lawn. To the rear of the property the garden has two paved areas with the remainder being laid to lawn with flower beds, outside tap, gate giving access to the front of the property.
THE PROPERTY MISDESCRIPTIONS ACT 1991
The Agent has not tested any apparatus, equipment, fixtures, and fittings or services and so cannot verify that they are in working order or fit for the purpose. A Buyer is advised to obtain verification from their Solicitor or Surveyor.
References to the Tenure of a Property are based on information supplied by the Seller. The Agent has not had sight of the title documents. A Buyer is advised to obtain verification from their Solicitor.
ACCOMMODATION COMPRISES:
RECEPTION HALL: 15'2'' x 6'6'' with UPVC lead light window to the side aspect, stairs to the first floor, radiator, inset ceiling lights, Karndean floor.
LOUNGE: 15'5'' min extending to 18'5'' x 12'9'' with UPVC lead light walk in bay window to the front aspect, radiator, TV point, telephone point, multi fuel burner with beam over, radiator, fitted shelving, radiator, Karndean floor.
KITCHEN/DINING ROOM: 19'10'' x 10'6''
KITCHEN: fitted with a range of base and eye level storage cupboards with preparation worktop surfaces over, fitted ceramic one and a half bowl sink unit, fitted dishwasher, space for range cooker with gas and electric cooker points, fitted stainless steel extractor hood, under unit lighting, fitted larder cupboard with electric socket, UPVC lead light window to the rear aspect, tiled floor, inset ceiling lights.
DINING ROOM: with Karndean floor, inset ceiling lights, opening to:
FAMILY ROOM: 9'4'' x 8'1'' with UPVC lead light window to the rear aspect, UPVC French doors to the side aspect, Karndean floor, radiator, TV point, inset ceiling lights.
INNER HALL: with tiled floor, UPVC lead light window to the front aspect, storage cupboard.
CLOAKROOM: suite comprising low level W.C. wall mounted wash hand basin, tiled floor, and extractor fan.
UTILITY ROOM/BOOT ROOM: 13' x 8'8" fitted with a range of eye and base level storage cupboards with preparation worktop surfaces over, fitted single sink unit, plumbing for a washing machine, space for two further appliances, gas fired boiler serving hot water and heating systems, tiled floor, UPVC lead light French door to the rear aspect, radiator, extractor fan.
FIRST FLOOR/LANDING: with access to loft space, with loft ladder.
BEDROOM 1: 10'11'' x 9'9'' with UPVC lead light window to the front aspect, radiator, TV point, two fitted double wardrobes, coved ceiling.
ENSUITE SHOWER ROOM: suite comprising large corner shower cubicle, low level WC, inset wash hand basin set in vanity unit, heated towel radiator, extractor fan, inset ceiling lights, UPVC lead light window to the side aspect.
BEDROOM 2: 12'0'' x 10'0'' with UPVC lead light window to the rear aspect, radiator, coved ceiling.
BEDROOM 3: 13'6'' x 9'0'' with UPVC lead light window to the front and rear aspects, radiator.
BEDROOM 4: 7'5'' x 7'0'' with UPVC lead light window to the rear aspect, radiator.
BEDROOM 5: 6'8'' x 6'6'' with UPVC lead light windows to the side and front aspects, radiator, telephone point, airing cupboard.
BATHROOM: suite comprising bath with shower attachment over, low level W.C. inset wash hand basin set in vanity unit, tiled floor, heated towel radiator, inset ceiling lights, extractor fan.
OUTSIDE: To the front of the property driveway provides parking for a number of vehicles with path leading to the front door. The front garden is laid to lawn. To the rear of the property the garden has two paved areas with the remainder being laid to lawn with flower beds, outside tap, gate giving access to the front of the property.
THE PROPERTY MISDESCRIPTIONS ACT 1991
The Agent has not tested any apparatus, equipment, fixtures, and fittings or services and so cannot verify that they are in working order or fit for the purpose. A Buyer is advised to obtain verification from their Solicitor or Surveyor.
References to the Tenure of a Property are based on information supplied by the Seller. The Agent has not had sight of the title documents. A Buyer is advised to obtain verification from their Solicitor.

