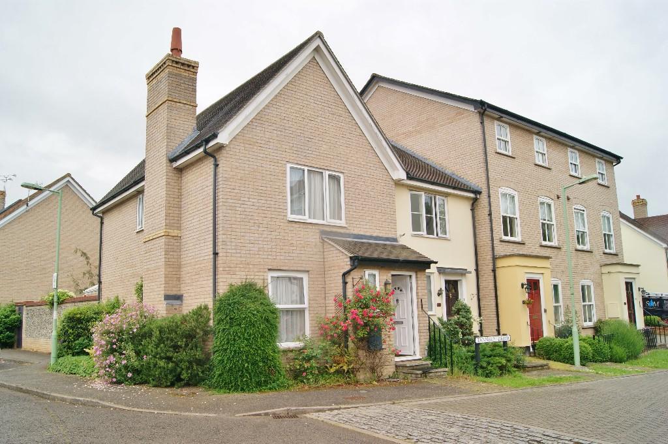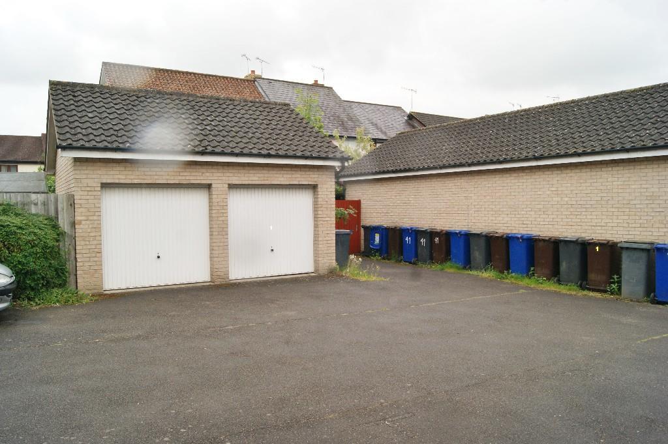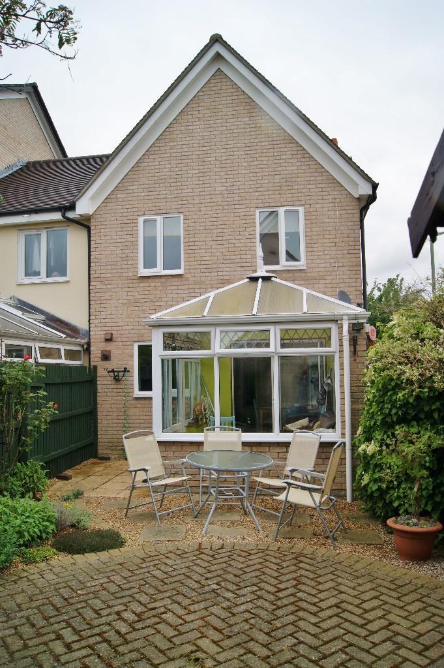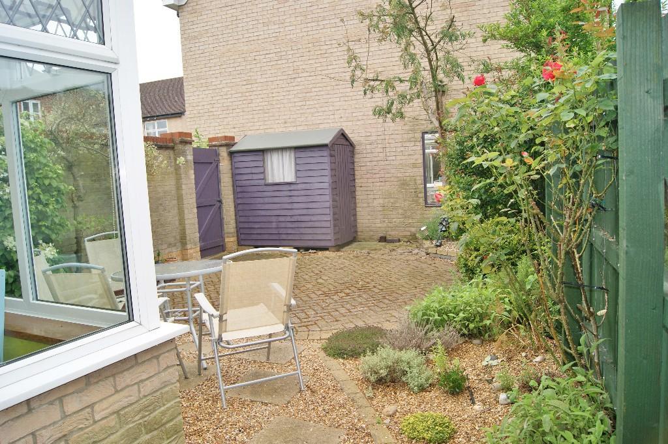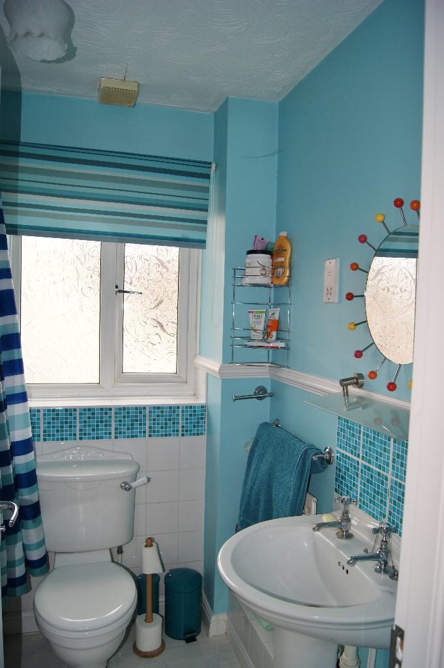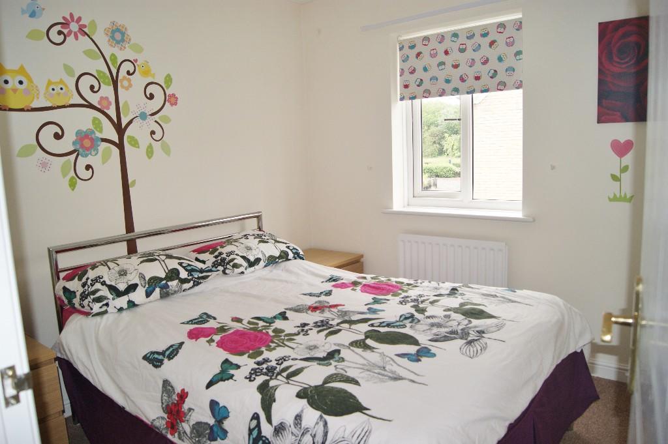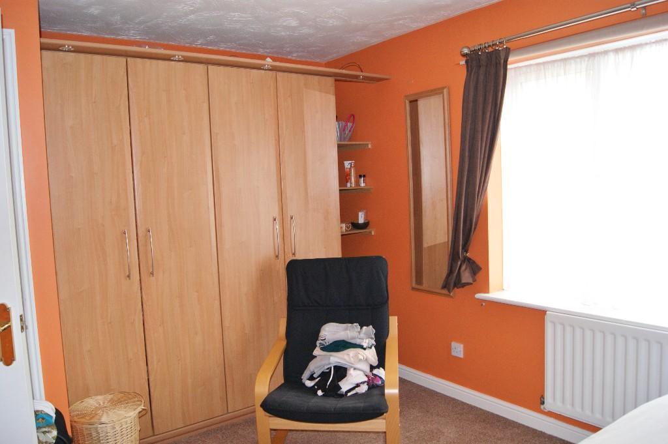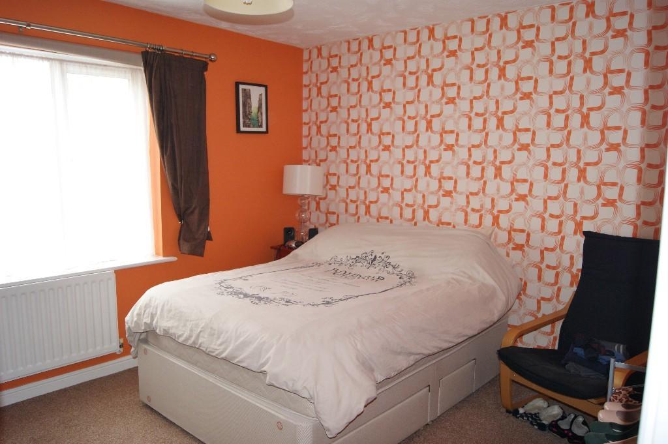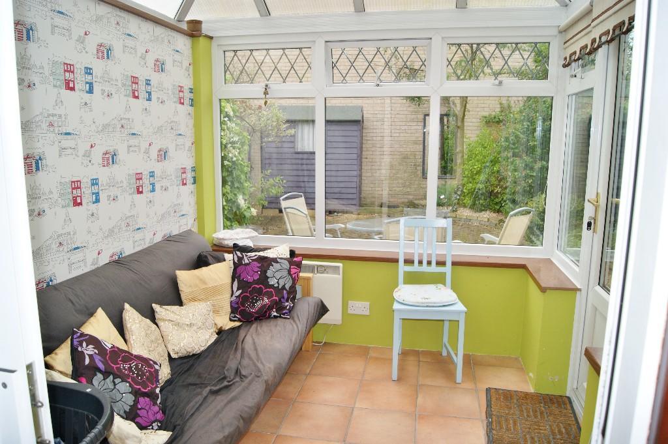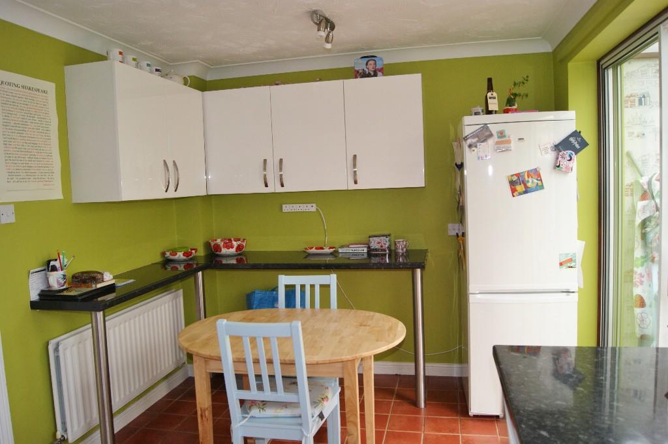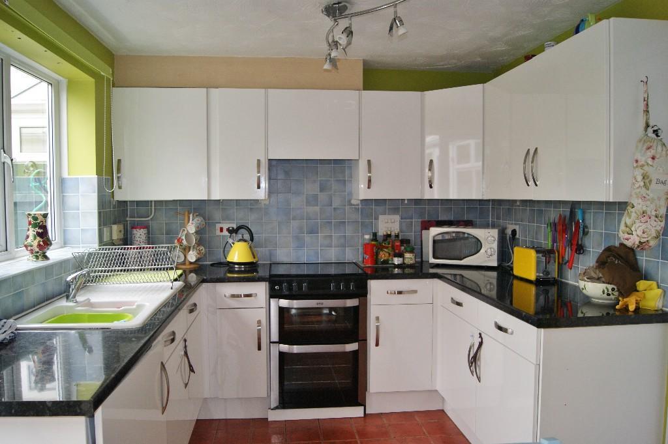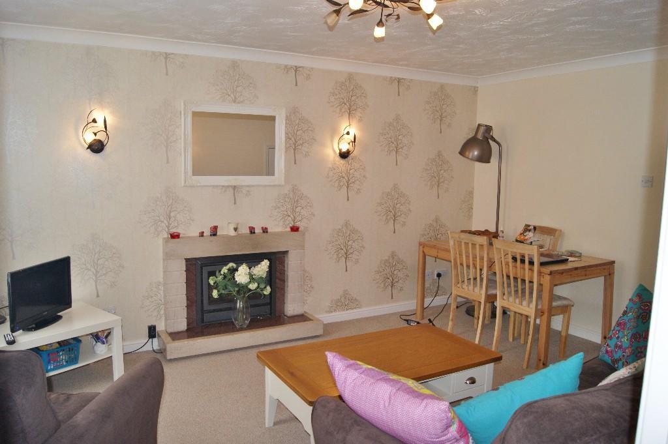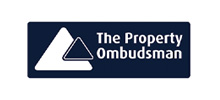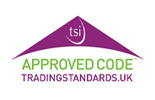Tannery Drive, Bury St Edmunds, Suffolk
Let Agreed
£1,380 pm
2
1
3
THREE BEDROOM PROPERTY BENEFITTING FROM GAS FIRED HEATING AND GARAGE. THE PROPERTY IS SITUATED WITHIN THIS SOUGHT AFTER LOCATION WITHIN WALKING
DISTANCE OF THE TOWN CENTRE.
ENTRANCE HALL, CLOAKROOM, LOUNGE, KITCHEN/BREAKFAST ROOM, CONSERVATORY, FIRST FLOOR/LANDING, THREE BEDROOMS, FAMILY BATHROOM, GAS FIRED HEATING, UPVC DOUBLE GLAZING, GARAGE AND PARKING, FRONT AND REAR GARDENS.
ACCOMMODATION COMPRISES –
ENTRANCE HALL: with tiled floor, radiator, stairs to the first floor/landing, coved ceiling.
CLOAKROOM: low level W.C., basin, tiled floor, radiator, window to the front aspect, tiled floor.
LOUNGE: 16’5” x 11’6” with window to the front aspect, T.V. point, telephone point, radiator, under stairs storage cupboard, decorative fireplace, coved ceiling.
KITCHEN/BREAKFAST ROOM: 15’2” x 8’7” with a range of eye and base level storage units with preparation worktop units over, ceramic one and half sink unit, gas cooker, fitted washing machine, space for fridge freezer, fitted breakfast bar, gas fired boiler serving hot water and heating systems, tiled floor, window to the rear aspect, radiator, patio door to;
CONSERVATORY: 9’7” x 7’10” with tiled floor, electric panel heater, door to the side aspect.
FIRST FLOOR/LANDING: with access to loft space, airing cupboard.
BEDROOM 1: 13’2” x 9’10” with window to the front aspect, radiator, two fitted double wardrobes, storage cupboard.
BEDROOM 2: 8’10” x 8’8” with window to the rear aspect, radiator
BEDROOM 3: 8’9” x 6’12” with window to the rear aspect, radiator
BATHROOM: bath with shower over and Victorian style shower attachment, low level W.C., pedestal wash hand basin, radiator, window to the side aspect.
OUTSIDE: To the front of the property there is path leading to the front door with established shrubs. To the rear of the property the fully enclosed part walled garden is paved with established shrubs, garden shed, outside tap, gate giving pedestrian access to the front of the property. There is also a garage with up and over door and parking in front of the garage.
DISTANCE OF THE TOWN CENTRE.
ENTRANCE HALL, CLOAKROOM, LOUNGE, KITCHEN/BREAKFAST ROOM, CONSERVATORY, FIRST FLOOR/LANDING, THREE BEDROOMS, FAMILY BATHROOM, GAS FIRED HEATING, UPVC DOUBLE GLAZING, GARAGE AND PARKING, FRONT AND REAR GARDENS.
ACCOMMODATION COMPRISES –
ENTRANCE HALL: with tiled floor, radiator, stairs to the first floor/landing, coved ceiling.
CLOAKROOM: low level W.C., basin, tiled floor, radiator, window to the front aspect, tiled floor.
LOUNGE: 16’5” x 11’6” with window to the front aspect, T.V. point, telephone point, radiator, under stairs storage cupboard, decorative fireplace, coved ceiling.
KITCHEN/BREAKFAST ROOM: 15’2” x 8’7” with a range of eye and base level storage units with preparation worktop units over, ceramic one and half sink unit, gas cooker, fitted washing machine, space for fridge freezer, fitted breakfast bar, gas fired boiler serving hot water and heating systems, tiled floor, window to the rear aspect, radiator, patio door to;
CONSERVATORY: 9’7” x 7’10” with tiled floor, electric panel heater, door to the side aspect.
FIRST FLOOR/LANDING: with access to loft space, airing cupboard.
BEDROOM 1: 13’2” x 9’10” with window to the front aspect, radiator, two fitted double wardrobes, storage cupboard.
BEDROOM 2: 8’10” x 8’8” with window to the rear aspect, radiator
BEDROOM 3: 8’9” x 6’12” with window to the rear aspect, radiator
BATHROOM: bath with shower over and Victorian style shower attachment, low level W.C., pedestal wash hand basin, radiator, window to the side aspect.
OUTSIDE: To the front of the property there is path leading to the front door with established shrubs. To the rear of the property the fully enclosed part walled garden is paved with established shrubs, garden shed, outside tap, gate giving pedestrian access to the front of the property. There is also a garage with up and over door and parking in front of the garage.

