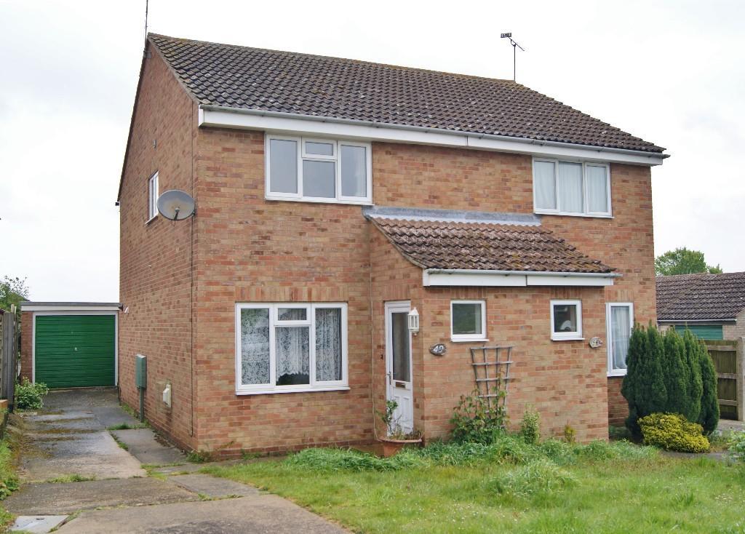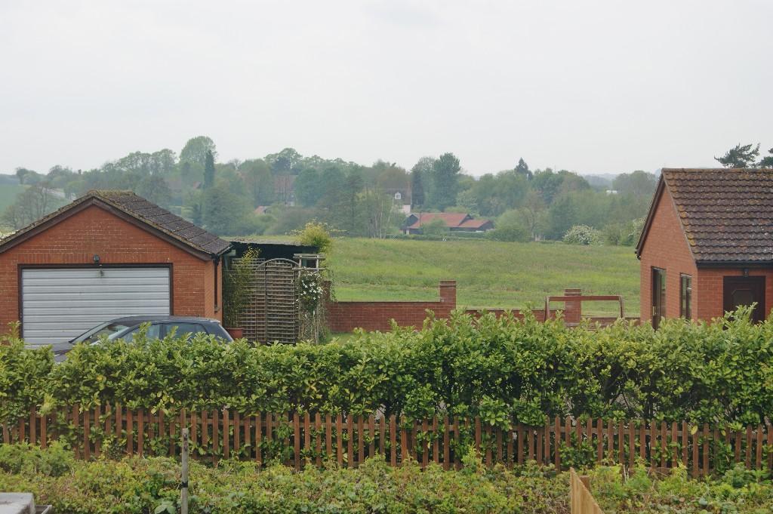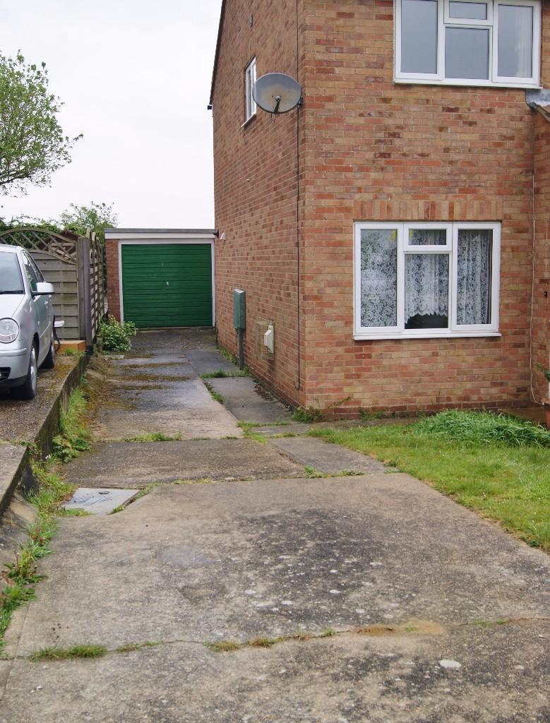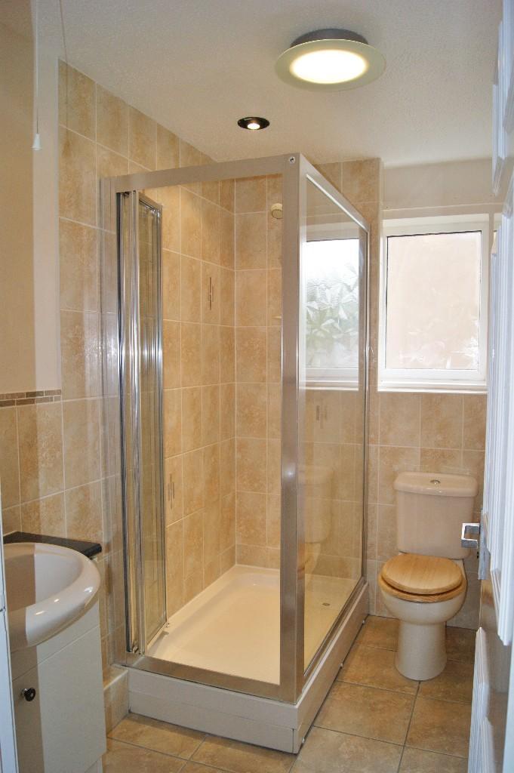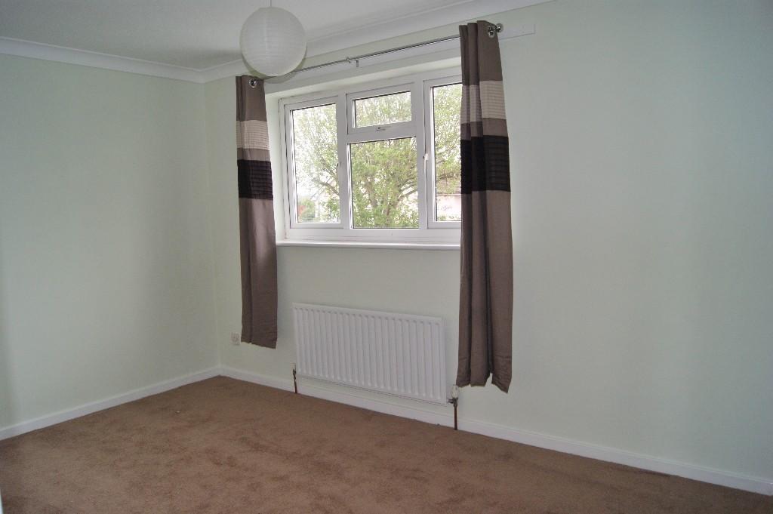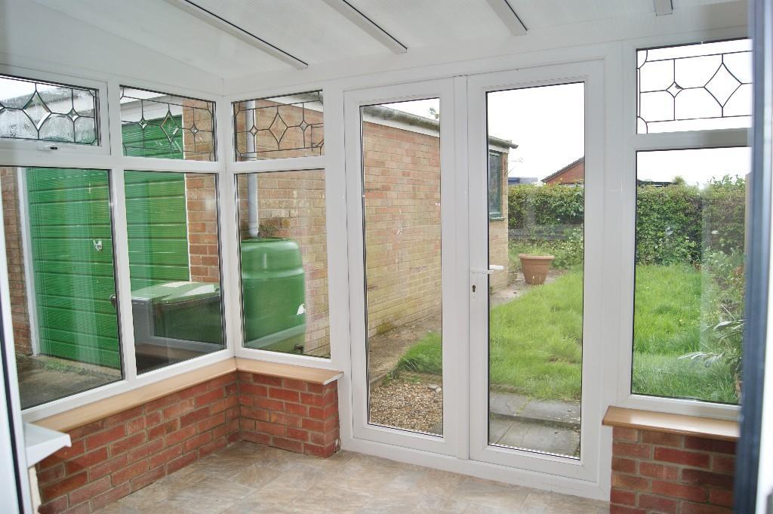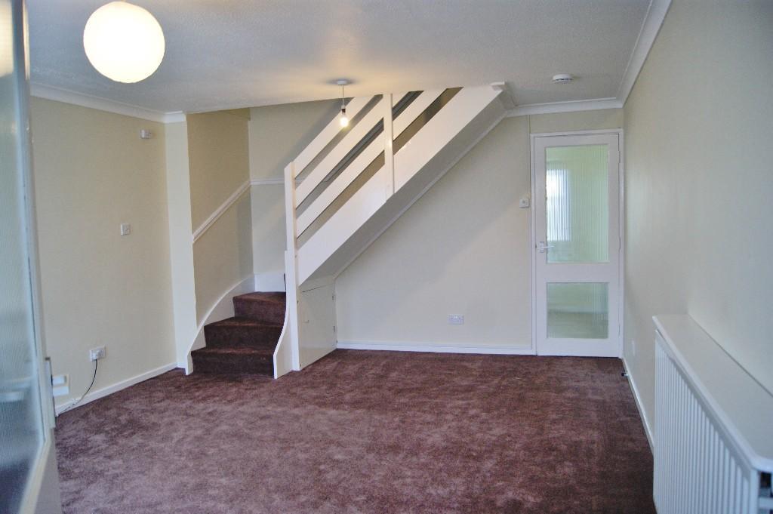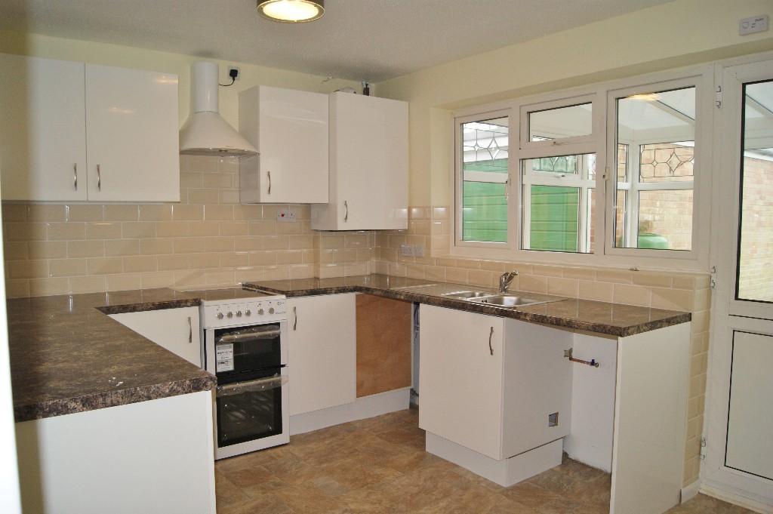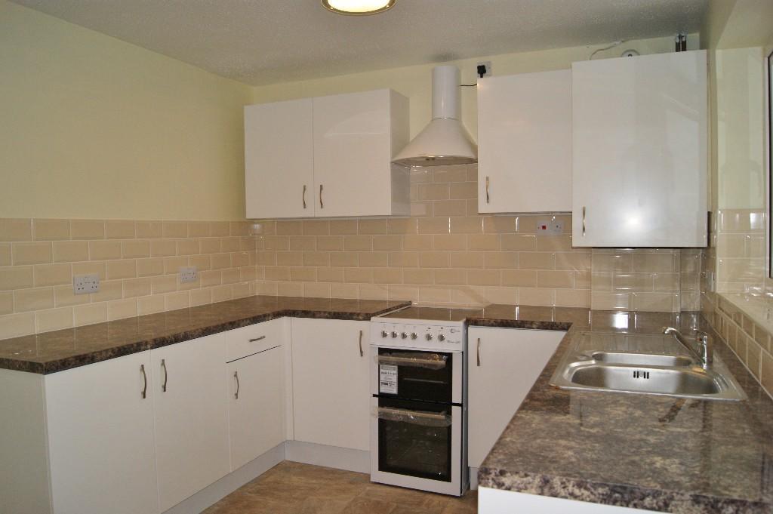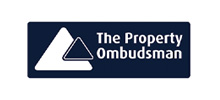Steggall Close, Needham Market, Suffolk
Let Agreed
£925 pm
2
1
2
ENTRANCE HALL, LOUNGE, FITTED KITCHEN/ DINING ROOM, CONSERVATORY, FIRST FLOOR/ LANDING, TWO DOUBLE BEDROOMS, MODERN FITTED SHOWER ROOM, UPVC DOUBLE GLAZING, GAS FIRED HEATING, DRIVEWAY, DETACHED GARAGE, FRONT AND REAR GARDENS.
ACCOMMODATION COMPRISES -
ENTRANCE HALL: with window to front aspect.
LOUNGE: 17’11” x 13’1” with window to the front aspect, electric coal effect fire set in decorative fire surround, radiator, T.V. point, stairs to the first floor, under stairs storage cupboard, coved ceiling.
KITCHEN/ DINING ROOM: 13’1” x 9’1” fitted with a range of base and eye level storage cupboards with preparation worktop surfaces over, electric cooker, fitted extractor hood, plumbing for washing machine, plumbing for dishwasher (the space for the dishwasher is for a full-size dishwasher but the depth must not exceed 57cm) fitted one and half sink bowl unit, cupboard housing gas fired combination boiler serving hot water and heating systems, window to the rear aspect, UPVC door to:
CONSERVATORY: 10’1” x 7’8” with French doors to the rear garden, power connected.
FIRST FLOOR/ LANDING: with access to loft space, storage cupboard, coved ceiling.
BEDROOM 1: 13’1” x 9’1” with window to the front aspect, radiator, T.V. point, coved ceiling.
BEDROOM 2: 13’1” x 9’1” with window to the rear aspect, radiator, fitted cupboard with hanging rail, coved ceiling.
SHOWER ROOM: modern suite comprising large fully tiled shower cubicle, inset wash hand basin set in vanity unit, low level W.C., heated towel radiator, window to the side aspect, extractor fan.
OUTSIDE: To the front of the property the garden is laid to lawn there is a long driveway providing parking leading to detached single garage with up and over door, power and light connected, window to the side aspect, door to the rear garden. To the rear of the property the garden is mainly laid to lawn, greenhouse. There are open fields to the rear aspect.
ACCOMMODATION COMPRISES -
ENTRANCE HALL: with window to front aspect.
LOUNGE: 17’11” x 13’1” with window to the front aspect, electric coal effect fire set in decorative fire surround, radiator, T.V. point, stairs to the first floor, under stairs storage cupboard, coved ceiling.
KITCHEN/ DINING ROOM: 13’1” x 9’1” fitted with a range of base and eye level storage cupboards with preparation worktop surfaces over, electric cooker, fitted extractor hood, plumbing for washing machine, plumbing for dishwasher (the space for the dishwasher is for a full-size dishwasher but the depth must not exceed 57cm) fitted one and half sink bowl unit, cupboard housing gas fired combination boiler serving hot water and heating systems, window to the rear aspect, UPVC door to:
CONSERVATORY: 10’1” x 7’8” with French doors to the rear garden, power connected.
FIRST FLOOR/ LANDING: with access to loft space, storage cupboard, coved ceiling.
BEDROOM 1: 13’1” x 9’1” with window to the front aspect, radiator, T.V. point, coved ceiling.
BEDROOM 2: 13’1” x 9’1” with window to the rear aspect, radiator, fitted cupboard with hanging rail, coved ceiling.
SHOWER ROOM: modern suite comprising large fully tiled shower cubicle, inset wash hand basin set in vanity unit, low level W.C., heated towel radiator, window to the side aspect, extractor fan.
OUTSIDE: To the front of the property the garden is laid to lawn there is a long driveway providing parking leading to detached single garage with up and over door, power and light connected, window to the side aspect, door to the rear garden. To the rear of the property the garden is mainly laid to lawn, greenhouse. There are open fields to the rear aspect.

