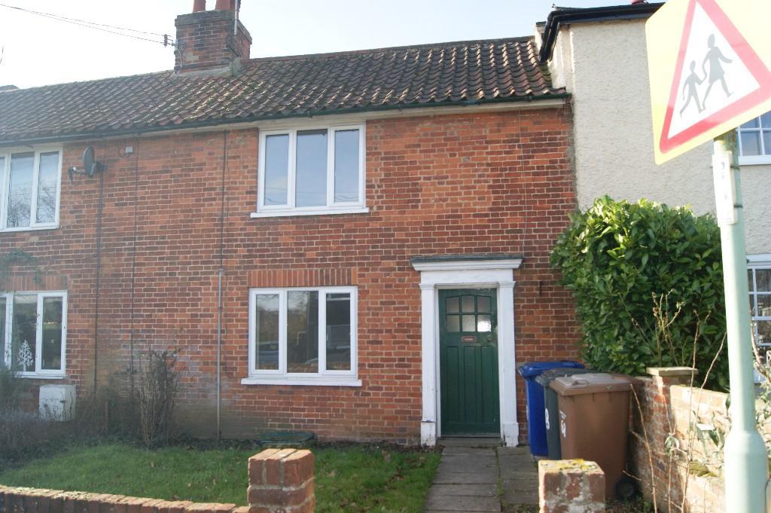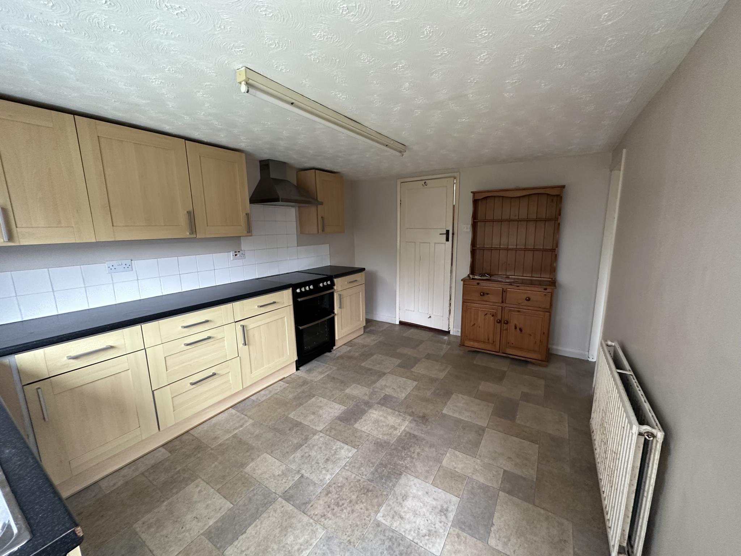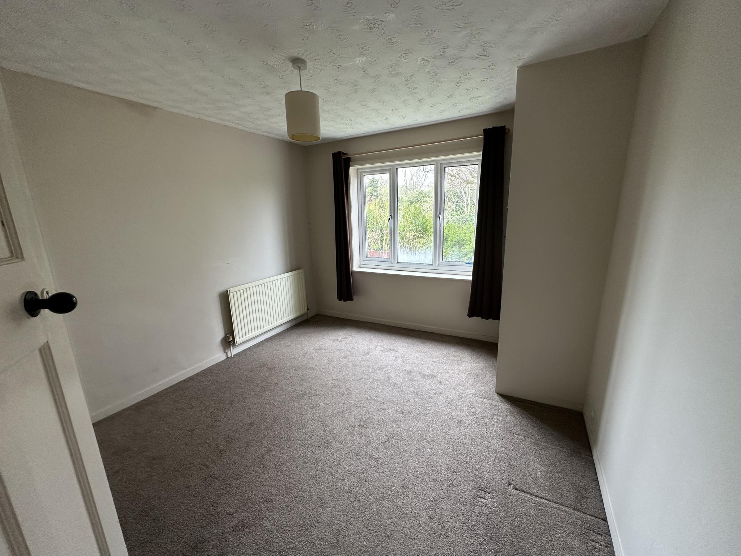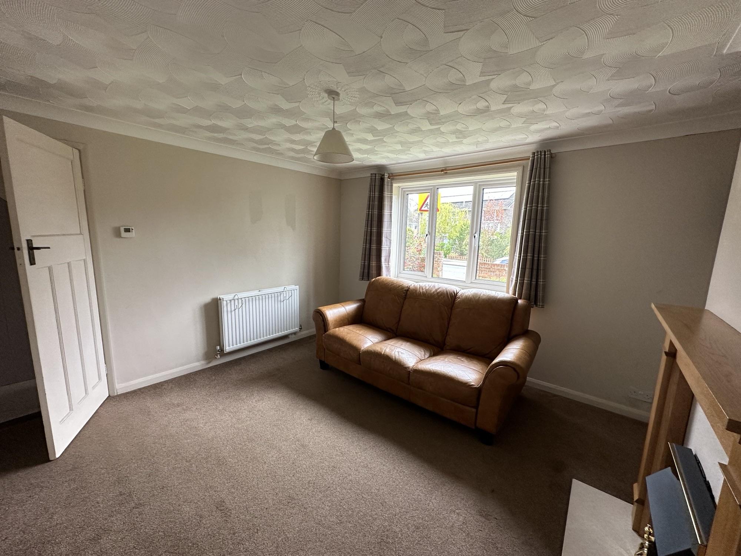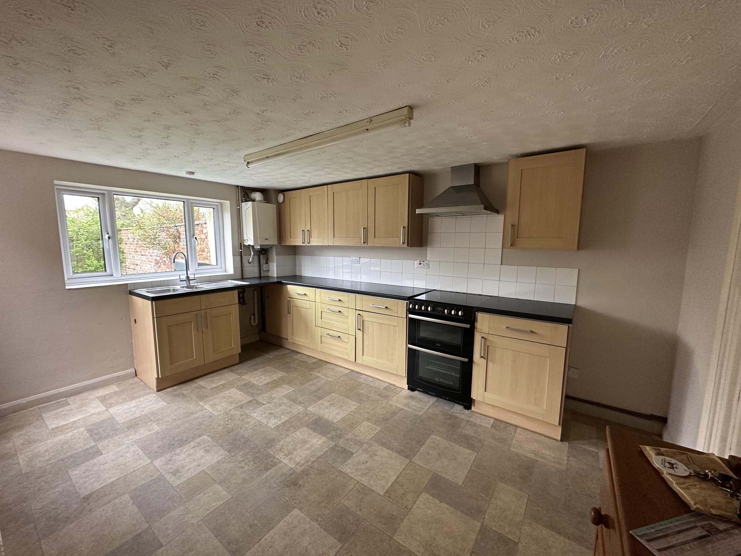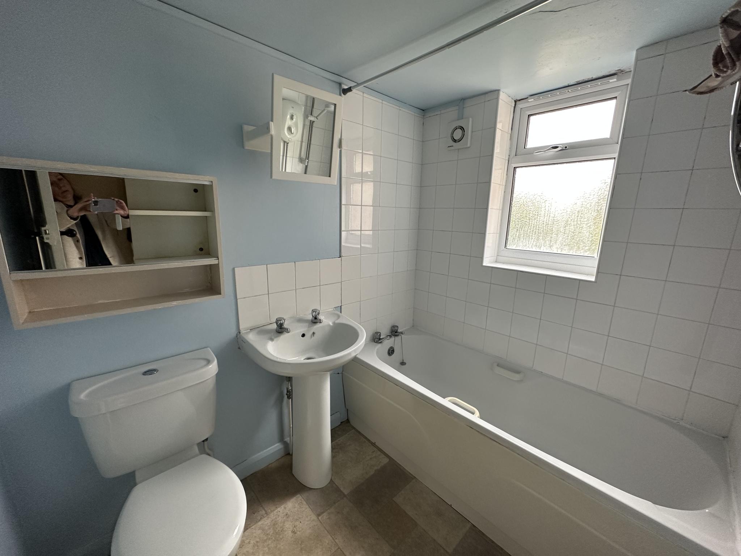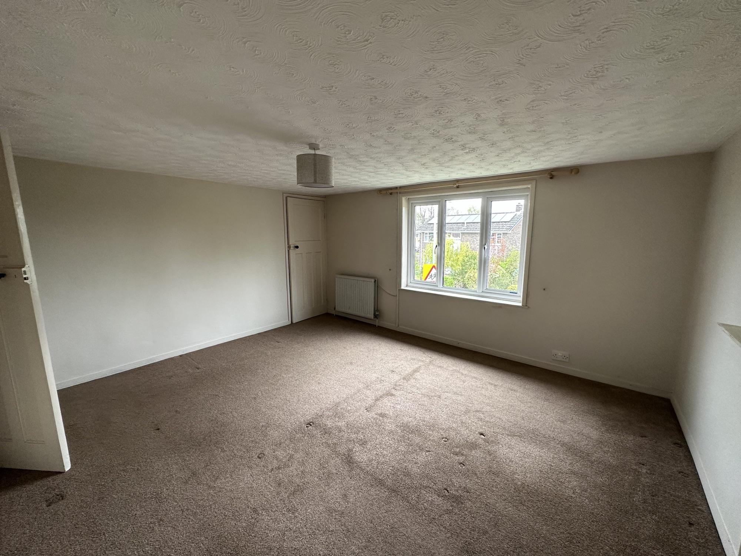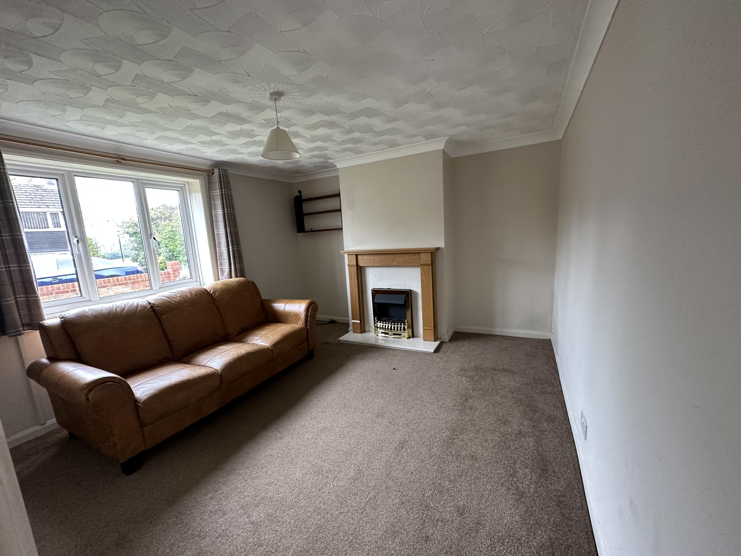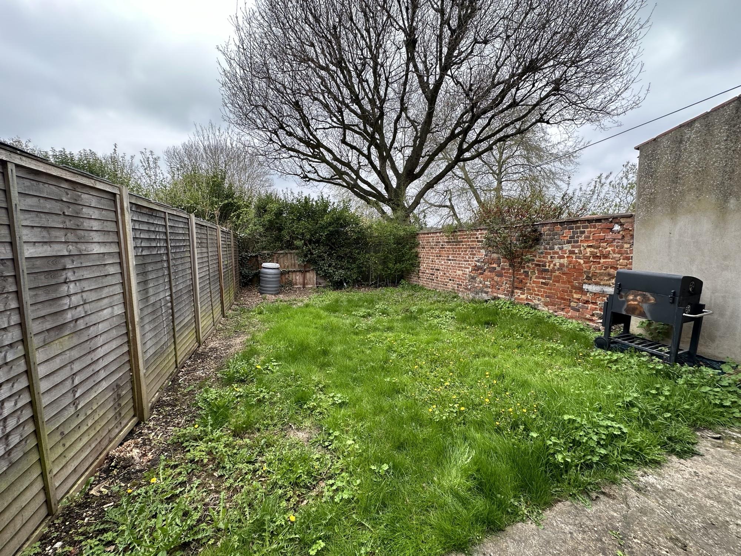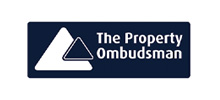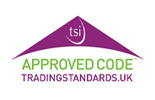Nowton Road, Bury St Edmunds, Suffolk
Let Agreed
£895 pm
1
1
2
TERRACED PROPERTY WITH TWO DOUBLE BEDROOMS, LARGE KITCHEN/DINING ROOM AND GAS FIRED HEATING SITUATED WITHIN THIS SOUGHT AFTER LOCATION. AVAILABLE MID FEBRUARY 2017
Entrance Hall with radiator, stairs to first floor
Sitting Room 12'9" x 11'8" with window to the front aspect, radiator, electric coal effect fire set in decorative fire surround,.
Kitchen/Dining Room: 14'1" x 10'2" fitted with a range of base and eye level storage cupboards with preparation worktop surfaces over, fitted electric oven, fitted extractor hood, plumbing for washing machine, gas fired boiler serving hot water and heating systems, radiator, window to the rear aspect, door to the rear garden.
Rear Hall
Cloakroom suite comprising windows to the side and rear aspects, radiator, low level WC, wall mounted wash hand basin.
First Floor/Landing: with access to loft space.
Bedroom 1: 14'3" x 12'6" with window to the front aspect, decorative fireplace, radiator, fitted single wardrobe.
Bedroom 2: 11'2" x 10'3" with window to the rear aspect, radiator, airing cupboard.
Bathroom: suite comprising bath with shower over, low level WC, pedestal wash hand basin, window to the rear aspect.
Outside: To the front of the property the garden is laid top lawn with path leading to the front door. The rear garden is mainly laid to lawn with established shrubs.
Entrance Hall with radiator, stairs to first floor
Sitting Room 12'9" x 11'8" with window to the front aspect, radiator, electric coal effect fire set in decorative fire surround,.
Kitchen/Dining Room: 14'1" x 10'2" fitted with a range of base and eye level storage cupboards with preparation worktop surfaces over, fitted electric oven, fitted extractor hood, plumbing for washing machine, gas fired boiler serving hot water and heating systems, radiator, window to the rear aspect, door to the rear garden.
Rear Hall
Cloakroom suite comprising windows to the side and rear aspects, radiator, low level WC, wall mounted wash hand basin.
First Floor/Landing: with access to loft space.
Bedroom 1: 14'3" x 12'6" with window to the front aspect, decorative fireplace, radiator, fitted single wardrobe.
Bedroom 2: 11'2" x 10'3" with window to the rear aspect, radiator, airing cupboard.
Bathroom: suite comprising bath with shower over, low level WC, pedestal wash hand basin, window to the rear aspect.
Outside: To the front of the property the garden is laid top lawn with path leading to the front door. The rear garden is mainly laid to lawn with established shrubs.

