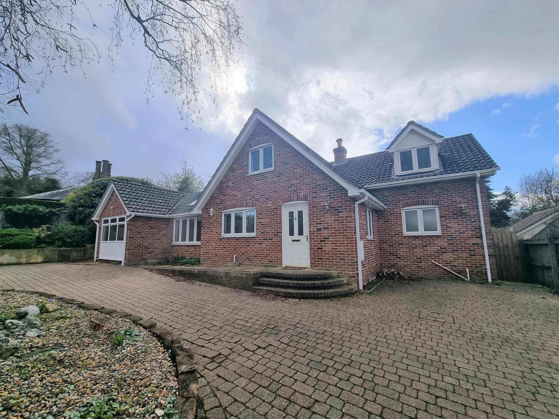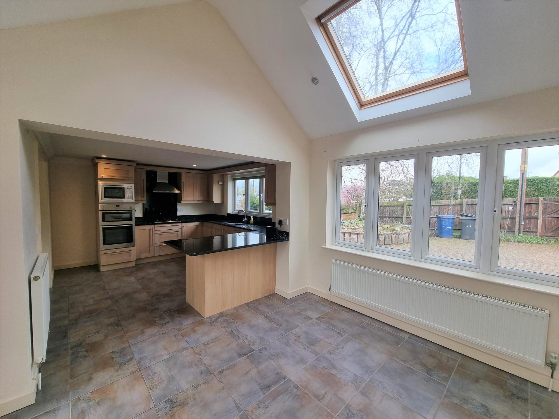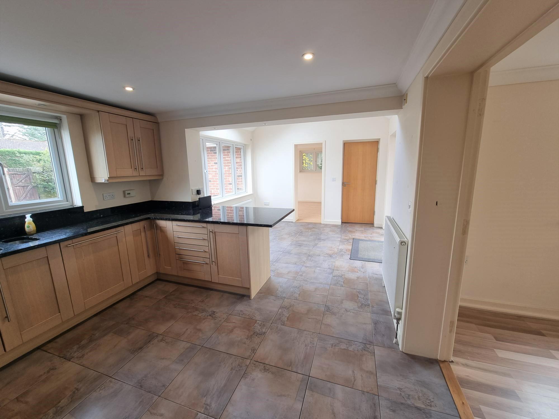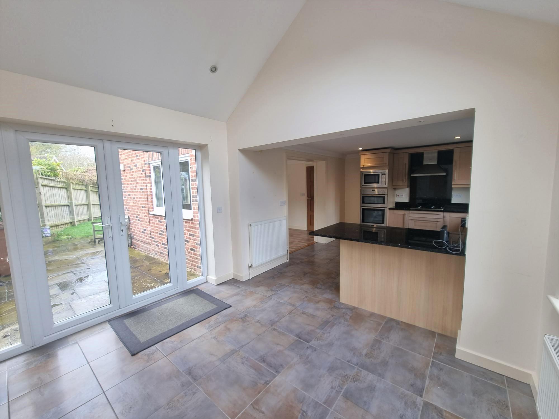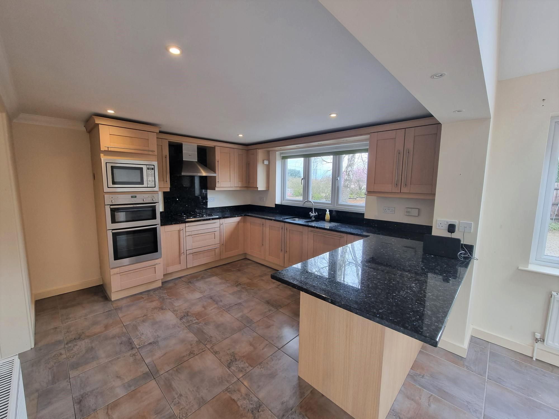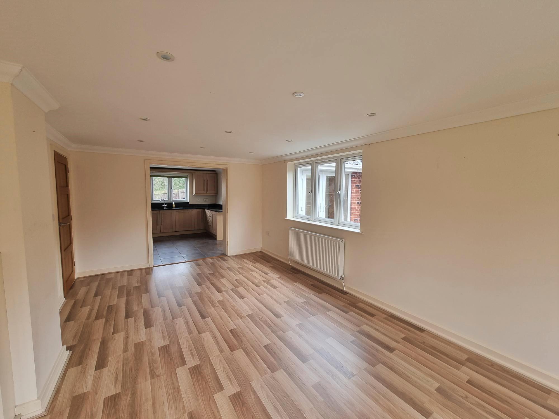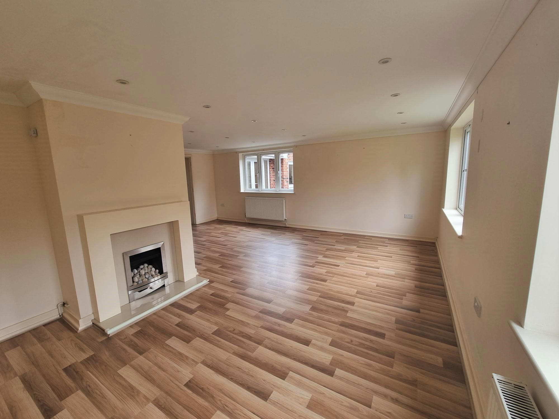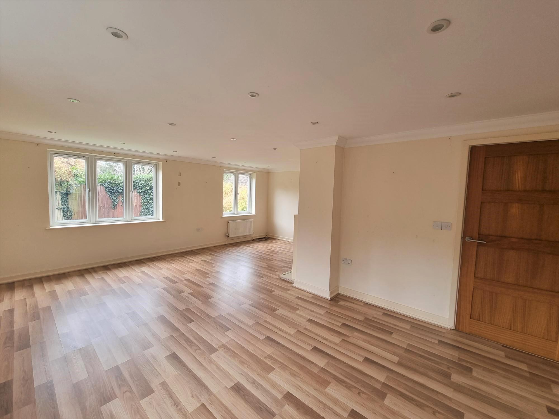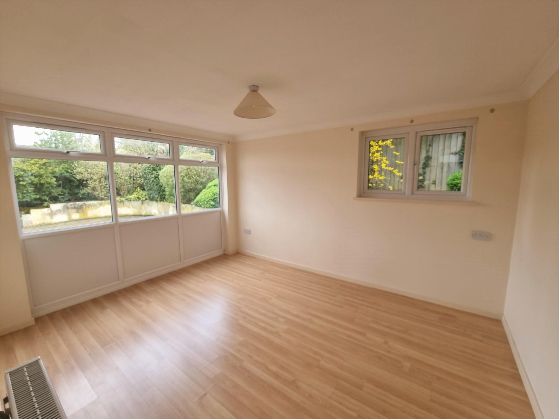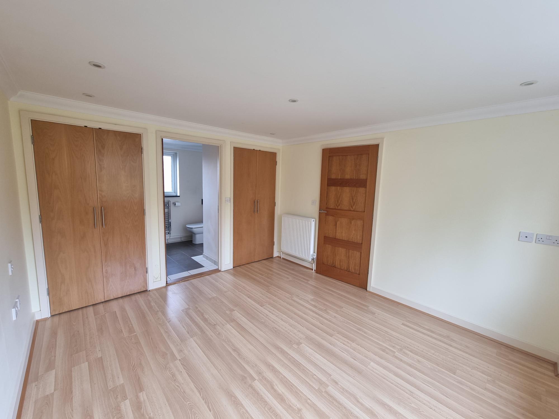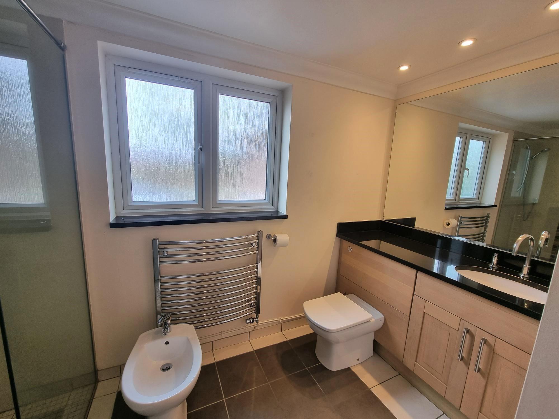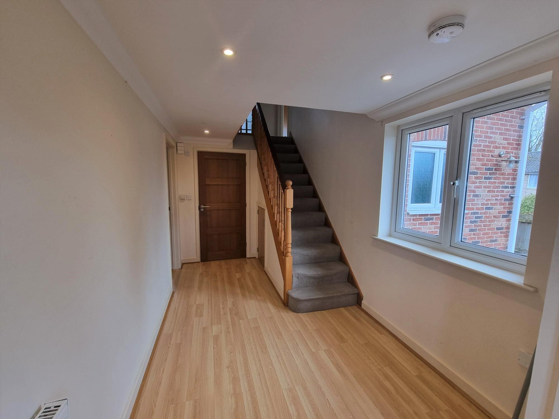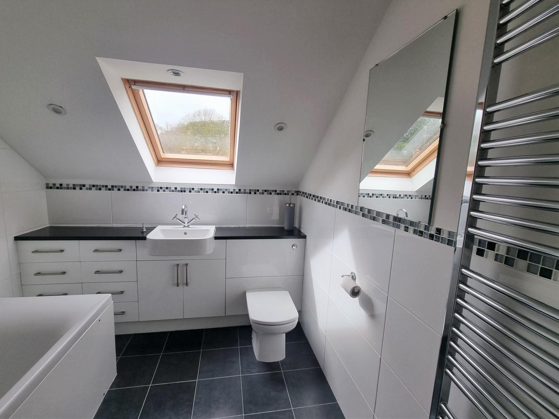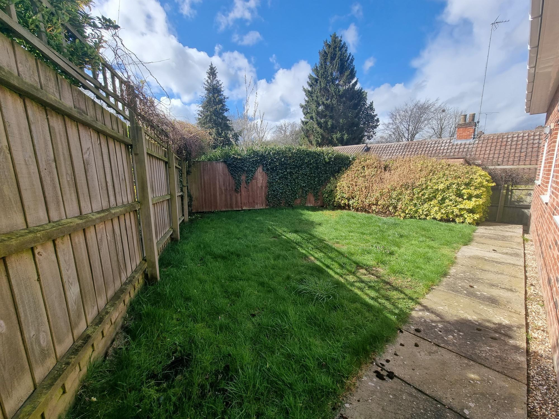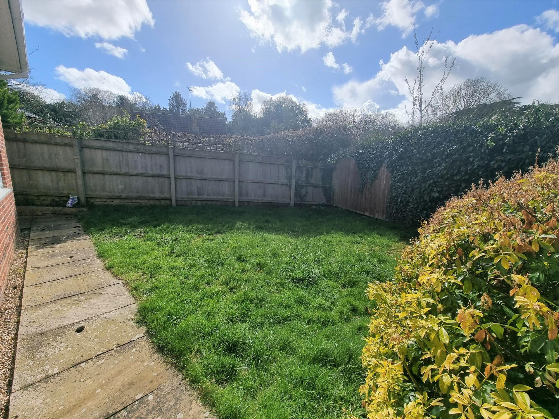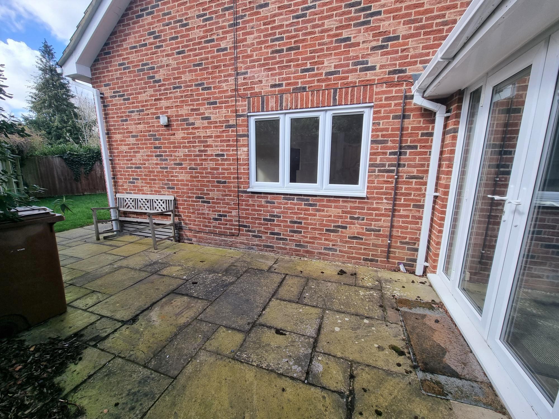Vinery Road, Bury St Edmunds, Suffolk
Let Agreed
£2,950 pm
3
2
4
Entrance Hall 16'1" x 7'3" with wood effect flooring, radiator, window to the side aspect, coats cupboard, understairs storage cupboard, stairs to the first floor
Cloakroom with WC, inset wash hand basin, fully tiled walls, tiled floor, extractor fan
Lounge
Kitchen/Dining Room 21'10" x 11'2" fitted with a range of base and eye level units with granite worktop surfaces over, fitted one and a half sink unit, fitted dishwasher, fitted electric double oven, fitted microwave, fitted gas hob, fitted extractor hood, space for fridge freezer, two windows to the front aspect, french doors to the rear garden, two radiators, tiled floor.
Utility Room 10'6" x 6' fitted with units and worktop surfaces over, plumbing for washing machine, space for further appliances, gas fired boiler serving hot water and heating systems,. fitted single sink, tiled floor, fitted water softener, window to the rear aspect, radiator.
Bedroom 5/Study 13'4" x 10'6" with wood effect flooring, windows to the front and side aspects, radiator, TV point.
Lounge 19'8" max x 19'4" max with wood effect flooring, gas pebble fire, windows to the rear and side aspects, two radiators, TV point.
Master Bedroom 12'5" x 11'4" with wood effect flooring, window to the rear aspect, two fitted double wardrobes, radiator, telephone point, TV point
Ensuite Shower Room 11' x 4'9" large walk in shower with rainhead shower and personal shower, WC, bidet, inset wash hand basin with cupboard under and granite top, heated tower radiator, tiled floor
First Floor/Landing with airing cupboard, radiator
Bedroom 2 18'8" max x 11'1" window to the front aspect, velux window to the rear aspect, radiator, two fitted double wardrobes,
Bedroom 3 16'7" max x 11'6" velux window to the front and rear aspects, two fitted double wardrobes, TV point, radiator, telephone point.
Bedroom 4 11'8" x 10'1" with window to the front aspect, eaves cupboard, fitted two fitted double wardrobes, TV point, radiator
Bathroom 8'3" x 7'2" bath with shower attachment, WC, inset wash hand basin with range of fitted cupboards under, velux window to the rear aspect, heated tower radiator, tiled floor.
Outside To the front of the property driveway provides parking for numerous vehicles. The rear garden has paved area with the remainder being laid to lawn with established shrubs and hedging, garden shed, outside tap, two gates giving pedestrian access to the front of the property
Cloakroom with WC, inset wash hand basin, fully tiled walls, tiled floor, extractor fan
Lounge
Kitchen/Dining Room 21'10" x 11'2" fitted with a range of base and eye level units with granite worktop surfaces over, fitted one and a half sink unit, fitted dishwasher, fitted electric double oven, fitted microwave, fitted gas hob, fitted extractor hood, space for fridge freezer, two windows to the front aspect, french doors to the rear garden, two radiators, tiled floor.
Utility Room 10'6" x 6' fitted with units and worktop surfaces over, plumbing for washing machine, space for further appliances, gas fired boiler serving hot water and heating systems,. fitted single sink, tiled floor, fitted water softener, window to the rear aspect, radiator.
Bedroom 5/Study 13'4" x 10'6" with wood effect flooring, windows to the front and side aspects, radiator, TV point.
Lounge 19'8" max x 19'4" max with wood effect flooring, gas pebble fire, windows to the rear and side aspects, two radiators, TV point.
Master Bedroom 12'5" x 11'4" with wood effect flooring, window to the rear aspect, two fitted double wardrobes, radiator, telephone point, TV point
Ensuite Shower Room 11' x 4'9" large walk in shower with rainhead shower and personal shower, WC, bidet, inset wash hand basin with cupboard under and granite top, heated tower radiator, tiled floor
First Floor/Landing with airing cupboard, radiator
Bedroom 2 18'8" max x 11'1" window to the front aspect, velux window to the rear aspect, radiator, two fitted double wardrobes,
Bedroom 3 16'7" max x 11'6" velux window to the front and rear aspects, two fitted double wardrobes, TV point, radiator, telephone point.
Bedroom 4 11'8" x 10'1" with window to the front aspect, eaves cupboard, fitted two fitted double wardrobes, TV point, radiator
Bathroom 8'3" x 7'2" bath with shower attachment, WC, inset wash hand basin with range of fitted cupboards under, velux window to the rear aspect, heated tower radiator, tiled floor.
Outside To the front of the property driveway provides parking for numerous vehicles. The rear garden has paved area with the remainder being laid to lawn with established shrubs and hedging, garden shed, outside tap, two gates giving pedestrian access to the front of the property

