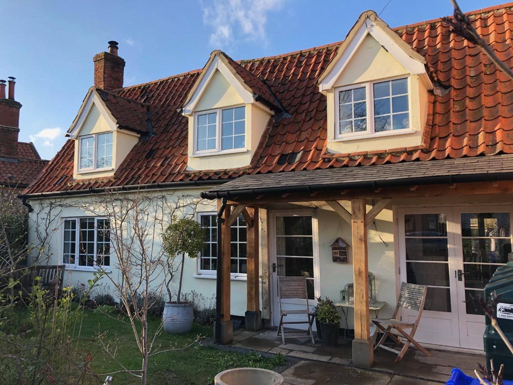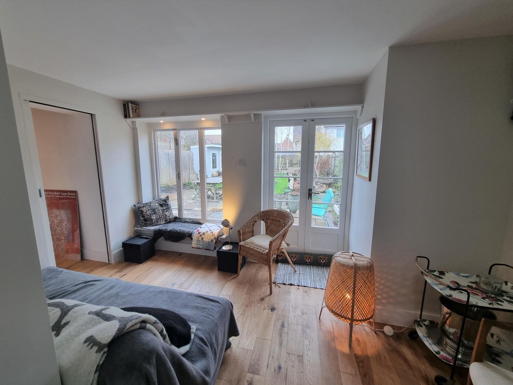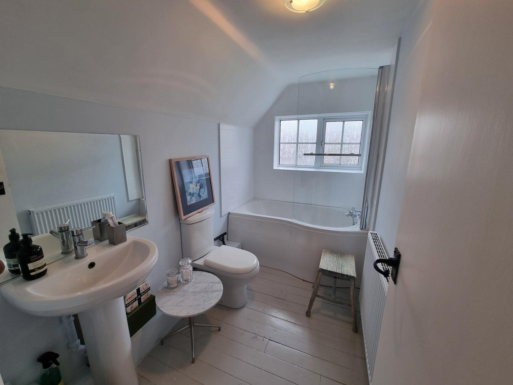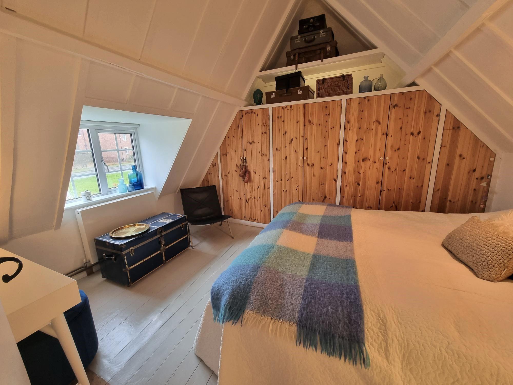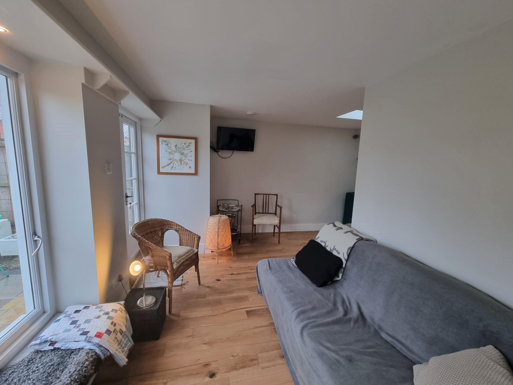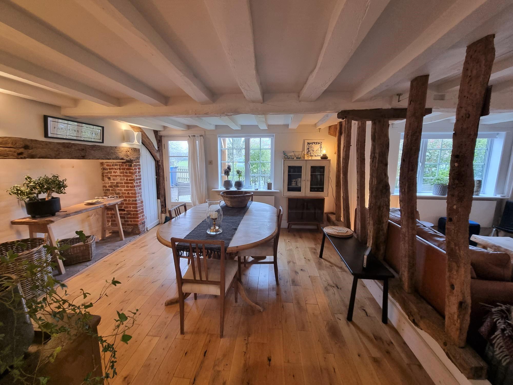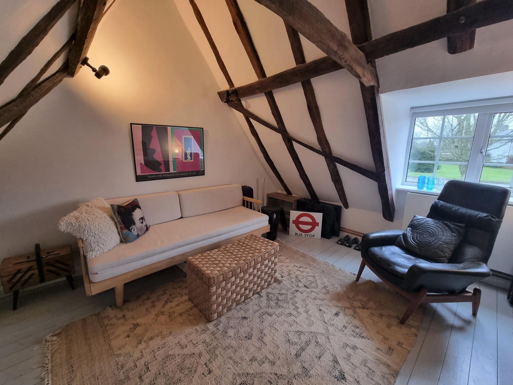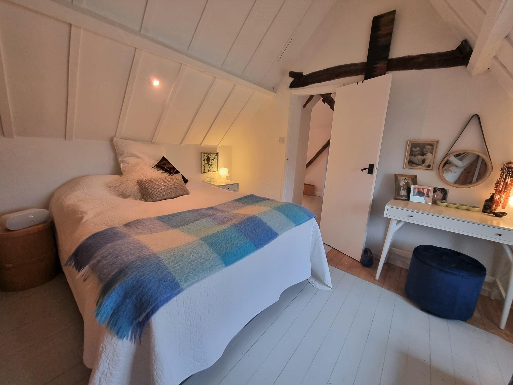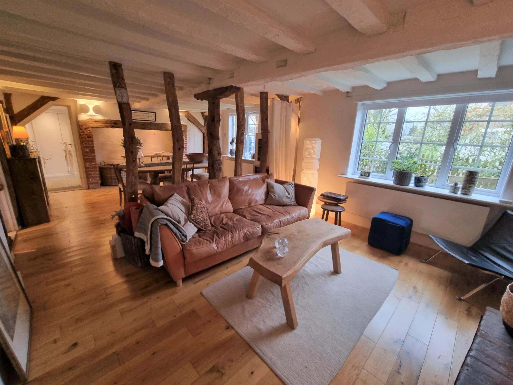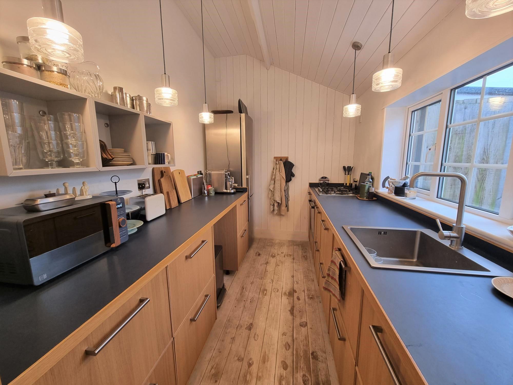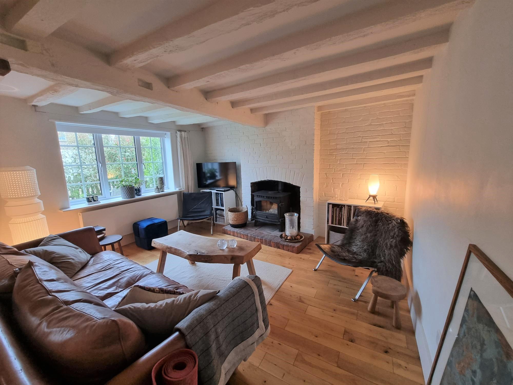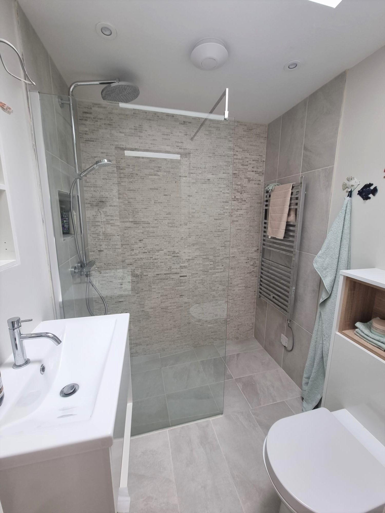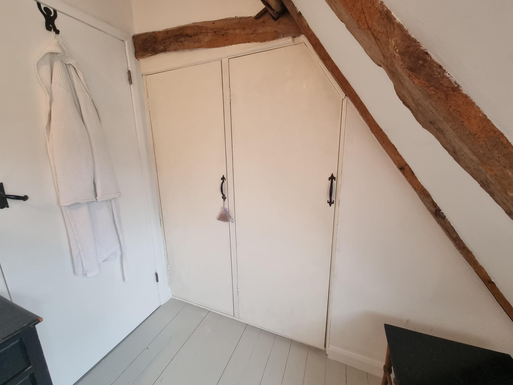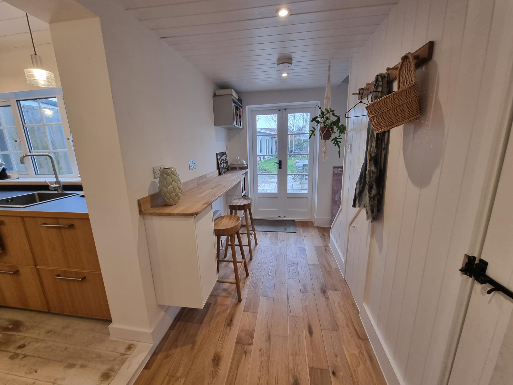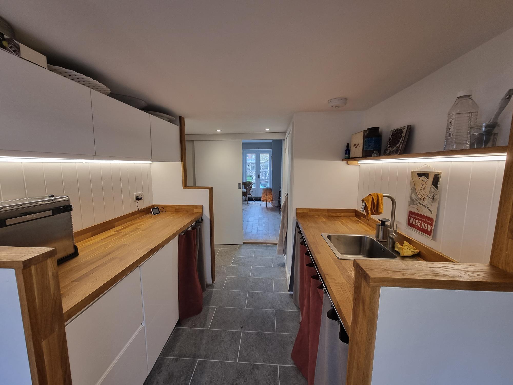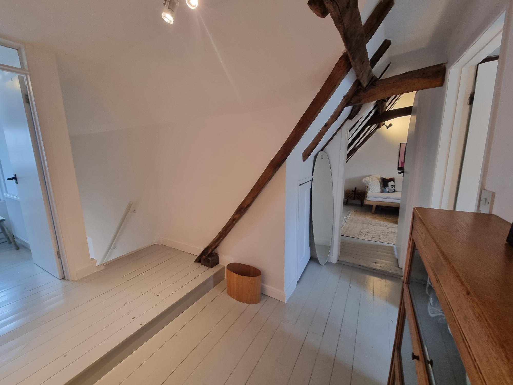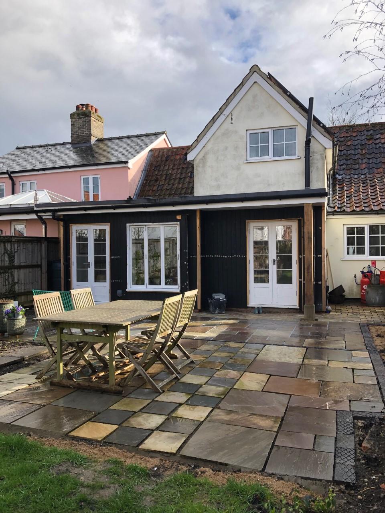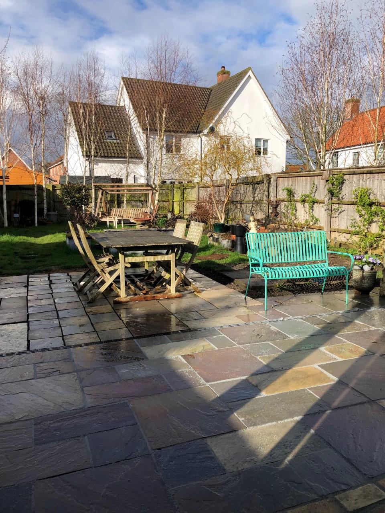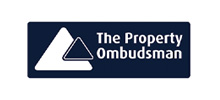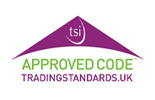The Green, Barrow
Let Agreed
£1,700 pm
3
2
4
Entrance Hall/Utility 13'8" x 7'5" with double doors to the front garden, fitted base and eye level units with wood worktop, fitted single sink, fitted fridge freezer, fitted washing machine, fitted tumble dryer, inset ceiling units, fitted double cupboard housing boiler serving hot water and heating systems, water tank, tiled effect flooring, fitted water softener.
Sitting Room 13'2" x 11'9" with double glazed window to the front aspect, wood burner, solid wood flooring, radiator, TV point, exposed beams & studwork.
Dining Room 14'2" x 11'6" door to the front aspect, double glazed window to the front aspect, storage cupboard, inglenook fireplace with bressumer beam over, solid wood floor, radiator, exposed beams & studwork.
Rear Hall/Breakfast Room 12'4" x 5'2 fitted breakfast bar, radiator, solid wood flooring, fitted base units, double doors to the rear garden, stairs to the first floor, understairs storage cupboard.
Cloakroom with low level WC, wash hand basin, extractor fan
Kitchen 10'6" x 6'8" range of fitted units, fitted dishwasher, fitted single sink, fitted electric oven, fitted 5 burner calor gas hob, fridge freezer, radiator double glazed window to the rear aspect.
Bedroom 4 14'5" max x 13'8" max with double glazed bi fold windows to the rear aspect, french doors to the rear garden, TV point, wood flooring, velux window, underfloor heating
En suite Shower room with large walk in shower cubicle with rainhead shower and personal shower, heated towel radiator, low level WC, wash hand basin with vanity unit, tiled floor.
First Floor/Landing 9'9" x 6'1" range of fitted wardrobes, cupboards, exposed beams, eaves cupboard.
Bedroom 1 10'1" x 10'2" with double glazed window to the front aspect, range of fitted wardrobes, wood flooring, radiator, exposed beams.
Bedroom 2 10'7" x 9'6" with double glazed window to the front aspect, exposed beams, wood flooring, radiator.
Bedroom 3 10'1" x 6'4" with double glazed window to the front aspect, fitted cupboards, wood flooring, radiator, exposed beams.
Bathroom 9'2" x 5' P shape bath with shower attachment, low level WC, wash hand basin, radiator, double glazed window to the rear aspect, wood flooring.
Outside To the To the front of the property the garden is laid to lawn with established shrubs and flower beds, paved area. The rear aspect the garden has large paved terrace with the remainder being laid to lawn with established shrubs and flower beds. Outside tap.
Sitting Room 13'2" x 11'9" with double glazed window to the front aspect, wood burner, solid wood flooring, radiator, TV point, exposed beams & studwork.
Dining Room 14'2" x 11'6" door to the front aspect, double glazed window to the front aspect, storage cupboard, inglenook fireplace with bressumer beam over, solid wood floor, radiator, exposed beams & studwork.
Rear Hall/Breakfast Room 12'4" x 5'2 fitted breakfast bar, radiator, solid wood flooring, fitted base units, double doors to the rear garden, stairs to the first floor, understairs storage cupboard.
Cloakroom with low level WC, wash hand basin, extractor fan
Kitchen 10'6" x 6'8" range of fitted units, fitted dishwasher, fitted single sink, fitted electric oven, fitted 5 burner calor gas hob, fridge freezer, radiator double glazed window to the rear aspect.
Bedroom 4 14'5" max x 13'8" max with double glazed bi fold windows to the rear aspect, french doors to the rear garden, TV point, wood flooring, velux window, underfloor heating
En suite Shower room with large walk in shower cubicle with rainhead shower and personal shower, heated towel radiator, low level WC, wash hand basin with vanity unit, tiled floor.
First Floor/Landing 9'9" x 6'1" range of fitted wardrobes, cupboards, exposed beams, eaves cupboard.
Bedroom 1 10'1" x 10'2" with double glazed window to the front aspect, range of fitted wardrobes, wood flooring, radiator, exposed beams.
Bedroom 2 10'7" x 9'6" with double glazed window to the front aspect, exposed beams, wood flooring, radiator.
Bedroom 3 10'1" x 6'4" with double glazed window to the front aspect, fitted cupboards, wood flooring, radiator, exposed beams.
Bathroom 9'2" x 5' P shape bath with shower attachment, low level WC, wash hand basin, radiator, double glazed window to the rear aspect, wood flooring.
Outside To the To the front of the property the garden is laid to lawn with established shrubs and flower beds, paved area. The rear aspect the garden has large paved terrace with the remainder being laid to lawn with established shrubs and flower beds. Outside tap.

