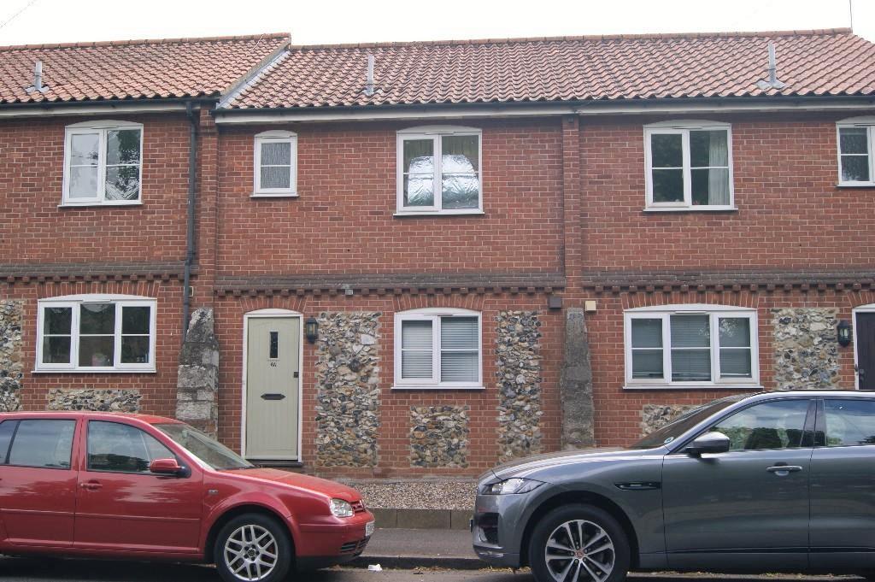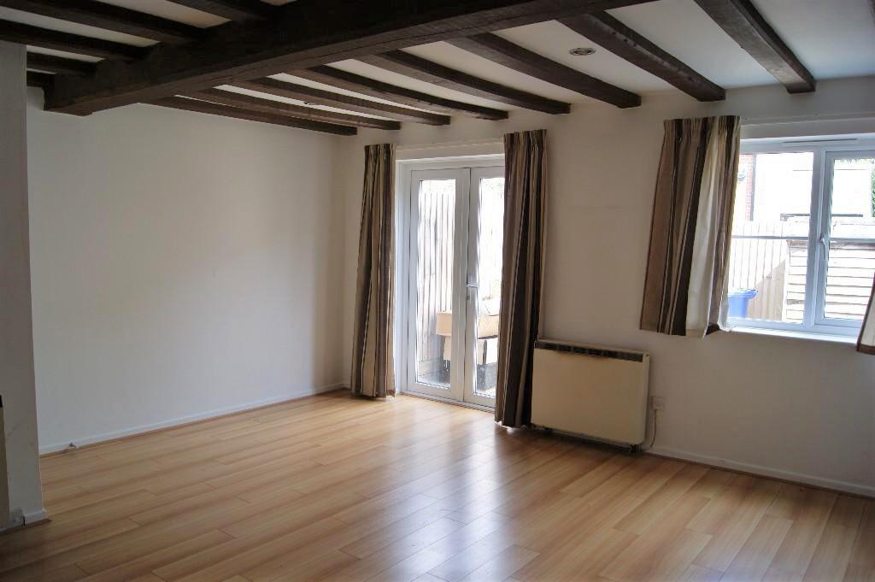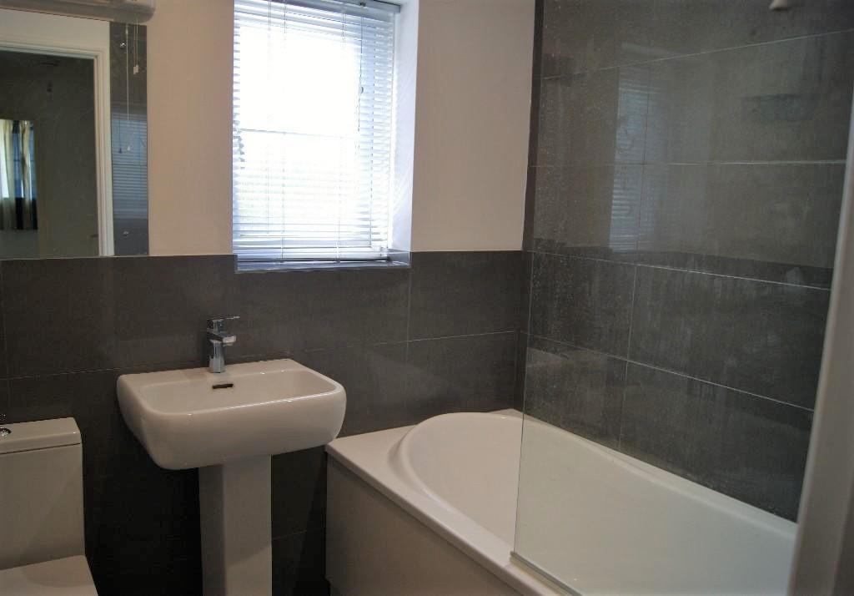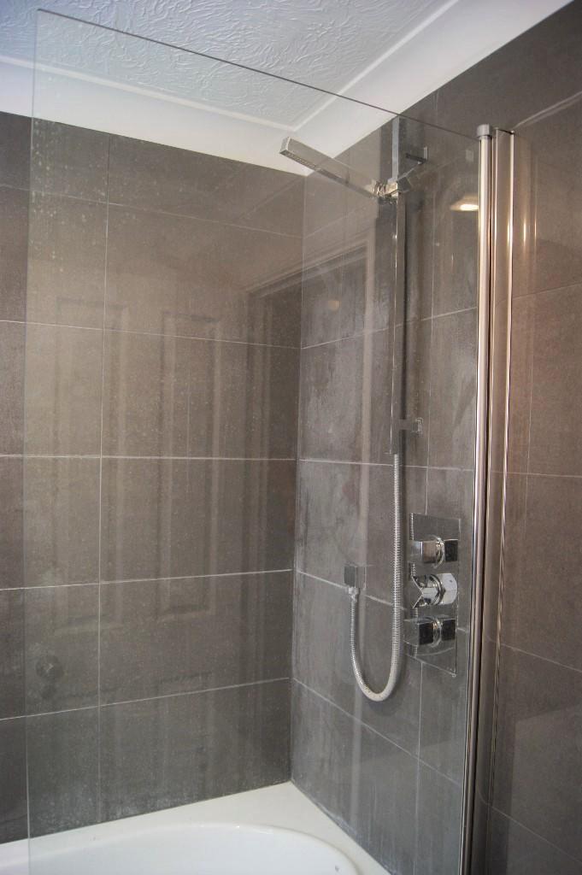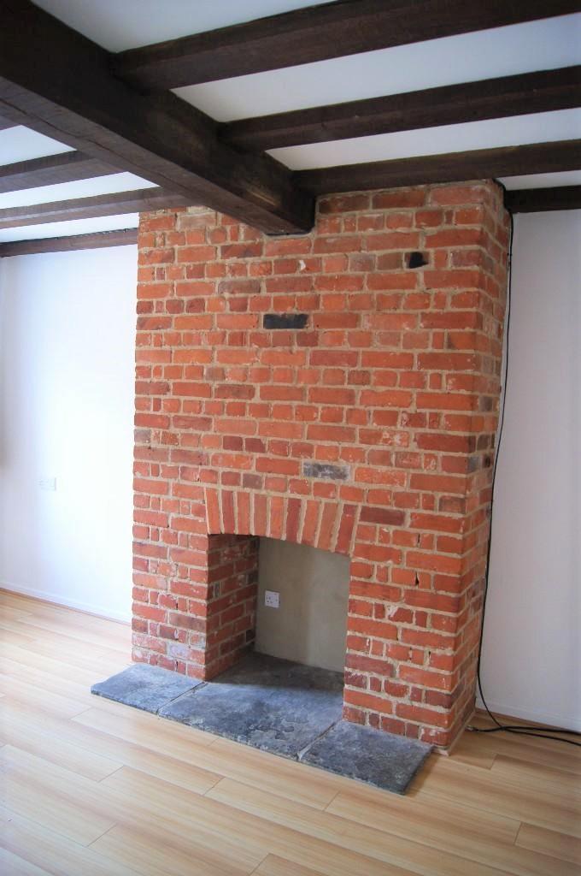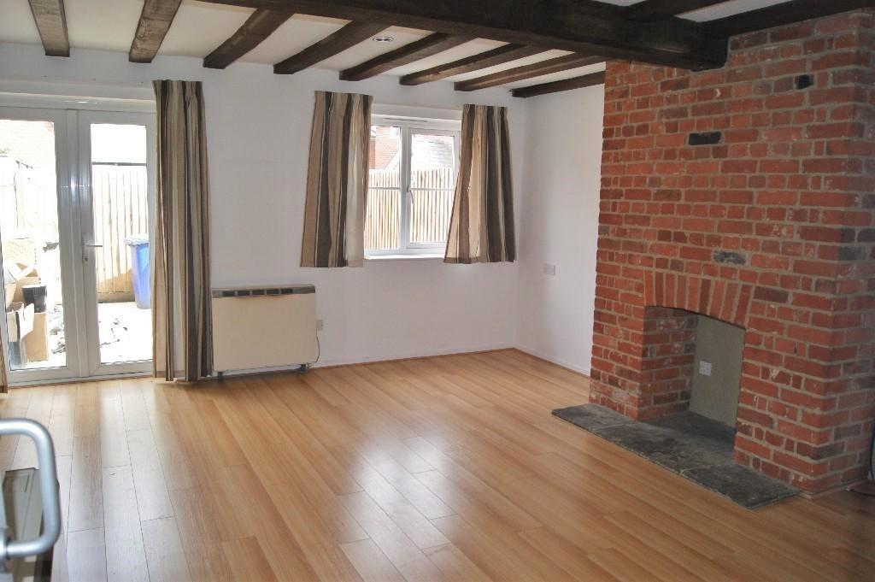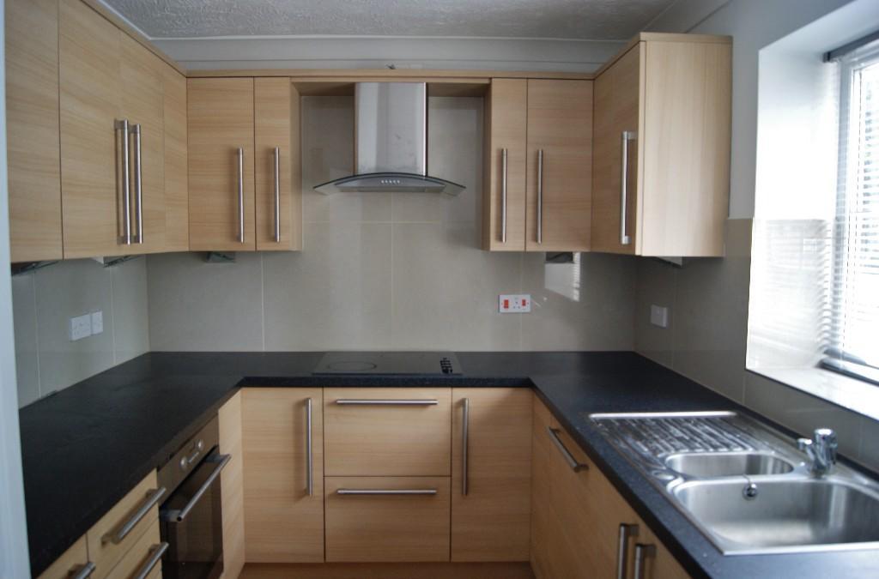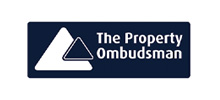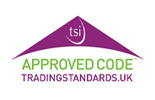Hollow Road, Bury St Edmunds
Let Agreed
£1,100 pm
1
1
3
Accommodation Comprises:
Entrance hall - With laminate wood floor, stairs to the first floor.
Lounge/Dining room - 16'2" x 15'7" (4.957m x 4.795m) With laminate wood floor, UPVC window to the rear aspect, UPVC doors to the rear garden, decorative fireplace, television point.
Kitchen - 9'4" x 7'6" (2.868m x 2.329m) Fitted with base and eye level storage units with work surfaces over, fitted dishwasher, plumbing for washing machine, space for fridge freezer, fitted electric oven, fitted electric hob, fitted extractor hood, tiled floor, UPVC window to the front aspect.
First floor landing
Bedroom One - 10'8" x 8'6" (3.312m x 2.634m) With UPVC window to the rear aspect, fitted wardrobes.
Bedroom Two - 10'x 8'6" (3.073m x 2.632m ) With UPVC window to the front aspect, fitted wardrobes.
Bathroom - Suite comprising of bath with shower over and glass shower screen, low level WC, pedestal wash hand basin, UPVC window to the front aspect, tiled floor
Bedroom Three - 7' 4" x 6' 6" (2.279m x 2.028m) UPVC window to the rear aspect.
Outside - To the rear of the property, the garden is paved.
Entrance hall - With laminate wood floor, stairs to the first floor.
Lounge/Dining room - 16'2" x 15'7" (4.957m x 4.795m) With laminate wood floor, UPVC window to the rear aspect, UPVC doors to the rear garden, decorative fireplace, television point.
Kitchen - 9'4" x 7'6" (2.868m x 2.329m) Fitted with base and eye level storage units with work surfaces over, fitted dishwasher, plumbing for washing machine, space for fridge freezer, fitted electric oven, fitted electric hob, fitted extractor hood, tiled floor, UPVC window to the front aspect.
First floor landing
Bedroom One - 10'8" x 8'6" (3.312m x 2.634m) With UPVC window to the rear aspect, fitted wardrobes.
Bedroom Two - 10'x 8'6" (3.073m x 2.632m ) With UPVC window to the front aspect, fitted wardrobes.
Bathroom - Suite comprising of bath with shower over and glass shower screen, low level WC, pedestal wash hand basin, UPVC window to the front aspect, tiled floor
Bedroom Three - 7' 4" x 6' 6" (2.279m x 2.028m) UPVC window to the rear aspect.
Outside - To the rear of the property, the garden is paved.

