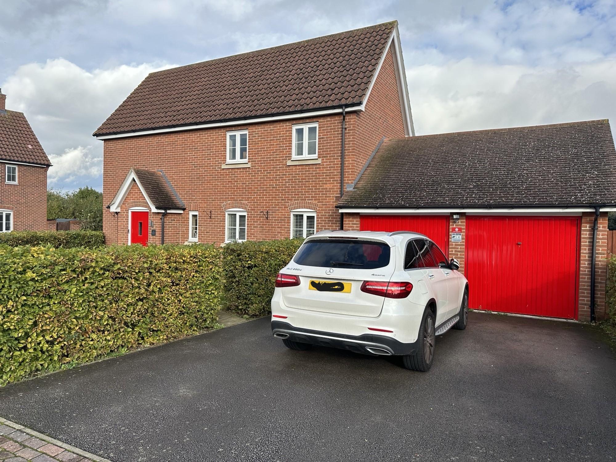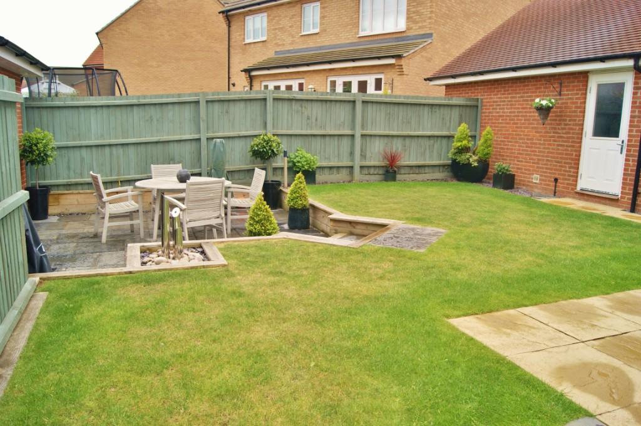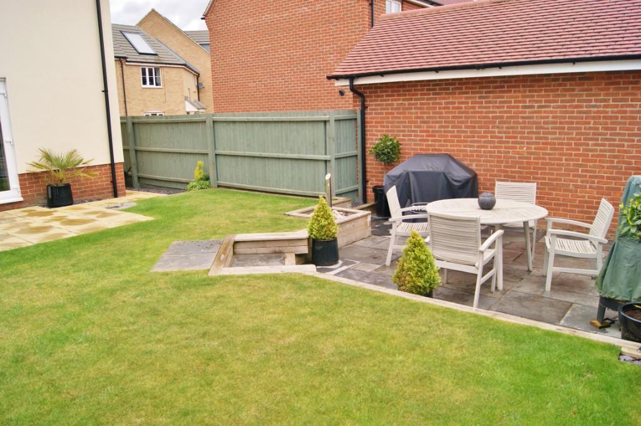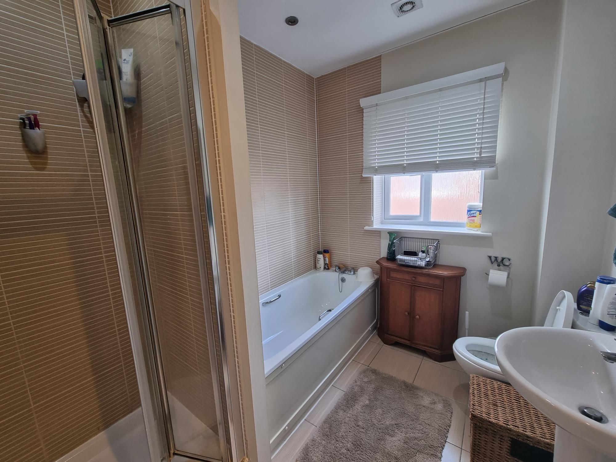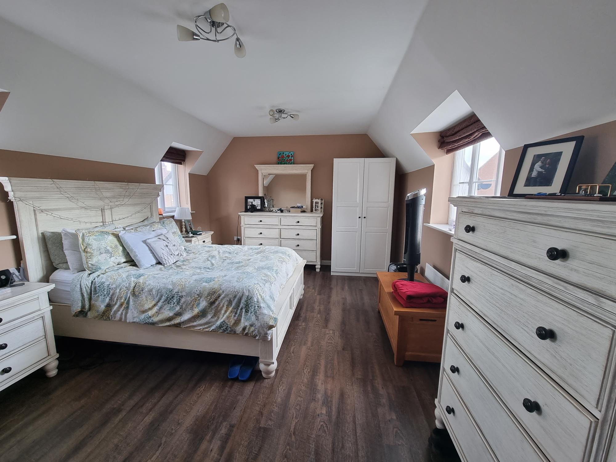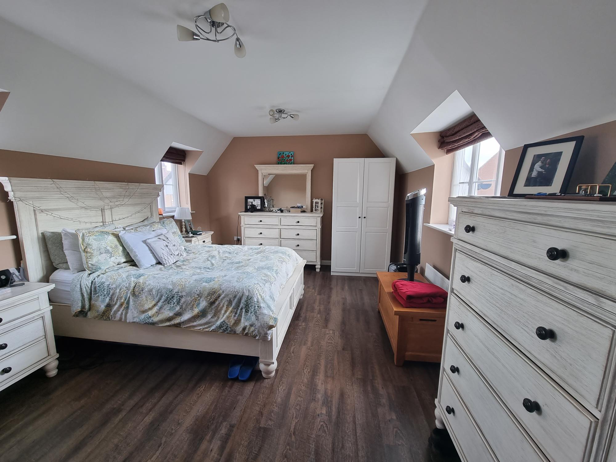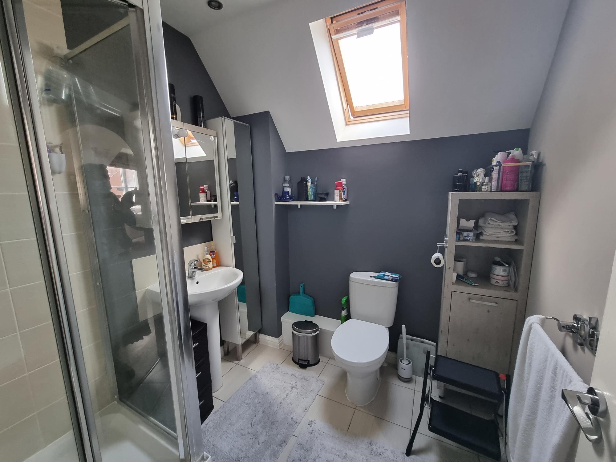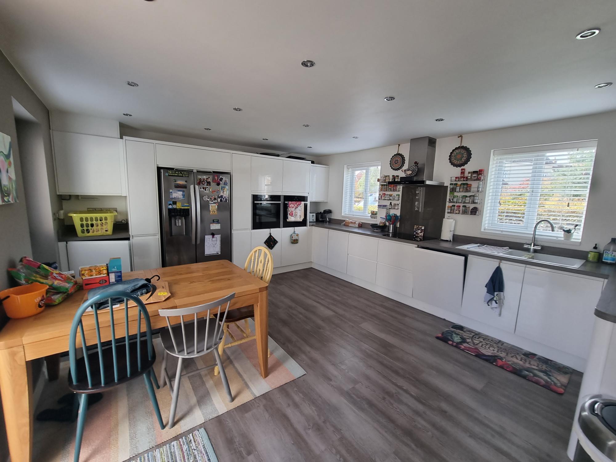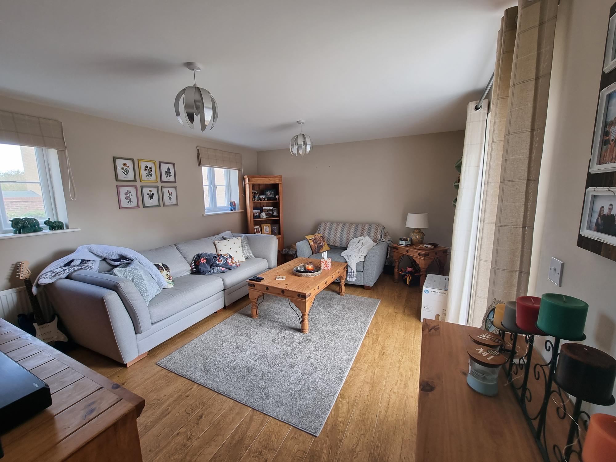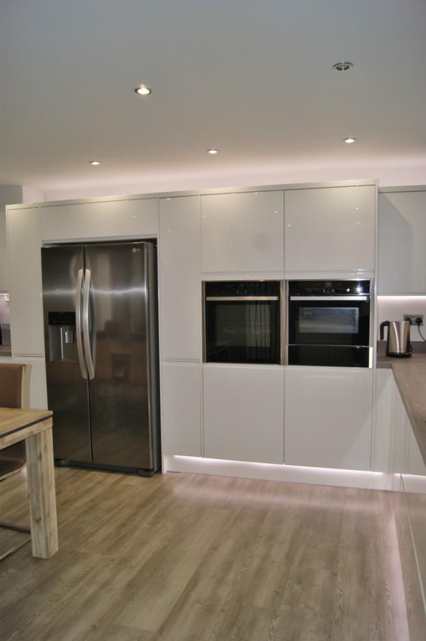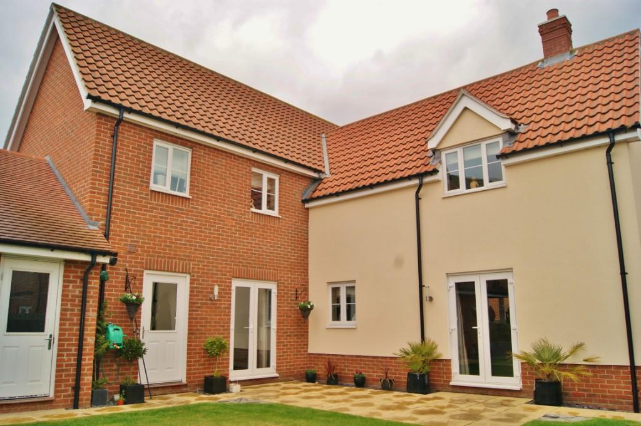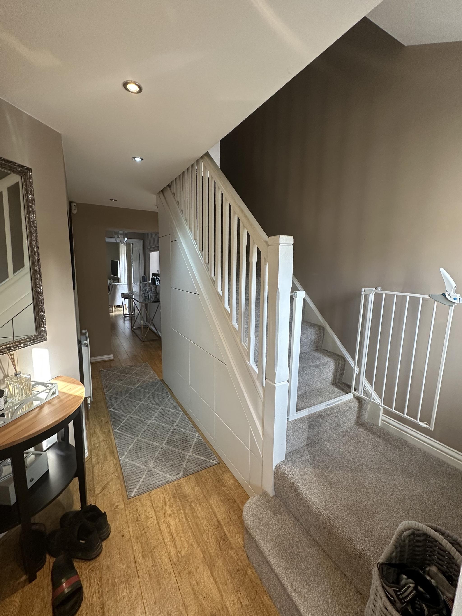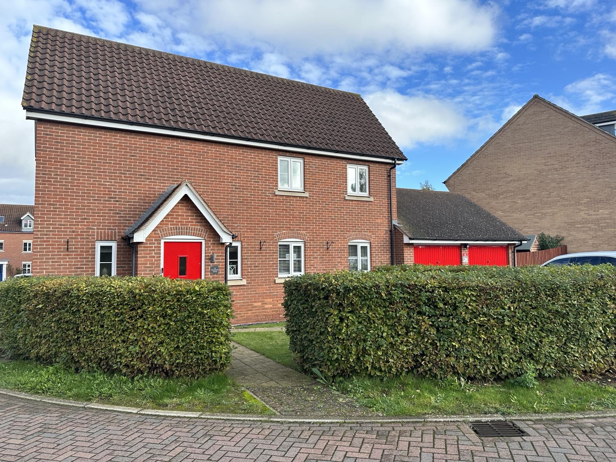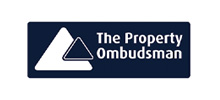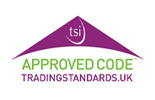Sycamore Drive, Bury St Edmunds
Let Agreed
£2,250 pm
3
2
4
ACCOMMODATION COMPRISES:
ENTRANCE HALL: 17'5" min x 5'10" with window to the front and side aspects, telephone point, range of fitted cupboards providing storage, inset ceiling lights, radiator.
CLOAKROOM: with window to the front aspect, radiator, low level W.C. pedestal wash hand basin, tiled floor, inset ceiling lights.
LOUNGE: 15'7" x 12'5" with two windows to the side aspect and French doors to the rear garden, laminated wood floor, TV point, two radiators.
DINING ROOM: 10'1" x 8'9" window to the side aspect, radiator, inset ceiling lights, laminate wood floor.
STUDY: 8'3" x 6'8" window to the side, radiator, inset ceiling lights, laminate wood floor, TV & telephone points, radiator.
KITCHEN/ BREAKFAST ROOM: 16'6" X 14' modern fitted kitchen with range of base and eye level cupboards with worktop surfaces over, fitted electric Neff oven with warming draw, fitted Neff oven/microwave, fitted Neff induction hob, fitted extractor hood, fitted dishwasher, fitted washing machine, space for American style fridge freezer, fitted one and a half unit bowl sink unit, under unit lighting, pelmet lighting and plinth lighting, inset ceiling lights, modern wall radiator, karndean flooring, French doors to the rear garden, two windows to the front aspect, door to the rear garden, gas fired boiler serving hot water and heating systems.
FIRST FLOOR/ LANDING: with window to the rear aspect, radiator, airing cupboard, inset ceiling lights, access to part boarded loft space.
BEDROOM 1: 15'7" x 12'5" with two windows to the side aspect, with further window facing the rear garden, fitted triple wardrobes, TV & telephone point, radiator.
SHOWER ROOM: 6'9" x 6'8" fully tiled shower cubicle, low level W.C. pedestal wash hand basin, Velux window to the side aspect, radiator, tiled floor, extractor fan.
BEDROOM 2: 13'8" x 8'8" with window to the front and rear aspects, laminate wood floor, radiator, TV point.
BEDROOM 3: 11'8" x 6'10" with window to the side aspect, laminate wood floor, fitted single wardrobe, radiator, TV point.
BEDROOM 4: 7'9" x 7'2" with window to the front aspect, radiator, TV point.
FAMILY BATHROOM: 8'3 x 6'8" bath, fully tiled shower cubicle, low level W.C. pedestal wash hand basin, window to the side aspect, extractor fan, radiator, tiled floor.
OUTSIDE: To the front of the property the garden is laid to lawn with path leading to the front door. Driveway providing parking for a number of vehicles leads to double garage with two up and over doors, power light connected, door to rear garden, part boarded loft space. To the rear of the property the landscaped garden has two patio area with the remainder being laid to lawn, outside tap, gate giving pedestrian access to the front of the property.
ENTRANCE HALL: 17'5" min x 5'10" with window to the front and side aspects, telephone point, range of fitted cupboards providing storage, inset ceiling lights, radiator.
CLOAKROOM: with window to the front aspect, radiator, low level W.C. pedestal wash hand basin, tiled floor, inset ceiling lights.
LOUNGE: 15'7" x 12'5" with two windows to the side aspect and French doors to the rear garden, laminated wood floor, TV point, two radiators.
DINING ROOM: 10'1" x 8'9" window to the side aspect, radiator, inset ceiling lights, laminate wood floor.
STUDY: 8'3" x 6'8" window to the side, radiator, inset ceiling lights, laminate wood floor, TV & telephone points, radiator.
KITCHEN/ BREAKFAST ROOM: 16'6" X 14' modern fitted kitchen with range of base and eye level cupboards with worktop surfaces over, fitted electric Neff oven with warming draw, fitted Neff oven/microwave, fitted Neff induction hob, fitted extractor hood, fitted dishwasher, fitted washing machine, space for American style fridge freezer, fitted one and a half unit bowl sink unit, under unit lighting, pelmet lighting and plinth lighting, inset ceiling lights, modern wall radiator, karndean flooring, French doors to the rear garden, two windows to the front aspect, door to the rear garden, gas fired boiler serving hot water and heating systems.
FIRST FLOOR/ LANDING: with window to the rear aspect, radiator, airing cupboard, inset ceiling lights, access to part boarded loft space.
BEDROOM 1: 15'7" x 12'5" with two windows to the side aspect, with further window facing the rear garden, fitted triple wardrobes, TV & telephone point, radiator.
SHOWER ROOM: 6'9" x 6'8" fully tiled shower cubicle, low level W.C. pedestal wash hand basin, Velux window to the side aspect, radiator, tiled floor, extractor fan.
BEDROOM 2: 13'8" x 8'8" with window to the front and rear aspects, laminate wood floor, radiator, TV point.
BEDROOM 3: 11'8" x 6'10" with window to the side aspect, laminate wood floor, fitted single wardrobe, radiator, TV point.
BEDROOM 4: 7'9" x 7'2" with window to the front aspect, radiator, TV point.
FAMILY BATHROOM: 8'3 x 6'8" bath, fully tiled shower cubicle, low level W.C. pedestal wash hand basin, window to the side aspect, extractor fan, radiator, tiled floor.
OUTSIDE: To the front of the property the garden is laid to lawn with path leading to the front door. Driveway providing parking for a number of vehicles leads to double garage with two up and over doors, power light connected, door to rear garden, part boarded loft space. To the rear of the property the landscaped garden has two patio area with the remainder being laid to lawn, outside tap, gate giving pedestrian access to the front of the property.

