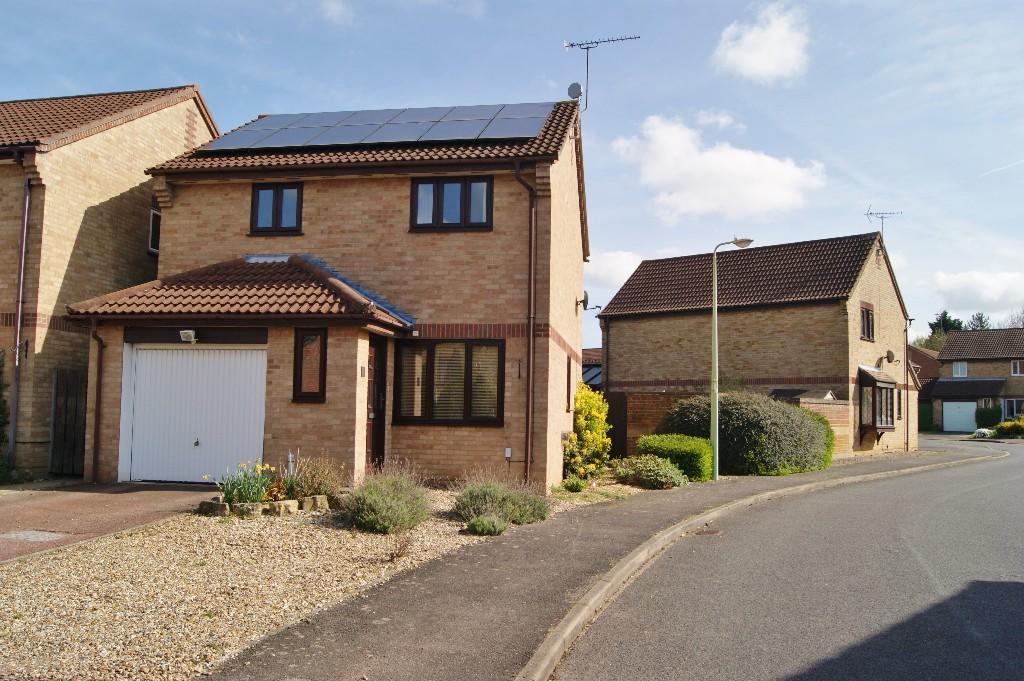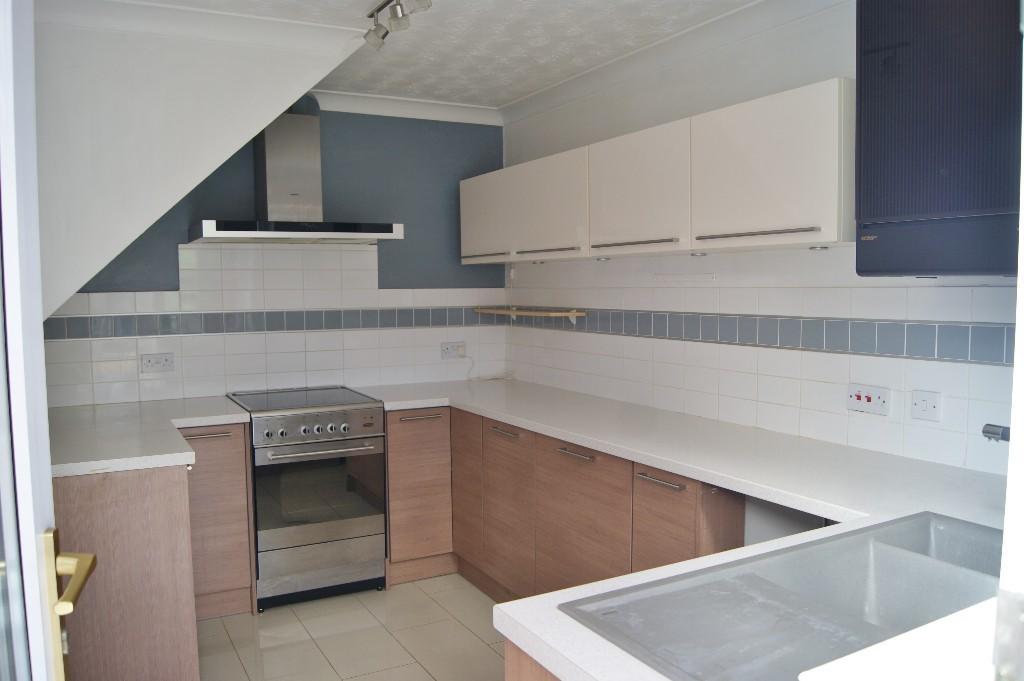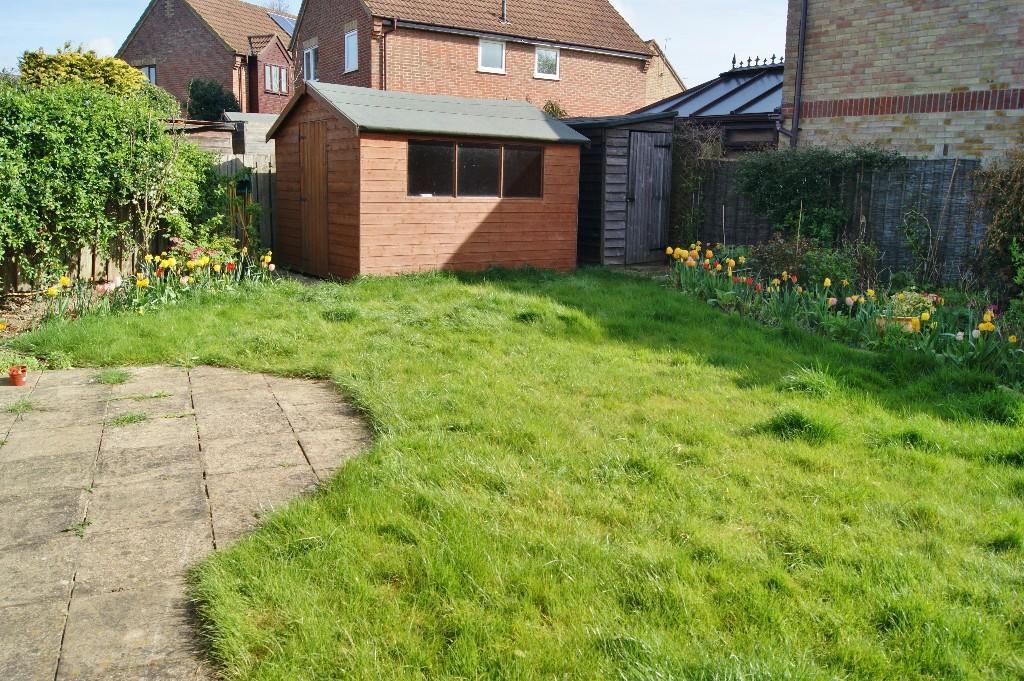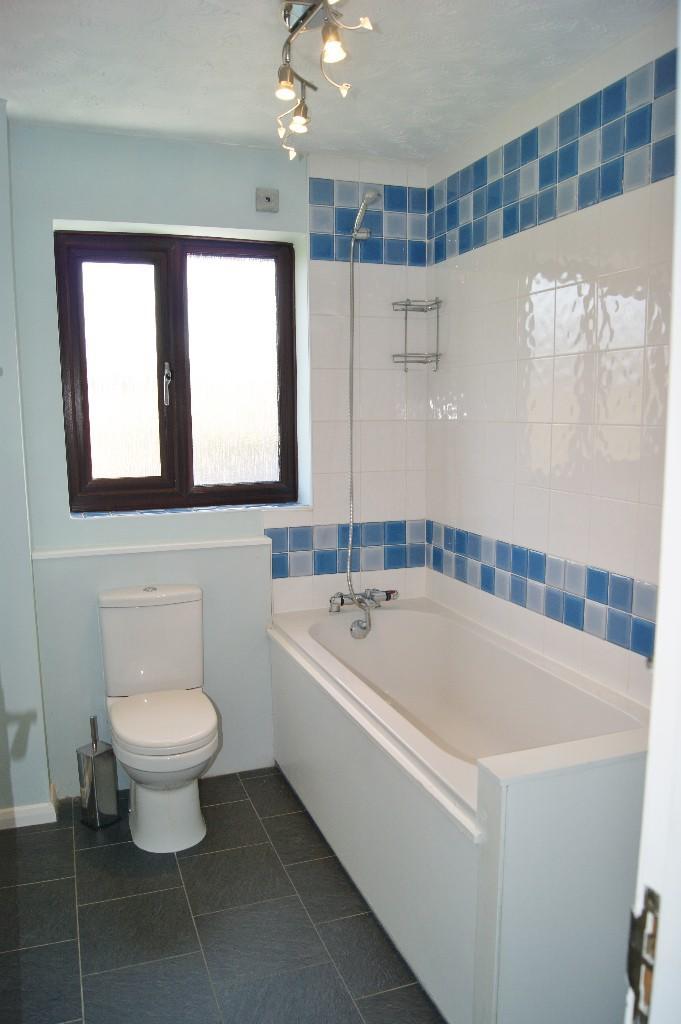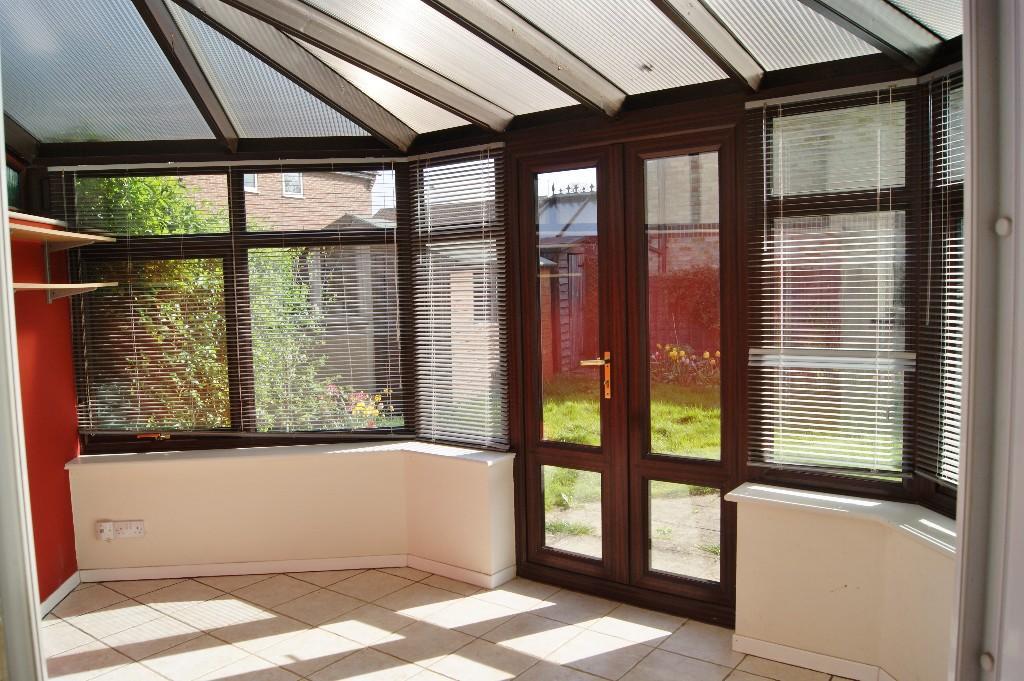Sebert Road, Bury St Edmunds, Suffolk
Let Agreed
£1,350 pm
3
2
3
THREE BEDROOM DETACHED HOUSE SITUATED WITHIN THIS SOUGHT-AFTER LOCATION. THE PROPERTY BENEFITS EN SUITE SHOWER ROOM TO THE MASTER BEDROOM AND A DRIVEWAY LEADING TO GARAGE.
ENTRANCE HALL, LOUNGE, DINNING ROOM, KITCHEN, CONSERVATORY, FIRST FLOOR/ LANDING, MASTER BEDROOM, EN SUITE SHOWER ROOM, TWO FURTHER BEDROOMS, GAS FIRED HEATING, UPVC DOUBLE GLAZING, DRIVEWAY LEADING TO GARAGE, FRONT AND REAR GARDENS.
ACCOMMODATION COMPRISES –
ENTRANCE HALL: with UPVC double glazed window to the front aspect, radiator, telephone point, inset ceiling light, coved ceiling.
LOUNGE: 14’4” x 10’11” with UPVC double glazed window to the front and side aspects, radiator, T.V. and telephone points, gas log effect fire set in decorative fire surround, stairs to the first floor, coved ceiling.
DINING ROOM: 11’5” x 8’3” with UPVC double glazed window to the rear aspect, radiator, coved ceiling.
KITCHEN: 11’5” x 8’3” fitted with a range of base and eye level storage cupboards with preparation worktop surfaces over, electric oven, fitted Siemens extractor hood, fitted Siemens dishwasher, plumbing for washing machine, space for fridge freezer, double bowl sink unit, radiator, tiled floor, UPVC double glazed window to the rear aspect, coved ceiling, door to:
CONSERVATORY: 10’9” x 10’9” with radiator, tiled floor, French doors to the rear garden.
FIRST FLOOR/ LANDING: with UPVC double glazed window to the side aspect, radiator, airing cupboard, access to loft space.
BEDROOM 1: 14’4” x 10’3” with UPVC window to the rear aspect, radiator, telephone point
EN SUITE SHOWER ROOM: suite comprising fully tiled shower cubicle, low level W.C., pedestal wash hand basin, UPVC double glazed window to the rear aspect, radiator.
BEDROOM 2: 11’1” x 8’4” with UPVC double glazed window to the front aspect, radiator.
BEDROOM 3: 8’5” x 8’3” with UPVC double glazed window to the front aspect, radiator.
BATHROOM: 8’3” x 5’9” suite comprising bath with shower attachment, low level W.C., pedestal wash hand basin, UPVC double glazed window to the rear aspect, radiator.
OUTSIDE: To the front of the property the driveway leads to Garage with power and light connected. There is a further gravel area providing additional parking and path leads to the front door. To the rear of the property the garden has two paved areas with the remainder being laid to lawn with flower beds, two garden sheds with one having power and light connected, outside tap, gate giving pedestrian access to the front of the property.
ENTRANCE HALL, LOUNGE, DINNING ROOM, KITCHEN, CONSERVATORY, FIRST FLOOR/ LANDING, MASTER BEDROOM, EN SUITE SHOWER ROOM, TWO FURTHER BEDROOMS, GAS FIRED HEATING, UPVC DOUBLE GLAZING, DRIVEWAY LEADING TO GARAGE, FRONT AND REAR GARDENS.
ACCOMMODATION COMPRISES –
ENTRANCE HALL: with UPVC double glazed window to the front aspect, radiator, telephone point, inset ceiling light, coved ceiling.
LOUNGE: 14’4” x 10’11” with UPVC double glazed window to the front and side aspects, radiator, T.V. and telephone points, gas log effect fire set in decorative fire surround, stairs to the first floor, coved ceiling.
DINING ROOM: 11’5” x 8’3” with UPVC double glazed window to the rear aspect, radiator, coved ceiling.
KITCHEN: 11’5” x 8’3” fitted with a range of base and eye level storage cupboards with preparation worktop surfaces over, electric oven, fitted Siemens extractor hood, fitted Siemens dishwasher, plumbing for washing machine, space for fridge freezer, double bowl sink unit, radiator, tiled floor, UPVC double glazed window to the rear aspect, coved ceiling, door to:
CONSERVATORY: 10’9” x 10’9” with radiator, tiled floor, French doors to the rear garden.
FIRST FLOOR/ LANDING: with UPVC double glazed window to the side aspect, radiator, airing cupboard, access to loft space.
BEDROOM 1: 14’4” x 10’3” with UPVC window to the rear aspect, radiator, telephone point
EN SUITE SHOWER ROOM: suite comprising fully tiled shower cubicle, low level W.C., pedestal wash hand basin, UPVC double glazed window to the rear aspect, radiator.
BEDROOM 2: 11’1” x 8’4” with UPVC double glazed window to the front aspect, radiator.
BEDROOM 3: 8’5” x 8’3” with UPVC double glazed window to the front aspect, radiator.
BATHROOM: 8’3” x 5’9” suite comprising bath with shower attachment, low level W.C., pedestal wash hand basin, UPVC double glazed window to the rear aspect, radiator.
OUTSIDE: To the front of the property the driveway leads to Garage with power and light connected. There is a further gravel area providing additional parking and path leads to the front door. To the rear of the property the garden has two paved areas with the remainder being laid to lawn with flower beds, two garden sheds with one having power and light connected, outside tap, gate giving pedestrian access to the front of the property.

