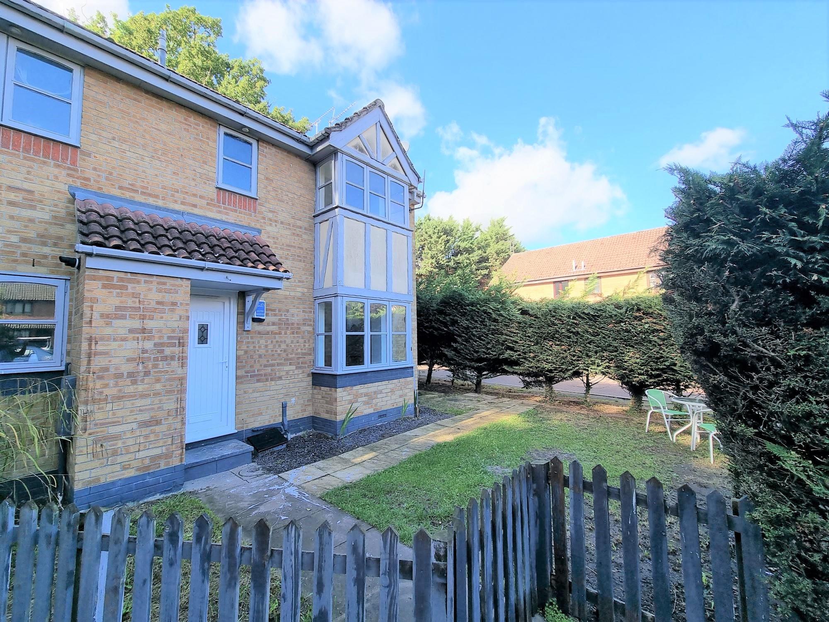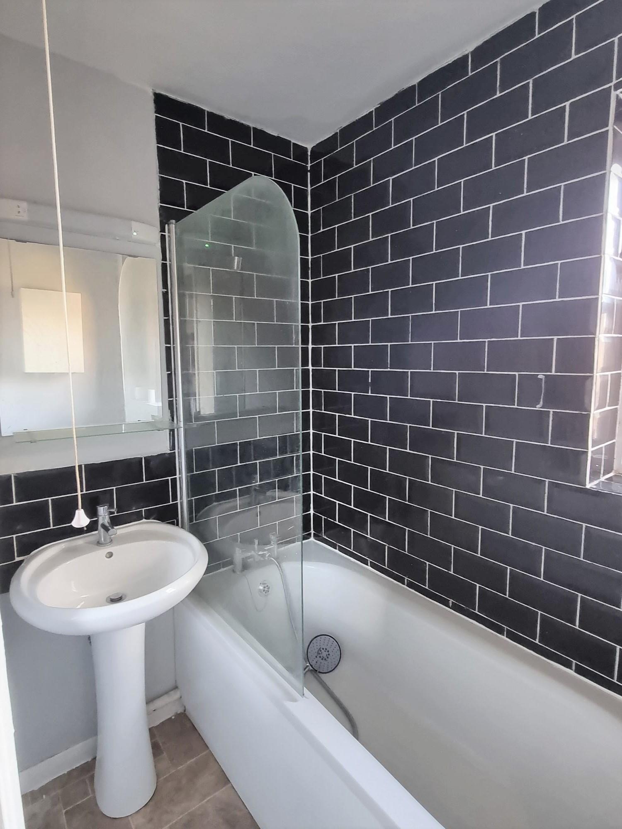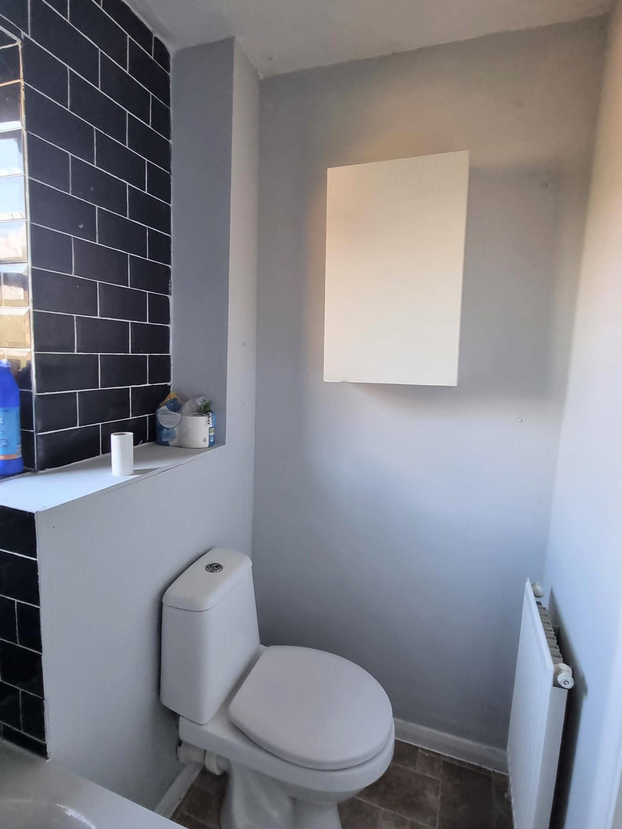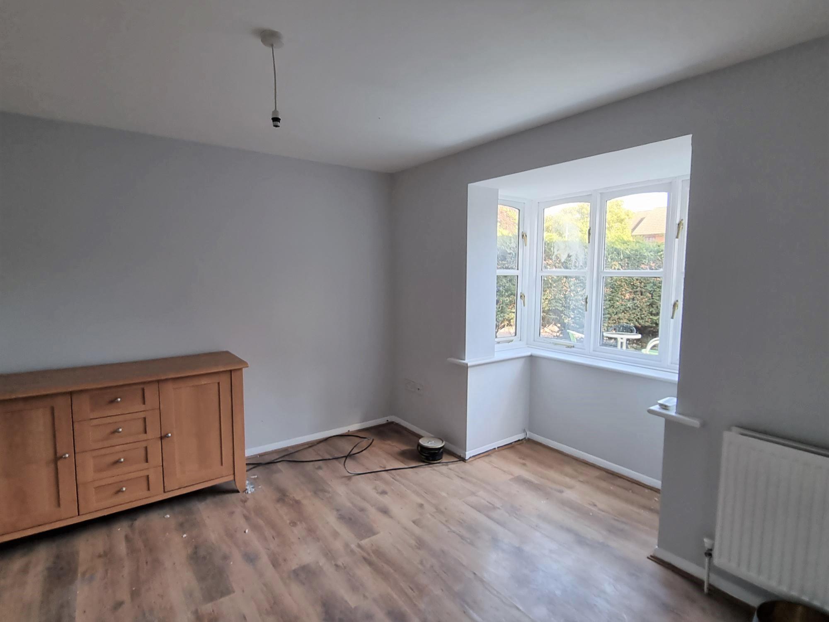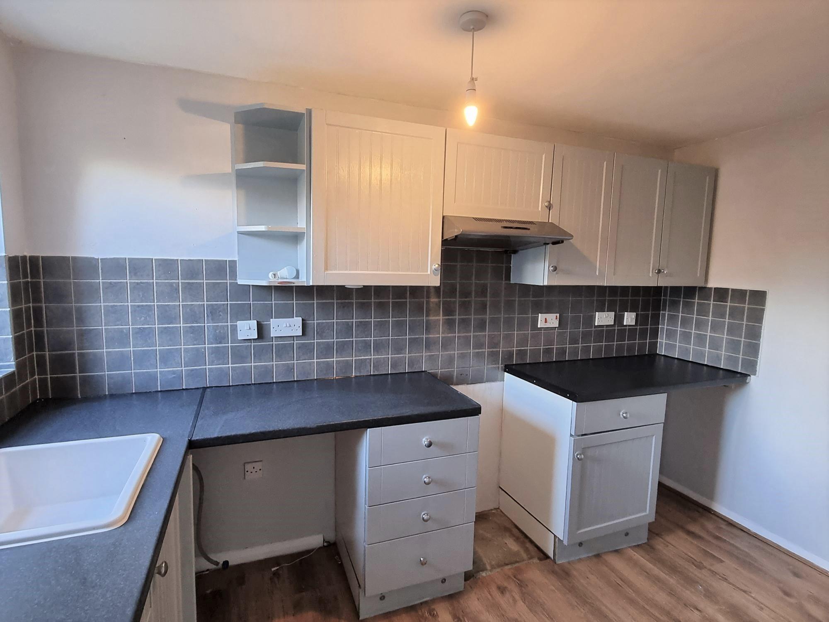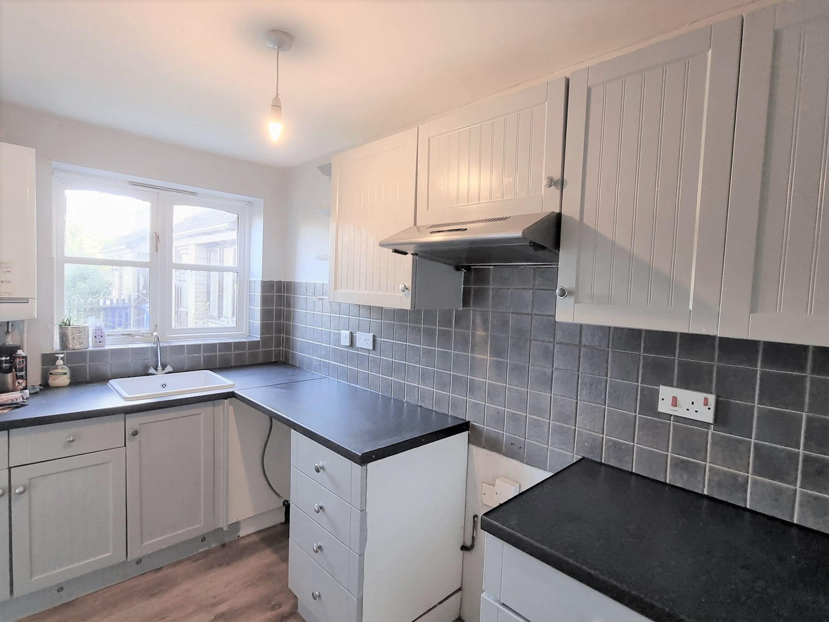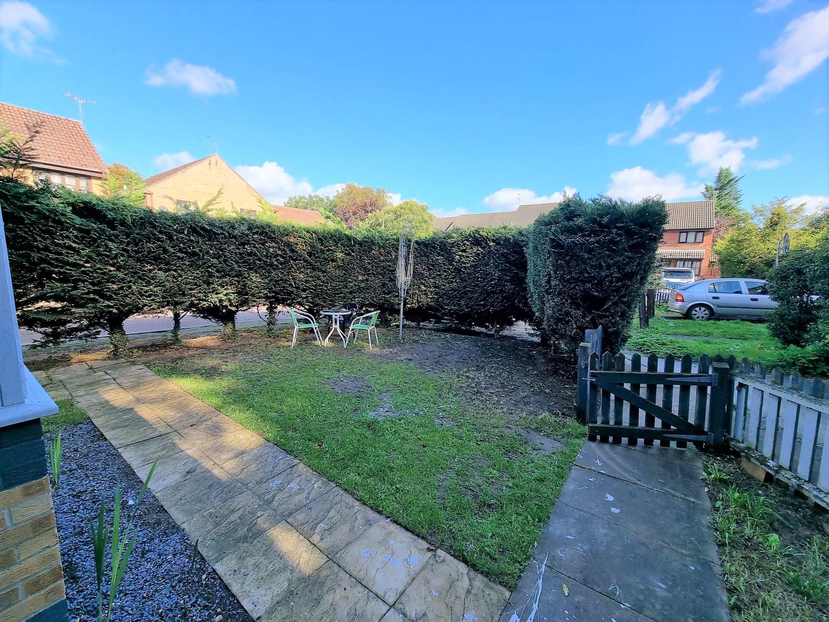Riverside Way, Brandon, Suffolk
Let Agreed
£850 pm
1
1
2
LOUNGE 12' 6" x 11' 7" (3.83m x 3.54m) with laminate flooring; two radiators; sealed unit double glazed bay window to the front aspect; staircase to first floor.
KITCHEN 11' 6" x 6' 4" (3.53m x 1.95m) Range of matching wall and floor cupboard units with work surfaces over incorporating single drainer one and a half bowl sink unit; electric cooker; plumbing for automatic washing machine, space for fridge, radiator; laminate flooring; wall mounted gas fired boiler; sealed unit double glazed window to the front aspect.
STAIRCASE FROM LOUNGE LEADING TO FIRST FLOOR
LANDING Fitted carpet; access to loft space.
BEDROOM ONE 11' 6" x 8' 5" (3.53m x 2.58m) Fitted carpet; radiator; sealed unit double glazed window to the front aspect.
BEDROOM TWO 11' 7" x 6' 6" (3.54m x 2.00m) Fitted carpet; radiator; sealed unit double glazed window to the front aspect.
BATHROOM white suite comprising of panelled bath with shower over; w.c; wash hand basin; radiator; sealed unit double glazed window to the front aspect.
OUTSIDE The garden is laid to lawn and there is an allocated parking space.
KITCHEN 11' 6" x 6' 4" (3.53m x 1.95m) Range of matching wall and floor cupboard units with work surfaces over incorporating single drainer one and a half bowl sink unit; electric cooker; plumbing for automatic washing machine, space for fridge, radiator; laminate flooring; wall mounted gas fired boiler; sealed unit double glazed window to the front aspect.
STAIRCASE FROM LOUNGE LEADING TO FIRST FLOOR
LANDING Fitted carpet; access to loft space.
BEDROOM ONE 11' 6" x 8' 5" (3.53m x 2.58m) Fitted carpet; radiator; sealed unit double glazed window to the front aspect.
BEDROOM TWO 11' 7" x 6' 6" (3.54m x 2.00m) Fitted carpet; radiator; sealed unit double glazed window to the front aspect.
BATHROOM white suite comprising of panelled bath with shower over; w.c; wash hand basin; radiator; sealed unit double glazed window to the front aspect.
OUTSIDE The garden is laid to lawn and there is an allocated parking space.

