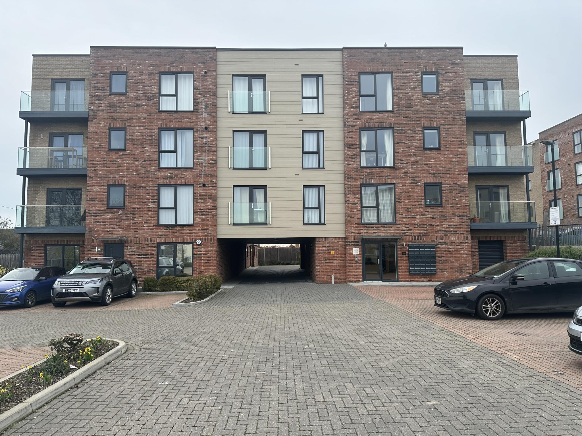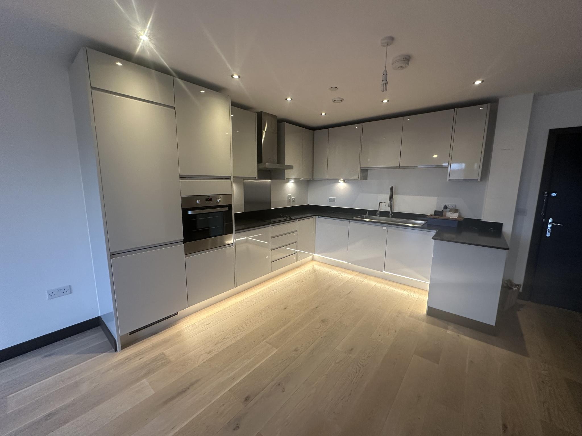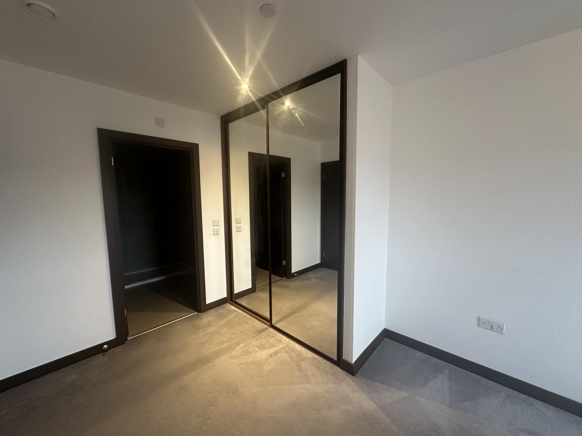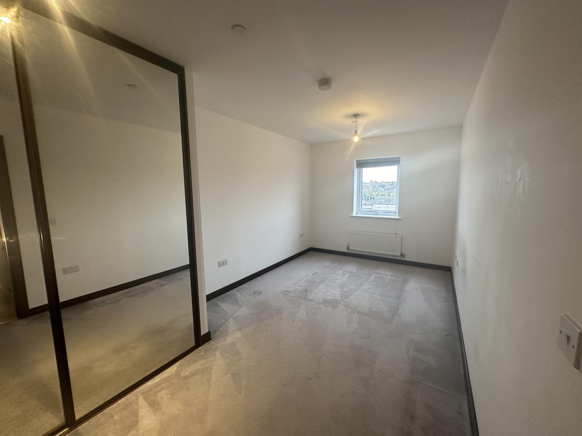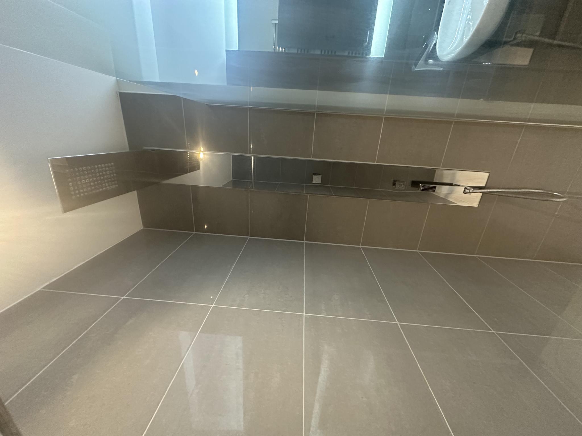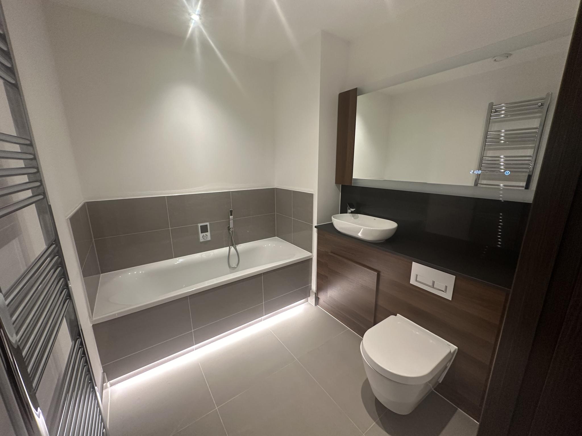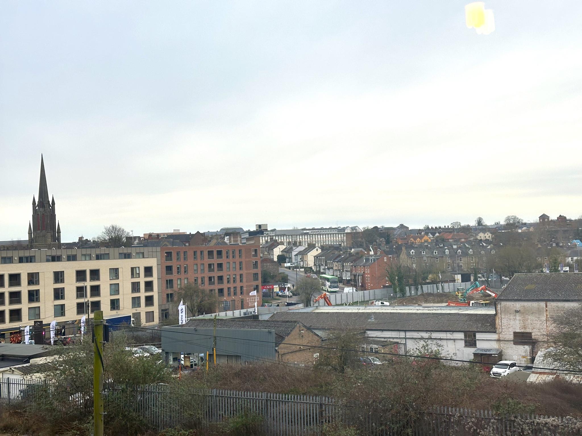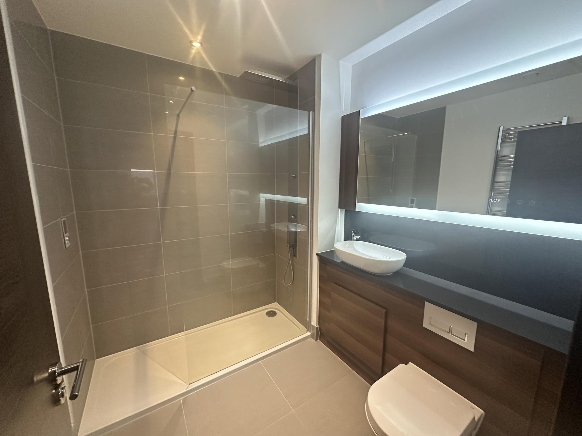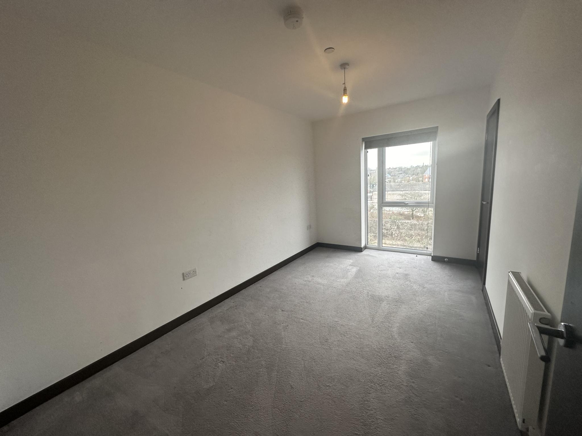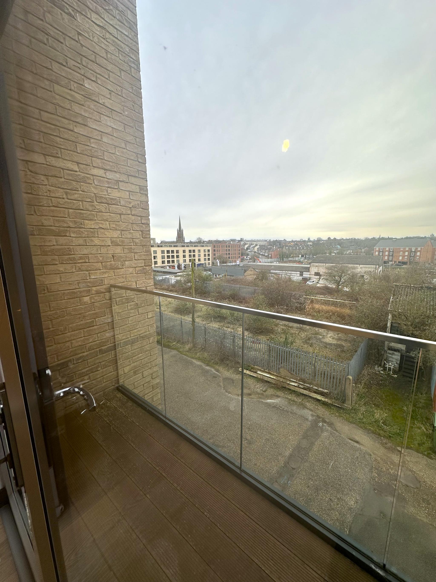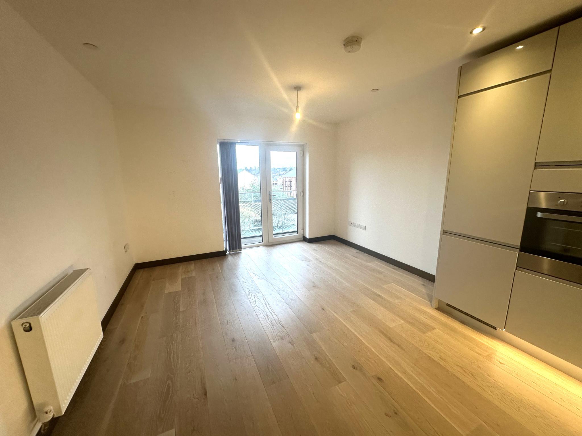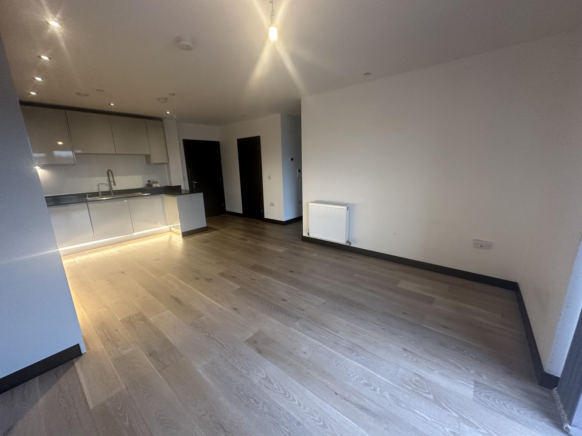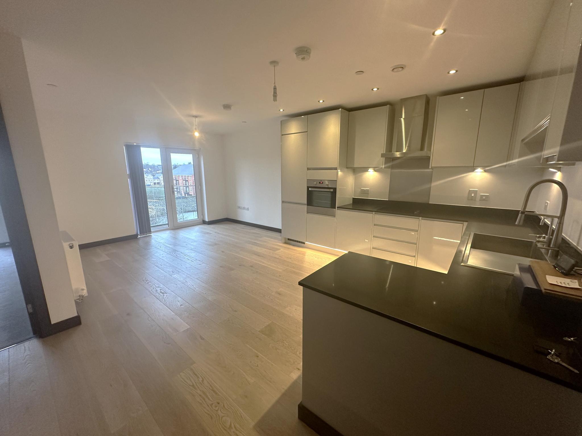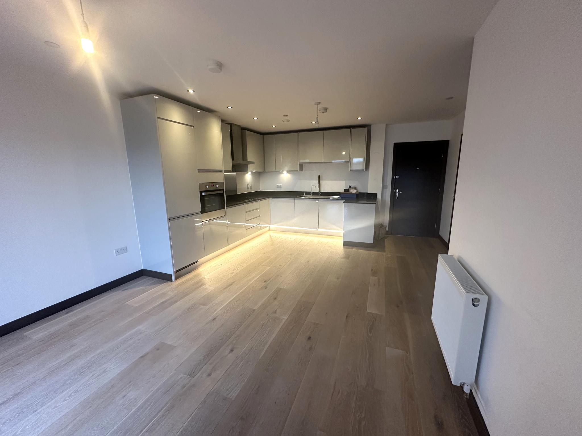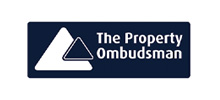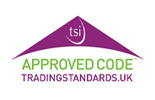Tamlyn House, Station Hill, Bury St Edmunds
Let Agreed
£1,500 pm
1
2
2
OPEN PLAN LIVING/DINING/KITCHEN, MASTER BEDROOM, EN SUITE SHOWER ROOM, FURTHER DOUBLE BEDROOM, FURTHER BATHROOM, DOUBLE GLAZING, GAS FIRED HEATING, BALCONY, ALLOCATED PARKING SPACE
ACCOMMODATION COMPRISES -
OPEN PLAN LIVING SPACE: 21' X 14'5" With Karndean flooring, radiator, French doors to balcony, storage cupboard. The kitchen area is fitted with a range of base and eye level units with granite worktop surfaces over, fitted electric oven. Fitted electric hob, fitted extractor hood, fitted fridge freezer, fitted dishwasher, fitted washer/dryer, under unit lighting, inset ceiling lights.
INNER HALL: With radiator.
BEDROOM 1: 17'9" X 10' With window to the side aspect, radiator, fitted double wardrobe.
EN SUITE SHOWER ROOM: Large fully tiled shower cubicle with rain head shower and personal shower, low level W.C. inset wash hand basin with storage unit under, large mirror with touch lighting control, tiled floor, extractor fan, inset ceiling lights, heated towel radiator.
BEDROOM 2: 13'9" X 8'6" With window to the side aspect, radiator, cupboard housing gas fired boiler serving hot water and heating systems.
BATHROOM: Bath with shower attachment over, low level W.C. inset wash hand basin with storage under, inset ceiling lights, heated towel radiator, large mirror with touch control lighting, tiled floor, extractor fan.
OUTSIDE: There is a balcony and allocated parking space. There is also a bike storage unit and bin store.
ACCOMMODATION COMPRISES -
OPEN PLAN LIVING SPACE: 21' X 14'5" With Karndean flooring, radiator, French doors to balcony, storage cupboard. The kitchen area is fitted with a range of base and eye level units with granite worktop surfaces over, fitted electric oven. Fitted electric hob, fitted extractor hood, fitted fridge freezer, fitted dishwasher, fitted washer/dryer, under unit lighting, inset ceiling lights.
INNER HALL: With radiator.
BEDROOM 1: 17'9" X 10' With window to the side aspect, radiator, fitted double wardrobe.
EN SUITE SHOWER ROOM: Large fully tiled shower cubicle with rain head shower and personal shower, low level W.C. inset wash hand basin with storage unit under, large mirror with touch lighting control, tiled floor, extractor fan, inset ceiling lights, heated towel radiator.
BEDROOM 2: 13'9" X 8'6" With window to the side aspect, radiator, cupboard housing gas fired boiler serving hot water and heating systems.
BATHROOM: Bath with shower attachment over, low level W.C. inset wash hand basin with storage under, inset ceiling lights, heated towel radiator, large mirror with touch control lighting, tiled floor, extractor fan.
OUTSIDE: There is a balcony and allocated parking space. There is also a bike storage unit and bin store.

