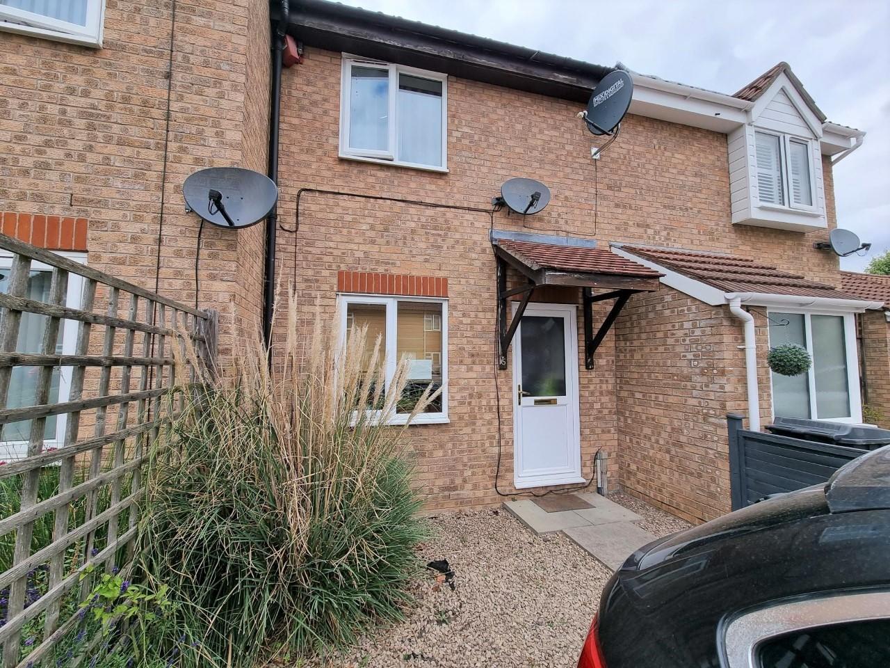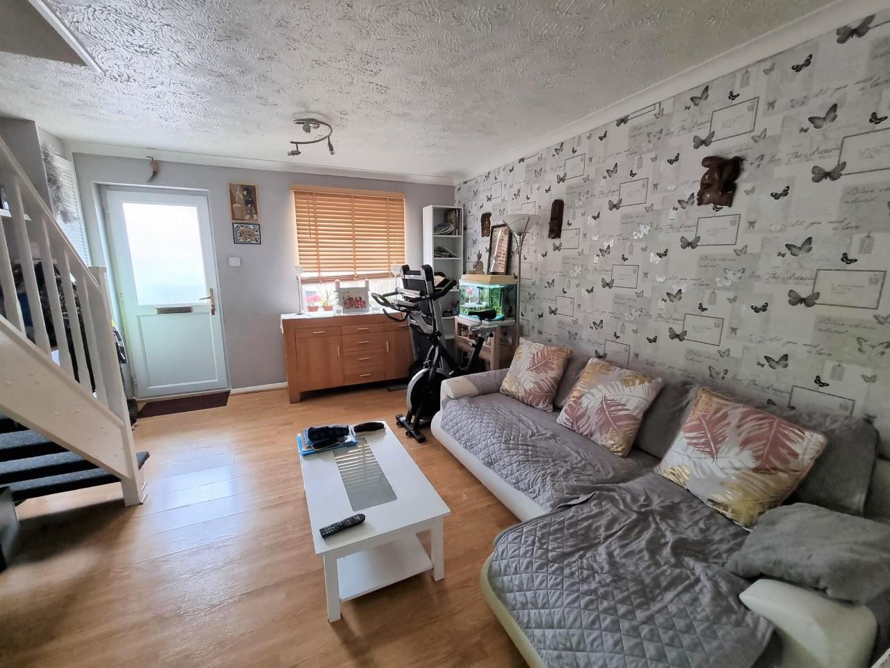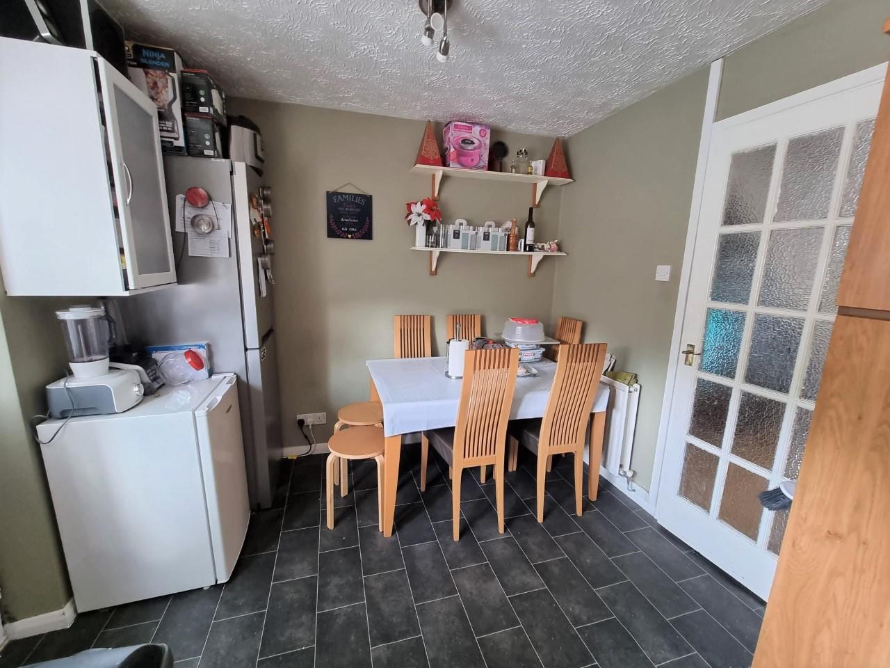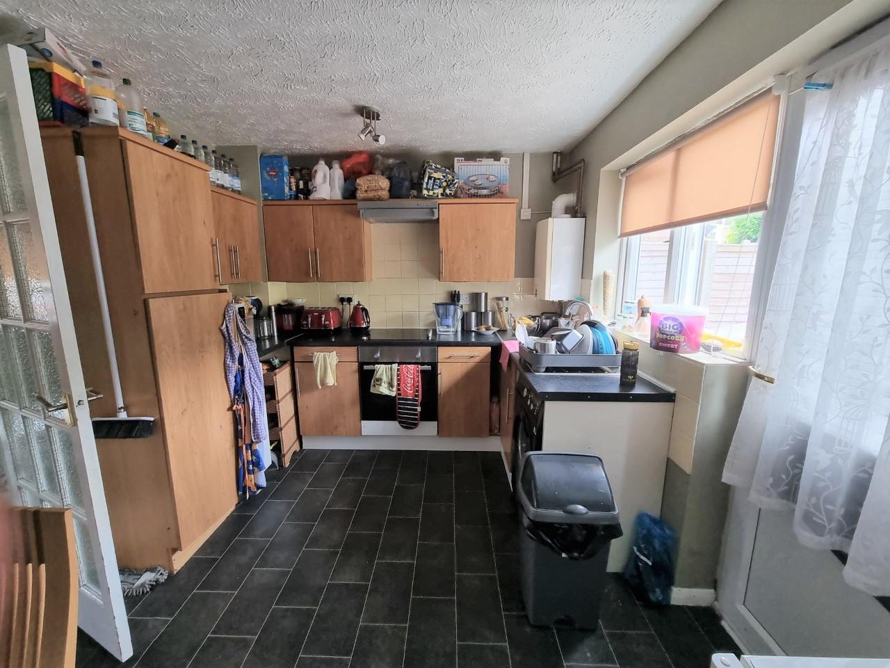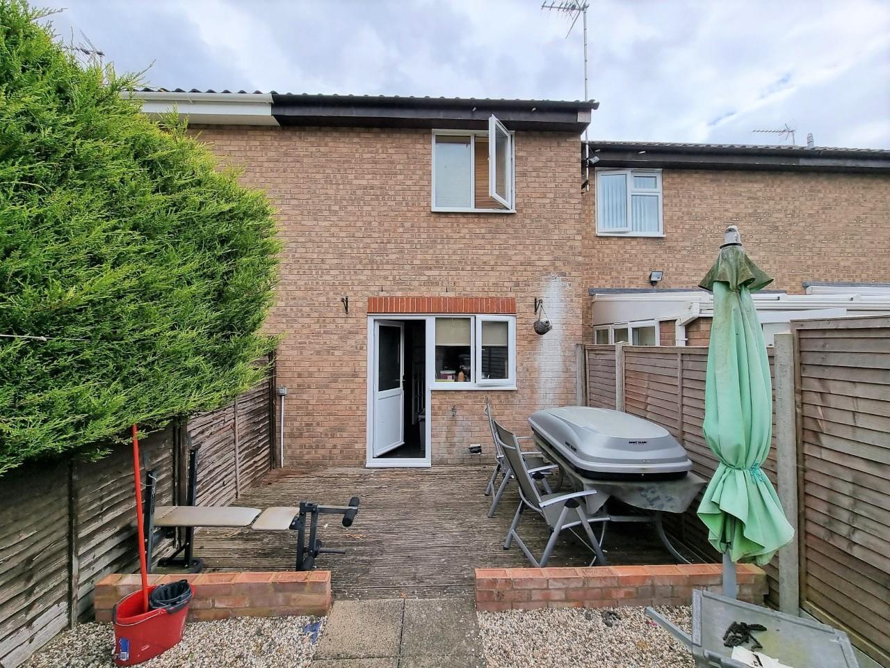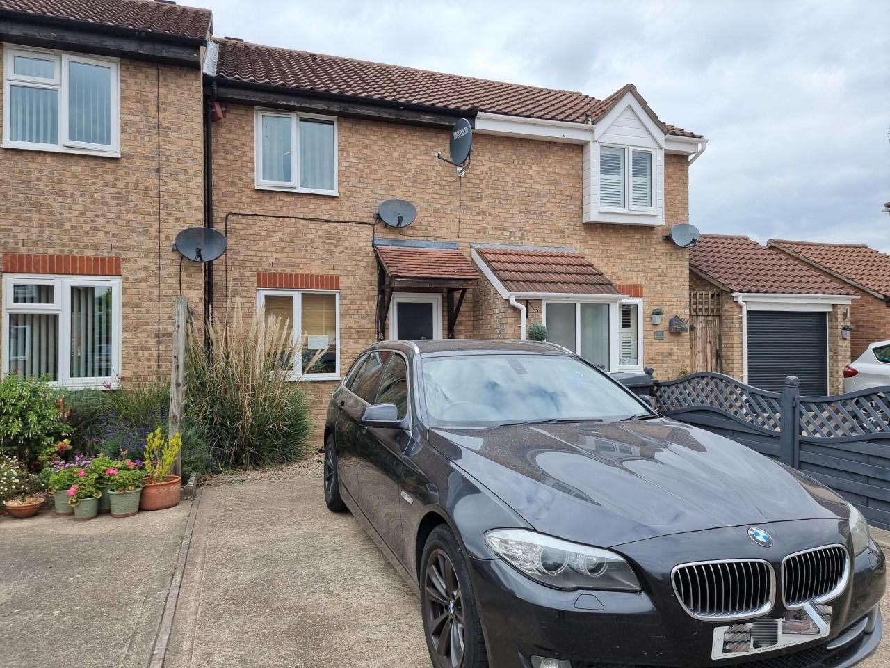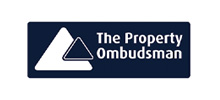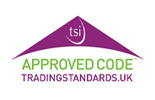Warwick Drive, Bury St Edmunds
Let Agreed
£850 pm
1
1
2
MODERN TERRACED PROPERTY BENEFITTING FROM UPVC DOUBLE GLAZING, GAS FIRED HEATING, ALLOCATED PARKING SPACES AT THE FRONT OF THE PROPERTY FOR TWO VEHICLES.
LOUNGE, KITCHEN, FIRST FLOOR/LANDING, TWO DOUBLE BEDROOMS, BATHROOM, UPVC DOUBLE GLAZING, GAS FIRED HEATING, TWO PARKING SPACES, REAR GARDEN.
ACCOMMODATION COMPRISES –
LOUNGE: 14’1” x 12’9” with window to the front aspect, T.V., telephone point, stairs to the first floor, radiator, laminate wood floor.
KITCHEN: 12’9” x 9’4” fitted with a range of eye and base level storage units with preparation worktop surfaces over, fitted single sink unit, plumbing for washing machine and dishwasher, electric cooker, window to the rear aspect, door to the rear garden, radiator, gas fired boiler serving hot water and heating systems.
FIRST FLOOR/LANDING:
BEDROOM 1: 10’1” x 9’5” with window to the front aspect, radiator, fitted double wardrobe
BEDROOM 2: 12’9” x 6’8” with window to the rear aspect, radiator,
BATHROOM: suite comprising pedestal wash hand basin, low level W.C., bath, extractor fan, radiator.
OUTSIDE: to the front of the property there are two allocated parking spaces. To the rear of the property the garden has decking area with the remainder being gravelled, garden shed, gate giving pedestrian access to a rear path.
LOUNGE, KITCHEN, FIRST FLOOR/LANDING, TWO DOUBLE BEDROOMS, BATHROOM, UPVC DOUBLE GLAZING, GAS FIRED HEATING, TWO PARKING SPACES, REAR GARDEN.
ACCOMMODATION COMPRISES –
LOUNGE: 14’1” x 12’9” with window to the front aspect, T.V., telephone point, stairs to the first floor, radiator, laminate wood floor.
KITCHEN: 12’9” x 9’4” fitted with a range of eye and base level storage units with preparation worktop surfaces over, fitted single sink unit, plumbing for washing machine and dishwasher, electric cooker, window to the rear aspect, door to the rear garden, radiator, gas fired boiler serving hot water and heating systems.
FIRST FLOOR/LANDING:
BEDROOM 1: 10’1” x 9’5” with window to the front aspect, radiator, fitted double wardrobe
BEDROOM 2: 12’9” x 6’8” with window to the rear aspect, radiator,
BATHROOM: suite comprising pedestal wash hand basin, low level W.C., bath, extractor fan, radiator.
OUTSIDE: to the front of the property there are two allocated parking spaces. To the rear of the property the garden has decking area with the remainder being gravelled, garden shed, gate giving pedestrian access to a rear path.

