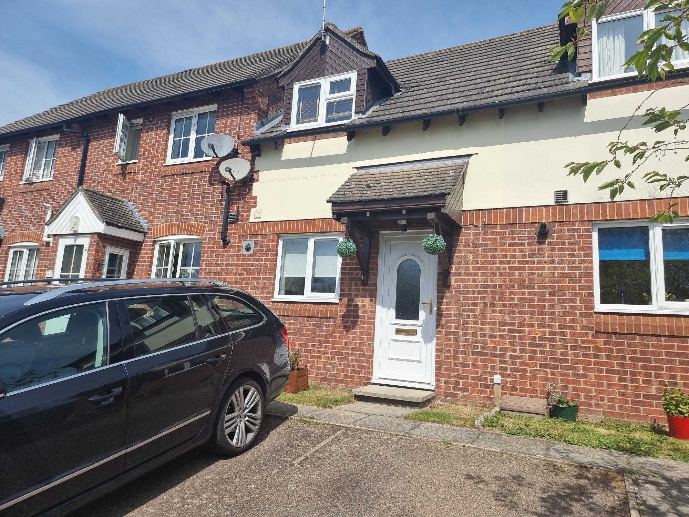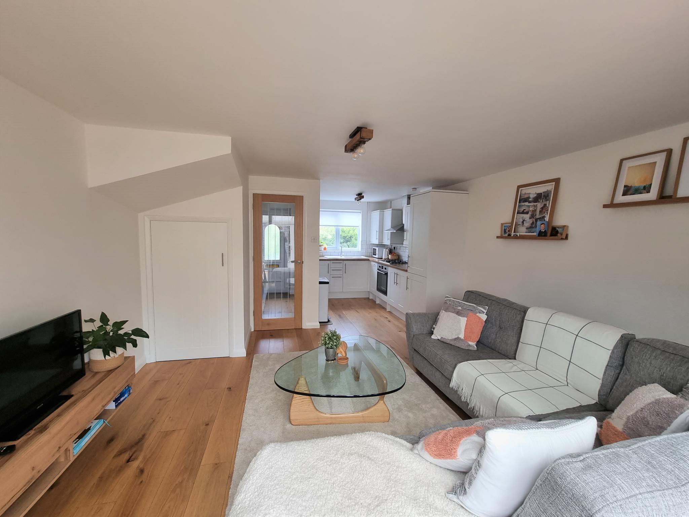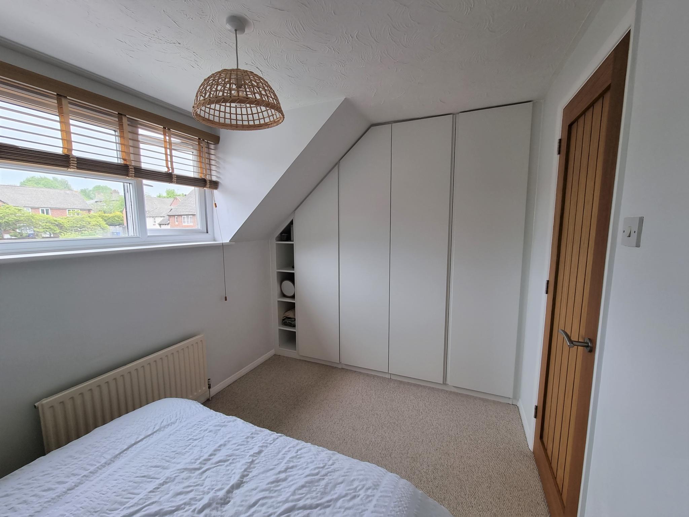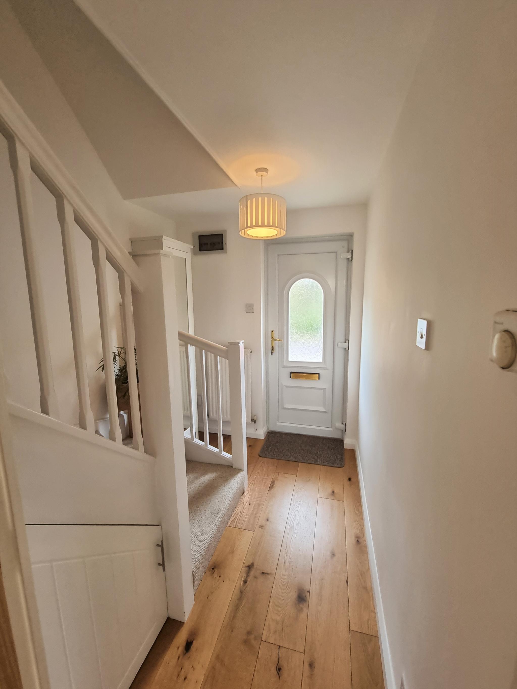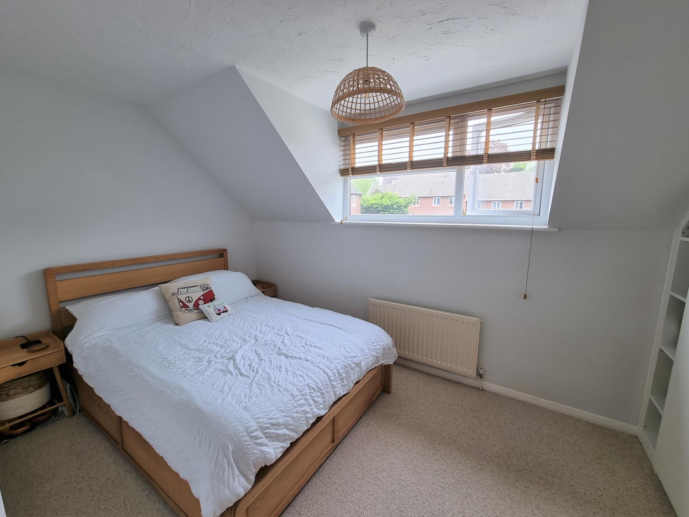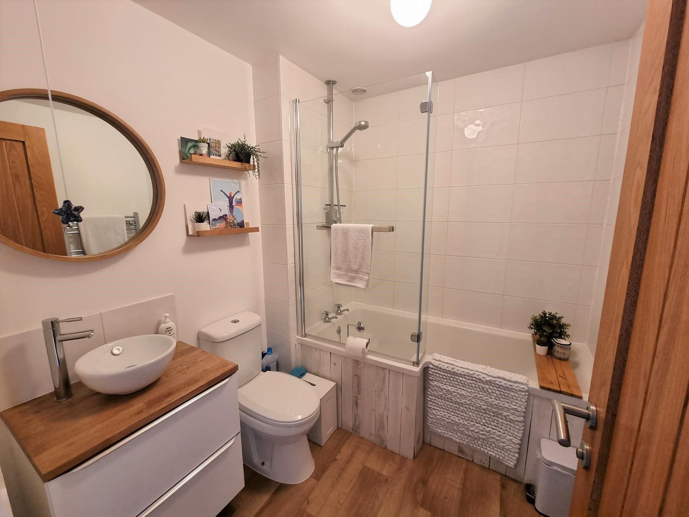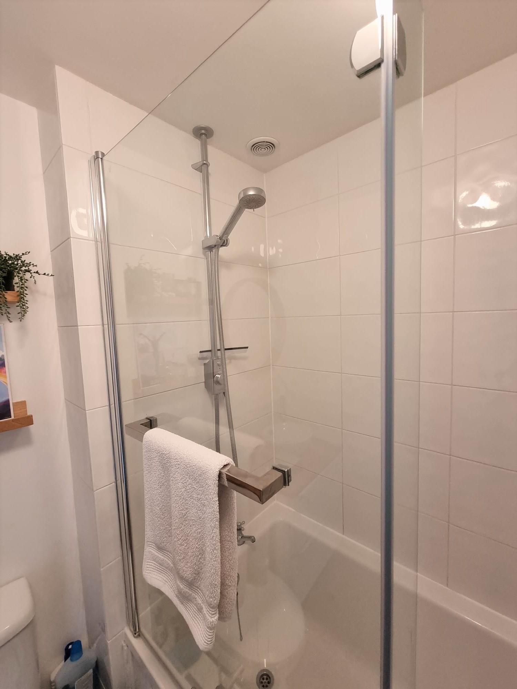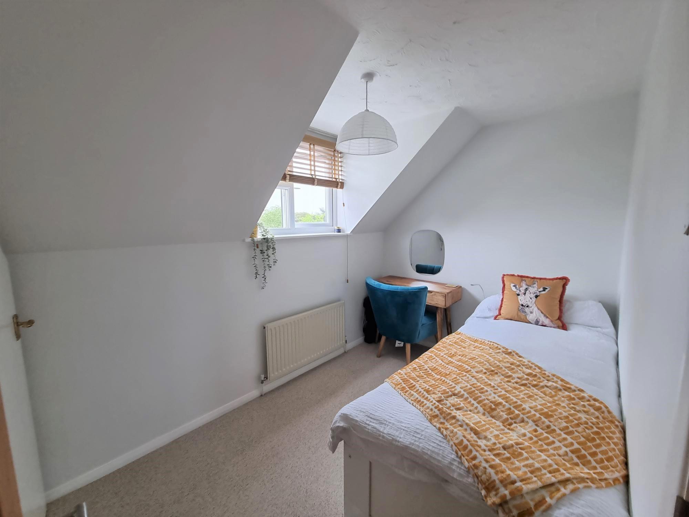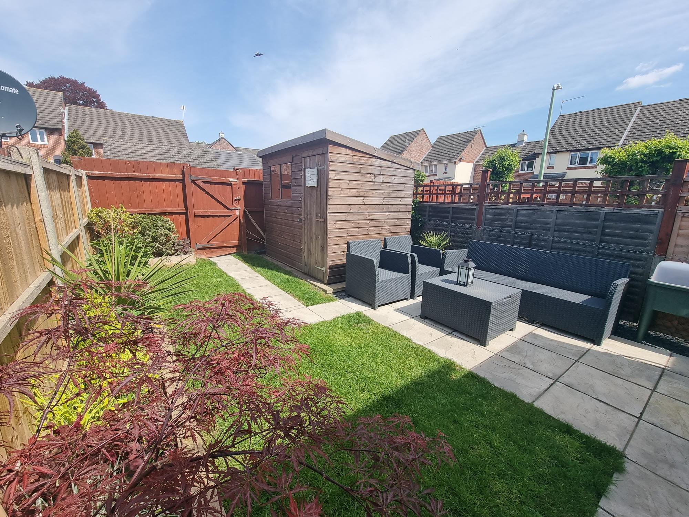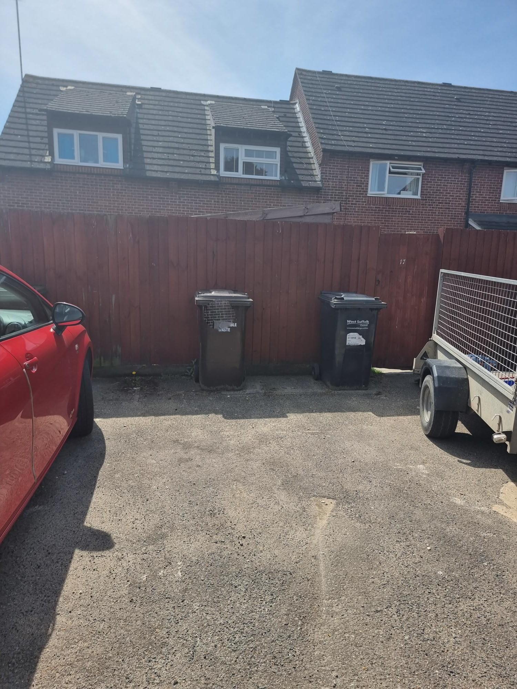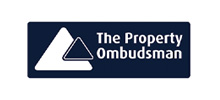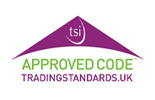Euston Close, Bury St Edmunds, Suffolk
Let Agreed
£1,050 pm
1
1
2
ACCOMMODATION COMPRISES:
ENTRANCE HALL: With stairs to the first floor, radiator, solid wood floor, storage cupboard, understairs storage cupboard.
OPEN PLAN KITCHEN/LIVING ROOM: OVERALL MEASUREMENT 21'5" X 13'6" Kitchen - with fitted units, electric oven, gas hob, fitted extractor hood, fitted fridge freezer, fitted dishwasher, fitted washing machine, window to the front aspect, solid wood floor, gas fired boiler serving hot water and heating systems. Living Room with solid wood floor, doors to Conservatory, TV point, radiator, understairs storage cupboard.
CONSERVATORY: 9'8" X 7'9" (2.978m x 2.393m) with modern wall radiator, french doors to the rear garden, solid wood floor.
FIRST FLOOR LANDING: With access to the part boarded loft space with loft ladder.
BEDROOM 1: 11'7'' x 7'9'' (4.166m x 2.375m) With window to the rear aspect, radiator, fitted wardrobes.
BEDROOM 2: 10'3' x 6'11" (3.118m x 2.116m) With window to the front aspect, radiator, 2 storage cupboardS.
BATHROOM: Bath with shower over, glass shower screen, heated towel radiator, low level W.C. inset wash hand basin set in vanity unit, extractor fan.
OUTSIDE: To the front of the property there is one parking space. To the rear of the property the garden has paved area, raised flower beds, with the remainder being laid to lawn, garden shed, gate giving pedestrian access and also access to a further parking space.
THE PROPERTY MISDESCRIPTIONS ACT 1991
The Agent has not tested any apparatus, equipment, fixtures, and fittings or services and so cannot verify that they are in working order or fit for the purpose. A Buyer is advised to obtain verification from their Solicitor or Surveyor.
References to the Tenure of a Property are based on information supplied by the Seller. The Agent has not had sight of the title documents. A Buyer is advised to obtain verification from their Solicitor.
ENTRANCE HALL: With stairs to the first floor, radiator, solid wood floor, storage cupboard, understairs storage cupboard.
OPEN PLAN KITCHEN/LIVING ROOM: OVERALL MEASUREMENT 21'5" X 13'6" Kitchen - with fitted units, electric oven, gas hob, fitted extractor hood, fitted fridge freezer, fitted dishwasher, fitted washing machine, window to the front aspect, solid wood floor, gas fired boiler serving hot water and heating systems. Living Room with solid wood floor, doors to Conservatory, TV point, radiator, understairs storage cupboard.
CONSERVATORY: 9'8" X 7'9" (2.978m x 2.393m) with modern wall radiator, french doors to the rear garden, solid wood floor.
FIRST FLOOR LANDING: With access to the part boarded loft space with loft ladder.
BEDROOM 1: 11'7'' x 7'9'' (4.166m x 2.375m) With window to the rear aspect, radiator, fitted wardrobes.
BEDROOM 2: 10'3' x 6'11" (3.118m x 2.116m) With window to the front aspect, radiator, 2 storage cupboardS.
BATHROOM: Bath with shower over, glass shower screen, heated towel radiator, low level W.C. inset wash hand basin set in vanity unit, extractor fan.
OUTSIDE: To the front of the property there is one parking space. To the rear of the property the garden has paved area, raised flower beds, with the remainder being laid to lawn, garden shed, gate giving pedestrian access and also access to a further parking space.
THE PROPERTY MISDESCRIPTIONS ACT 1991
The Agent has not tested any apparatus, equipment, fixtures, and fittings or services and so cannot verify that they are in working order or fit for the purpose. A Buyer is advised to obtain verification from their Solicitor or Surveyor.
References to the Tenure of a Property are based on information supplied by the Seller. The Agent has not had sight of the title documents. A Buyer is advised to obtain verification from their Solicitor.

