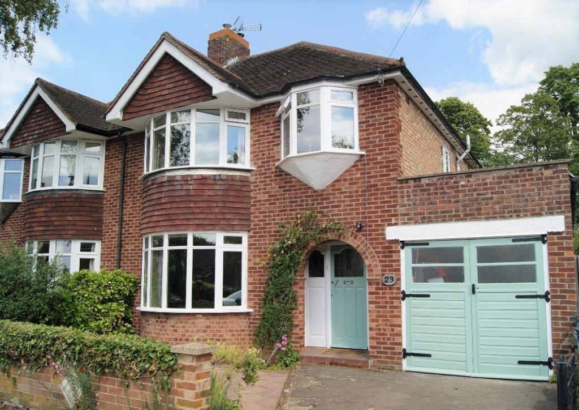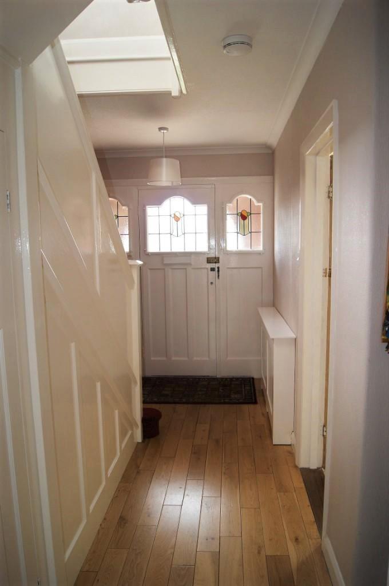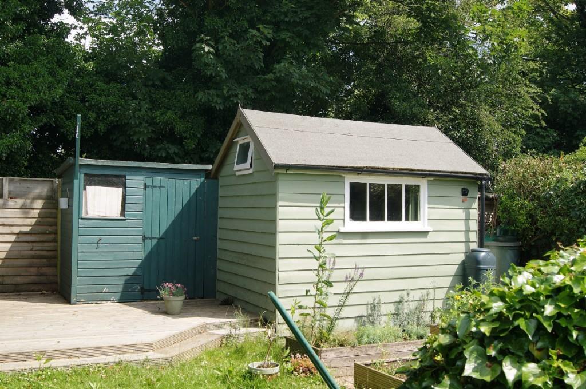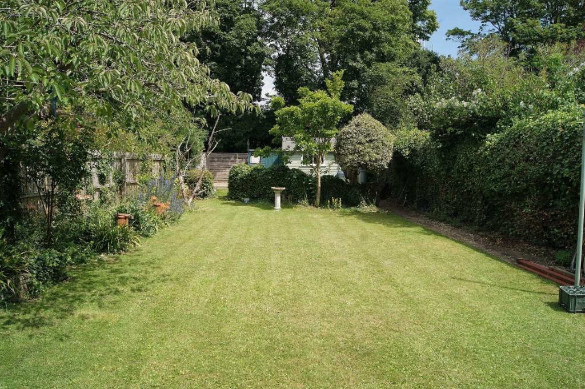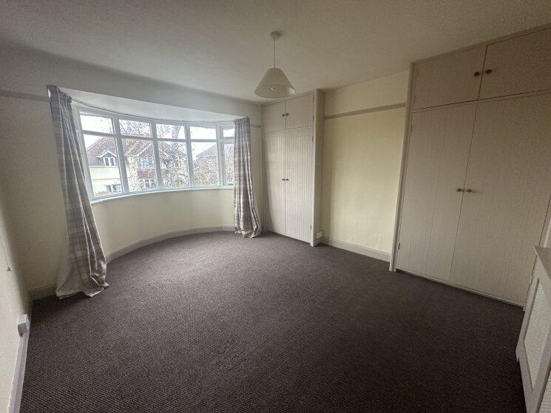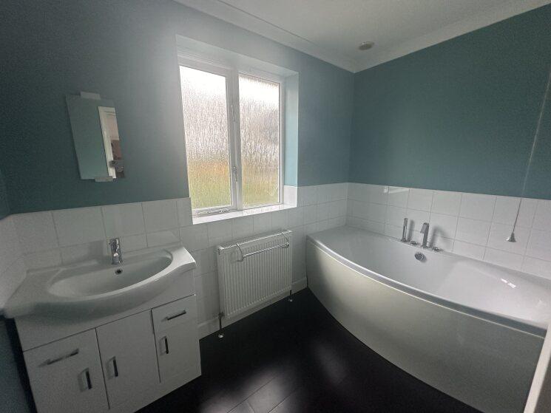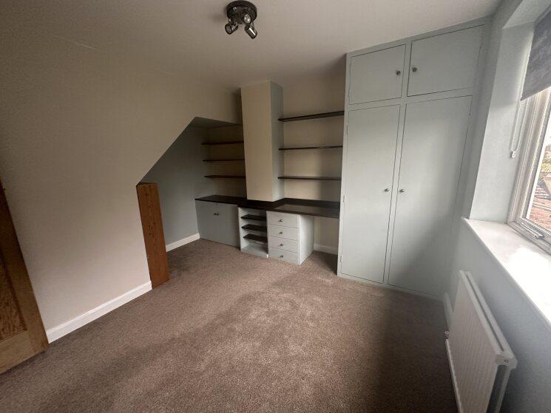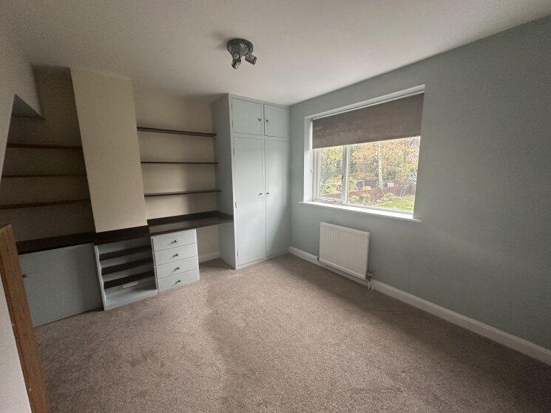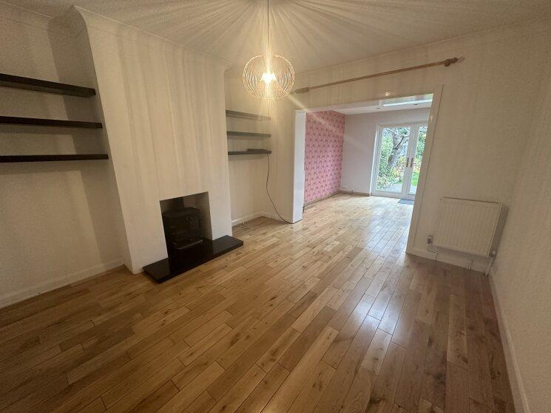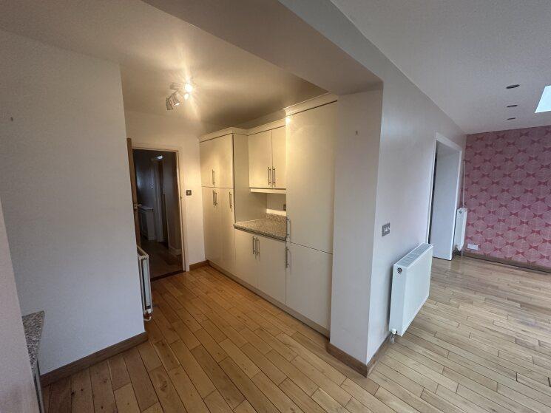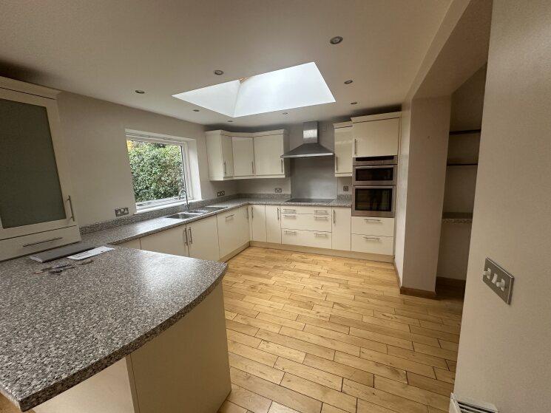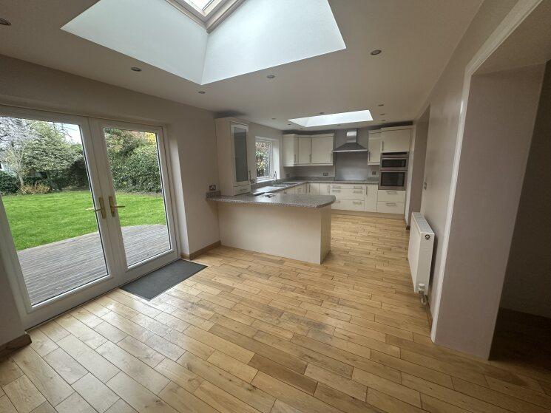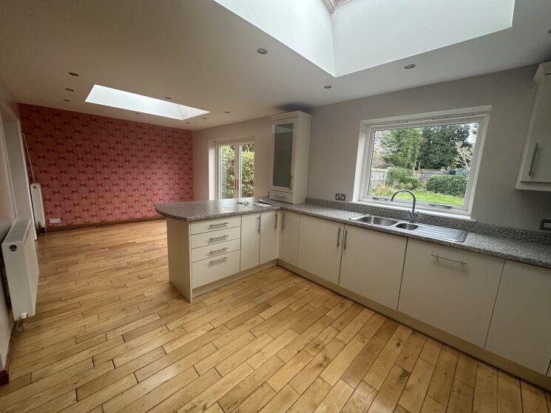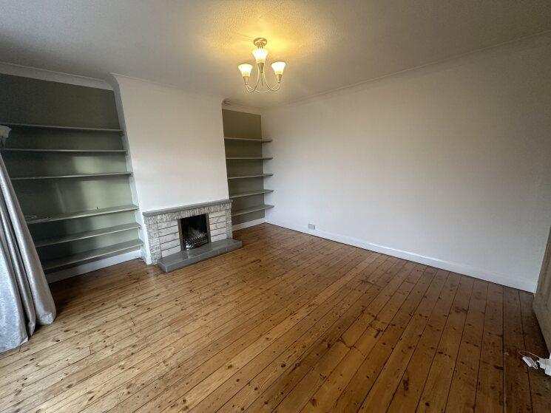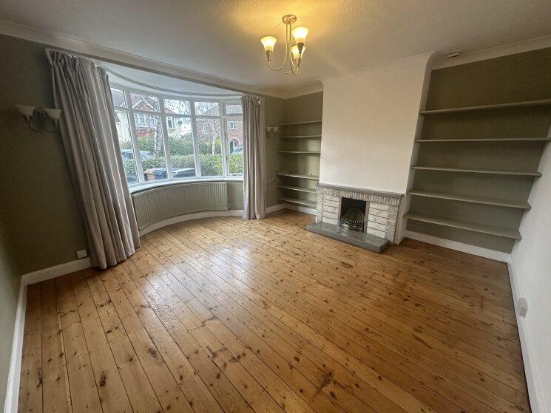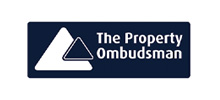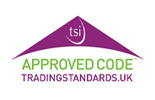Highbury Road, Bury St Edmunds
Let Agreed
£1,950 pm
3
2
4
ENTRANCE HALL, LOUNGE, DINING ROOM, FAMILY ROOM, LARGE KITCHEN/DINING ROOM, UTILITY ROOM, SHOWER ROOM, FIRST FLOOR LANDING, THREE BEDROOMS, LARGE BATHROOM, SECOND FLOOR - FURTHER DOUBLE BEDROOM, GAS FIRED HEATING, DOUBLE GLAZING, DRIVEWAY, GARAGE, LARGE REAR GARDEN.
ACCOMMODATION COMPRISES -
ENTRANCE HALL: radiator, stairs to the first floor, wood floor, storage cupboard.
LOUNGE: 15'10" x 13'7" with walk in bay window to the front aspect, radiator, open fire, wood floor.
FAMILY ROOM: 11'9" X 11'4" with wood floor, multi fuel burner, radiator, opening to
KITCHEN/ DINING ROOM: 23'1" x 19'7" max fitted with a range of base and eye level storage units with preparation worktop surfaces over, fitted dishwasher, fitted fridge freezer, fitted electric double oven, fitted electric hob, fitted extractor hood, fitted one and a half bowl sink unit, under unit lighting, inset ceiling lights, fitted water softener, wood floor, 3 radiators, French doors to the rear garden window to the rear aspect, two velux windows to the rear aspect.
UTILITY ROOM: with plumbing for washing machine, door to the rear garden, door to the garage, airing cupboard, tiled floor, radiator, fitted single sink, fitted base units.
SHOWER ROOM: suite comprising fully tiled shower cubicle with rainhead shower and personal shower, basin, WC, wood effect floor, extractor fan, inset ceiling lights.
FIRST FLOOR/LANDING: with window to the side aspect, stairs to the second floor.
BEDROOM 1: 16'1" x 11'5" with walk in bay window to the front aspect, two fitted double wardrobes, radiator.
BEDROOM 2: 11'5" x 9'5" min with window to the rear aspect, radiator, fitted double wardrobe.
BEDROOM 3: 8'1" x 7'9" with bay window to the front aspect, radiator, laminate wood floor.
BATHROOM: 8'10" X 8'7" suite comprising bath with pull out shower, WC, inset wash hand basin in vanity unit, heated towel radiator, windows to the side and rear aspects, extractor fan.
SECOND FLOOR
BEDROOM 4: 13'2" X 11'7" with velux windows to the front and side aspects, radiator, eaves storage cupboards.
OUTSIDE: to the front of the property the driveway provides parking leading to garage with double doors with power and light connected, gas fired boiler serving hot water and heating systems. To the rear of the property the god size garden has two decking areas with the remainder being laid to lawn with established shrubs and trees, flower beds. There is also a garden shed and workshop and a further outbuilding.
ACCOMMODATION COMPRISES -
ENTRANCE HALL: radiator, stairs to the first floor, wood floor, storage cupboard.
LOUNGE: 15'10" x 13'7" with walk in bay window to the front aspect, radiator, open fire, wood floor.
FAMILY ROOM: 11'9" X 11'4" with wood floor, multi fuel burner, radiator, opening to
KITCHEN/ DINING ROOM: 23'1" x 19'7" max fitted with a range of base and eye level storage units with preparation worktop surfaces over, fitted dishwasher, fitted fridge freezer, fitted electric double oven, fitted electric hob, fitted extractor hood, fitted one and a half bowl sink unit, under unit lighting, inset ceiling lights, fitted water softener, wood floor, 3 radiators, French doors to the rear garden window to the rear aspect, two velux windows to the rear aspect.
UTILITY ROOM: with plumbing for washing machine, door to the rear garden, door to the garage, airing cupboard, tiled floor, radiator, fitted single sink, fitted base units.
SHOWER ROOM: suite comprising fully tiled shower cubicle with rainhead shower and personal shower, basin, WC, wood effect floor, extractor fan, inset ceiling lights.
FIRST FLOOR/LANDING: with window to the side aspect, stairs to the second floor.
BEDROOM 1: 16'1" x 11'5" with walk in bay window to the front aspect, two fitted double wardrobes, radiator.
BEDROOM 2: 11'5" x 9'5" min with window to the rear aspect, radiator, fitted double wardrobe.
BEDROOM 3: 8'1" x 7'9" with bay window to the front aspect, radiator, laminate wood floor.
BATHROOM: 8'10" X 8'7" suite comprising bath with pull out shower, WC, inset wash hand basin in vanity unit, heated towel radiator, windows to the side and rear aspects, extractor fan.
SECOND FLOOR
BEDROOM 4: 13'2" X 11'7" with velux windows to the front and side aspects, radiator, eaves storage cupboards.
OUTSIDE: to the front of the property the driveway provides parking leading to garage with double doors with power and light connected, gas fired boiler serving hot water and heating systems. To the rear of the property the god size garden has two decking areas with the remainder being laid to lawn with established shrubs and trees, flower beds. There is also a garden shed and workshop and a further outbuilding.

