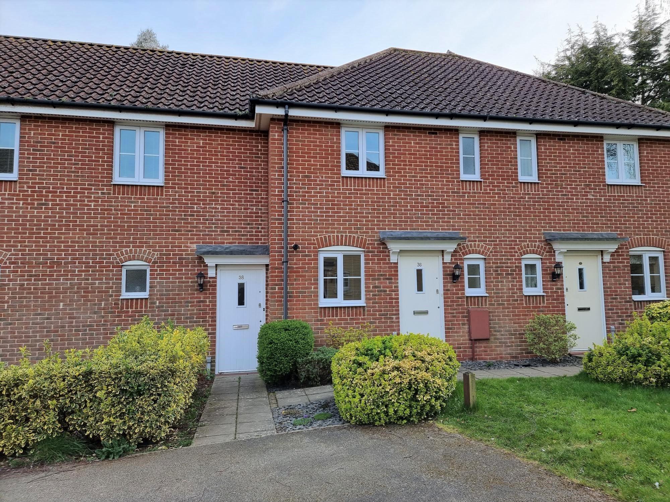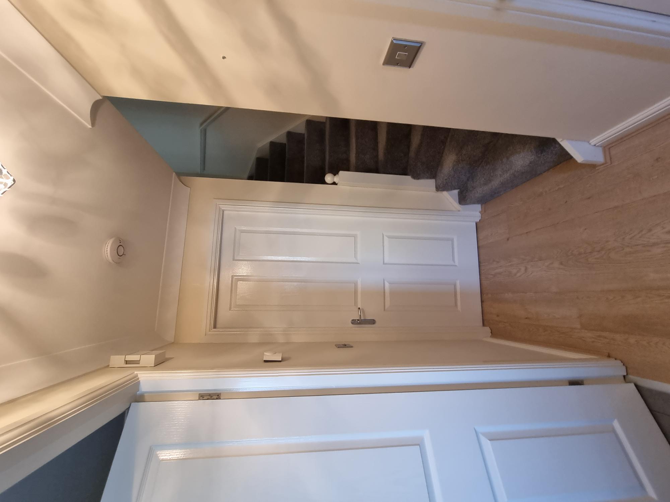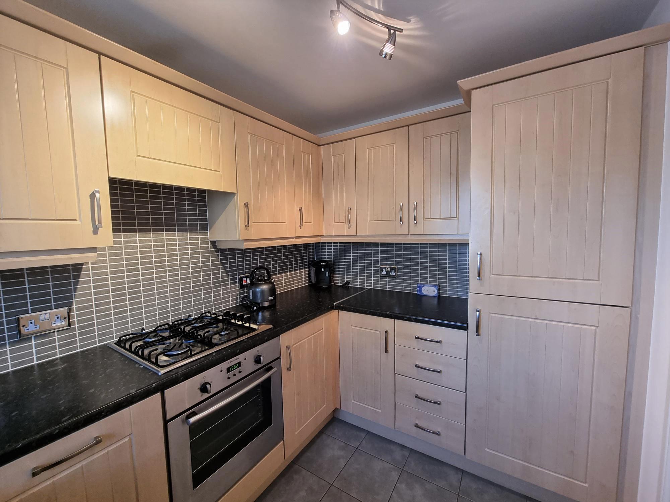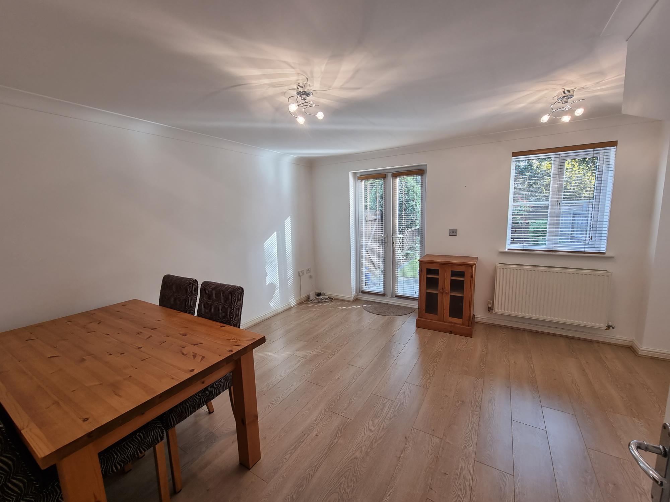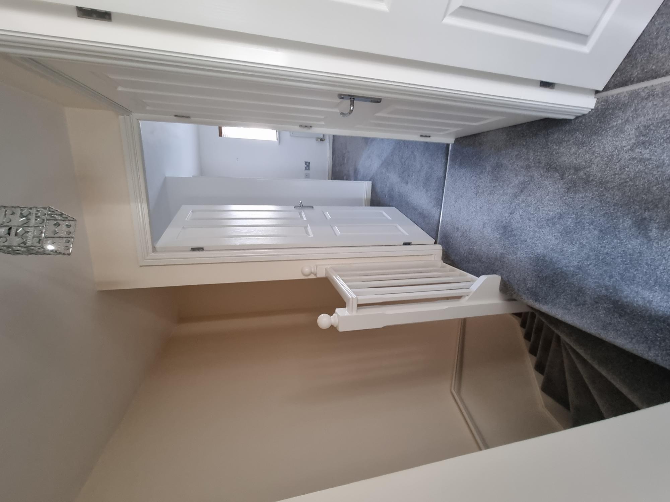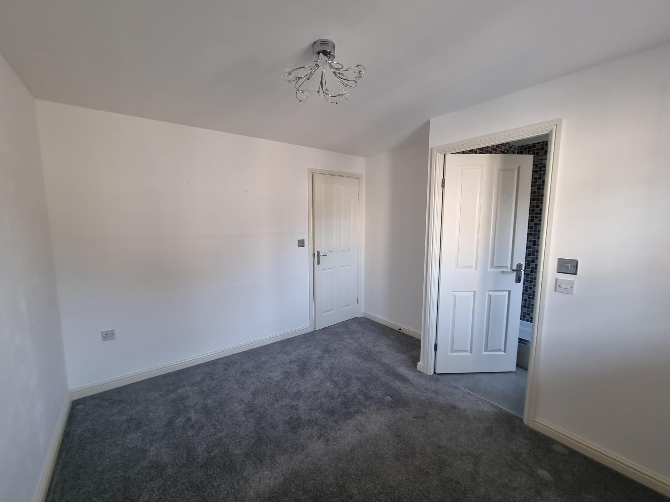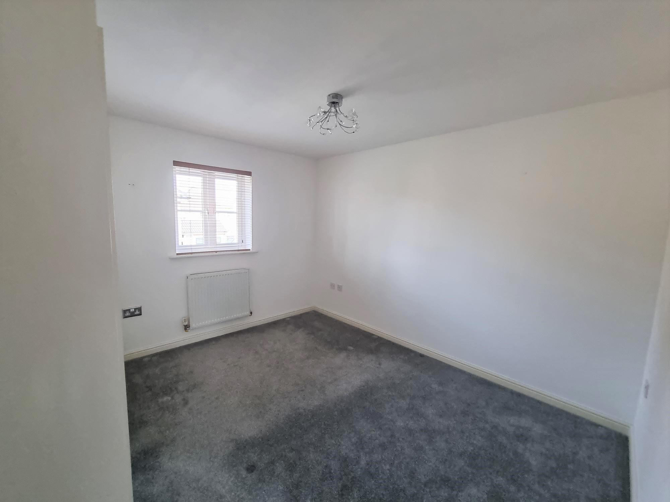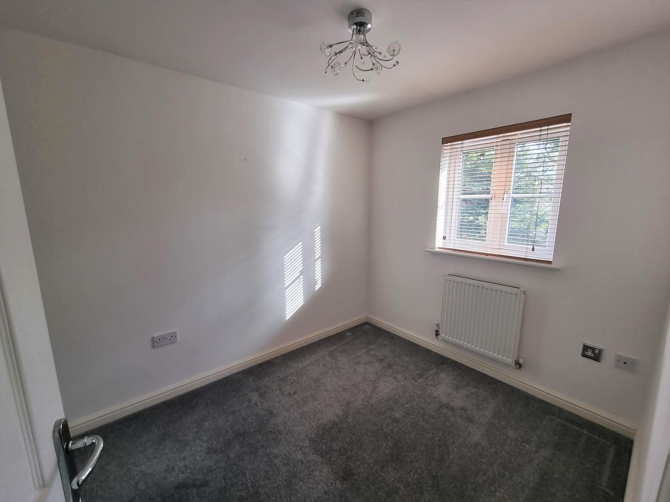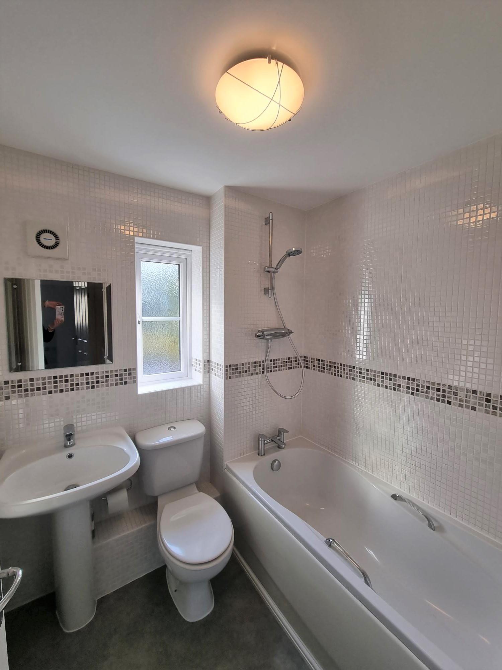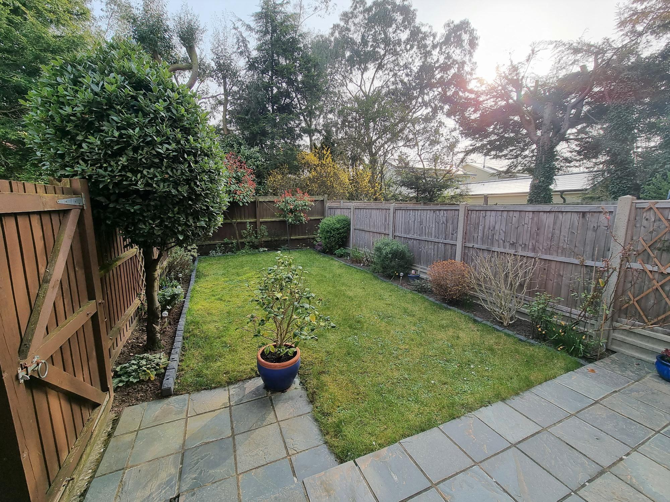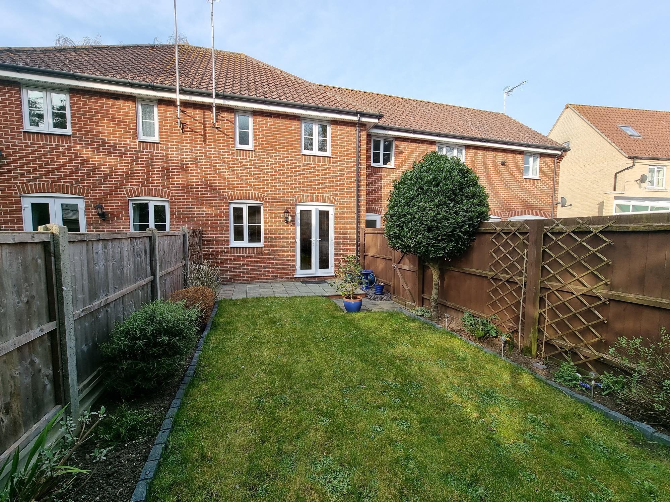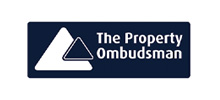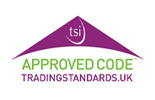Little Green, Elmswell, Suffolk
Let Agreed
£995 pm
1
2
2
Entrance Hall with wood effect floor, radiator, stairs to the first floor, telephone point.
Cloakroom - Low level WC, wash hand basin, window to the front aspect, radiator.
Lounge/Dining Room - 13'10" x 12'10" with window to the front aspect, french doors to the rear garden, wood effect floor, TV and telephone point, understairs storage cupboard, radiator.
Kitchen 9'6 x 6'9 fitted base and eye level units with worktop surfaces over, fitted electric oven, fitted gas hob, fitted extractor hood, fitted fridge freezer, fitted slimline dishwasher, fitted washer/dryer, window to the front aspect, radiator, tiled floor, gas fired boiler serving hot water and heating systems.
First Floor/Landing with airing cupboard
Bedroom 1 11'3 x 10'6 with window to the front aspect, radiator, TV point and telephone point.
En Suite shower room fully tiled shower cubicle, basin , low level WC, window to the front aspect, extractor fan, radiator.
Bedroom 2 11'3 x 7'4 with window to the rear aspect, TV point, radiator, access to loft space.
Bathroom bath with shower attachment, basin, low level WC, window to the rear aspect, radiator, extractor fan, fully tiled walls.
Outside To the rear of the property the garden has paved area with the remainder being laid to lawn, flower beds, established shrubs and trees, gatev giving pedestrian access to the garage and parking. There is a single garage and further parking space. To the front of the property there is an outside tap
Cloakroom - Low level WC, wash hand basin, window to the front aspect, radiator.
Lounge/Dining Room - 13'10" x 12'10" with window to the front aspect, french doors to the rear garden, wood effect floor, TV and telephone point, understairs storage cupboard, radiator.
Kitchen 9'6 x 6'9 fitted base and eye level units with worktop surfaces over, fitted electric oven, fitted gas hob, fitted extractor hood, fitted fridge freezer, fitted slimline dishwasher, fitted washer/dryer, window to the front aspect, radiator, tiled floor, gas fired boiler serving hot water and heating systems.
First Floor/Landing with airing cupboard
Bedroom 1 11'3 x 10'6 with window to the front aspect, radiator, TV point and telephone point.
En Suite shower room fully tiled shower cubicle, basin , low level WC, window to the front aspect, extractor fan, radiator.
Bedroom 2 11'3 x 7'4 with window to the rear aspect, TV point, radiator, access to loft space.
Bathroom bath with shower attachment, basin, low level WC, window to the rear aspect, radiator, extractor fan, fully tiled walls.
Outside To the rear of the property the garden has paved area with the remainder being laid to lawn, flower beds, established shrubs and trees, gatev giving pedestrian access to the garage and parking. There is a single garage and further parking space. To the front of the property there is an outside tap

