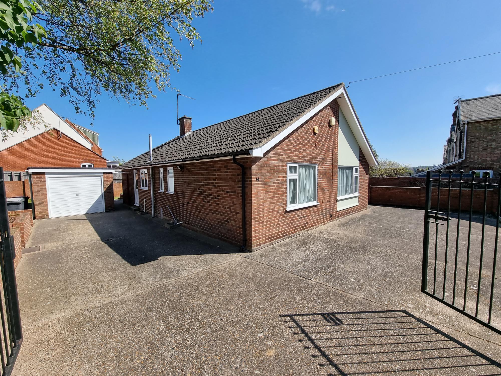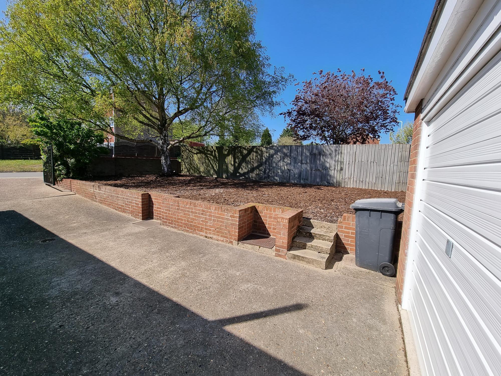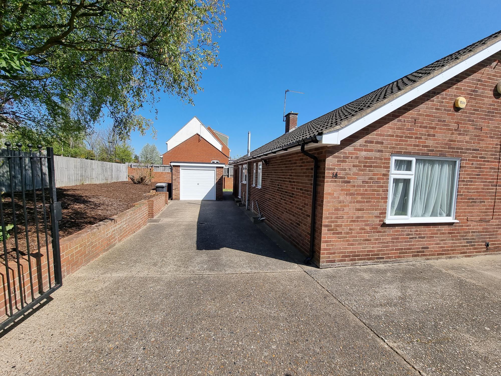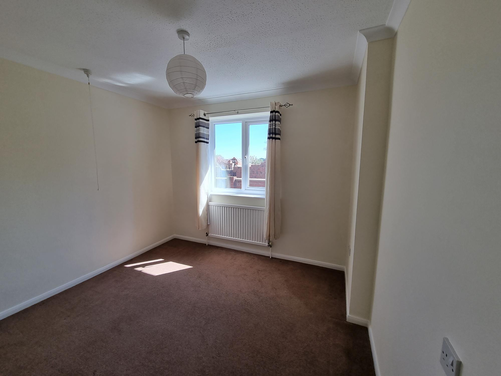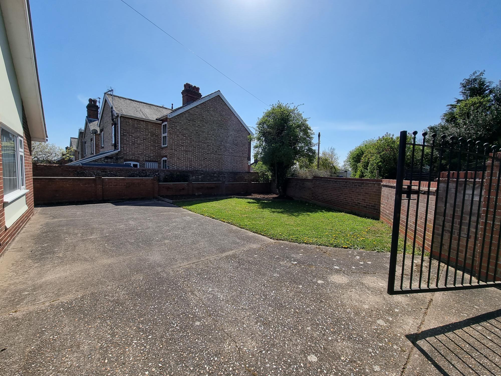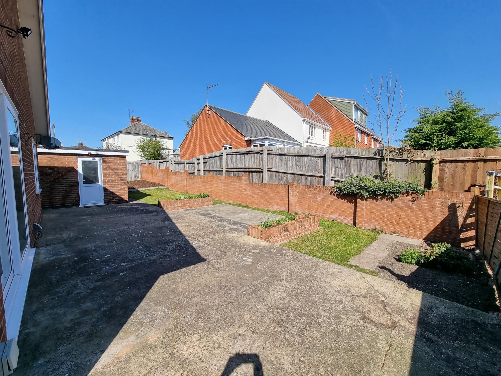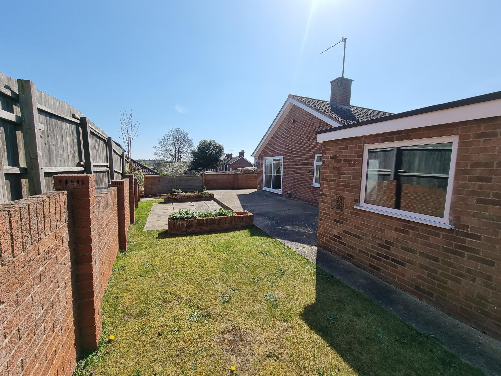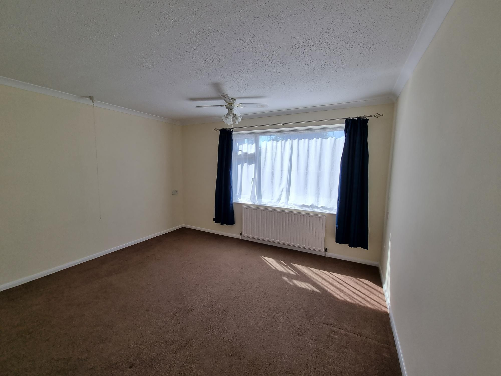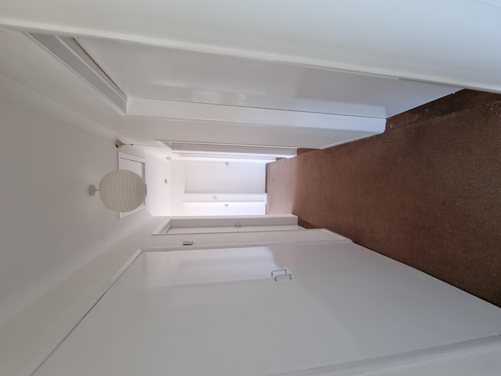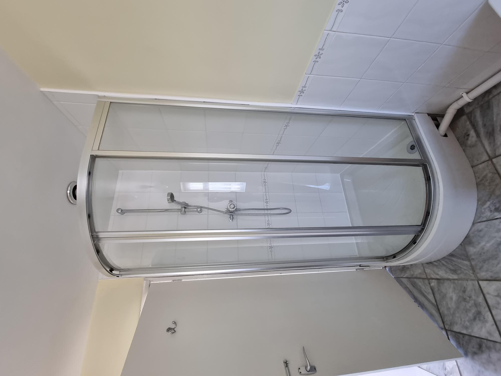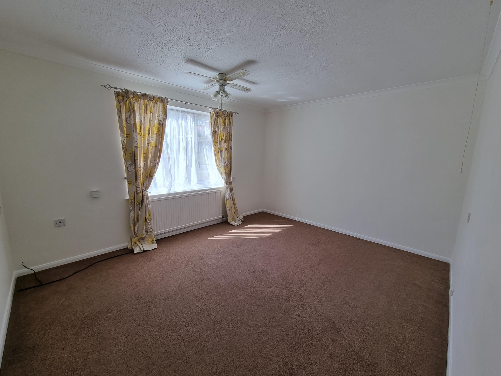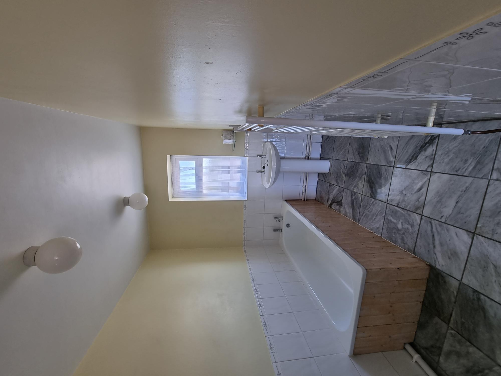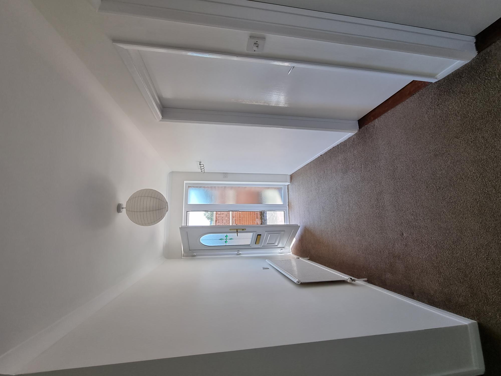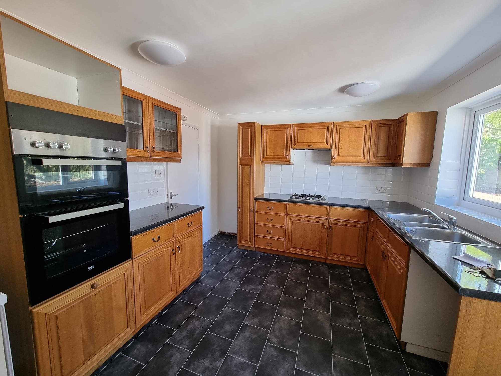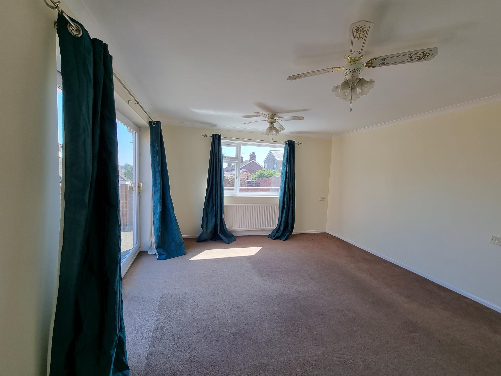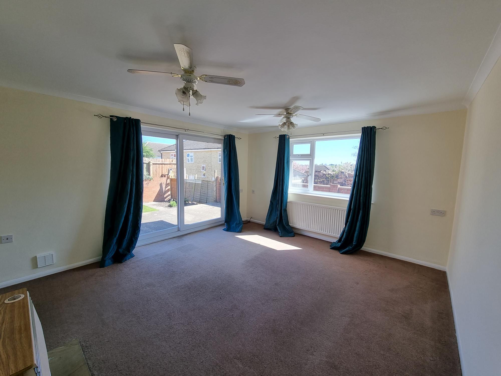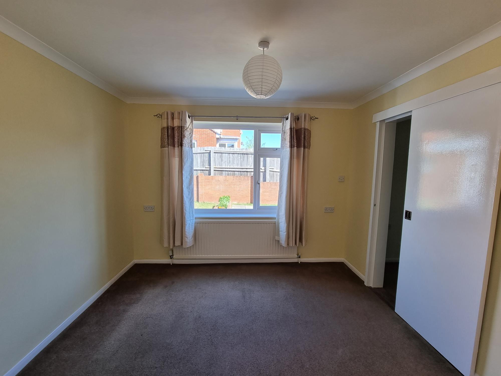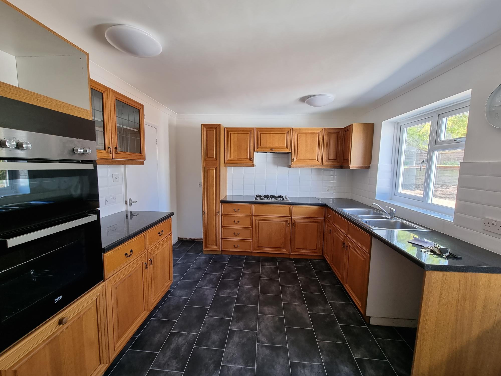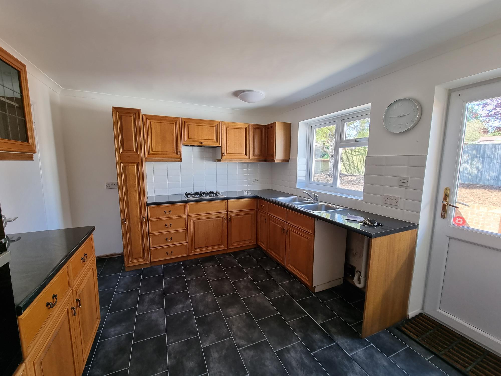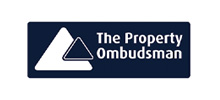Mill Road, Bury St Edmunds, Suffolk
Let Agreed
£1,495 pm
2
1
3
ENTRANCE HALL, LOUNGE, DINING ROOM, KITCHEN, THREE DOUBLE BEDROOMS, BATHROOM, SEPARATE W.C., UPVC DOUBLE GLAZING, GAS FIRED HEATING, DRIVEWAY PROVIDING PARKING FOR A NUMBER OF VEHICLES, DETACHED SINGLE GARAGE, FRONT AND REAR GARDENS.
ACCOMMODATION COMPRISES -
ENTRANCE HALL: with radiator, double airing cupboard, access to loft space, coved ceiling.
LOUNGE: 15'7" x 12'10" with window to the side aspect, patio doors to the rear garden, radiator, gas fire, T.V. and telephone points, coved ceiling.
KITCHEN: 11'1" x 10'5" fitted with a range of base and eye level storage units with preparation worktop surfaces over, fitted electric double oven, fitted gas hob, fitted extractor hood, fitted one and half sink bowl unit, plumbing for washing machine, space for fridge freezer, radiator, window to the side aspect, door to the side aspect, coved ceiling, opening to:
DINING ROOM: 10'5" x 8'5" with window to the rear aspect, radiator, coved ceiling.
BEDROOM 1: 13'5" x 10'10" with window to the front aspect, radiator, T.V. and telephone points, coved ceiling.
BEDROOM 2: 12'7" x 11'10" with window to the front aspect, radiator, telephone point, coved ceiling.
BEDROOM 3: 9'10" x 9'6" with window to the side aspect, radiator, T.V. and telephone points, coved ceiling.
BATHROOM: suite comprising bath, fully tiled corner shower cubicle, pedestal wash hand basin, heated towel radiator, tiled floor, window to the side aspect, extractor fan.
SEPARATE W.C.: suite comprising low level W.C., pedestal wash hand basin, heated towel
radiator, window to the side aspect, tiled floor.
OUTSIDE: to the front of the property the gated driveway provides parking for a number of vehicles leading to detached single garage with up and over door, power and light connected, UPVC double glazed door to the rear garden. The front garden is laid to lawn with established tress. The rear garden has paved area with the remainder being laid to lawn. There is pedestrian access all-round the property.
ACCOMMODATION COMPRISES -
ENTRANCE HALL: with radiator, double airing cupboard, access to loft space, coved ceiling.
LOUNGE: 15'7" x 12'10" with window to the side aspect, patio doors to the rear garden, radiator, gas fire, T.V. and telephone points, coved ceiling.
KITCHEN: 11'1" x 10'5" fitted with a range of base and eye level storage units with preparation worktop surfaces over, fitted electric double oven, fitted gas hob, fitted extractor hood, fitted one and half sink bowl unit, plumbing for washing machine, space for fridge freezer, radiator, window to the side aspect, door to the side aspect, coved ceiling, opening to:
DINING ROOM: 10'5" x 8'5" with window to the rear aspect, radiator, coved ceiling.
BEDROOM 1: 13'5" x 10'10" with window to the front aspect, radiator, T.V. and telephone points, coved ceiling.
BEDROOM 2: 12'7" x 11'10" with window to the front aspect, radiator, telephone point, coved ceiling.
BEDROOM 3: 9'10" x 9'6" with window to the side aspect, radiator, T.V. and telephone points, coved ceiling.
BATHROOM: suite comprising bath, fully tiled corner shower cubicle, pedestal wash hand basin, heated towel radiator, tiled floor, window to the side aspect, extractor fan.
SEPARATE W.C.: suite comprising low level W.C., pedestal wash hand basin, heated towel
radiator, window to the side aspect, tiled floor.
OUTSIDE: to the front of the property the gated driveway provides parking for a number of vehicles leading to detached single garage with up and over door, power and light connected, UPVC double glazed door to the rear garden. The front garden is laid to lawn with established tress. The rear garden has paved area with the remainder being laid to lawn. There is pedestrian access all-round the property.

