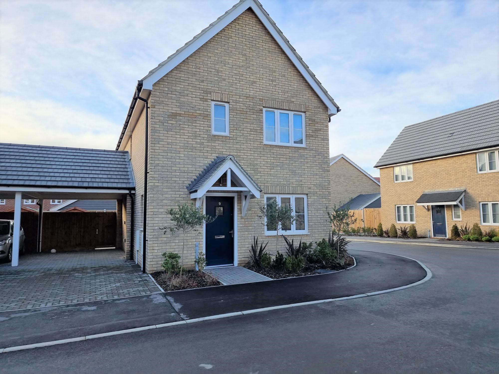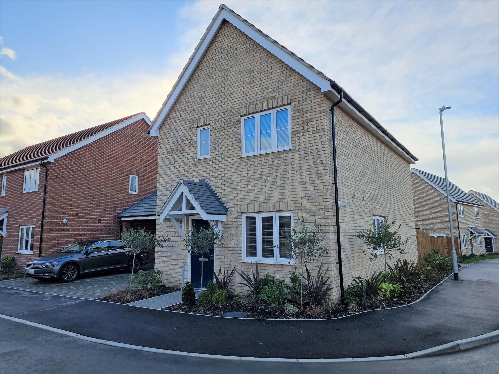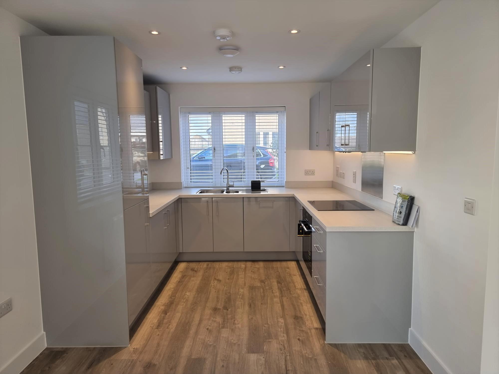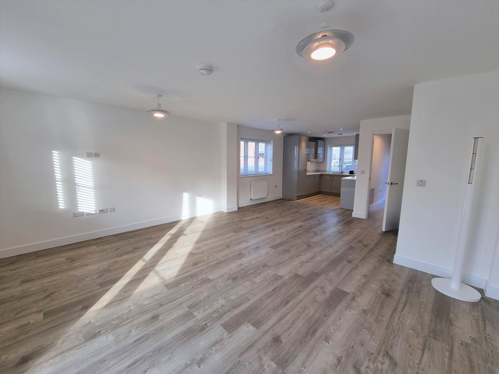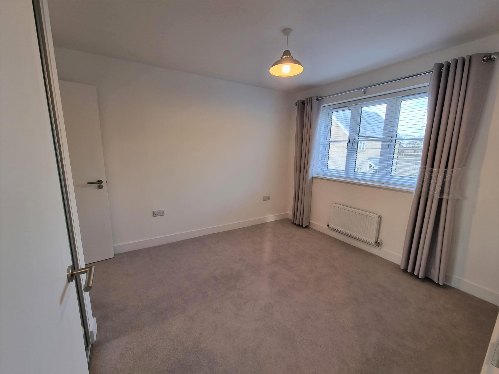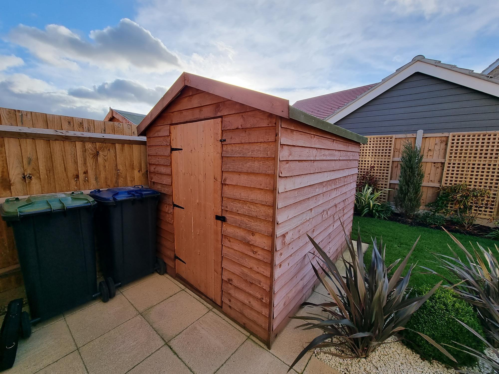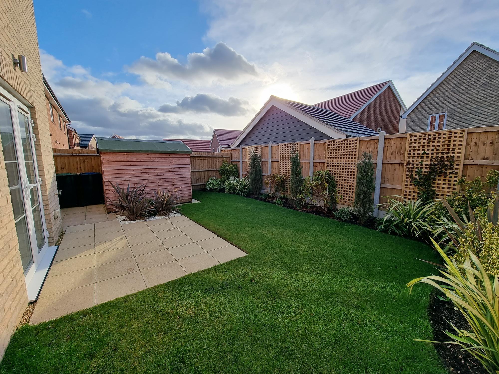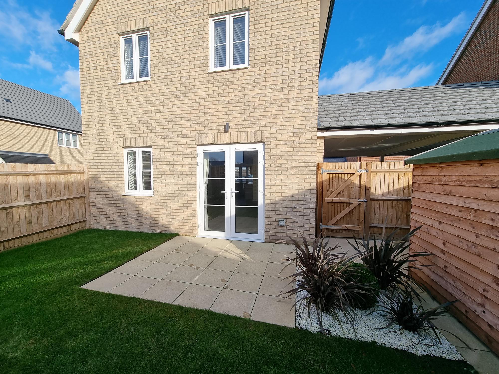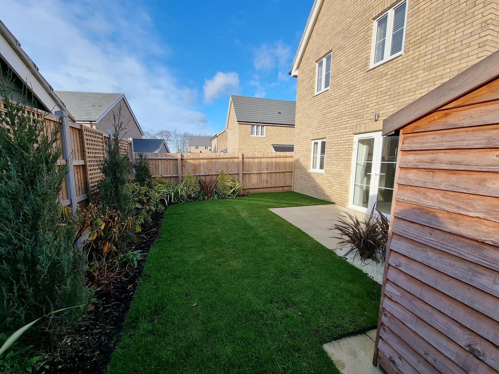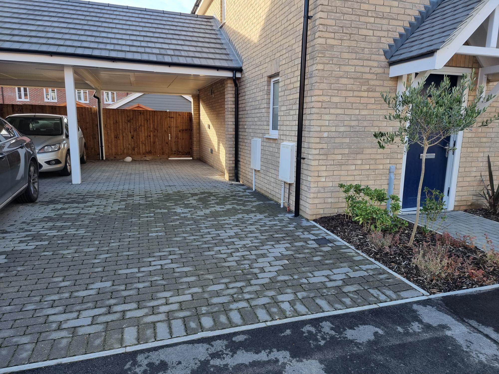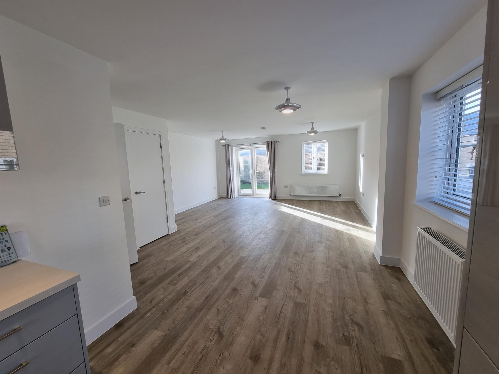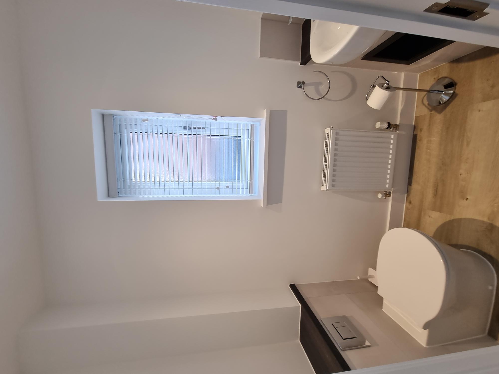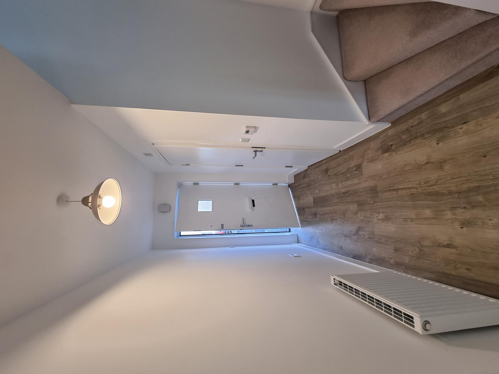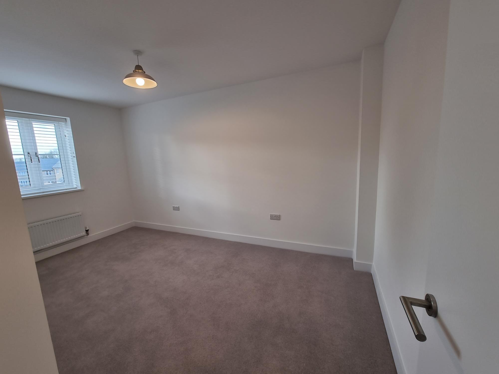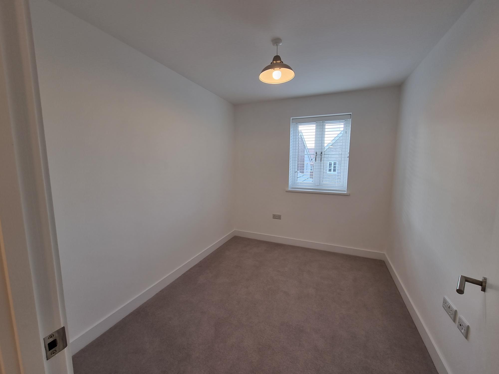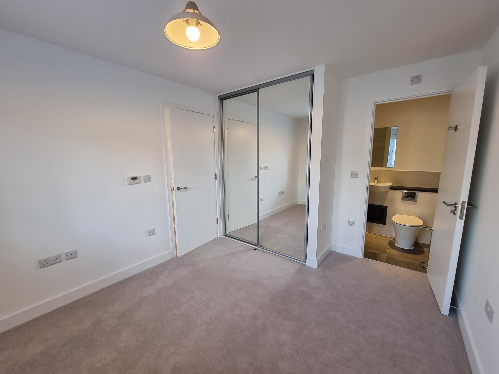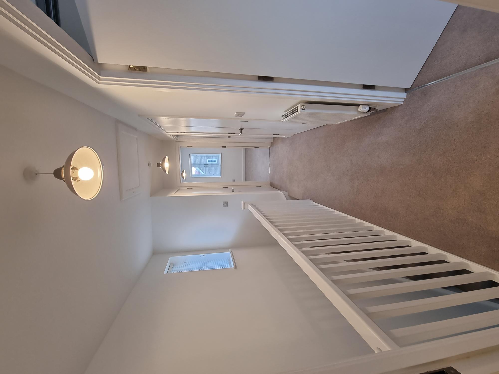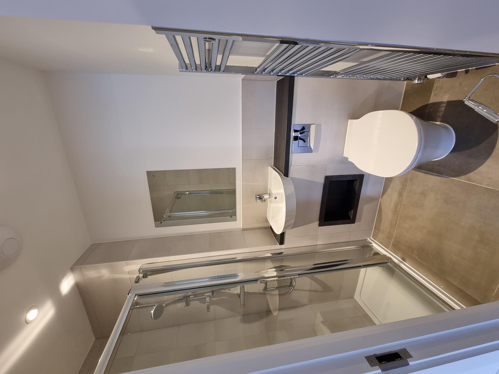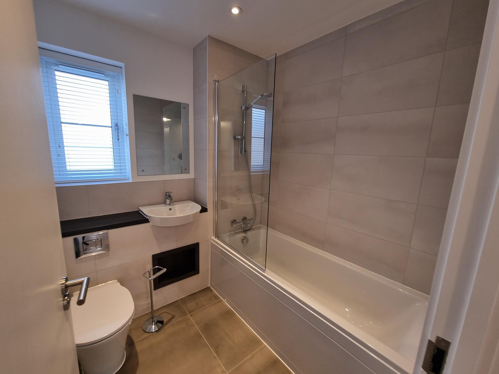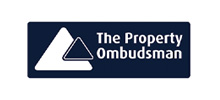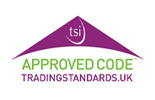Ash Road, Kentford, Cambs
Let Agreed
£1,400 pm
0
0
0
Entrance Hall with radiator, wood effect floor, stairs to the first floor
Cloakroom WC, wash hand basin in vanity unit, window to the side aspect, radiator, wood effect floor.
Open Plan Kitchen/Dining/Living Room - 31'8" x 16'8" with french doors to the rear garden, window to the side and front aspect. Wood effect flooring, large storage cupboard, 2 radiators. Kitchen - fitted units with worktop surfaces over, fitted electric oven fitted electric hob, fitted pull out extractor, fitted dishwasher, fitted fridge freezer, fitted washing machine, fired boiler serving hot water and heating systems.
First Floor/Landing with window to the side aspect, linen cupboard, further double storage cupboard.
Bed 1 - 12'6" x 9'7" with window to the front aspect, fitted double wardrobe, radiator.
En suite shower room - fully tiled cubicle, WC, wash hand basin in vanity unit, inset ceiling lights, tiled floor, heated towel radiator, extractor fan.
Bed 2 - 14'2" x 8'5" with window to the rear aspect, radiator.
Bed 3 - 10'3" x 7'10" with window to the rear aspect, radiator.
Bathroom - bath with shower over and glass shower screen, WC, wash hand basin in vanity unit, window to the front aspect, inset ceiling lights, tiled floor, heated towel radiator, extractor fan.
Outside To the front of the property path leads to the front door. The driveway provides parking for a number of vehicles with outside power charging point. The rear garden has patio area with the remainder being laid to lawn, garden shed, outside tap and power, gate giving pedestrian access to the front of the property
Cloakroom WC, wash hand basin in vanity unit, window to the side aspect, radiator, wood effect floor.
Open Plan Kitchen/Dining/Living Room - 31'8" x 16'8" with french doors to the rear garden, window to the side and front aspect. Wood effect flooring, large storage cupboard, 2 radiators. Kitchen - fitted units with worktop surfaces over, fitted electric oven fitted electric hob, fitted pull out extractor, fitted dishwasher, fitted fridge freezer, fitted washing machine, fired boiler serving hot water and heating systems.
First Floor/Landing with window to the side aspect, linen cupboard, further double storage cupboard.
Bed 1 - 12'6" x 9'7" with window to the front aspect, fitted double wardrobe, radiator.
En suite shower room - fully tiled cubicle, WC, wash hand basin in vanity unit, inset ceiling lights, tiled floor, heated towel radiator, extractor fan.
Bed 2 - 14'2" x 8'5" with window to the rear aspect, radiator.
Bed 3 - 10'3" x 7'10" with window to the rear aspect, radiator.
Bathroom - bath with shower over and glass shower screen, WC, wash hand basin in vanity unit, window to the front aspect, inset ceiling lights, tiled floor, heated towel radiator, extractor fan.
Outside To the front of the property path leads to the front door. The driveway provides parking for a number of vehicles with outside power charging point. The rear garden has patio area with the remainder being laid to lawn, garden shed, outside tap and power, gate giving pedestrian access to the front of the property

