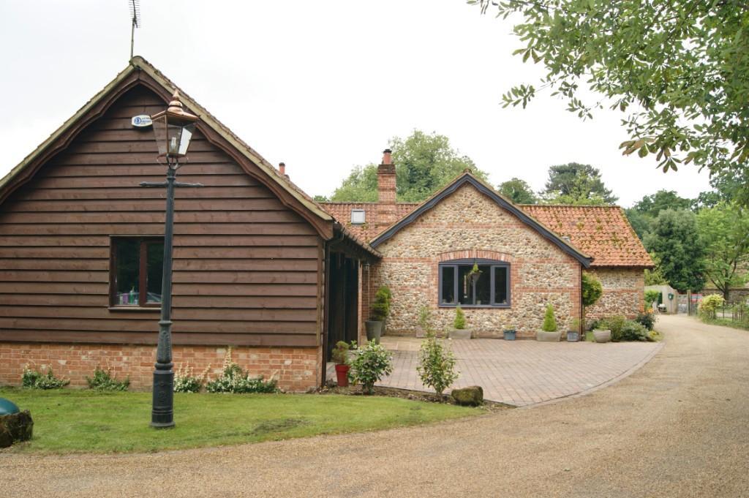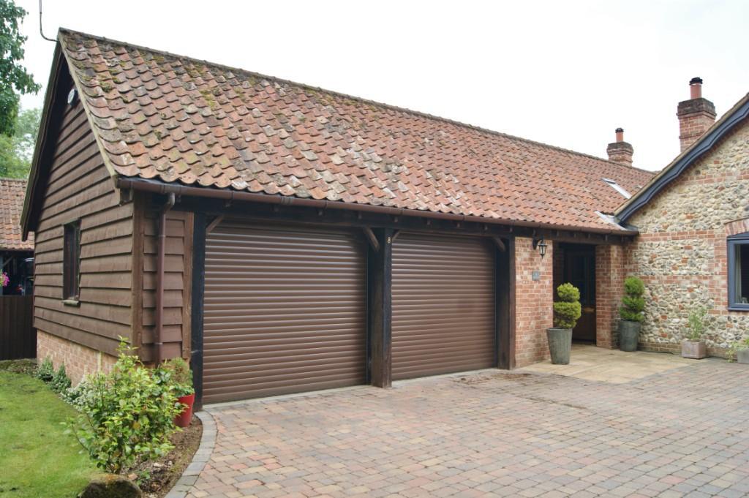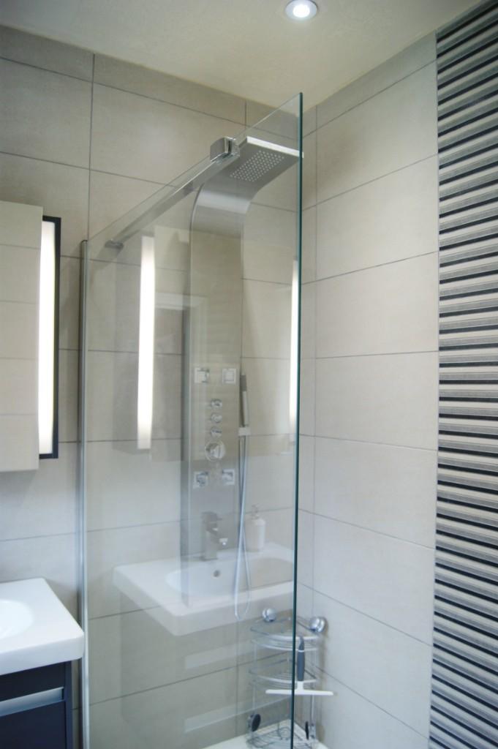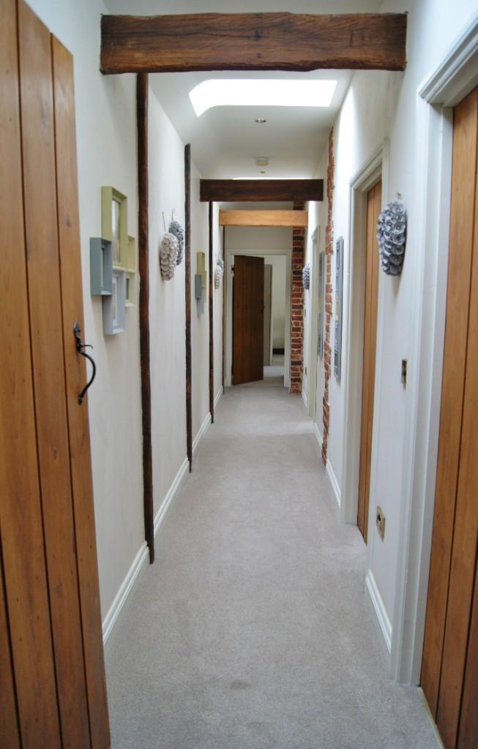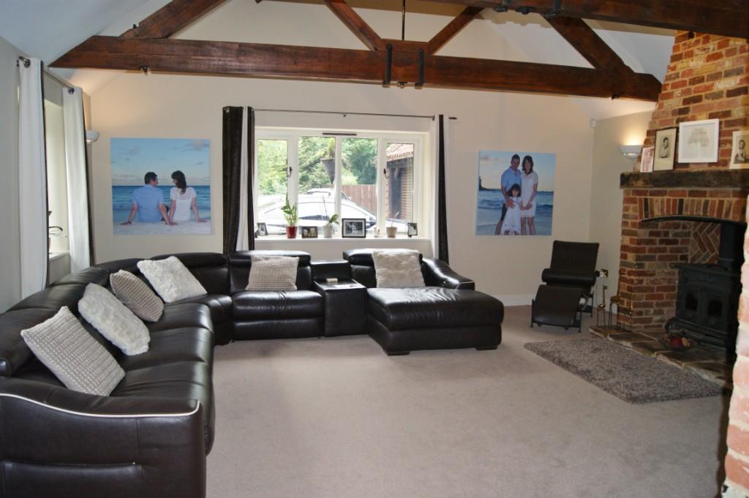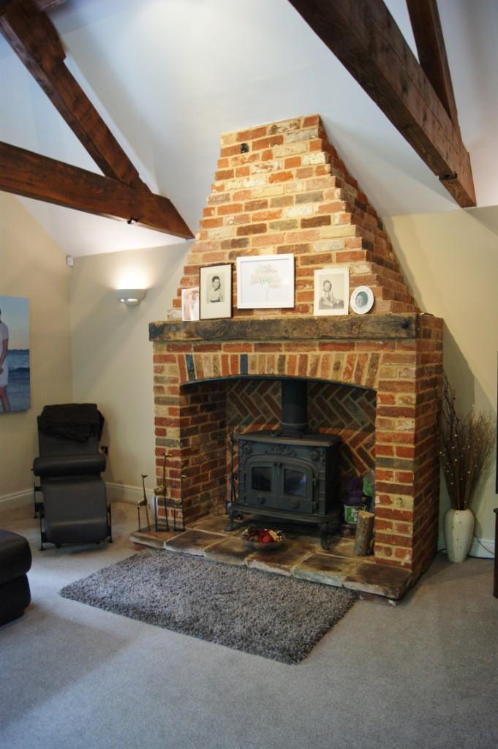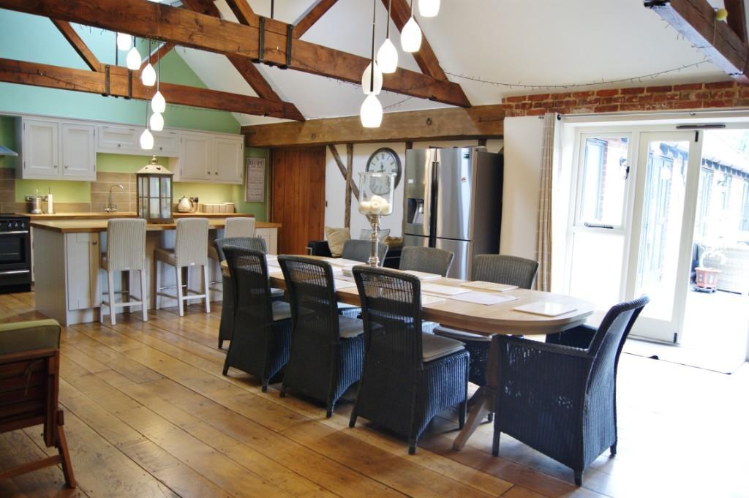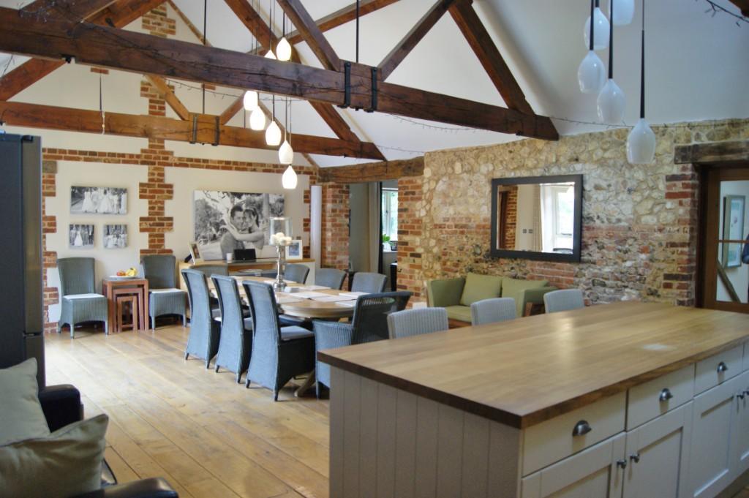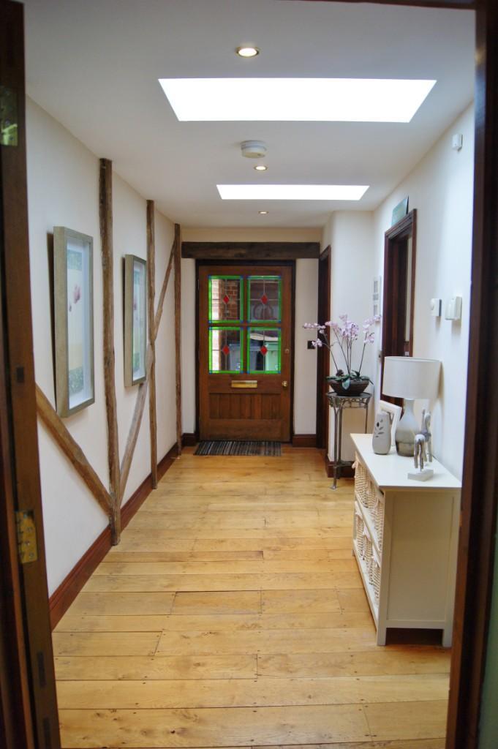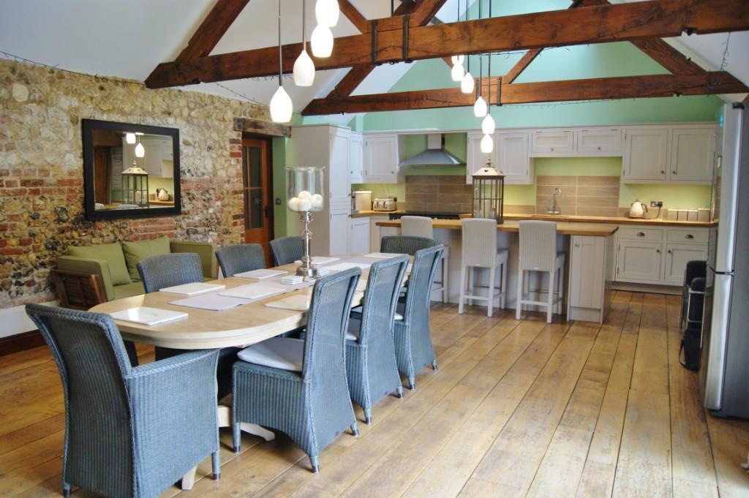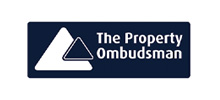Walnut Drive, Hilborough
Let Agreed
£2,650 pm
2
3
5
SHELTERED ENTRANCE PORCH, ENTRANCE HALL, KITCHEN/ DINING ROOM, SITTING ROOM, FAMILY ROOM/ BEDROOM 5, REAR HALL, MASTER BEDROOM, EN SUITE SHOWER ROOM, THREE FURTHER BEDROOMS, FAMILY BATHROOM, SHOWER ROOM, UTILITY ROOM, OIL FIRED HEATING, DRIVEWAY PROVIDING AMPLE OFF-ROAD PARKING LEADING TO DOUBLE GARAGE WITH ELECTRIC DOORS, LANDSCAPED REAR GARDEN.
ACCOMMODATION COMPRISES:
SHELTERED ENTRANCE PORCH: 11'4" x 4' Inset brickwork and York stone style paving, panelled ceiling with inset lighting, door to double garage. Main entrance door.
ENTRANCE HALL: 16'8" x 6' Impressive three-quarter stain glass leaded pine panelled entrance door. Oak floors, exposed timber work and brick and flint wall. Thermostat control for under floor heating, two skylight windows, inset lighting.
KITCHEN/DINING ROOM: 28'5" x 18'10" A large spacious room having full height vaulted ceiling with exposed roof timbers. Exposed brick, flint and chalk walls, oak flooring and south facing windows and double doors leading out to the enclosed landscaped rear garden. The kitchen area has been refitted with a range of solid wood base and eye level storage cupboards with solid wood preparation worktop surfaces over, fitted large island unit with base units, solid wood preparation worktop and breakfast bar over, fitted fridge freezer, further fitted larder fridge, fitted dishwasher, fitted extractor hood, electric cooker point, space for range cooker, inset ceramic butler sink, Spot lighting, Velux window, T.V. point and under floor heating.
SITTING ROOM: 18'5" x 19' A good size room with full height ceiling and exposed roof timbers. Impressive brick fireplace incorporating a cast-iron wood burning stove set on a raised pamment tiled hearth with inset Bressumer beam. Exposed brick and flint work, double aspect windows, fitted up-lighters, T.V. and telephone points, thermostat control for the under-floor heating.
FAMILY ROOM/ BEDROOM 5: 17'4" x 14'4" With full height ceiling, exposed roof timbers, Velux window, south facing window looking over the rear garden, exposed brick, chalk and flint work, fitted up-lighters and ceramic stone effect floor, pine latch door, thermostat control for under floor heating, T.V. and telephone point.
REAR HALL: With exposed timbers, three Velux windows, inset lighting, exposed beams and brickwork.
MASTER BEDROOM: 16' x 12'7" With exposed beam, thermostat control for under floor heating, T.V. point, walk-in wardrobe with light connected (4'5" x 5'9") pine latch door, windows and doors leading to rear garden.
EN-SUITE: refitted suite comprising large walk in shower cubicle with rain head shower, low level W.C., modern inset wash hand basin set in vanity unit, further fitted mirrored cupboard with lighting, tiled floor, window to the rear aspect, extractor fan, inset ceiling light, extensively tiled walls, heated towel radiator.
BEDROOM 2: 9'8" x 12' With T.V. and telephone points, thermostat control for under floor heating, exposed beams, access to loft space, windows and doors to rear garden.
BEDROOM 3: 9'6" x 12' With T.V. and telephone points, thermostat control for under floor heating, windows and doors to the rear garden.
FAMILY BATHROOM: 12' x 5'9" White suite comprising panelled bath with chrome mixer tap, pedestal wash basin, low level W.C., splashback tiling with fitted mirror, shaver point, chrome heated towel rail, tiled floor, extractor fan.
BEDROOM 4: 11' x 12' Front facing window, skylight window, t.v. and telephone points, exposed timbers, access to loft space, thermostat control for under floor heating.
SHOWER ROOM: 5' x 10' with double shower with power shower, low level w.c., pedestal wash basin, chrome heated towel rail, Velux window, extractor fan, fitted mirror with shaver light, tiled floor.
UTILITY: 10' x 6'6" Range of fitted cream base and wall units with rolled worktop surfaces with stainless steel sink, plumbing for washing machine and vent for dryer, skylight window, extractor fan, linen cupboard with heated element.
OUTSIDE: The property has block paved driveway providing ample off-road parking leading to Double garage (17'4" x 18'10") with two electric doors, with power and light connected, oil fired boiler serving hot water and heating systems. Pressurised hot water tank situated off the cart barn. The garden is south-west facing and is fully enclosed. The landscaped garden offers a contemporary feel and provides a lovely space for entertaining. There are slate paved areas with the remainder being astro-turf for easy maintenance. Raised beds have established shrubs and flowers, part brick and flint walling and solid red wood fencing. Hot tub with composite water proof decking, gate giving pedestrian access to the rear of the property.
ACCOMMODATION COMPRISES:
SHELTERED ENTRANCE PORCH: 11'4" x 4' Inset brickwork and York stone style paving, panelled ceiling with inset lighting, door to double garage. Main entrance door.
ENTRANCE HALL: 16'8" x 6' Impressive three-quarter stain glass leaded pine panelled entrance door. Oak floors, exposed timber work and brick and flint wall. Thermostat control for under floor heating, two skylight windows, inset lighting.
KITCHEN/DINING ROOM: 28'5" x 18'10" A large spacious room having full height vaulted ceiling with exposed roof timbers. Exposed brick, flint and chalk walls, oak flooring and south facing windows and double doors leading out to the enclosed landscaped rear garden. The kitchen area has been refitted with a range of solid wood base and eye level storage cupboards with solid wood preparation worktop surfaces over, fitted large island unit with base units, solid wood preparation worktop and breakfast bar over, fitted fridge freezer, further fitted larder fridge, fitted dishwasher, fitted extractor hood, electric cooker point, space for range cooker, inset ceramic butler sink, Spot lighting, Velux window, T.V. point and under floor heating.
SITTING ROOM: 18'5" x 19' A good size room with full height ceiling and exposed roof timbers. Impressive brick fireplace incorporating a cast-iron wood burning stove set on a raised pamment tiled hearth with inset Bressumer beam. Exposed brick and flint work, double aspect windows, fitted up-lighters, T.V. and telephone points, thermostat control for the under-floor heating.
FAMILY ROOM/ BEDROOM 5: 17'4" x 14'4" With full height ceiling, exposed roof timbers, Velux window, south facing window looking over the rear garden, exposed brick, chalk and flint work, fitted up-lighters and ceramic stone effect floor, pine latch door, thermostat control for under floor heating, T.V. and telephone point.
REAR HALL: With exposed timbers, three Velux windows, inset lighting, exposed beams and brickwork.
MASTER BEDROOM: 16' x 12'7" With exposed beam, thermostat control for under floor heating, T.V. point, walk-in wardrobe with light connected (4'5" x 5'9") pine latch door, windows and doors leading to rear garden.
EN-SUITE: refitted suite comprising large walk in shower cubicle with rain head shower, low level W.C., modern inset wash hand basin set in vanity unit, further fitted mirrored cupboard with lighting, tiled floor, window to the rear aspect, extractor fan, inset ceiling light, extensively tiled walls, heated towel radiator.
BEDROOM 2: 9'8" x 12' With T.V. and telephone points, thermostat control for under floor heating, exposed beams, access to loft space, windows and doors to rear garden.
BEDROOM 3: 9'6" x 12' With T.V. and telephone points, thermostat control for under floor heating, windows and doors to the rear garden.
FAMILY BATHROOM: 12' x 5'9" White suite comprising panelled bath with chrome mixer tap, pedestal wash basin, low level W.C., splashback tiling with fitted mirror, shaver point, chrome heated towel rail, tiled floor, extractor fan.
BEDROOM 4: 11' x 12' Front facing window, skylight window, t.v. and telephone points, exposed timbers, access to loft space, thermostat control for under floor heating.
SHOWER ROOM: 5' x 10' with double shower with power shower, low level w.c., pedestal wash basin, chrome heated towel rail, Velux window, extractor fan, fitted mirror with shaver light, tiled floor.
UTILITY: 10' x 6'6" Range of fitted cream base and wall units with rolled worktop surfaces with stainless steel sink, plumbing for washing machine and vent for dryer, skylight window, extractor fan, linen cupboard with heated element.
OUTSIDE: The property has block paved driveway providing ample off-road parking leading to Double garage (17'4" x 18'10") with two electric doors, with power and light connected, oil fired boiler serving hot water and heating systems. Pressurised hot water tank situated off the cart barn. The garden is south-west facing and is fully enclosed. The landscaped garden offers a contemporary feel and provides a lovely space for entertaining. There are slate paved areas with the remainder being astro-turf for easy maintenance. Raised beds have established shrubs and flowers, part brick and flint walling and solid red wood fencing. Hot tub with composite water proof decking, gate giving pedestrian access to the rear of the property.

