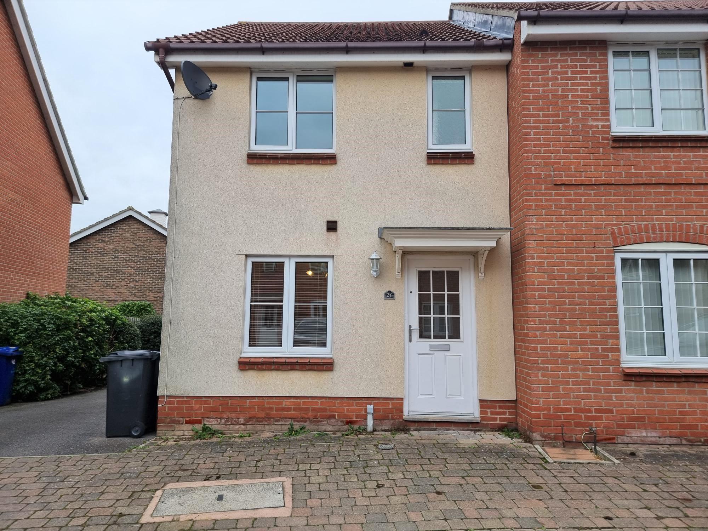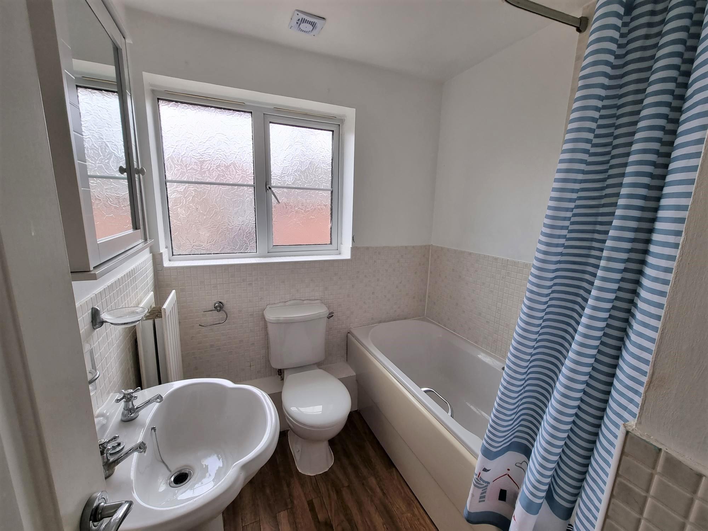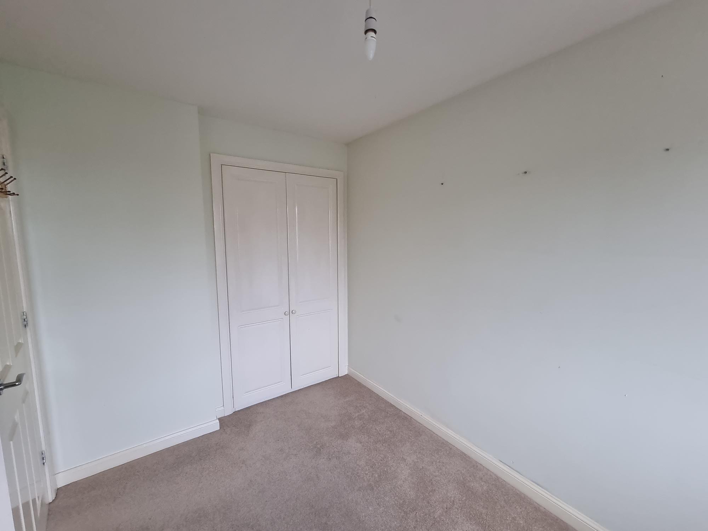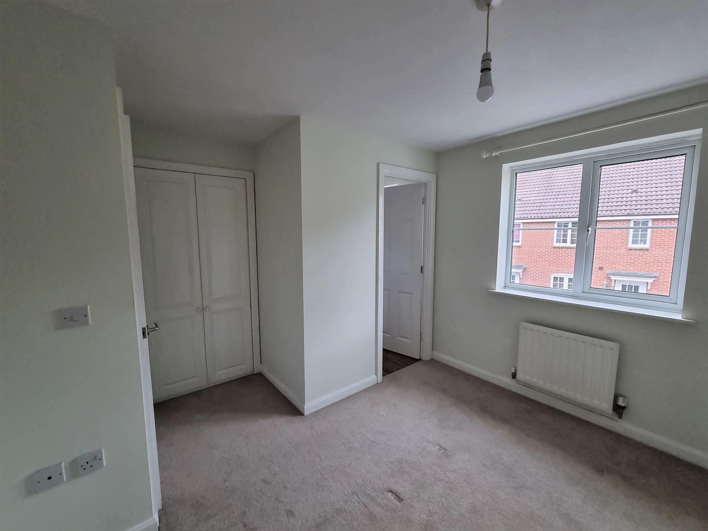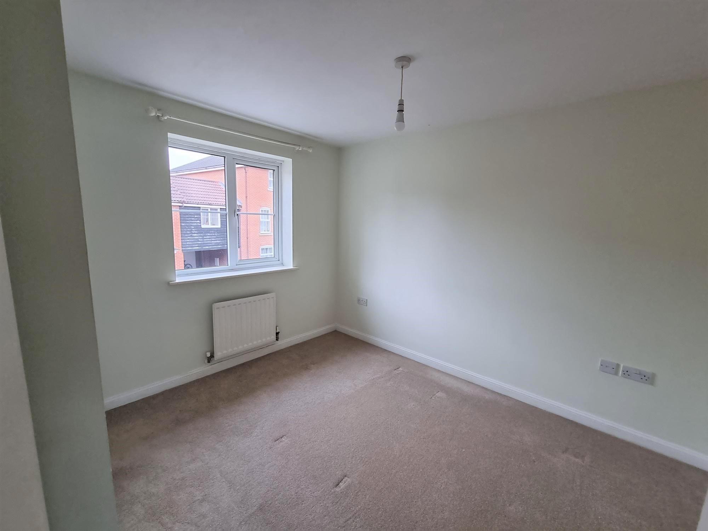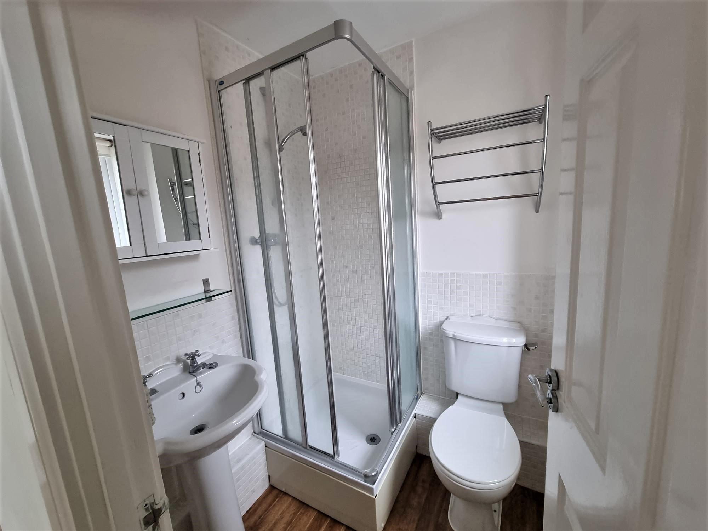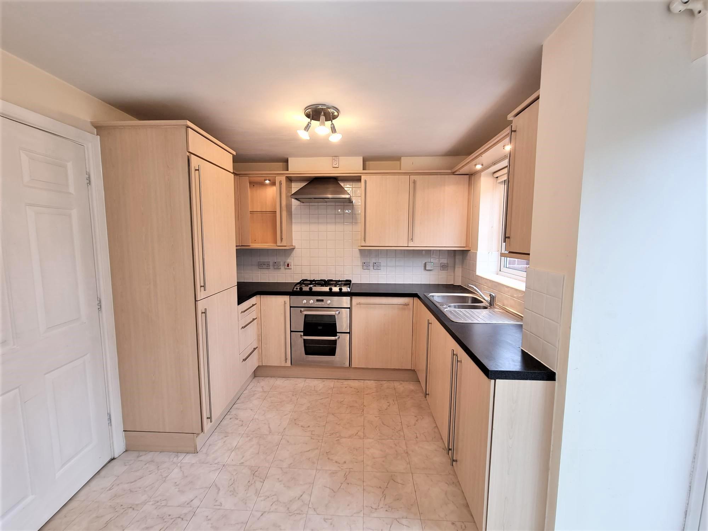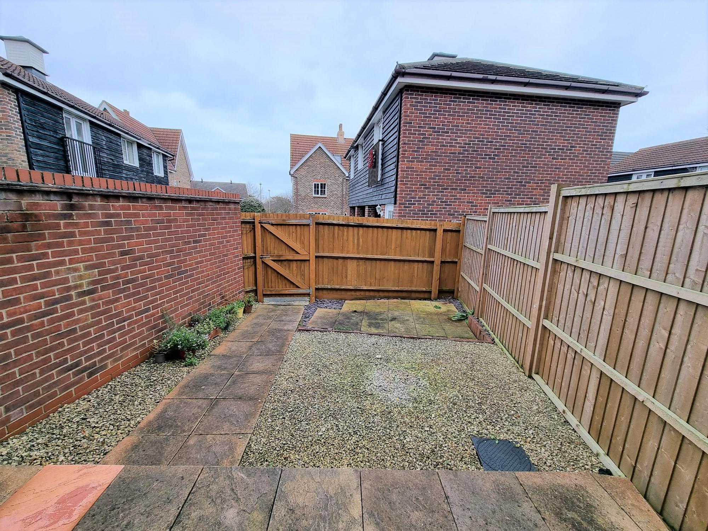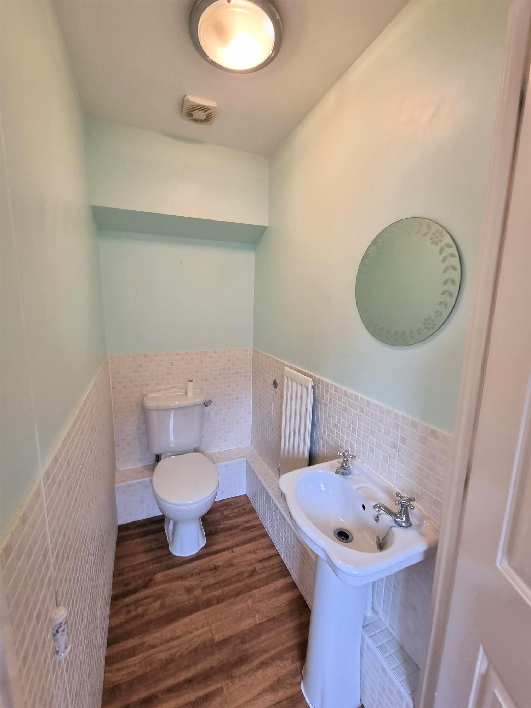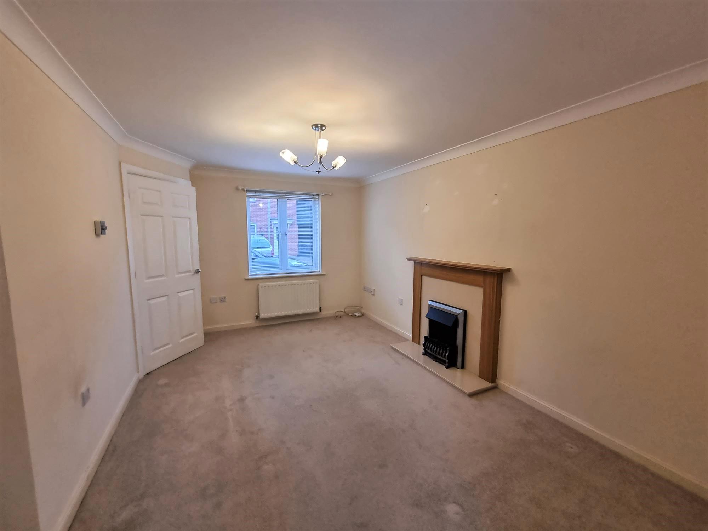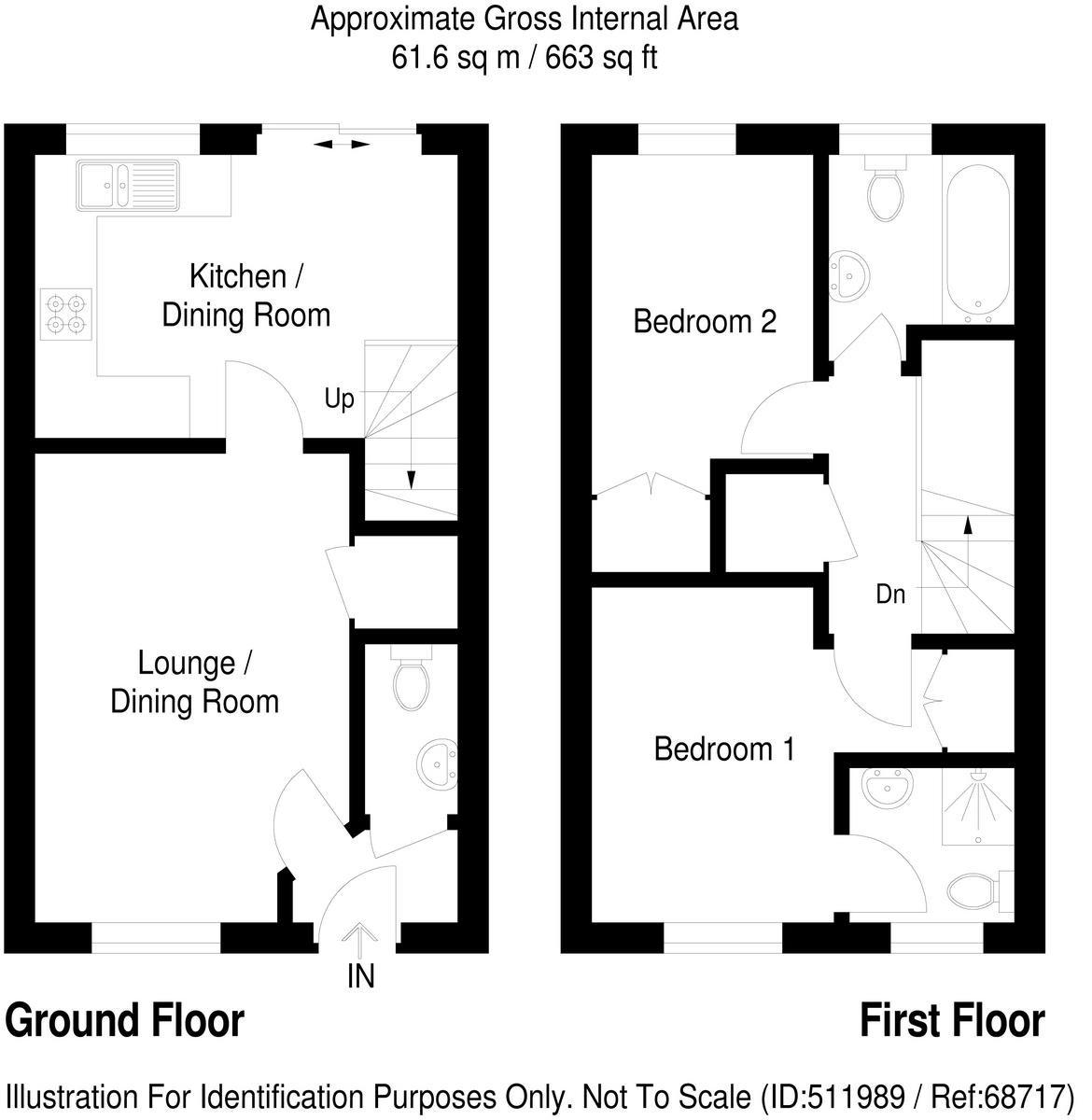Wagtail Drive, Bury St Edmunds
Let Agreed
£975 pm
1
2
2
Entrance hall
Cloakroom - low level WC, wash hand basin, extractor fan, radiator
Lounge - 14'8" x 10'6" window to the front aspect, electric fire, understairs storage cupboard
Kitchen/Dining room - 13'6" x 9'11"fitted unit, fitted fridge/freezer, fitted dishwasher, fitted washing machine, fitted electric oven, fitted gas hob, pelmet lighting, window to the rear aspect, patio doors to the rear garden, radiator, stairs to the first floor
Landing - with access to loft space, airing cupboard
Bedroom 1 - 11'3" x 10'9" with window to the front aspect, radiator, fitted double wardrobe.
En suite shower room - fully tiled shower cubicle, WC, wash hand basin, window to the front aspect.
Bedroom 2 10'1" x 7'7" with window to the rear aspect, fitted double wardrobe, radiator.
Bathroom bath with shower , WC, wash hand basin, window to the rear aspect, extractor fan
Outside The rear garden is paved and gravelled with gate giving pedestrian access to the rear. There is parking an a carport
Cloakroom - low level WC, wash hand basin, extractor fan, radiator
Lounge - 14'8" x 10'6" window to the front aspect, electric fire, understairs storage cupboard
Kitchen/Dining room - 13'6" x 9'11"fitted unit, fitted fridge/freezer, fitted dishwasher, fitted washing machine, fitted electric oven, fitted gas hob, pelmet lighting, window to the rear aspect, patio doors to the rear garden, radiator, stairs to the first floor
Landing - with access to loft space, airing cupboard
Bedroom 1 - 11'3" x 10'9" with window to the front aspect, radiator, fitted double wardrobe.
En suite shower room - fully tiled shower cubicle, WC, wash hand basin, window to the front aspect.
Bedroom 2 10'1" x 7'7" with window to the rear aspect, fitted double wardrobe, radiator.
Bathroom bath with shower , WC, wash hand basin, window to the rear aspect, extractor fan
Outside The rear garden is paved and gravelled with gate giving pedestrian access to the rear. There is parking an a carport

