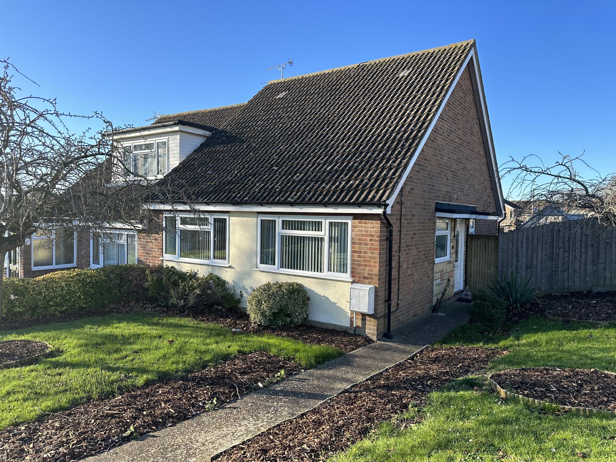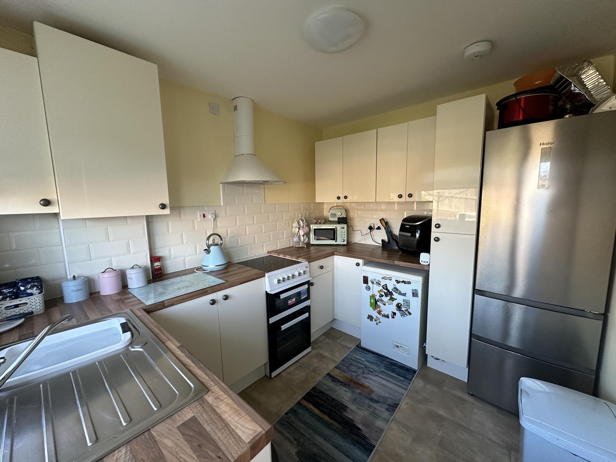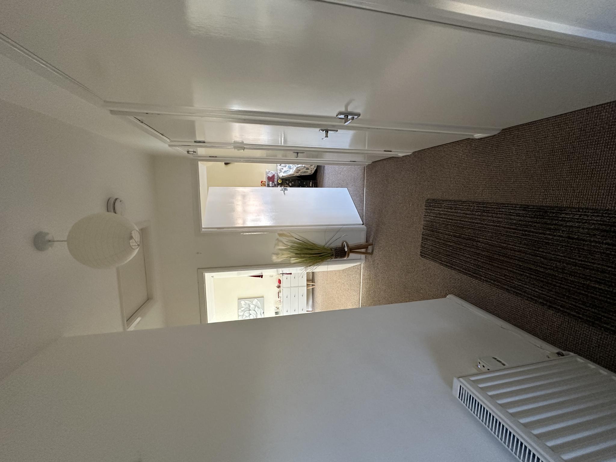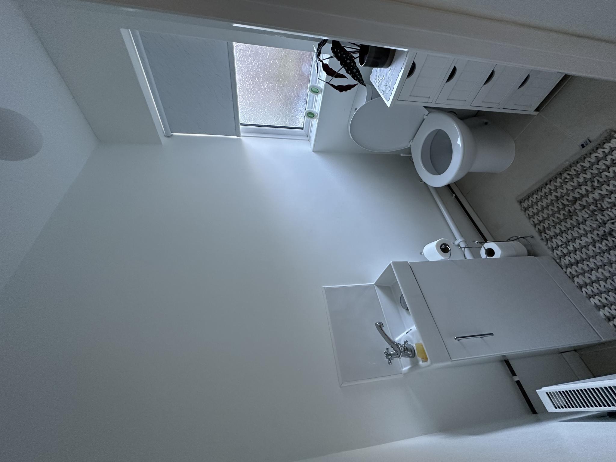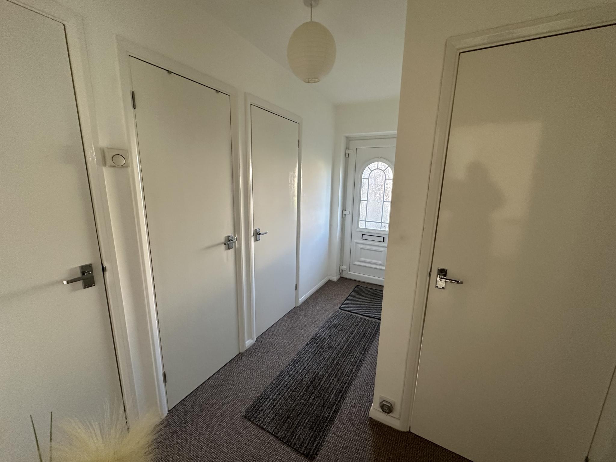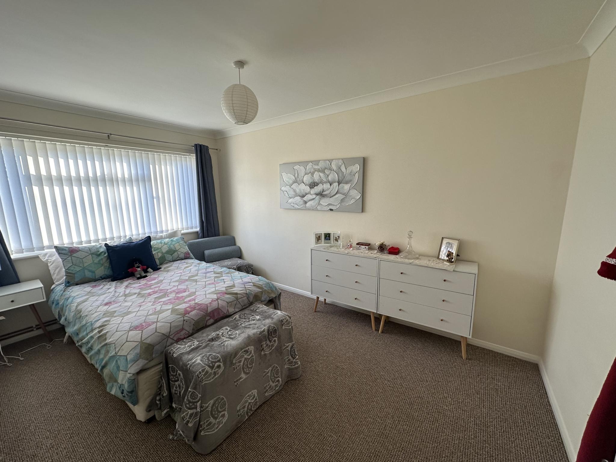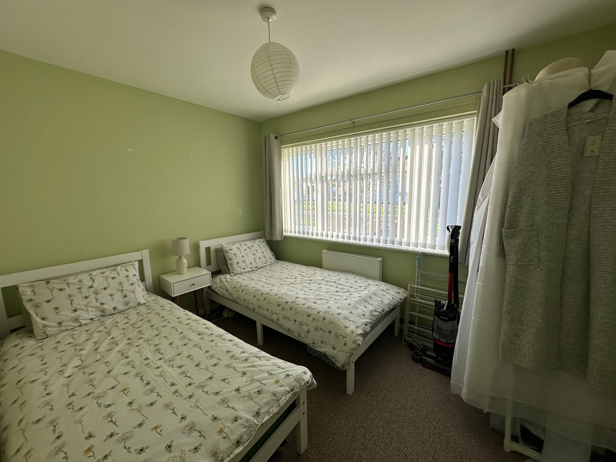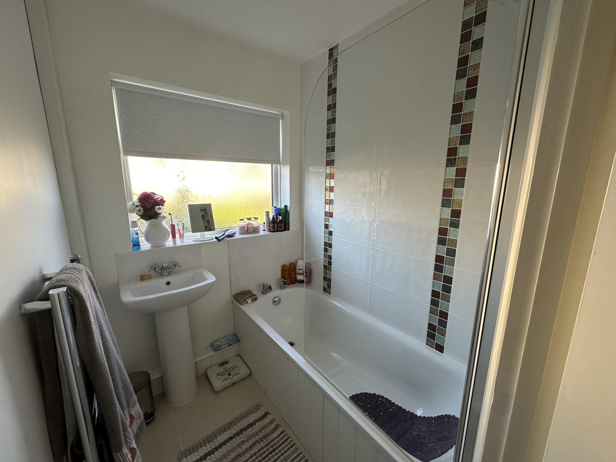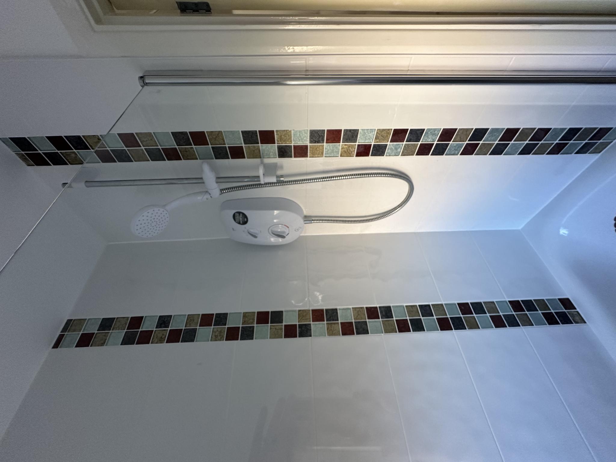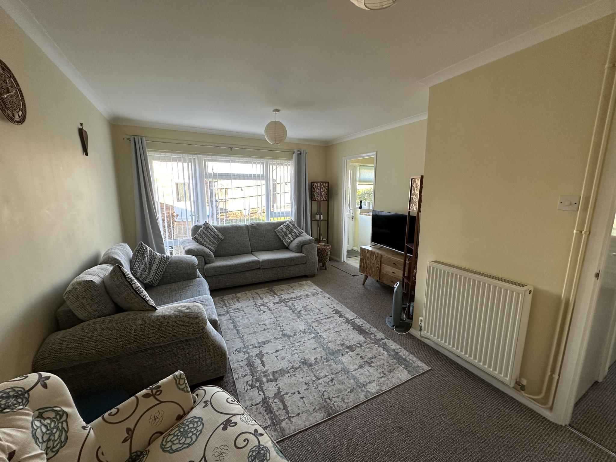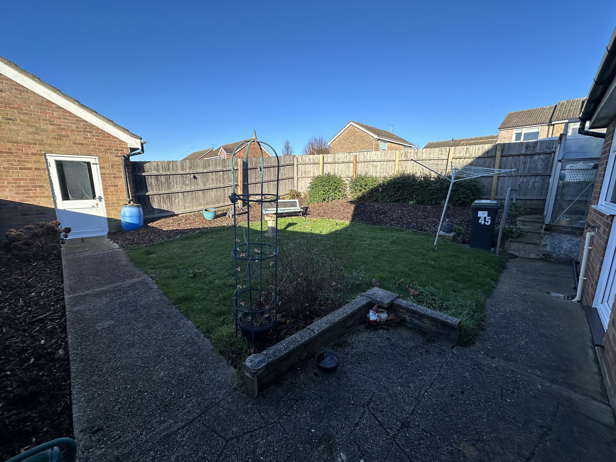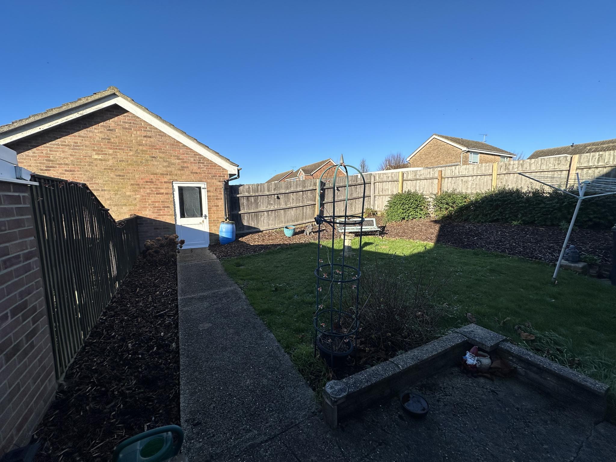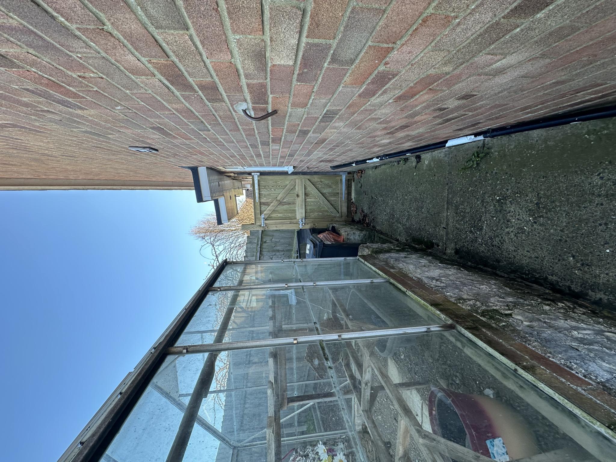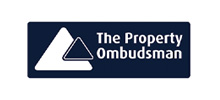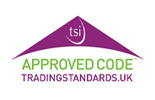Thirlmere Drive, Stowmarket, Suffolk
Let Agreed
£1,050 pm
1
1
2
Accommodation comprises:
ENTRANCE HALL with radiator, three storage cupboards.
LOUNGE/DINING ROOM – 17’1” x 11’ 7” with French door to the rear garden, window to the rear aspect, radiator.
KITCHEN – 9’ 7” x 8’ 2” with base and eye level storage cupboards with worktop surfaces over, electric cooker, fitted extractor hood, fitted single sink unit, space for fridge freezer, plumbing for washing machine, further appliance space, window to the rear aspect, door to the rear garden, radiator, lino floor.
BEDROOM ONE – 13’10” x 8’10” with window to the front aspect, radiator.
BEDROOM TWO – 10’ 9” x 8’ 5” with window to the front aspect, radiator.
BATHROOM – suite comprising of pedestal wash hand basin, bath with shower over and glass shower screen, window to the side aspect, heated towel radiator, tiled floor.
CLOAKROOM - suite comprising low level WC, inset wash hand basin in vanity unit, radiator, window to the side aspect, tiled floor.
OUTSIDE - to the front of the property the garden is laid to lawn with established trees and flower beds, path leading to the entrance door. Driveway providing parking leads to garage with up and over door, personal door to the rear garden. To the rear of the property the garden has lawned area and borders laid with bark chippings, outside tap, greenhouse, gate giving pedestrian access to the front of the property.
ENTRANCE HALL with radiator, three storage cupboards.
LOUNGE/DINING ROOM – 17’1” x 11’ 7” with French door to the rear garden, window to the rear aspect, radiator.
KITCHEN – 9’ 7” x 8’ 2” with base and eye level storage cupboards with worktop surfaces over, electric cooker, fitted extractor hood, fitted single sink unit, space for fridge freezer, plumbing for washing machine, further appliance space, window to the rear aspect, door to the rear garden, radiator, lino floor.
BEDROOM ONE – 13’10” x 8’10” with window to the front aspect, radiator.
BEDROOM TWO – 10’ 9” x 8’ 5” with window to the front aspect, radiator.
BATHROOM – suite comprising of pedestal wash hand basin, bath with shower over and glass shower screen, window to the side aspect, heated towel radiator, tiled floor.
CLOAKROOM - suite comprising low level WC, inset wash hand basin in vanity unit, radiator, window to the side aspect, tiled floor.
OUTSIDE - to the front of the property the garden is laid to lawn with established trees and flower beds, path leading to the entrance door. Driveway providing parking leads to garage with up and over door, personal door to the rear garden. To the rear of the property the garden has lawned area and borders laid with bark chippings, outside tap, greenhouse, gate giving pedestrian access to the front of the property.

