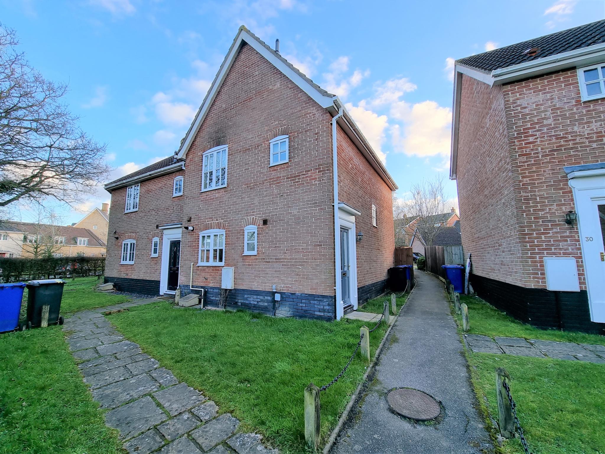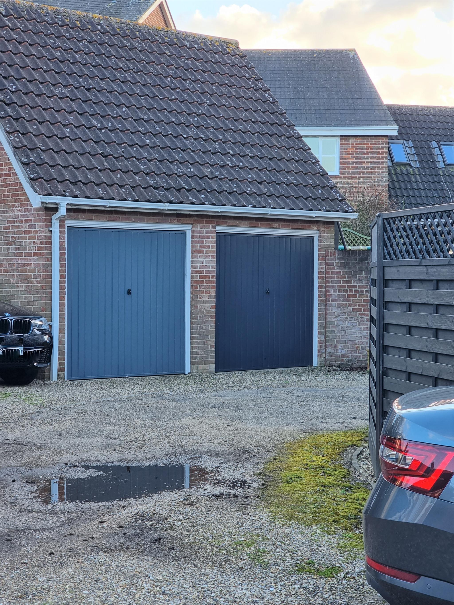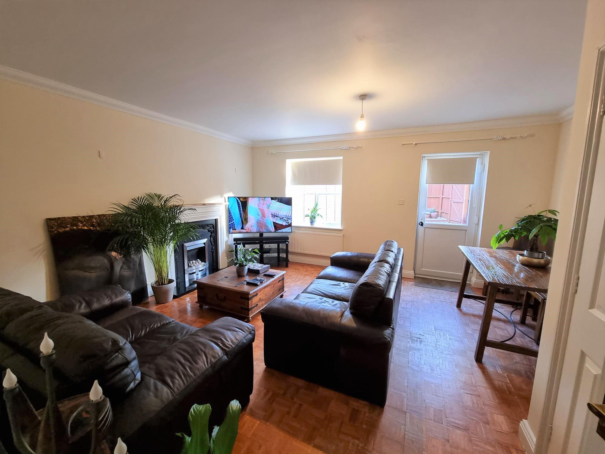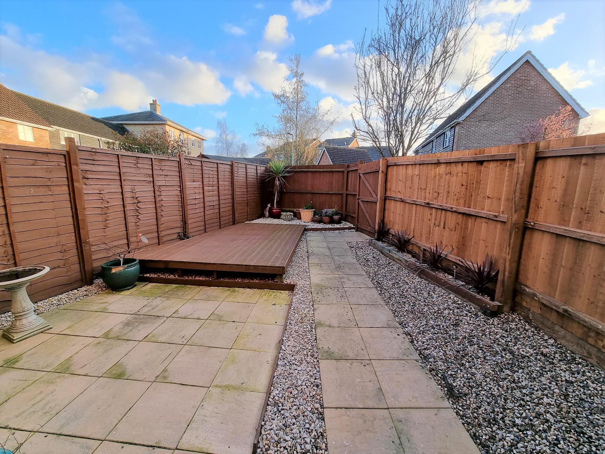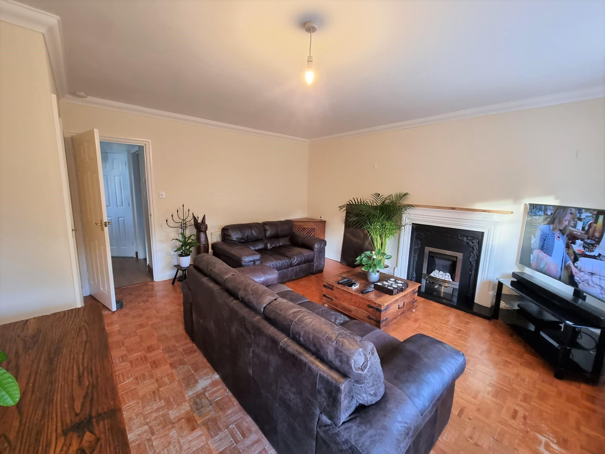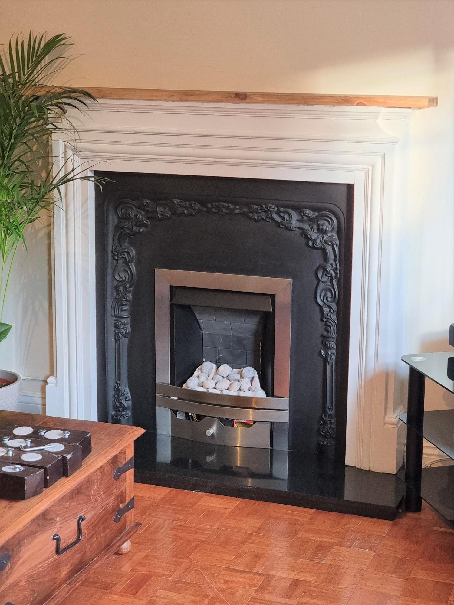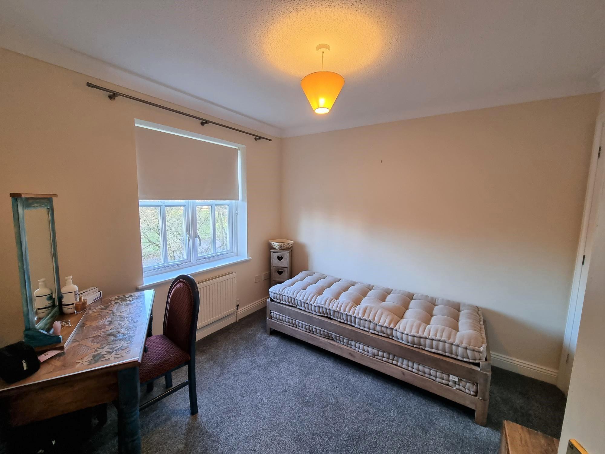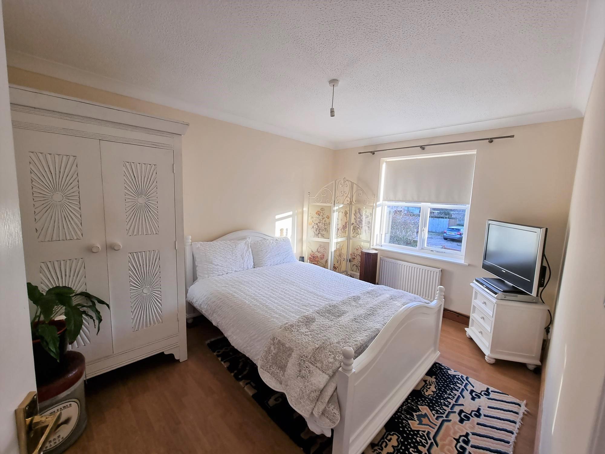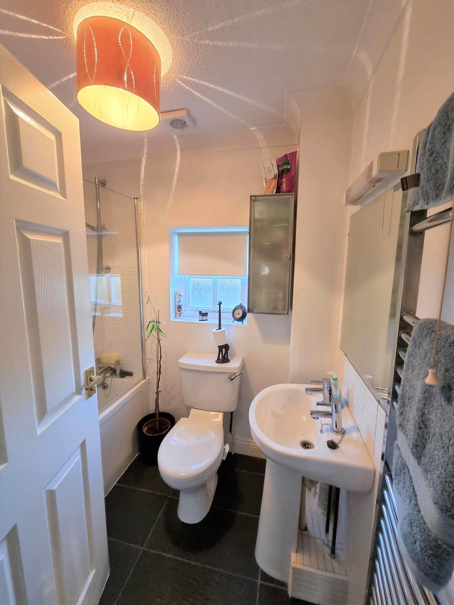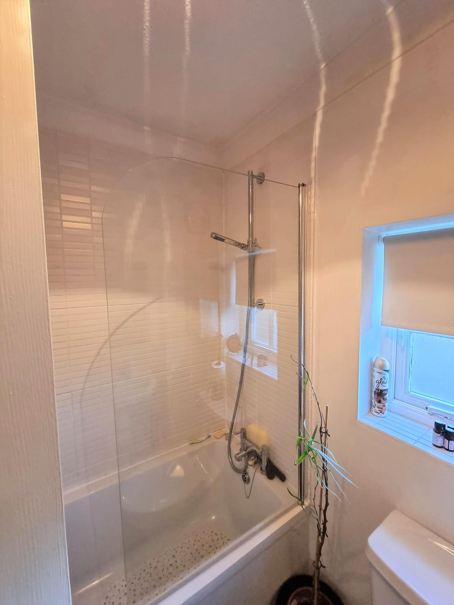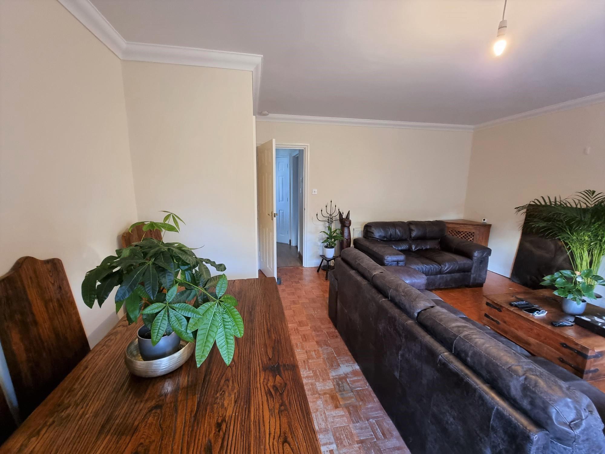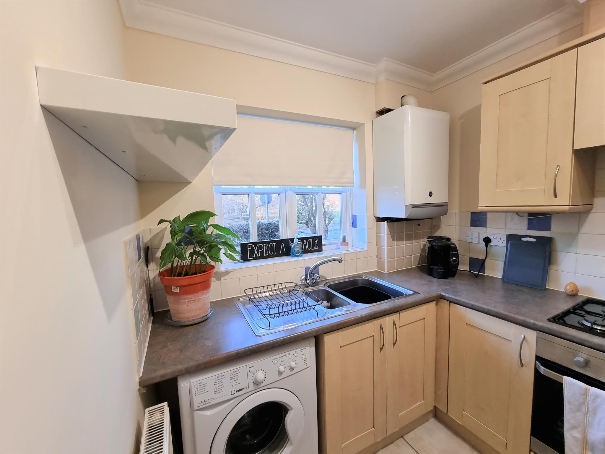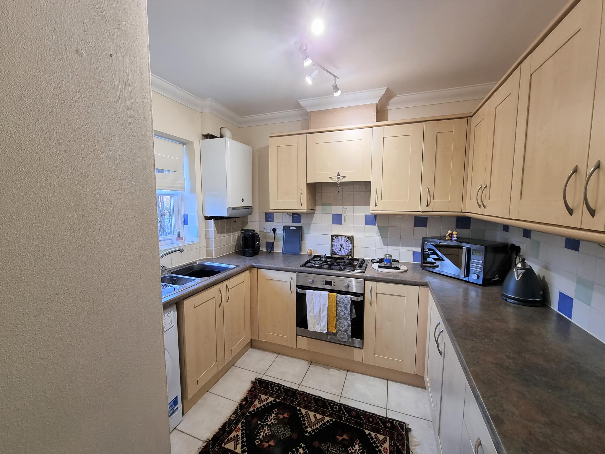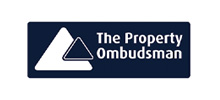Bluebell Avenue, Bury St Edmunds
Let Agreed
£1,300 pm
1
1
3
ENTRANCE HALL, CLOAKROOM, KITCHEN, LOUNGE/DINING ROOM, FIRST FLOOR/LANDING, THREE BEDROOMS, BATHROOM, GAS FIRED HEATING FRONT & REAR GARDENS, GARAGE.
ACCOMMODATION COMPRISES:
ENTRANCE HALL: with laminated wood flooring, radiator, telephone point, stairs to first floor.
CLOAKROOM: with window to the front aspect, low level WC, wall mounted wash hand basin, towel rail, radiator, extractor fan.
KITCHEN: 8'8'' x 7'1'' fitted with a range of base and eye level storage cupboards with preparation worktop surfaces over, window to the front aspect, fitted oven, fitted hob, fitted extractor hood, fitted sink unit, plumbing for washing machine, radiator, tiled floor, gas boiler, space for fridge freezer, coved ceiling.
SITTING ROOM/DINING ROOM: 12' 8" x 14' 10" with window to the rear aspect, door to rear garden, gas fire place with cast iron inset and wooden mantle, parquet flooring, under stairs flooring cupboard, two radiators, TV point, telephone point, coved ceiling.
FIRST FLOOR/LANDING: with storage cupboard.
BEDROOM 1: 12' 4" x 9' 1" with window to the rear aspect, radiator, laminated wood flooring, TV point, telephone point, fitted double wardrobe, coved ceiling.
BEDROOM 2: 9' 5" x 8' 9" with window to the front aspect, radiator, TV point, telephone point, built in double wardrobe, coved ceiling.
BEDROOM 3: 9' 3" x 6' 5" with window to the rear aspect, access to loft space, TV point, telephone point, radiator, coved ceiling.
BATHROOM: suite comprising low level WC, bath with shower screen and shower attachment, pedestal wash hand basin, towel rail, radiator.
OUTSIDE: The front garden is mainly laid to lawn with pathway leading to front door. The rear garden has been hard landscaped, gate gives pedestrian access to the rear of the property. There is outside lighting and a rear gate to the parking area where there is a single garage. There is allocated parking to the side of the garage.
THE PROPERTY MISDESCRIPTIONS ACT 1991
The Agent has not tested any apparatus, equipment, fixtures, and fittings or services and so cannot verify that they are in working order or fit for the purpose. A Buyer is advised to obtain verification from their Solicitor or Surveyor.
References to the Tenure of a Property are based on information supplied by the Seller. The Agent has not had sight of the title documents. A Buyer is advised to obtain verification from their Solicitor.
ACCOMMODATION COMPRISES:
ENTRANCE HALL: with laminated wood flooring, radiator, telephone point, stairs to first floor.
CLOAKROOM: with window to the front aspect, low level WC, wall mounted wash hand basin, towel rail, radiator, extractor fan.
KITCHEN: 8'8'' x 7'1'' fitted with a range of base and eye level storage cupboards with preparation worktop surfaces over, window to the front aspect, fitted oven, fitted hob, fitted extractor hood, fitted sink unit, plumbing for washing machine, radiator, tiled floor, gas boiler, space for fridge freezer, coved ceiling.
SITTING ROOM/DINING ROOM: 12' 8" x 14' 10" with window to the rear aspect, door to rear garden, gas fire place with cast iron inset and wooden mantle, parquet flooring, under stairs flooring cupboard, two radiators, TV point, telephone point, coved ceiling.
FIRST FLOOR/LANDING: with storage cupboard.
BEDROOM 1: 12' 4" x 9' 1" with window to the rear aspect, radiator, laminated wood flooring, TV point, telephone point, fitted double wardrobe, coved ceiling.
BEDROOM 2: 9' 5" x 8' 9" with window to the front aspect, radiator, TV point, telephone point, built in double wardrobe, coved ceiling.
BEDROOM 3: 9' 3" x 6' 5" with window to the rear aspect, access to loft space, TV point, telephone point, radiator, coved ceiling.
BATHROOM: suite comprising low level WC, bath with shower screen and shower attachment, pedestal wash hand basin, towel rail, radiator.
OUTSIDE: The front garden is mainly laid to lawn with pathway leading to front door. The rear garden has been hard landscaped, gate gives pedestrian access to the rear of the property. There is outside lighting and a rear gate to the parking area where there is a single garage. There is allocated parking to the side of the garage.
THE PROPERTY MISDESCRIPTIONS ACT 1991
The Agent has not tested any apparatus, equipment, fixtures, and fittings or services and so cannot verify that they are in working order or fit for the purpose. A Buyer is advised to obtain verification from their Solicitor or Surveyor.
References to the Tenure of a Property are based on information supplied by the Seller. The Agent has not had sight of the title documents. A Buyer is advised to obtain verification from their Solicitor.

