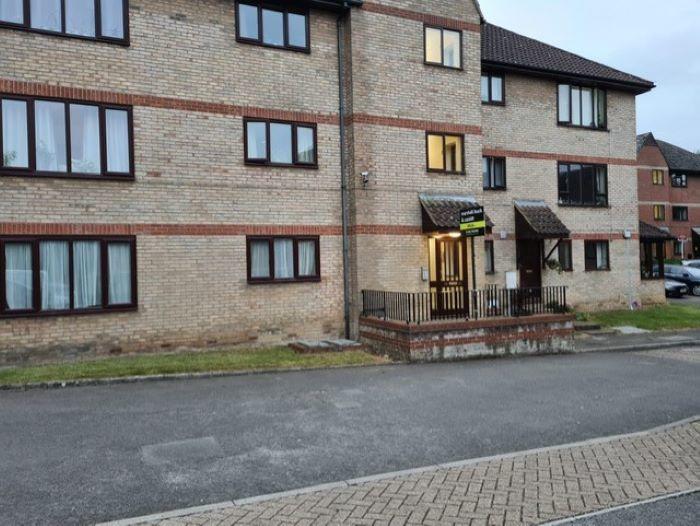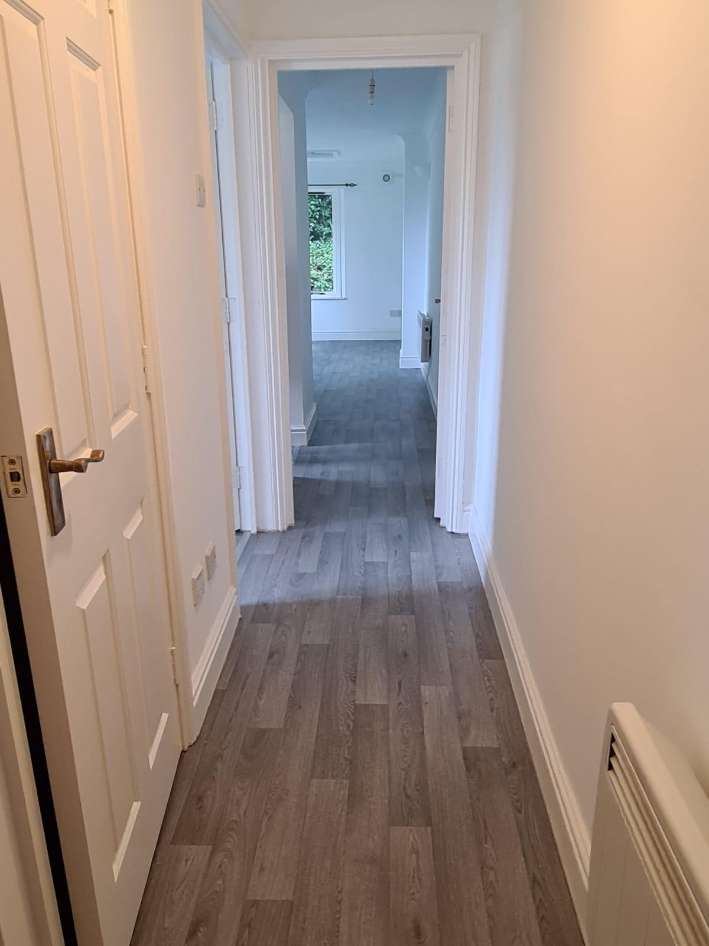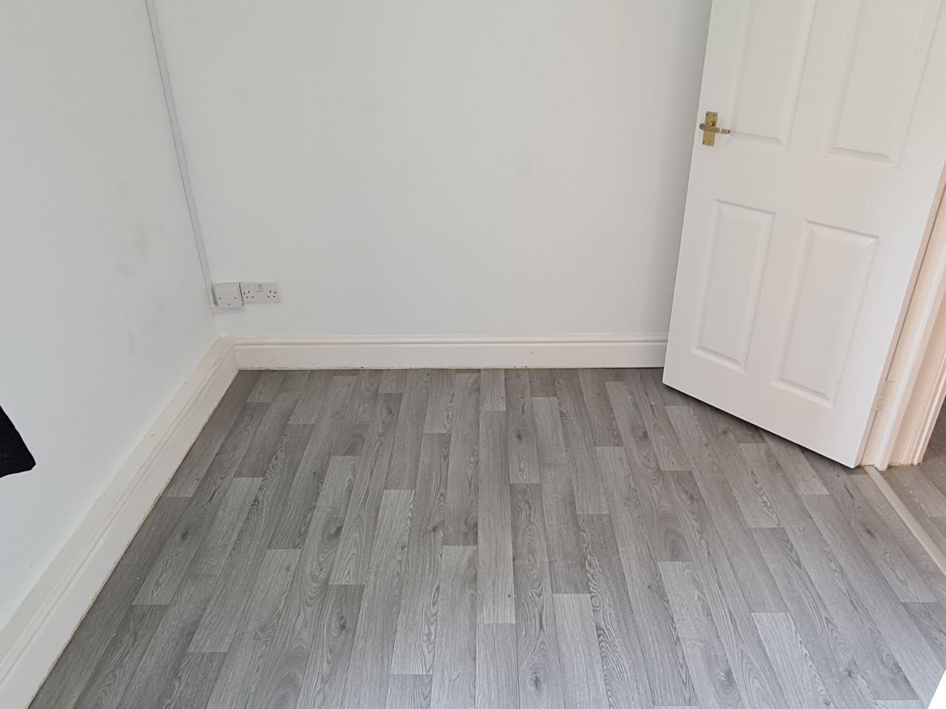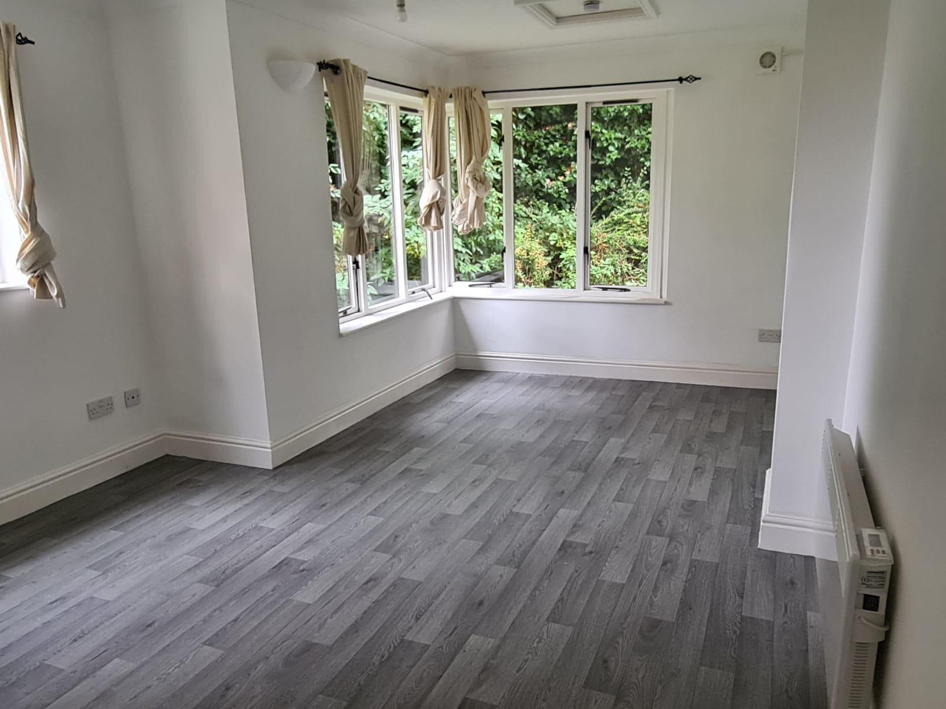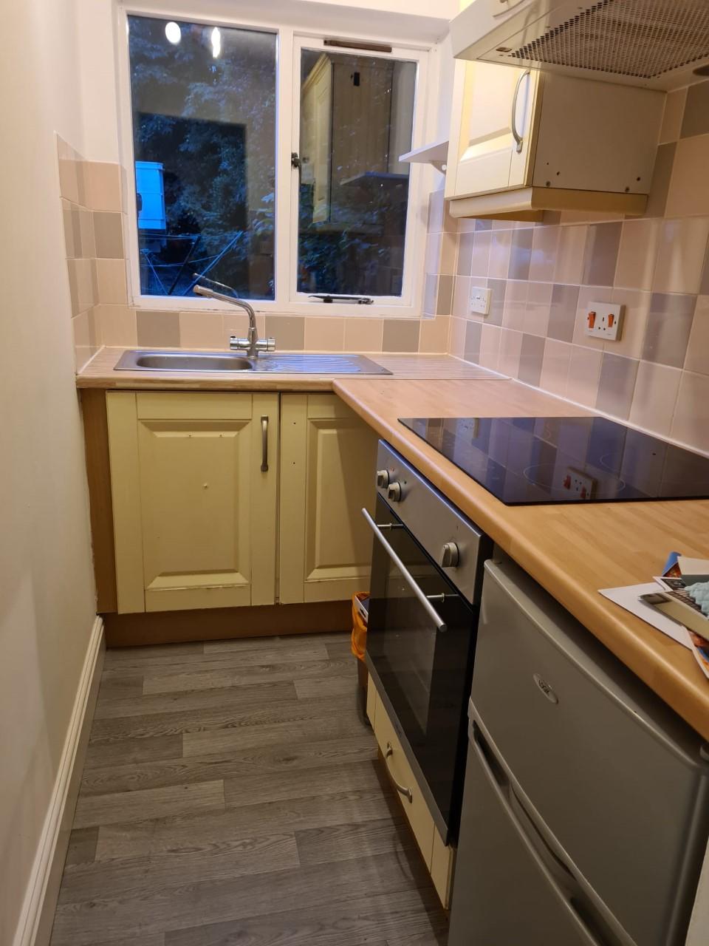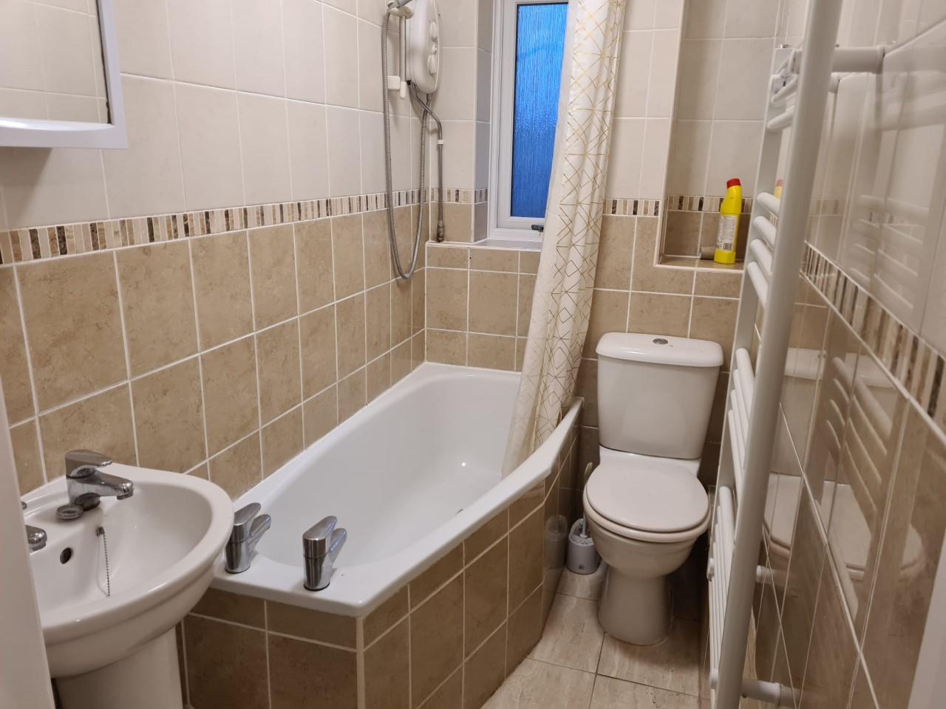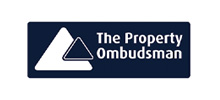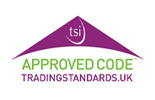The Beeches, Out Risbygate Street, Bury St Edmunds
Let Agreed
£775 pm
1
1
1
Entrance Hall - with airing cupboard
Lounge/Dining Room - 18'7" x 11'2" with windows to the rear and side aspects, TV point
Kitchen - 7'7" x 4'5" with fitted units with worktop surfaces over, fitted single sink plumbing for washing machine, fitted electric oven, fitted electric hob, fitted extractor hood, window to the side aspect
Bedroom - 9'8" x 7'6" with window to the side aspect
Bathroom - suite comprising WC, wash hand basin, bath with shower over, heated towel rail, tiled floor, window to the side aspect.
There is allocated parking space with the property
Lounge/Dining Room - 18'7" x 11'2" with windows to the rear and side aspects, TV point
Kitchen - 7'7" x 4'5" with fitted units with worktop surfaces over, fitted single sink plumbing for washing machine, fitted electric oven, fitted electric hob, fitted extractor hood, window to the side aspect
Bedroom - 9'8" x 7'6" with window to the side aspect
Bathroom - suite comprising WC, wash hand basin, bath with shower over, heated towel rail, tiled floor, window to the side aspect.
There is allocated parking space with the property

