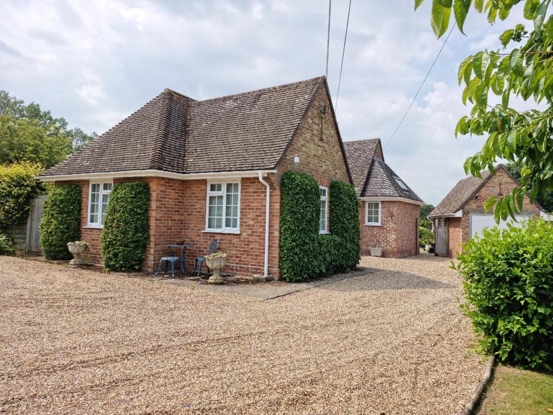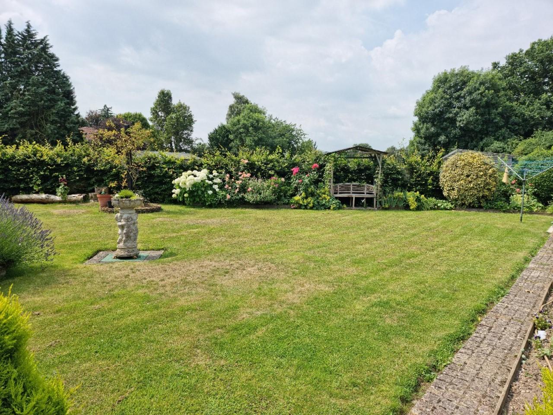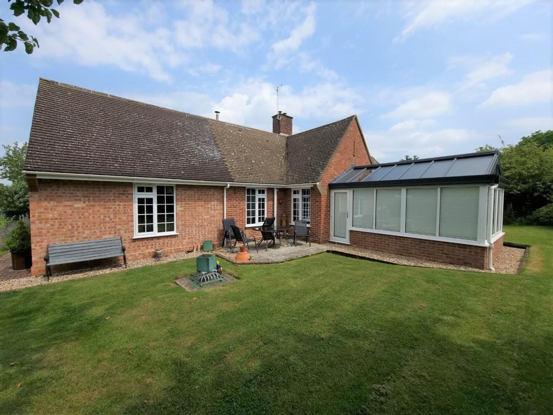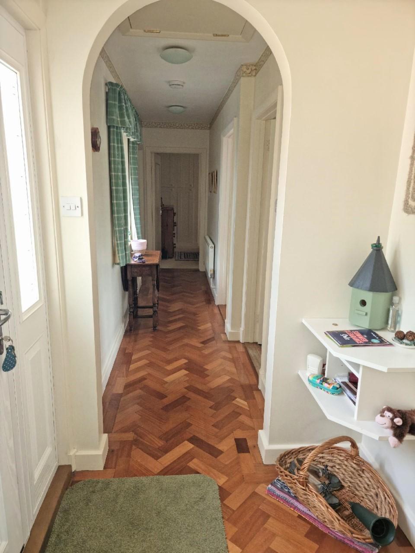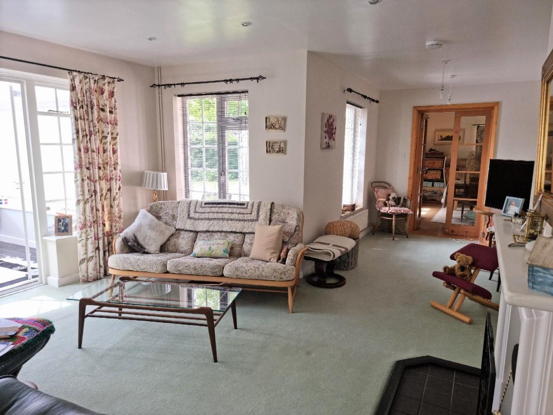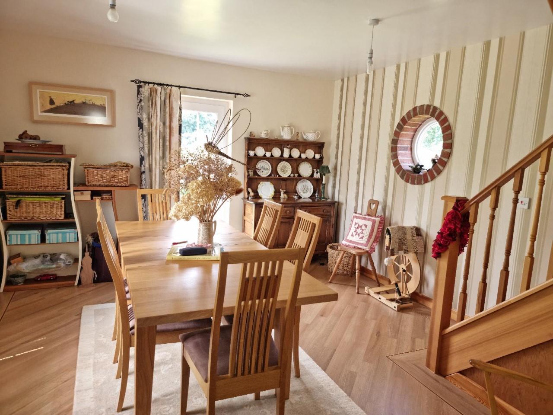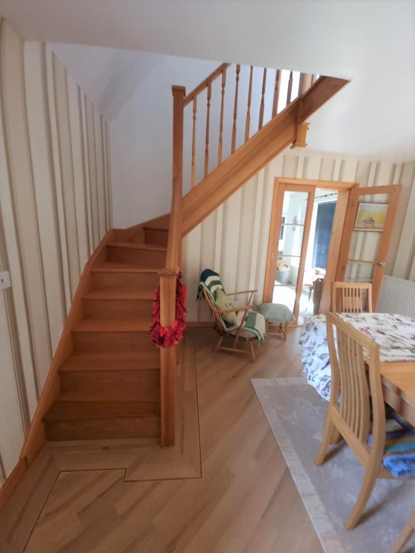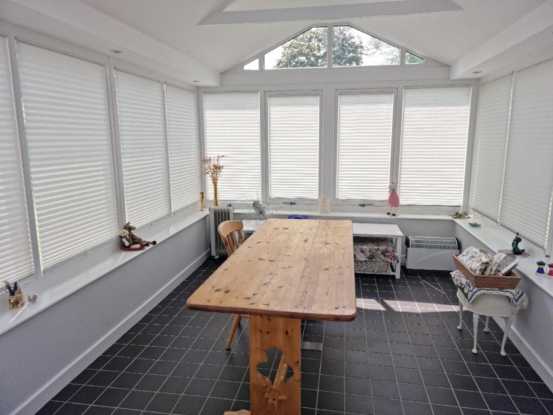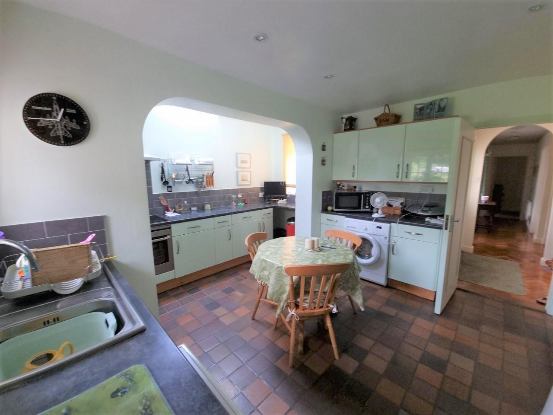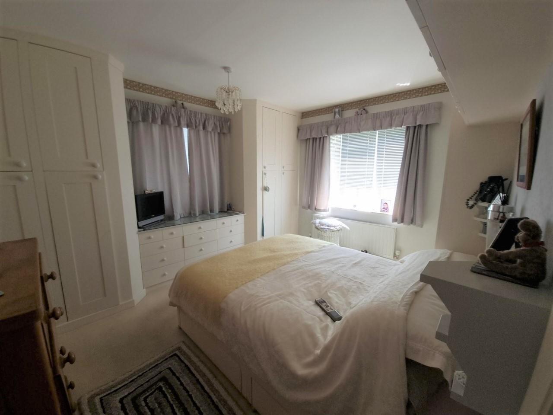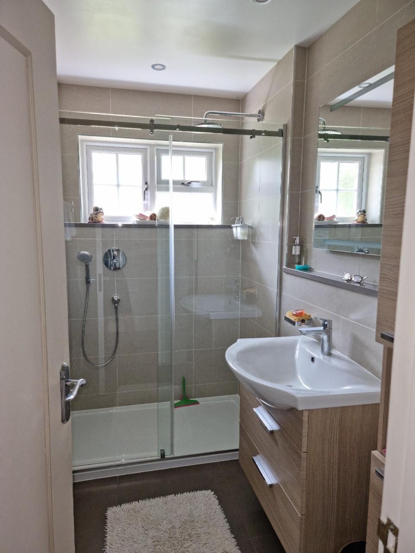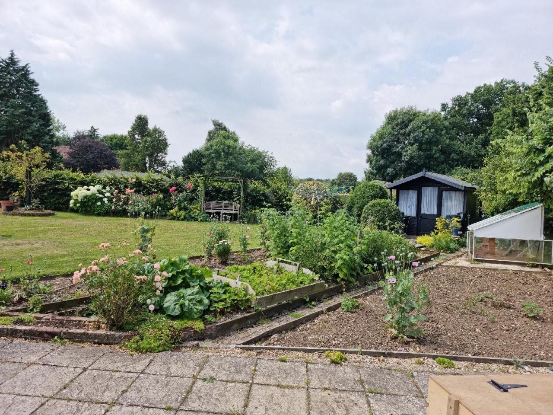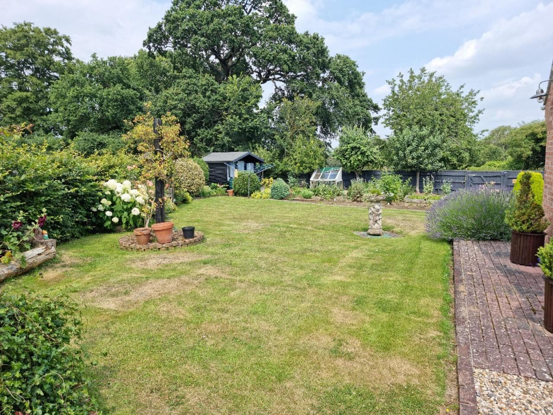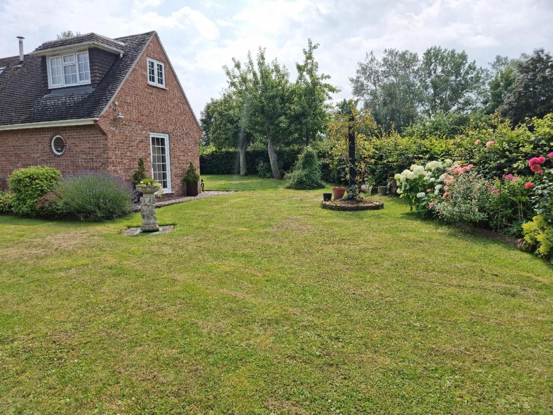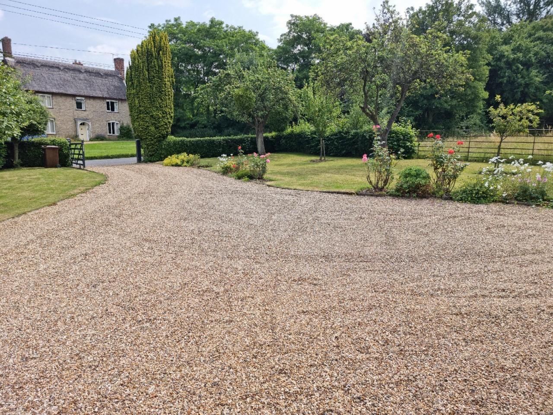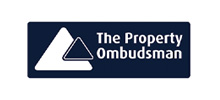Little Saxham, Suffolk
Available
£2,500 pm
3
2
4
ENTRANCE HALL, DRAWING ROOM, DINING ROOM, GARDEN ROOM, KITCHEN/ BREAKFAST ROOM, BOOT ROOM, THREE BEDROOMS, SHOWER ROOM, FIRST FLOOR/ LANDING, FURTHER BEDROOM, SHOWER ROOM, GATED DRIVEWAY PROVIDING PARKING FOR NUMEROUS VEHICLES, DETACHED GARAGE, CAR PORT, LARGE GARDEN SHED, LARGE GARDENS.
ACCOMMODATION COMPRISES - ENTRANCE HALL: with parquet wood floor, window to the front aspect, access to loft space, storage cupboard, radiator.
SHOWER ROOM: suite comprising large fully tiled cubicle with rain head shower, inset wash hand basin set in vanity unit, window to the rear aspect, tiled floor, fully tiled walls, inset ceiling lights, heated towel radiator.
CLOAKROOM: Low level WC, window to the rear aspect, inset wash hand basin in vanity unit, tiled floor.
DRAWING ROOM: 23' x 16' with French doors to the Garden room, windows to the rear and side aspects, fireplace with woodburner, fitted cupboards and shelving, 3 radiators.
DINING ROOM: 15'5" x 12'8" with French door to the garden window to the rear and front aspects, karndean floor, stairs to the first floor, radiator.
KITCHEN/ BREAKFAST: 13'4" x 12'2" fitted with a range of solid wood base and eye level quality storage cupboards with preparation worktop surfaces over, fitted electric hob, fitted extractor, fitted electric oven, plumbing for slimline dishwasher, plumbing for washing machine, tiled floor, windows to the side aspects, space for fridge freezer, radiator.
GARDEN ROOM: 15'2" x 10'6" with doors to the rear garden, tiled floor.
BOOT ROOM: with door to the garden, tiled floor.
BEDROOM 1: 12'10" X 10'9" windows to the rear and side aspect, radiator, range of fitted
wardrobes and drawers
BEDROOM 2: 12'6" x 9'2" with fitted wardrobes, radiator, window to the front aspect.
BEDROOM 3: 11'4" x 9'5" windows to the front aspect and side aspects, radiator.
FIRST FLOOR/LANDING
BEDROOM 4: 9'10" x 7'7" with window to the front and side aspect.
SHOWER ROOM: with large fully tiled shower cubicle, wash hand basin, low level WC, velux window to the front aspect, radiator.
OUTSIDE: Gated access leads to driveway proving ample parking leading to Detached Garage and Car Port, The grounds are a particular feature of this property and feature paved areas, vegetable garden, flower borders, established shrubs and trees with the remainder being laid to lawn.
ACCOMMODATION COMPRISES - ENTRANCE HALL: with parquet wood floor, window to the front aspect, access to loft space, storage cupboard, radiator.
SHOWER ROOM: suite comprising large fully tiled cubicle with rain head shower, inset wash hand basin set in vanity unit, window to the rear aspect, tiled floor, fully tiled walls, inset ceiling lights, heated towel radiator.
CLOAKROOM: Low level WC, window to the rear aspect, inset wash hand basin in vanity unit, tiled floor.
DRAWING ROOM: 23' x 16' with French doors to the Garden room, windows to the rear and side aspects, fireplace with woodburner, fitted cupboards and shelving, 3 radiators.
DINING ROOM: 15'5" x 12'8" with French door to the garden window to the rear and front aspects, karndean floor, stairs to the first floor, radiator.
KITCHEN/ BREAKFAST: 13'4" x 12'2" fitted with a range of solid wood base and eye level quality storage cupboards with preparation worktop surfaces over, fitted electric hob, fitted extractor, fitted electric oven, plumbing for slimline dishwasher, plumbing for washing machine, tiled floor, windows to the side aspects, space for fridge freezer, radiator.
GARDEN ROOM: 15'2" x 10'6" with doors to the rear garden, tiled floor.
BOOT ROOM: with door to the garden, tiled floor.
BEDROOM 1: 12'10" X 10'9" windows to the rear and side aspect, radiator, range of fitted
wardrobes and drawers
BEDROOM 2: 12'6" x 9'2" with fitted wardrobes, radiator, window to the front aspect.
BEDROOM 3: 11'4" x 9'5" windows to the front aspect and side aspects, radiator.
FIRST FLOOR/LANDING
BEDROOM 4: 9'10" x 7'7" with window to the front and side aspect.
SHOWER ROOM: with large fully tiled shower cubicle, wash hand basin, low level WC, velux window to the front aspect, radiator.
OUTSIDE: Gated access leads to driveway proving ample parking leading to Detached Garage and Car Port, The grounds are a particular feature of this property and feature paved areas, vegetable garden, flower borders, established shrubs and trees with the remainder being laid to lawn.

