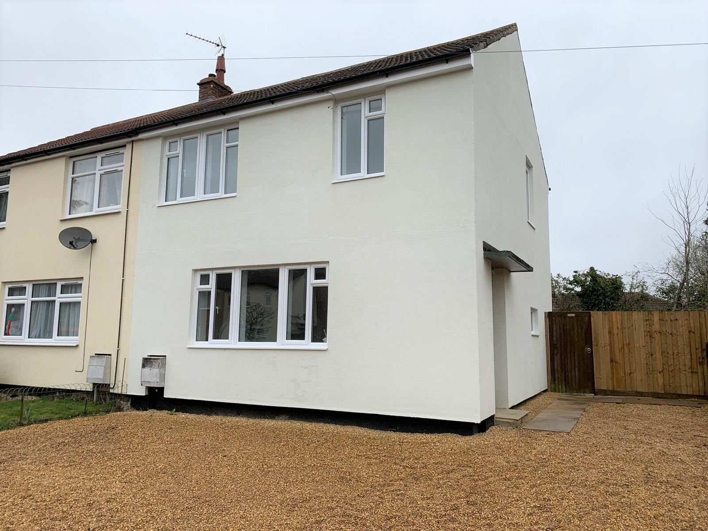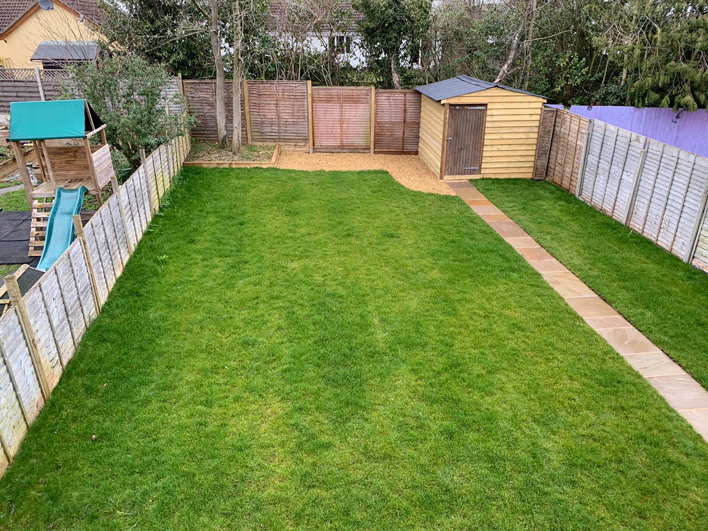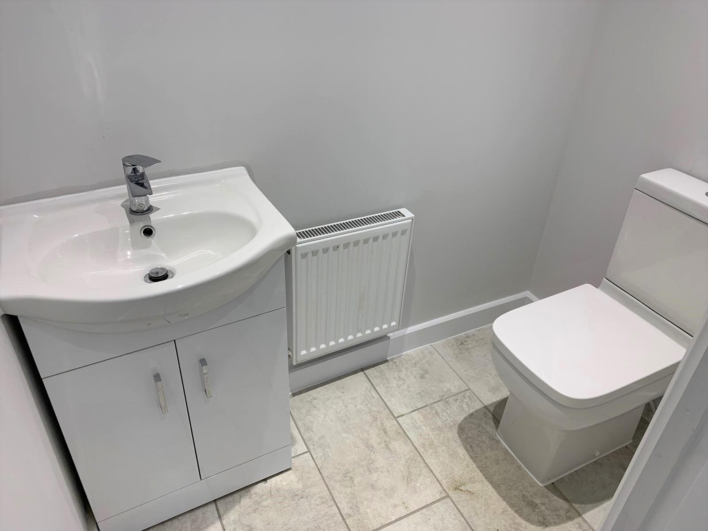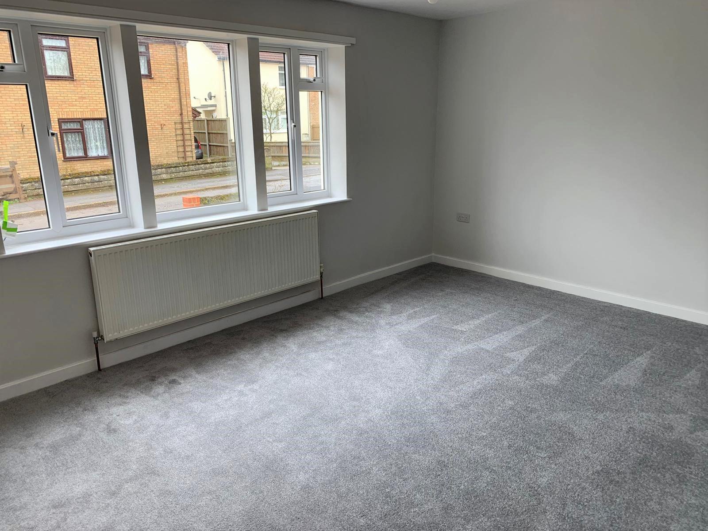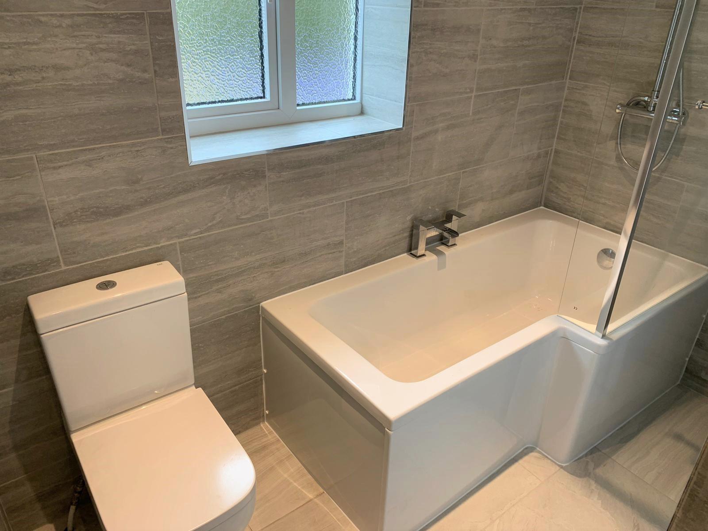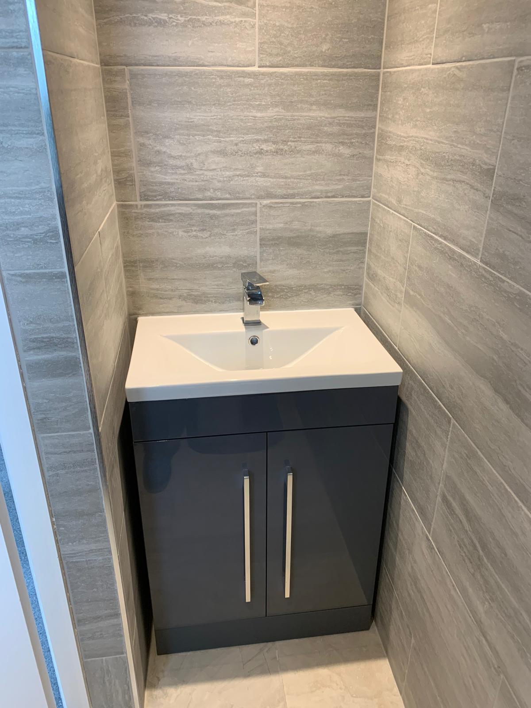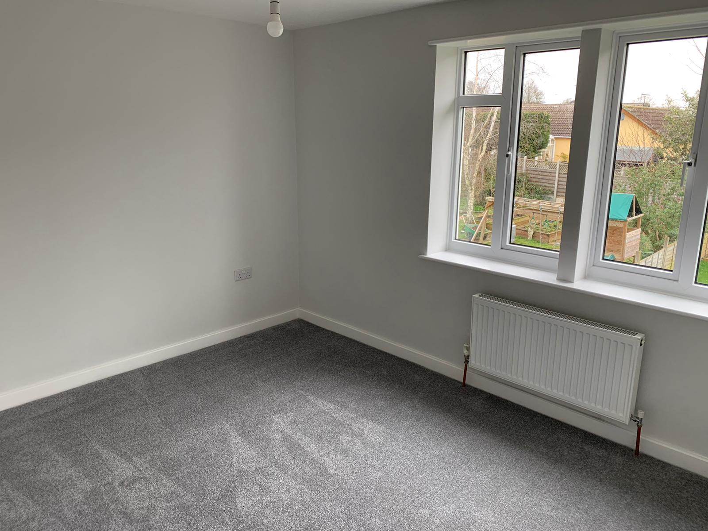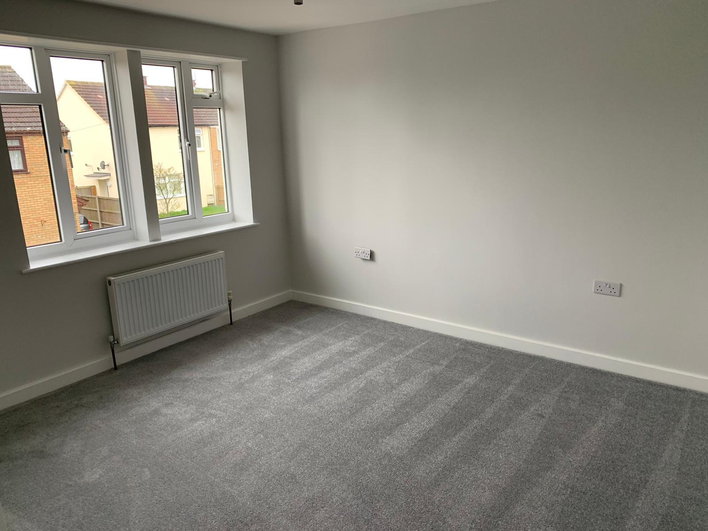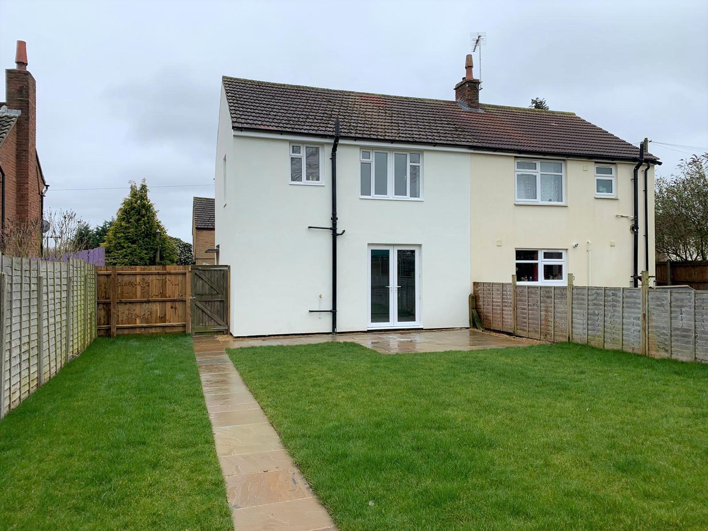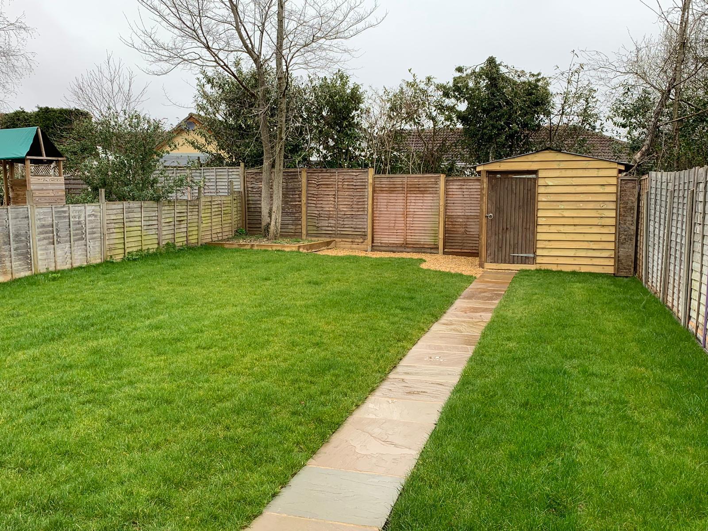Bixby Avenue, Haughley, Suffolk
Let Agreed
£1,100 pm
1
1
3
ACCOMMODATION:-
ENTRANCE LOBBY: with carpeted stairway to first floor; cupboard housing concealed Vaillant gas combi boiler.
LOUNGE: 16' 1" x 11' 2" carpeted; radiator; UPVC double glazing.
INNER LOBBY: with ceramic tiled flooring; built-in cupboard providing plumbing for washing machine and shelf above for dryer; down-lighting; walk-in understair cupboard - 5' 9" x 2' 9" with UPVC double glazing.
CLOAKROOM: 5' 6" x 3' 4" with fitted contemporary style white vanity hand basin with cupboards below and WC; ceramic tiled flooring; radiator; down-lighting.
KITCHEN/DINING ROOM: 13' 3" plus approach x 9' 4" fitted and equipped with range of dove grey wall and floor cupboards including drawers; stainless steel sink set in wood effect worktop surround; built-in Beko oven and ceramic hob with stainless steel canopy hood over; integrated Siemens fridge freezer and Bosch dishwasher; ceramic tiled flooring; down-lighting; power points with USB; UPVC french doors to terrace.
FIRST FLOOR LANDING: carpeted; UPVC double glazing; loft hatch.
BEDROOM 1: 11' 5" x 11' 1" plus approach; carpeted; radiator; UPVC double glazing.
BEDROOM 2: 10' 10" x 9' 5" plus approach; carpeted; radiator; UPVC double glazing with views over rear garden.
BEDROOM 3: 8' 6" x 7' 10" max including built-in single bed unit with cupboards below; carpeted; radiator; UPVC double glazing.
BATHROOM: fitted with contemporary style white RAK suite comprising L-shaped shower bath, fixed head and separate removable shower head with panel screen; recessed rectangular vanity wash basin with cupboards below; WC; fully tiled walls and flooring; vertical chrome towel radiator; UPVC double glazing; down-lighting.
Outside: The property stands set behind a wide shingled forecourt providing parking for 3 cars. Side shingle and paved pathway with fencing and gate opening to pleasant enclosed rear garden measuring approx 57 ft deep x 31 ft wide including newly laid patio terrace and pathway with lawn and specimen tree enclosed within panel fencing. Outside tap. Timber shed 10' x 8'.
THE PROPERTY MISDESCRIPTIONS ACT 1991
The Agent has not tested any apparatus, equipment, fixtures, and fittings or services and so cannot verify that they are in working order or fit for the purpose. A Buyer is advised to obtain verification from their Solicitor or Surveyor.
References to the Tenure of a Property are based on information supplied by the Seller. The Agent has not had sight of the title documents. A Buyer is advised to obtain verification from their Solicitor.
ENTRANCE LOBBY: with carpeted stairway to first floor; cupboard housing concealed Vaillant gas combi boiler.
LOUNGE: 16' 1" x 11' 2" carpeted; radiator; UPVC double glazing.
INNER LOBBY: with ceramic tiled flooring; built-in cupboard providing plumbing for washing machine and shelf above for dryer; down-lighting; walk-in understair cupboard - 5' 9" x 2' 9" with UPVC double glazing.
CLOAKROOM: 5' 6" x 3' 4" with fitted contemporary style white vanity hand basin with cupboards below and WC; ceramic tiled flooring; radiator; down-lighting.
KITCHEN/DINING ROOM: 13' 3" plus approach x 9' 4" fitted and equipped with range of dove grey wall and floor cupboards including drawers; stainless steel sink set in wood effect worktop surround; built-in Beko oven and ceramic hob with stainless steel canopy hood over; integrated Siemens fridge freezer and Bosch dishwasher; ceramic tiled flooring; down-lighting; power points with USB; UPVC french doors to terrace.
FIRST FLOOR LANDING: carpeted; UPVC double glazing; loft hatch.
BEDROOM 1: 11' 5" x 11' 1" plus approach; carpeted; radiator; UPVC double glazing.
BEDROOM 2: 10' 10" x 9' 5" plus approach; carpeted; radiator; UPVC double glazing with views over rear garden.
BEDROOM 3: 8' 6" x 7' 10" max including built-in single bed unit with cupboards below; carpeted; radiator; UPVC double glazing.
BATHROOM: fitted with contemporary style white RAK suite comprising L-shaped shower bath, fixed head and separate removable shower head with panel screen; recessed rectangular vanity wash basin with cupboards below; WC; fully tiled walls and flooring; vertical chrome towel radiator; UPVC double glazing; down-lighting.
Outside: The property stands set behind a wide shingled forecourt providing parking for 3 cars. Side shingle and paved pathway with fencing and gate opening to pleasant enclosed rear garden measuring approx 57 ft deep x 31 ft wide including newly laid patio terrace and pathway with lawn and specimen tree enclosed within panel fencing. Outside tap. Timber shed 10' x 8'.
THE PROPERTY MISDESCRIPTIONS ACT 1991
The Agent has not tested any apparatus, equipment, fixtures, and fittings or services and so cannot verify that they are in working order or fit for the purpose. A Buyer is advised to obtain verification from their Solicitor or Surveyor.
References to the Tenure of a Property are based on information supplied by the Seller. The Agent has not had sight of the title documents. A Buyer is advised to obtain verification from their Solicitor.

