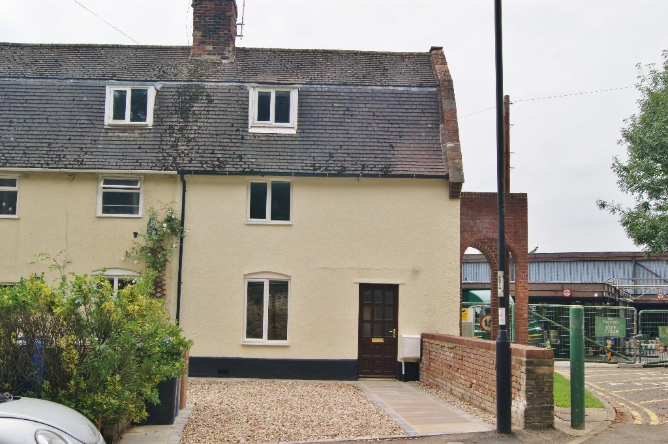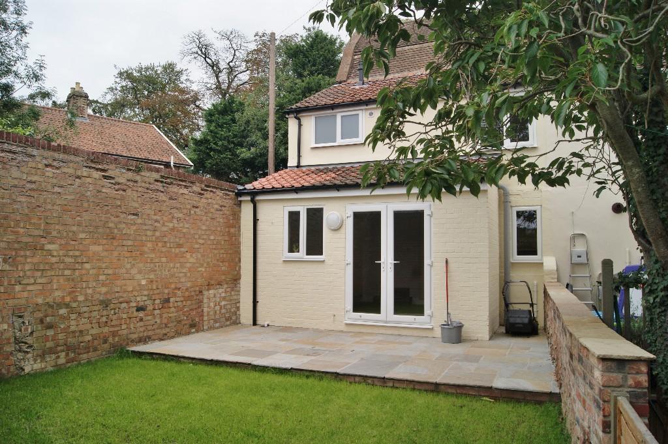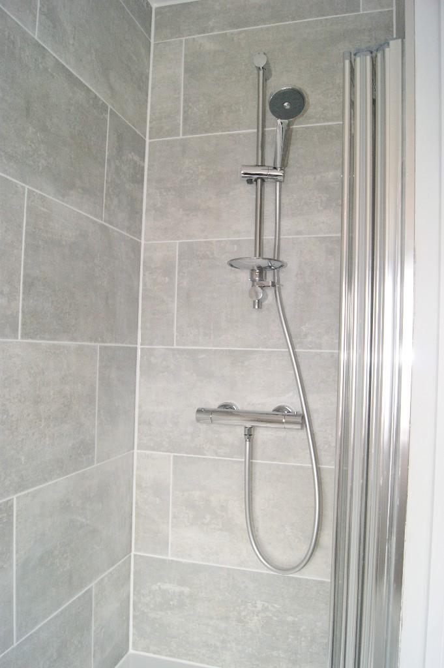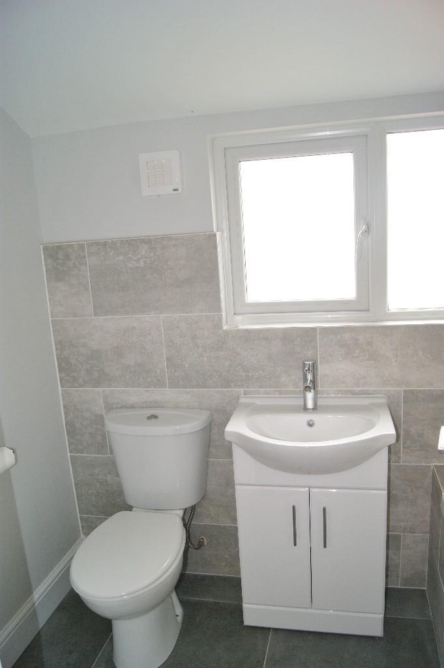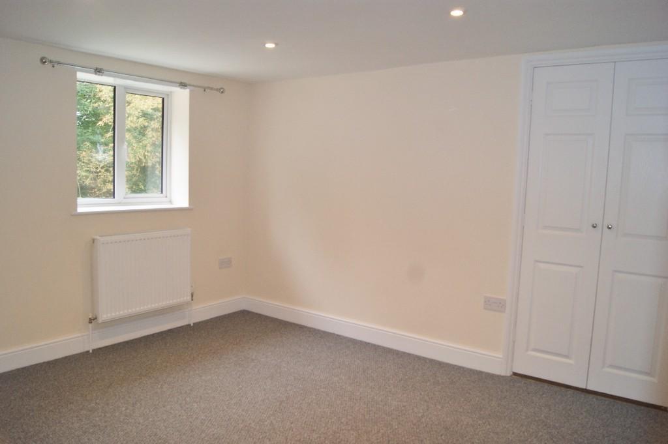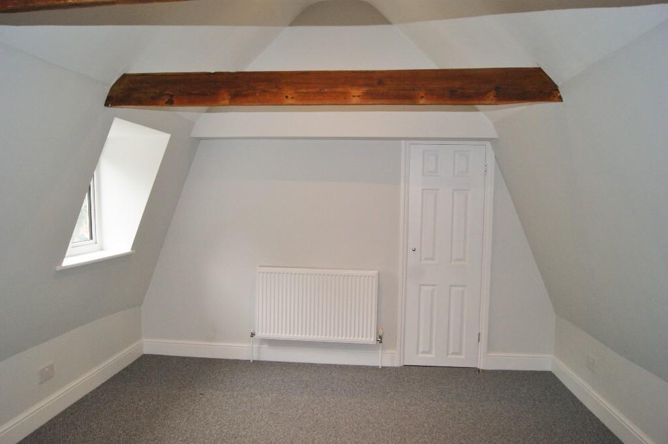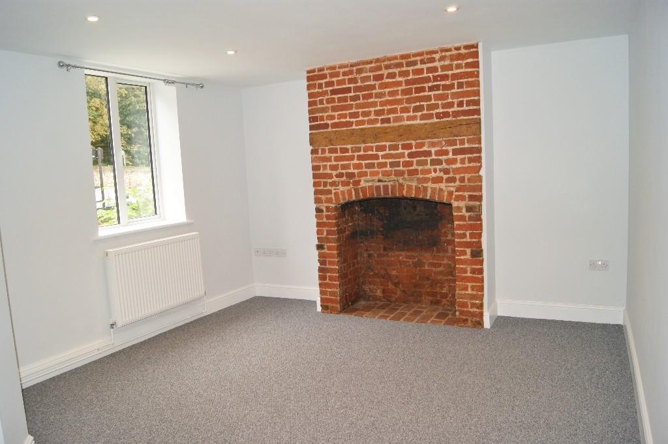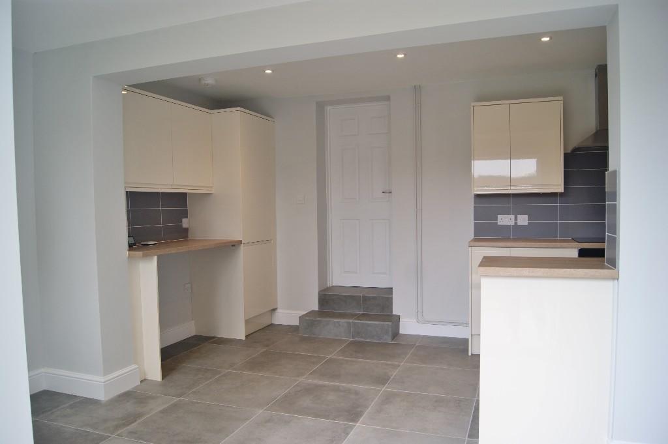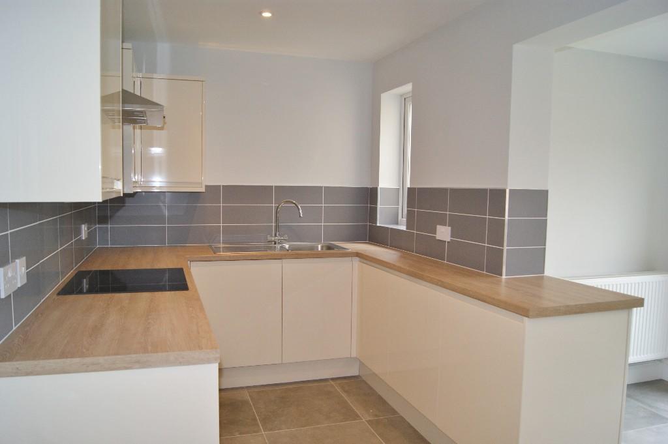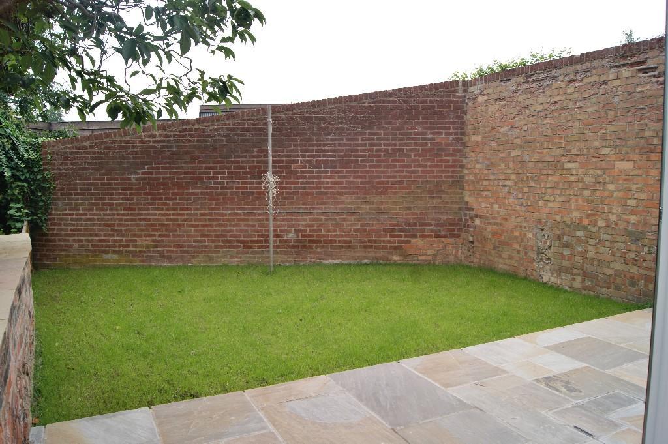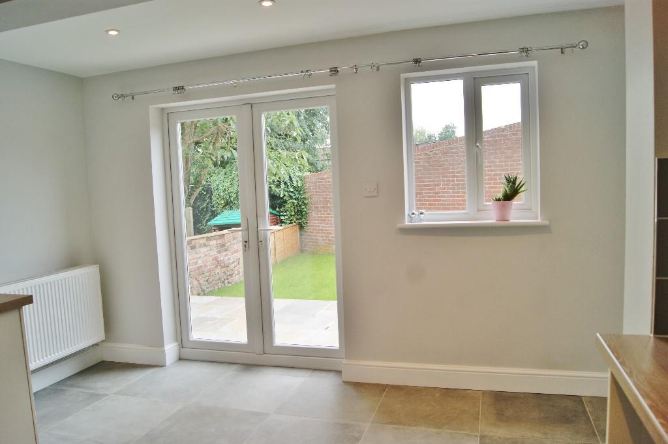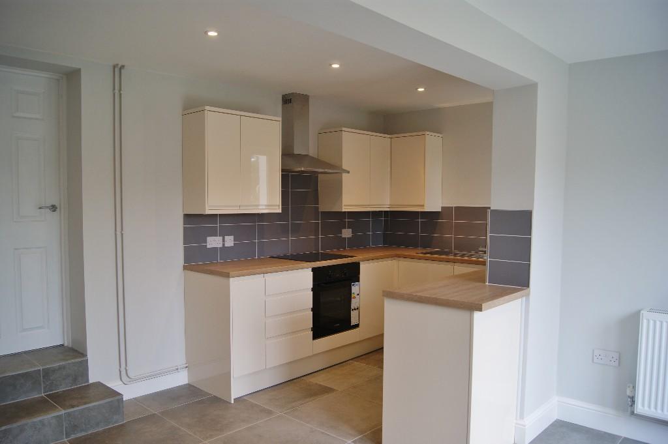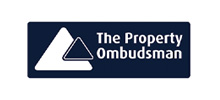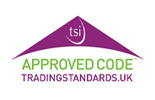Maynewater Lane, Bury St Edmunds
Let Agreed
£1,150 pm
2
1
3
ENTRANCE HALL, LOUNGE, KITCHEN/DINING ROOM, FIRST FLOOR/LANDING, TWO BEDROOMS, BATHROOM, SECOND FLOOR, DOUBLE BEDROOM, UPVC DOUBLE GLAZING, GAS FIRED HEATING, FRONT AND REAR GARDENS AND OFF ROAD PARKING IN A PRIVATE CAR PARK TO THE REAR OF THE PROPERTY.
ACCOMMODATION COMPRISES -
ENTRANCE HALL: with stairs to first floor, inset ceiling lights, radiator
LOUNGE: 17'4" x 11'9" window to the front aspect, decorative fireplace, radiator, T.V. and telephone points, inset ceiling lights
KITCHEN/DINING ROOM: 16'10" x 13'4" Brand new with a range of eye and base level storage units with preparation worktop surfaces over, fitted Bosch electric oven, fitted Bosch electric hob, fitted extractor hood, fitted Smeg Dishwasher, plumbing for washing machine, space for fridge freezer, further appliance space, fitted one and half sink bowl unit, under unit lighting, inset ceiling lights, tiled floor, two windows to the rear aspect, French doors to rear garden.
FIRST FLOOR/LANDING: with radiator, inset ceiling lights, cupboard housing combination gas fired boiler serving hot water and heating systems.
BEDROOM 2: 11'8" x 10'4" with window to the front aspect, fitted double wardrobes, radiator, T.V. point, inset ceiling lights
BEDROOM 3: 9'2" x 7'3" with window to the rear aspect, radiator, T.V. point, inset ceiling lights
BATHROOM: brand new suite comprising bath with shower over and shower screen, low level W.C., inset wash hand basin set in vanity unit, tiled floor, heater towel radiator, window to the rear aspect, extractor fan, inset ceiling lights.
SECOND FLOOR:
BEDROOM 1: 16'2" x 9'7" with window to the front aspect, fitted wardrobe, radiator, inset ceiling lights and T.V. point.
OUTSIDE: to the front of the property the garden is gravelled with path leading to the front door. To the rear of the property the garden has paved area with the remainder being laid to lawn. There is off road parking to the rear.
ACCOMMODATION COMPRISES -
ENTRANCE HALL: with stairs to first floor, inset ceiling lights, radiator
LOUNGE: 17'4" x 11'9" window to the front aspect, decorative fireplace, radiator, T.V. and telephone points, inset ceiling lights
KITCHEN/DINING ROOM: 16'10" x 13'4" Brand new with a range of eye and base level storage units with preparation worktop surfaces over, fitted Bosch electric oven, fitted Bosch electric hob, fitted extractor hood, fitted Smeg Dishwasher, plumbing for washing machine, space for fridge freezer, further appliance space, fitted one and half sink bowl unit, under unit lighting, inset ceiling lights, tiled floor, two windows to the rear aspect, French doors to rear garden.
FIRST FLOOR/LANDING: with radiator, inset ceiling lights, cupboard housing combination gas fired boiler serving hot water and heating systems.
BEDROOM 2: 11'8" x 10'4" with window to the front aspect, fitted double wardrobes, radiator, T.V. point, inset ceiling lights
BEDROOM 3: 9'2" x 7'3" with window to the rear aspect, radiator, T.V. point, inset ceiling lights
BATHROOM: brand new suite comprising bath with shower over and shower screen, low level W.C., inset wash hand basin set in vanity unit, tiled floor, heater towel radiator, window to the rear aspect, extractor fan, inset ceiling lights.
SECOND FLOOR:
BEDROOM 1: 16'2" x 9'7" with window to the front aspect, fitted wardrobe, radiator, inset ceiling lights and T.V. point.
OUTSIDE: to the front of the property the garden is gravelled with path leading to the front door. To the rear of the property the garden has paved area with the remainder being laid to lawn. There is off road parking to the rear.

