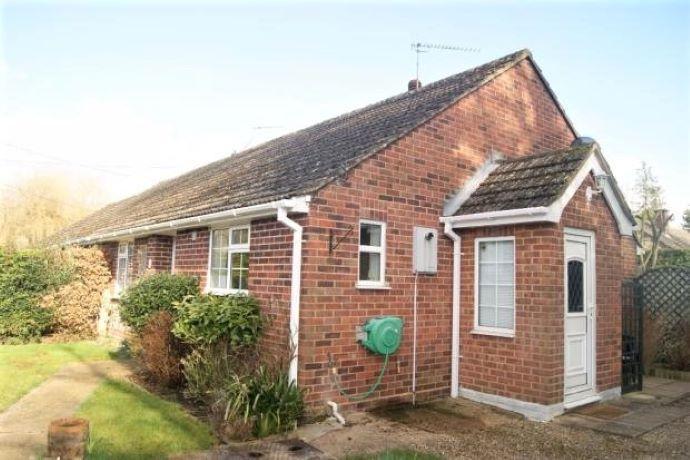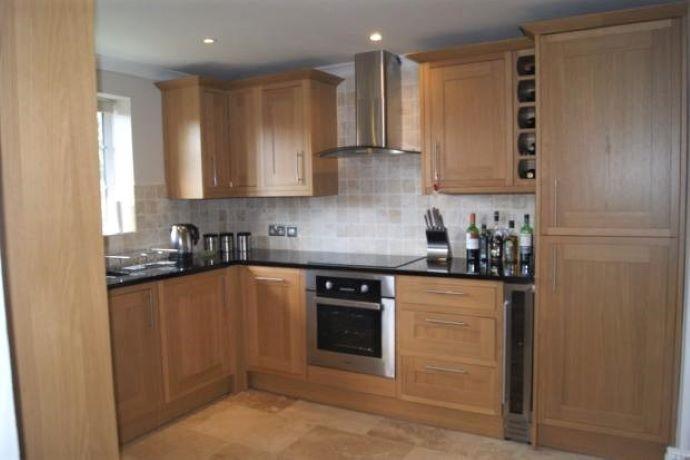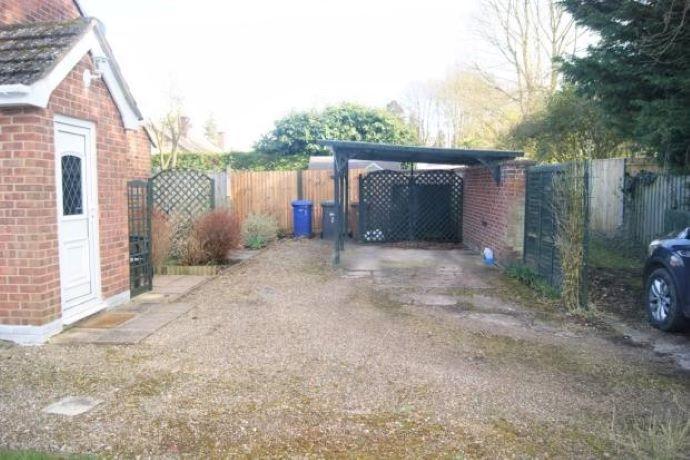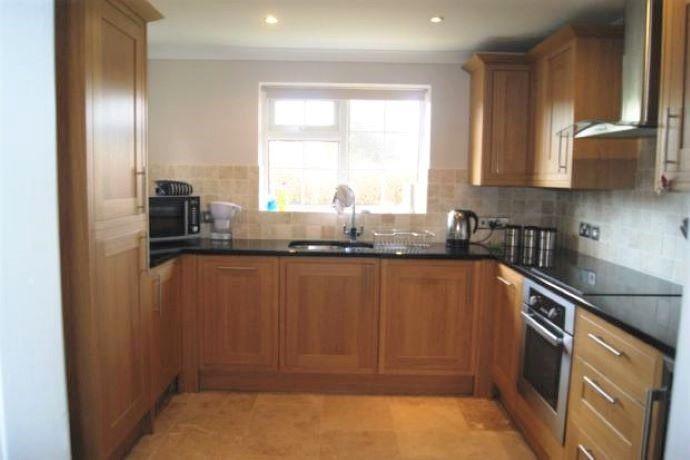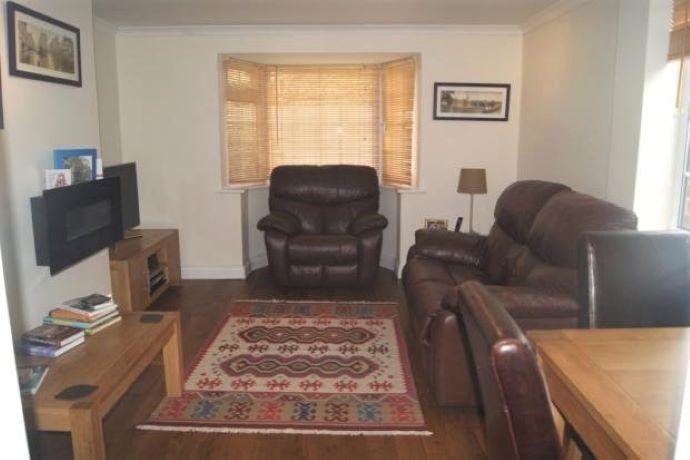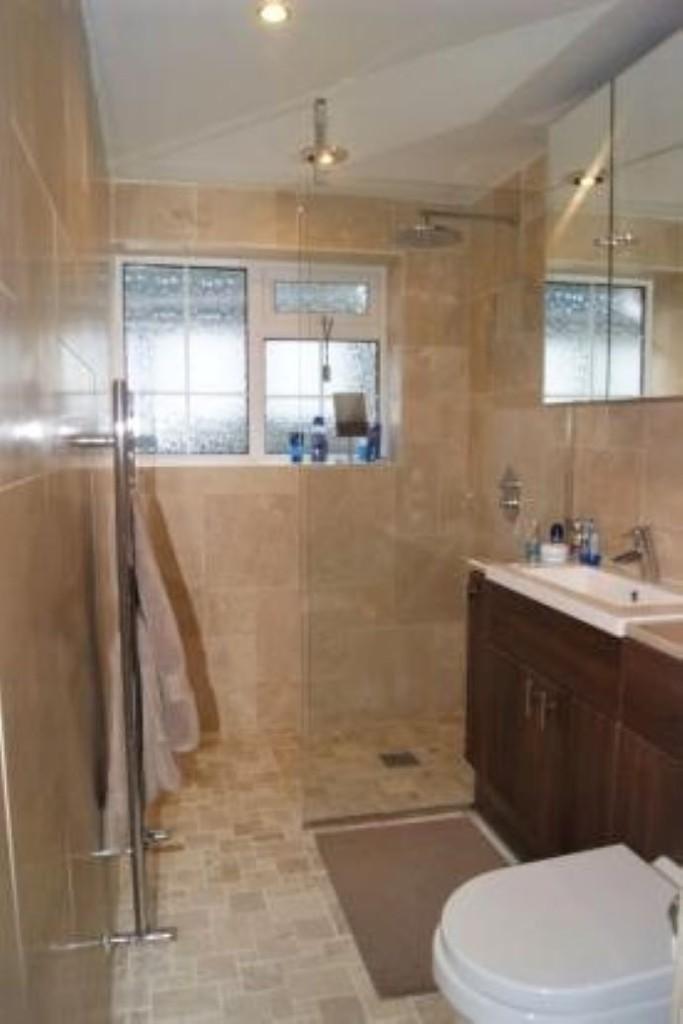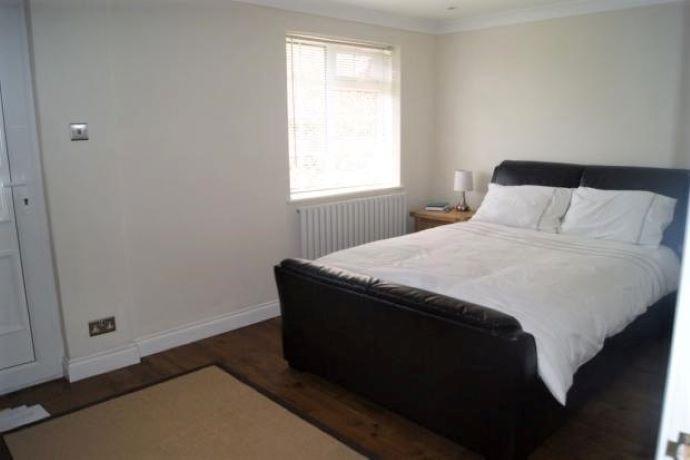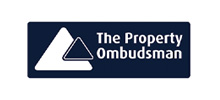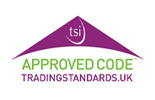Livermere Road, Great Barton, Suffolk
Let Agreed
£1,100 pm
1
1
2
ENTRANCE PORCH, LOUNGE/ DINING ROOM, RE FITTED KITCHEN, TWO DOUBLE BEDROOMS, RE FITTED SHOWER ROM, UPVC DOUBLE GLAZING, OIL FIRED HEATING, DRIVEWAY PROVIDING PARKING, FRONT AND REAR GARDENS.
ACCOMMODATION COMPRISES:
ENTRANCE HALL: with window to the front aspect, tiled floor, fitted storage cupboards.
KITCHEN: 10'4'' x 10' modem fitted with a range of base and eye level storage cupboards with granite preparation worktop surfaces over, fitted sink unit, fitted electric oven, fitted electric hob, fitted extractor hood, fitted washing machine/dryer, fitted fridge freezer, fitted slimline dishwasher, fitted wine cooler, tiled floor, window to the front aspect.
LOUNGE/DINING ROOM: 16'8'' max x 11'7'' max with walk in bay window to the rear aspect, window to the side aspect, radiator, modern electric wall fire, TV point, wood floor.
INNER HALL: with wood floor, airing cupboard, access to loft space.
BEDROOM 1: 14'3'' x 9'11'' with window to the front aspect, radiator, wood floor, fitted double wardrobe.
BEDROOM 2: 12' x 7'6'' with window to the rear aspect, radiator, wood floor.
SHOWER ROOM: suite comprising large walk in shower cubicle, low level WC, inset wash hand basin set in vanity unit, electric heated towel rail, tiled floor, fully tiled walls, window to the rear aspect, radiator.
OUTSIDE: to the front of the property the driveway provides parking. The front garden is laid to lawn with established hedging and shrubs. To the rear of the property the garden is paved with a garden shed, outside tap.
THE PROPERTY MISDESCRIPTIONS ACT 1991
The Agent has not tested any apparatus, equipment, fixtures, and fittings or services and so cannot verify that they are in working order or fit for the purpose. A Buyer is advised to obtain verification from their Solicitor or Surveyor.
References to the Tenure of a Property are based on information supplied by the Seller. The Agent has not had sight of the title documents. A Buyer is advised to obtain verification from their Solicitor.
ACCOMMODATION COMPRISES:
ENTRANCE HALL: with window to the front aspect, tiled floor, fitted storage cupboards.
KITCHEN: 10'4'' x 10' modem fitted with a range of base and eye level storage cupboards with granite preparation worktop surfaces over, fitted sink unit, fitted electric oven, fitted electric hob, fitted extractor hood, fitted washing machine/dryer, fitted fridge freezer, fitted slimline dishwasher, fitted wine cooler, tiled floor, window to the front aspect.
LOUNGE/DINING ROOM: 16'8'' max x 11'7'' max with walk in bay window to the rear aspect, window to the side aspect, radiator, modern electric wall fire, TV point, wood floor.
INNER HALL: with wood floor, airing cupboard, access to loft space.
BEDROOM 1: 14'3'' x 9'11'' with window to the front aspect, radiator, wood floor, fitted double wardrobe.
BEDROOM 2: 12' x 7'6'' with window to the rear aspect, radiator, wood floor.
SHOWER ROOM: suite comprising large walk in shower cubicle, low level WC, inset wash hand basin set in vanity unit, electric heated towel rail, tiled floor, fully tiled walls, window to the rear aspect, radiator.
OUTSIDE: to the front of the property the driveway provides parking. The front garden is laid to lawn with established hedging and shrubs. To the rear of the property the garden is paved with a garden shed, outside tap.
THE PROPERTY MISDESCRIPTIONS ACT 1991
The Agent has not tested any apparatus, equipment, fixtures, and fittings or services and so cannot verify that they are in working order or fit for the purpose. A Buyer is advised to obtain verification from their Solicitor or Surveyor.
References to the Tenure of a Property are based on information supplied by the Seller. The Agent has not had sight of the title documents. A Buyer is advised to obtain verification from their Solicitor.

