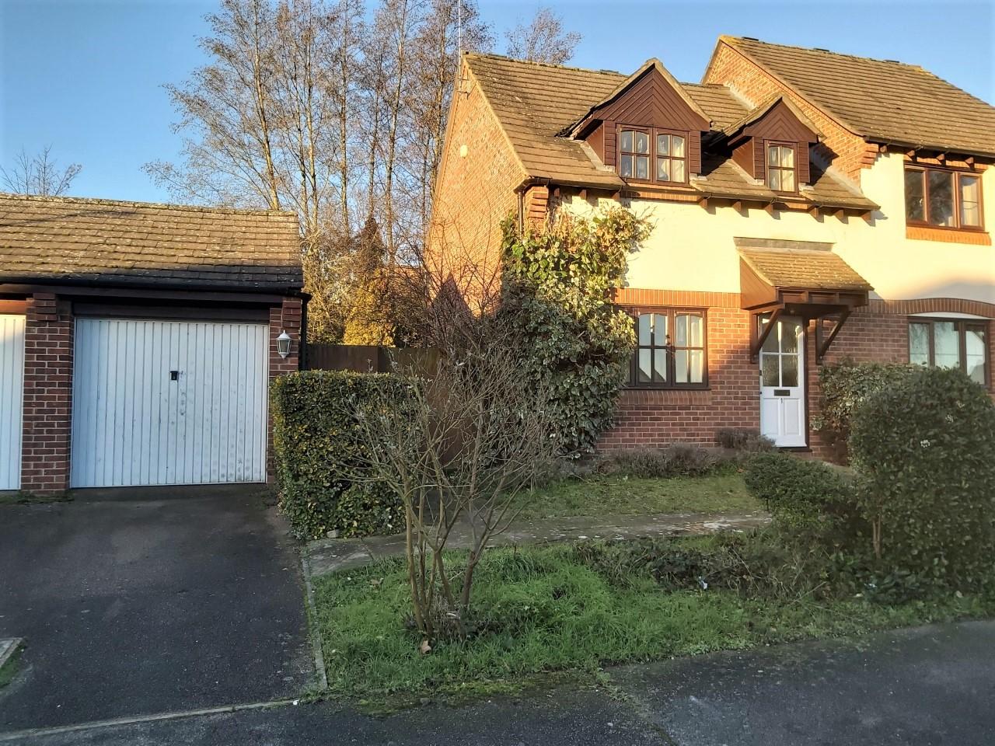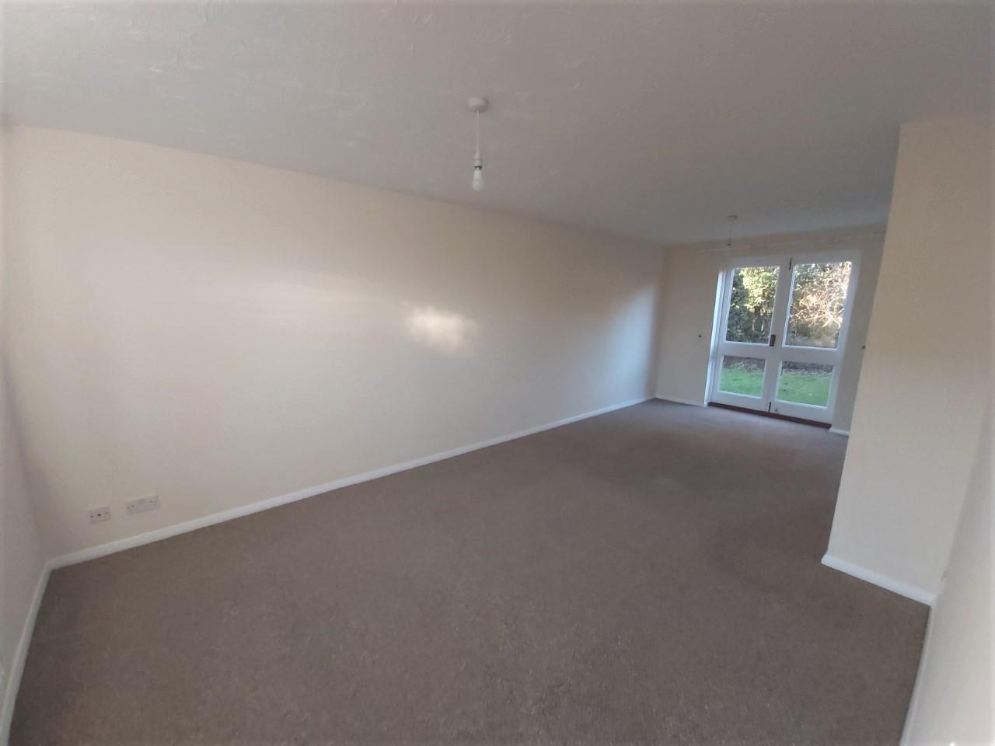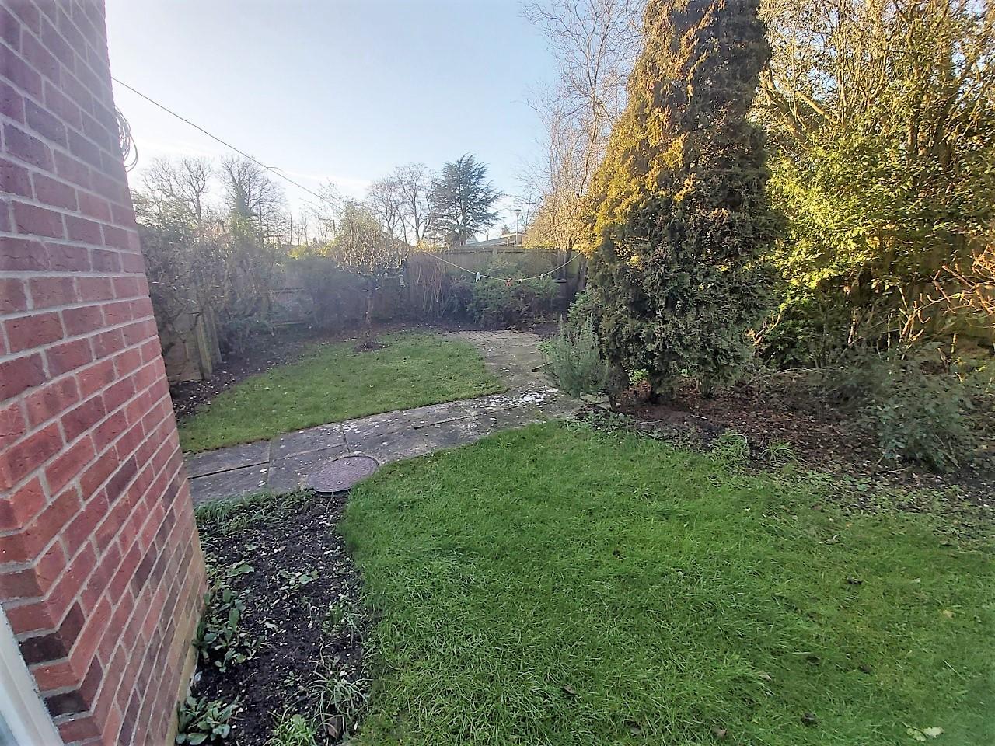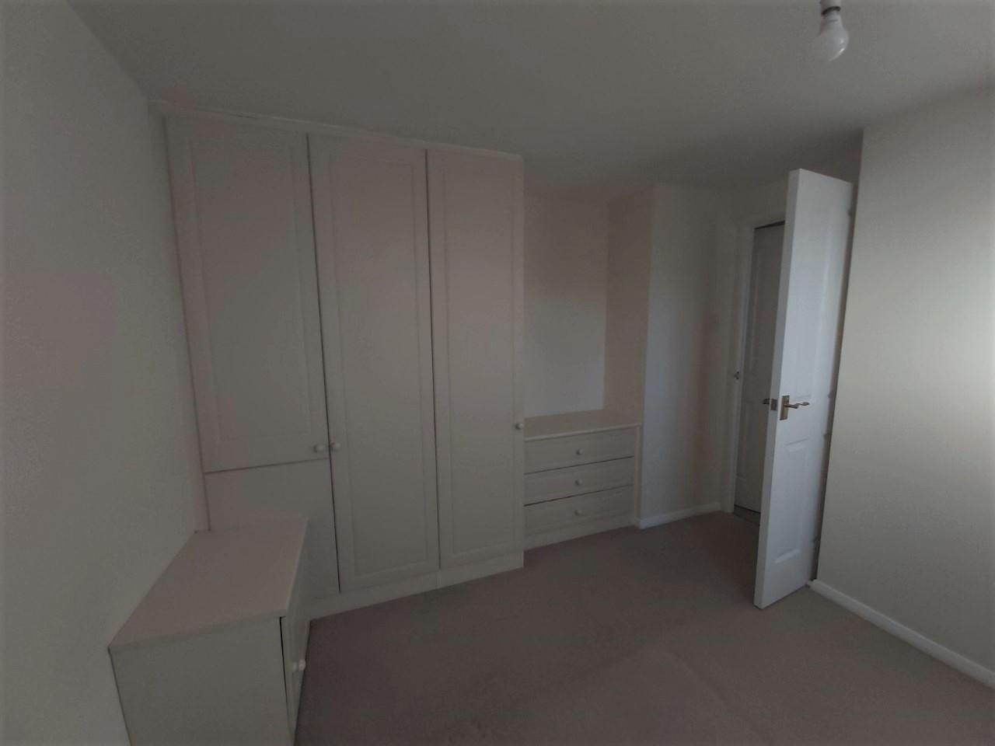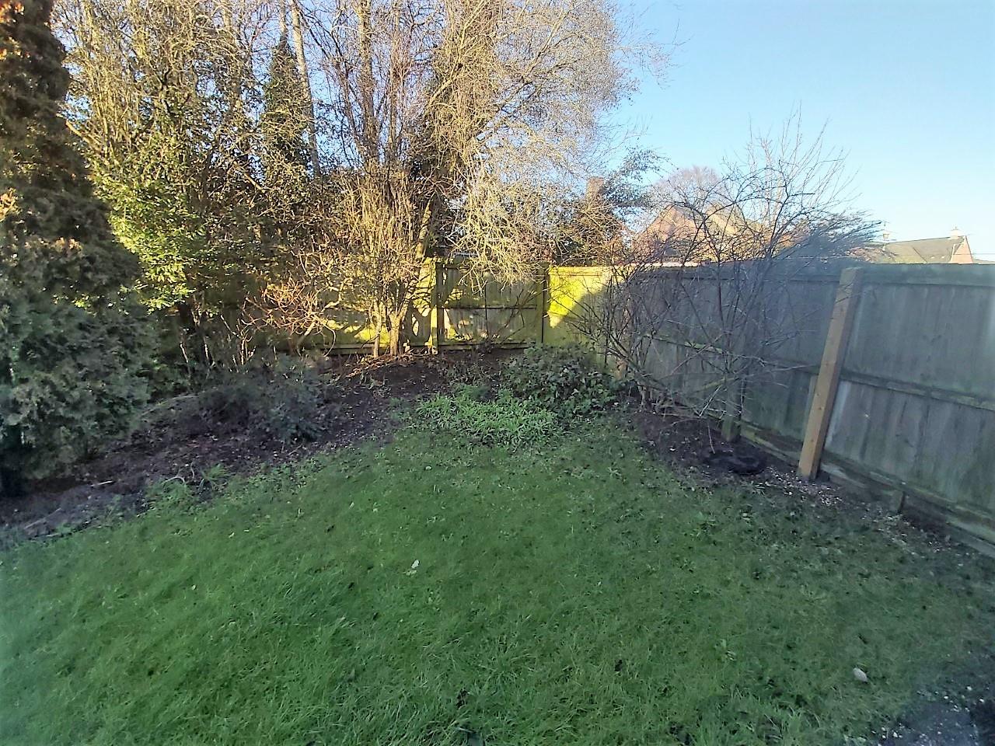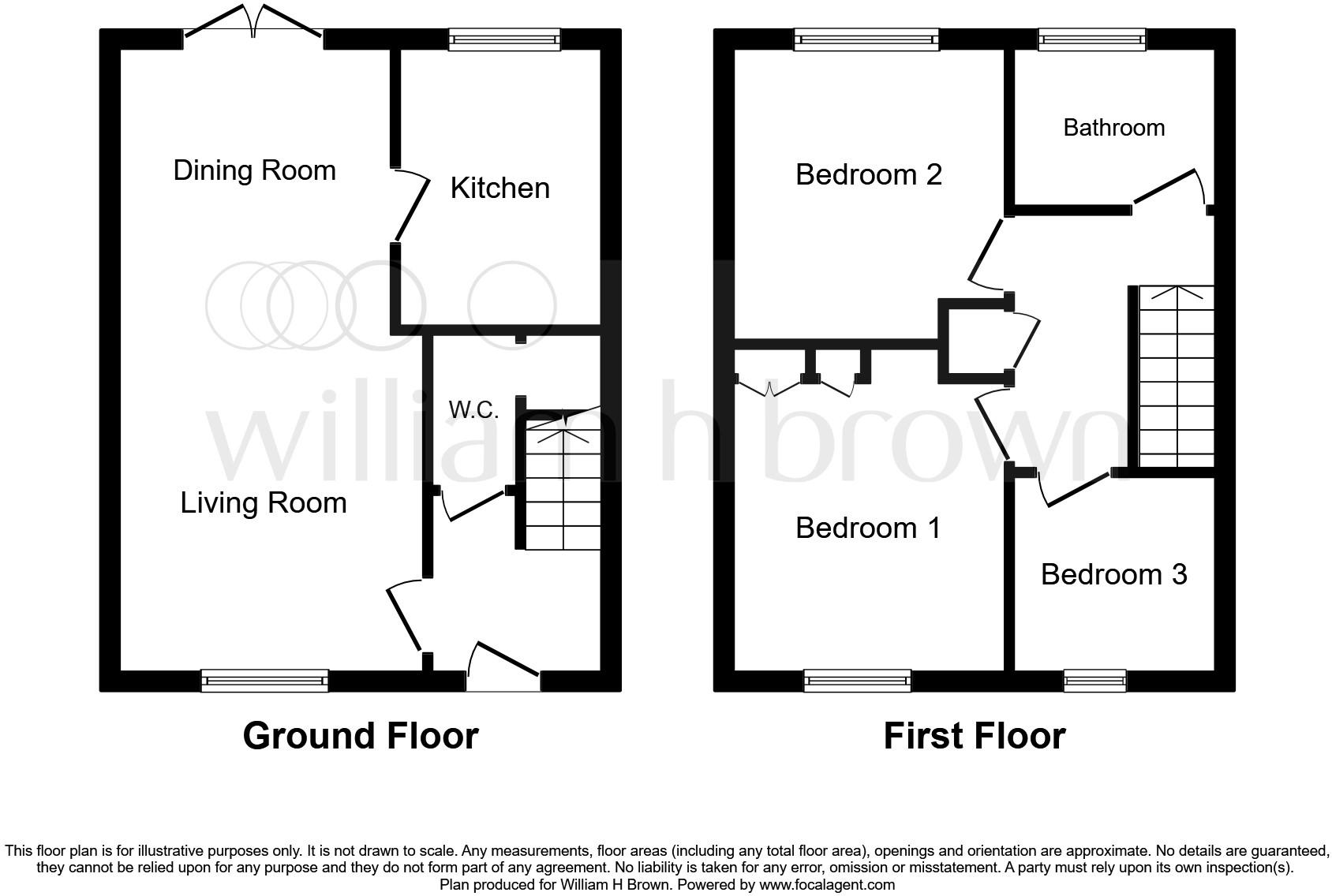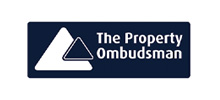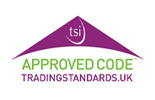Ickworth Drive, Bury St Edmunds, Suffolk, IP33
Let Agreed
£1,300 pm
1
2
3
DESCRIPTION
The property consists of Entrance Hall, Cloakroom, Lounge/Diner, and Kitchen. On the first floor the property has Three Bedrooms, and a Family Bathroom. Externally the property has a Drive Way, Garage, and enclosed Rear Garden.
Entrance Hall
Door to front, doors leading to Lounge/ Diner, Cloakroom, and stairs to first floor.
Lounge/ Diner
Double glazed window to front, double glazed french doors leading to rear garden, door leading to kitchen, radiators, and sockets.
Kitchen
Double glazed window to rear, kitchen with wall and base units, work surfaces, cooker, hob, and extractor hood over. Space for washing machine, space for fridge freezer, and sockets.
Cloakroom
WC and Wash Hand Basin.
Landing
Doors leading to bedroom one, two, three, and family bathroom.
Bedroom One
Double glazed window to front, wardrobe, radiator, sockets, and carpeted floor.
Bedroom Two
Double glazed window to rear, radiator, sockets and carpet.
Bedroom Three
Double glazed window to front, radiator, sockets, and carpet.
Family Bathroom
Double glazed window to rear, bath with shower attachment over, and WC.
Outside
To the front of the property there is a laid to lawn garden, hedges, trees, plants, driveway leading to parking, and garage.
To the rear of the property there is a mainly laid to lawn garden, concrete patio, trees, plants, and shrubs.
The property consists of Entrance Hall, Cloakroom, Lounge/Diner, and Kitchen. On the first floor the property has Three Bedrooms, and a Family Bathroom. Externally the property has a Drive Way, Garage, and enclosed Rear Garden.
Entrance Hall
Door to front, doors leading to Lounge/ Diner, Cloakroom, and stairs to first floor.
Lounge/ Diner
Double glazed window to front, double glazed french doors leading to rear garden, door leading to kitchen, radiators, and sockets.
Kitchen
Double glazed window to rear, kitchen with wall and base units, work surfaces, cooker, hob, and extractor hood over. Space for washing machine, space for fridge freezer, and sockets.
Cloakroom
WC and Wash Hand Basin.
Landing
Doors leading to bedroom one, two, three, and family bathroom.
Bedroom One
Double glazed window to front, wardrobe, radiator, sockets, and carpeted floor.
Bedroom Two
Double glazed window to rear, radiator, sockets and carpet.
Bedroom Three
Double glazed window to front, radiator, sockets, and carpet.
Family Bathroom
Double glazed window to rear, bath with shower attachment over, and WC.
Outside
To the front of the property there is a laid to lawn garden, hedges, trees, plants, driveway leading to parking, and garage.
To the rear of the property there is a mainly laid to lawn garden, concrete patio, trees, plants, and shrubs.

