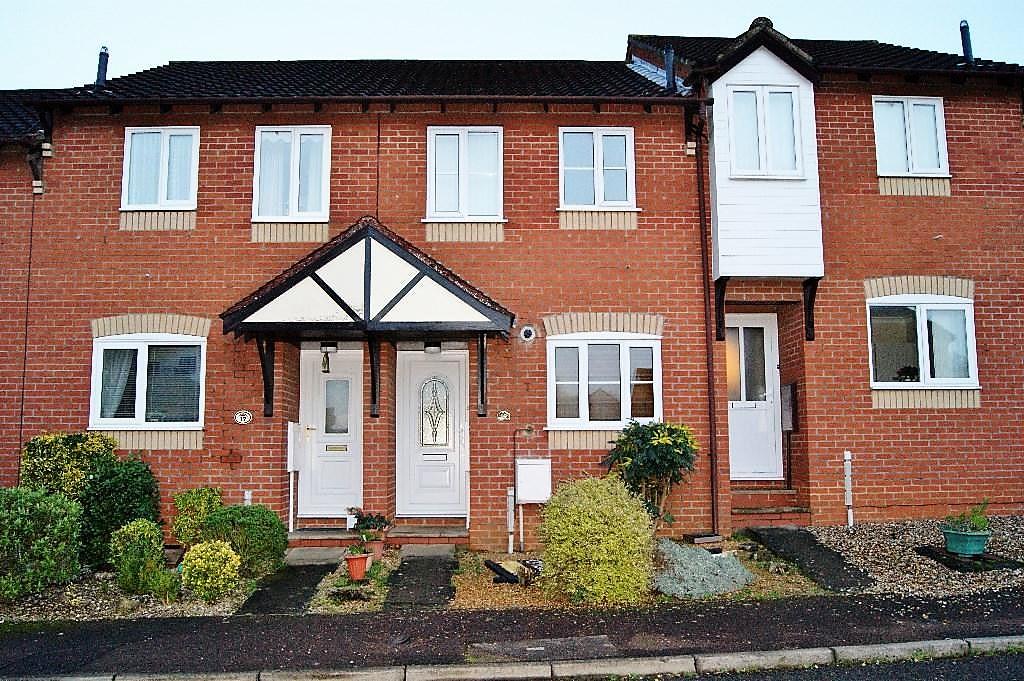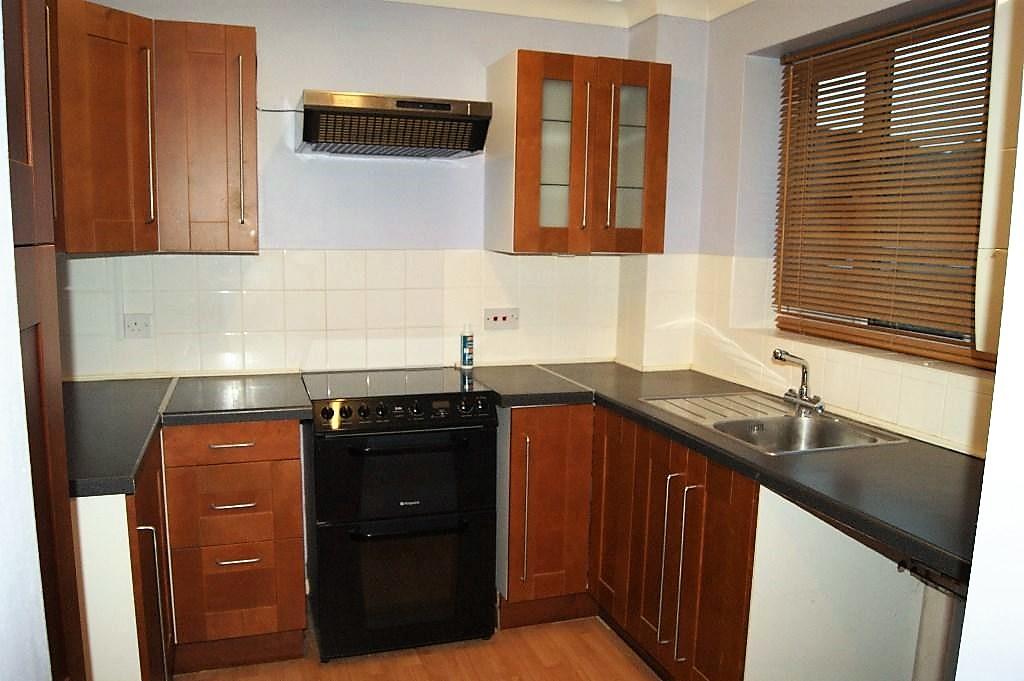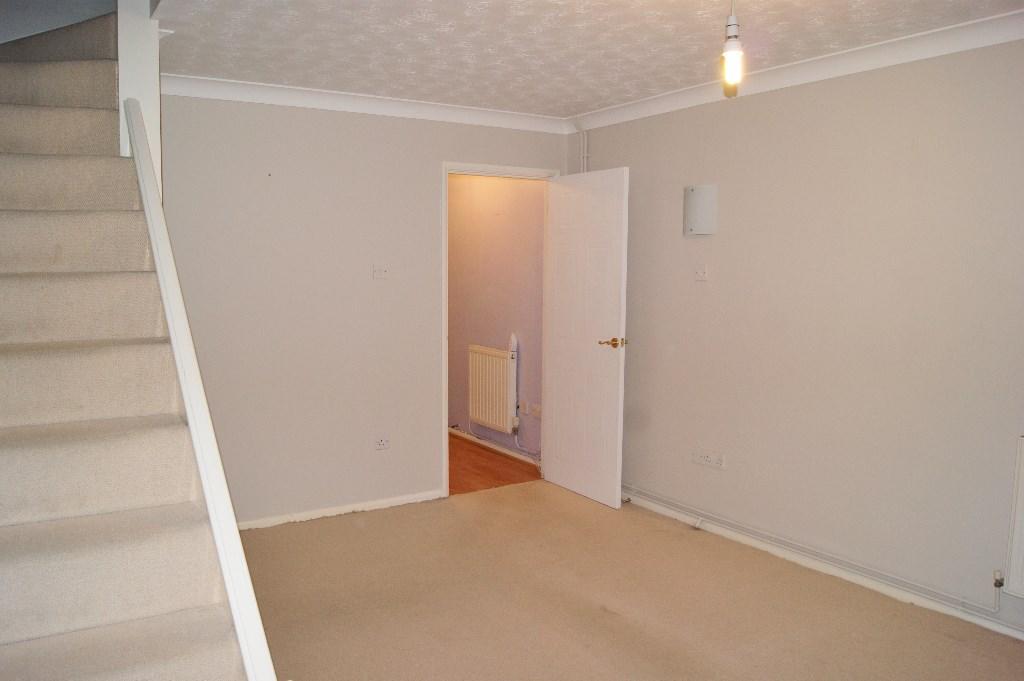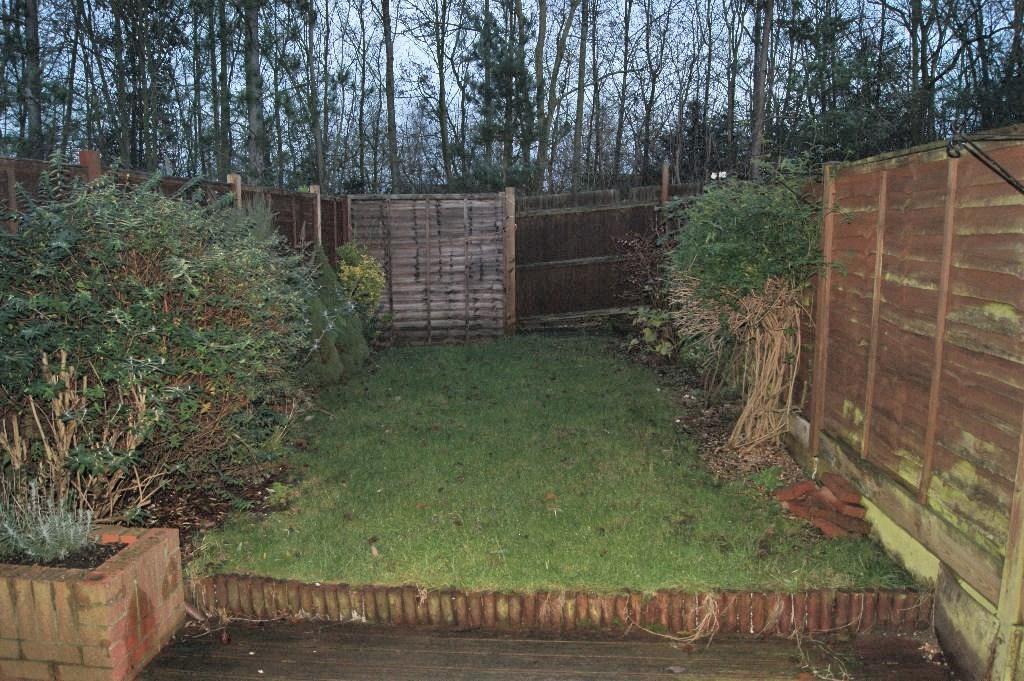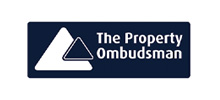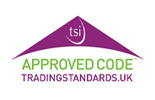Brackenwood Crescent, Bury St Edmunds
Let Agreed
£795 pm
1
1
2
ENTRANCE HALL, MODERN KITCHEN, LOUNGE FIRST FLOOR/ LANDING, TWO BEDROOMS, BATHROOM, UPVC DOUBLE GLAZING, REAR GARDEN, GARAGE AND PARKING
ACOMMODATION COMPRISES:
ENTRANCE HALL: with laminate wood floor, radiator, and telephone point
KITCHEN: 8'6" x 8'4" modern fitted with a range of base and eye level storage cupboards with preparation worktop surfaces over, electric hob, extractor hood, single sink, plumbing for washer, space for a fridge freezer, laminate wood floor, window to the front aspect.
LOUNGE: 15'10" x 12" window to the rear aspect, door to the rear aspect, stairs leading to first floor, TV point, radiator.
FIRST FLOOR/LANDING: Access to loft space
BEDROOM 1: 12'11" x 12" window to the rear aspect, radiator
BEDROOM 2: 11'7" X 5'11" window to the front aspect, radiator, laminate wood floor
BATHROOM: white suite with bath with electric shower over, pedestal wash hand basin, low level WC, radiator, window to the front aspect, radiator, linen cupboard
OUTSIDE: To the front of the property path leads to front door, outside tap. To the rear of the property the garden has a decking area with the remainder being laid to lawn with established shrubs and gate to the rear. There is also parking and a garage.
ACOMMODATION COMPRISES:
ENTRANCE HALL: with laminate wood floor, radiator, and telephone point
KITCHEN: 8'6" x 8'4" modern fitted with a range of base and eye level storage cupboards with preparation worktop surfaces over, electric hob, extractor hood, single sink, plumbing for washer, space for a fridge freezer, laminate wood floor, window to the front aspect.
LOUNGE: 15'10" x 12" window to the rear aspect, door to the rear aspect, stairs leading to first floor, TV point, radiator.
FIRST FLOOR/LANDING: Access to loft space
BEDROOM 1: 12'11" x 12" window to the rear aspect, radiator
BEDROOM 2: 11'7" X 5'11" window to the front aspect, radiator, laminate wood floor
BATHROOM: white suite with bath with electric shower over, pedestal wash hand basin, low level WC, radiator, window to the front aspect, radiator, linen cupboard
OUTSIDE: To the front of the property path leads to front door, outside tap. To the rear of the property the garden has a decking area with the remainder being laid to lawn with established shrubs and gate to the rear. There is also parking and a garage.

