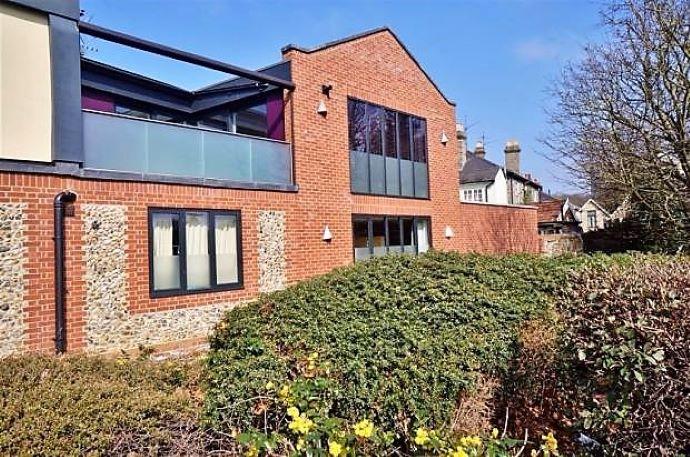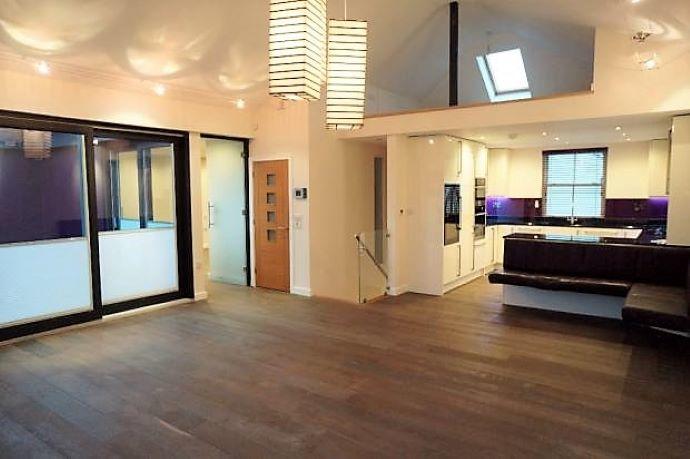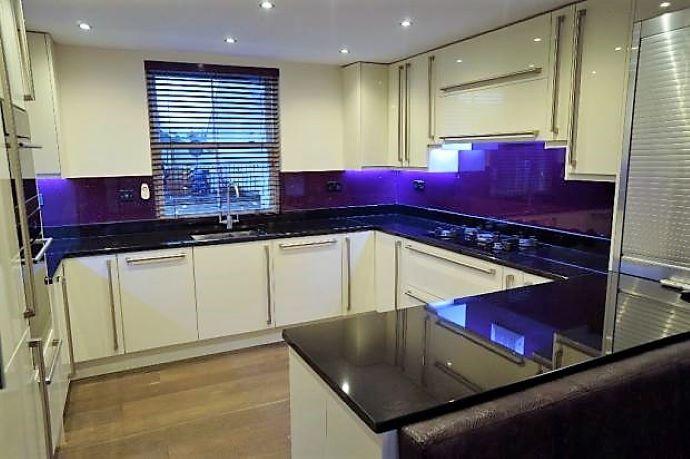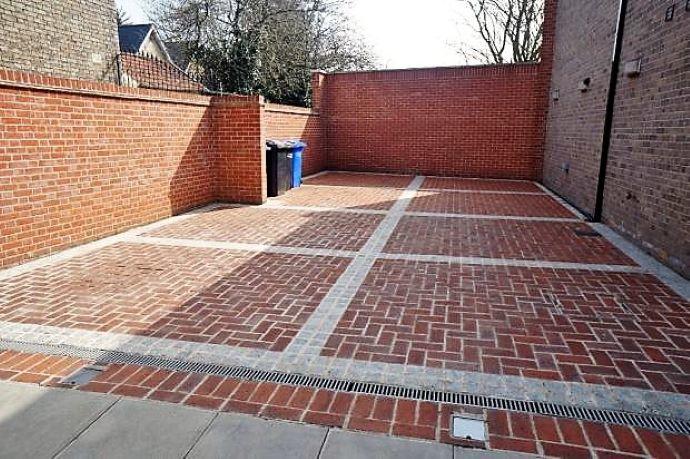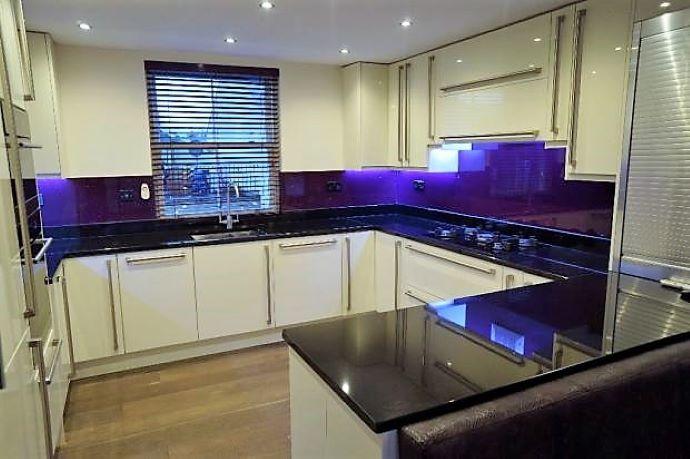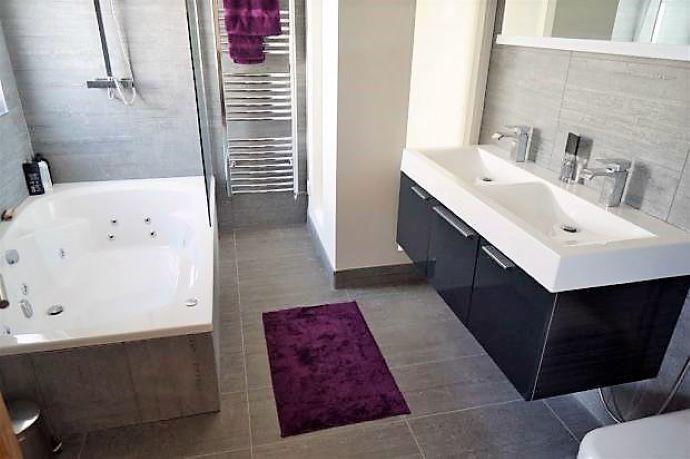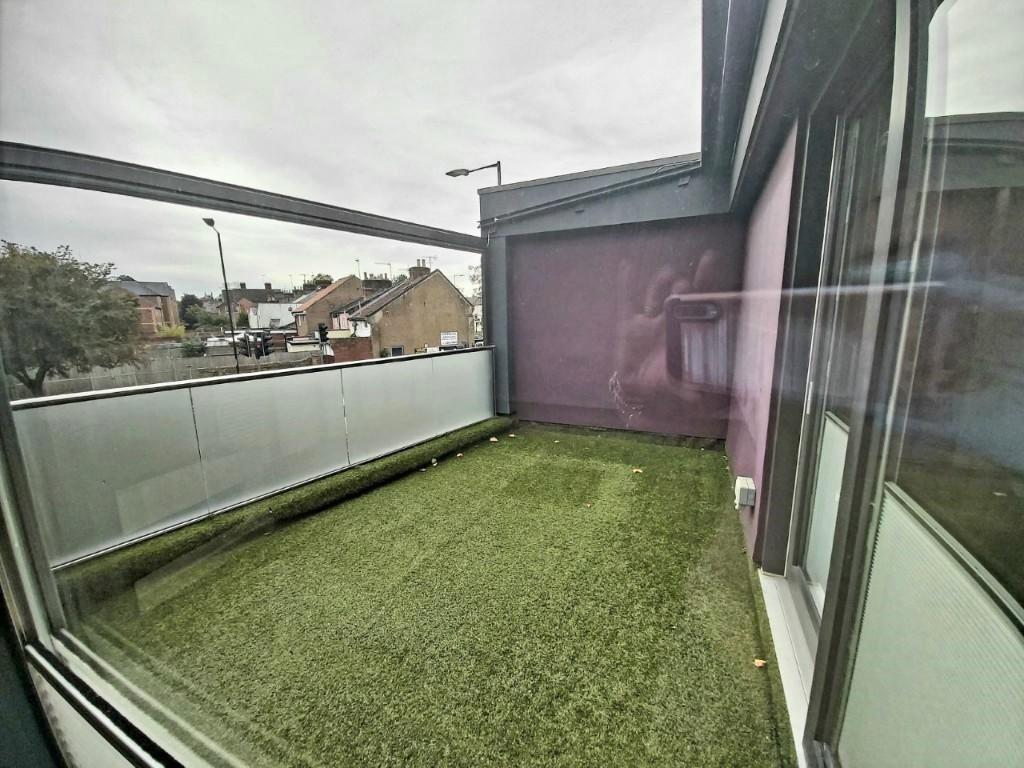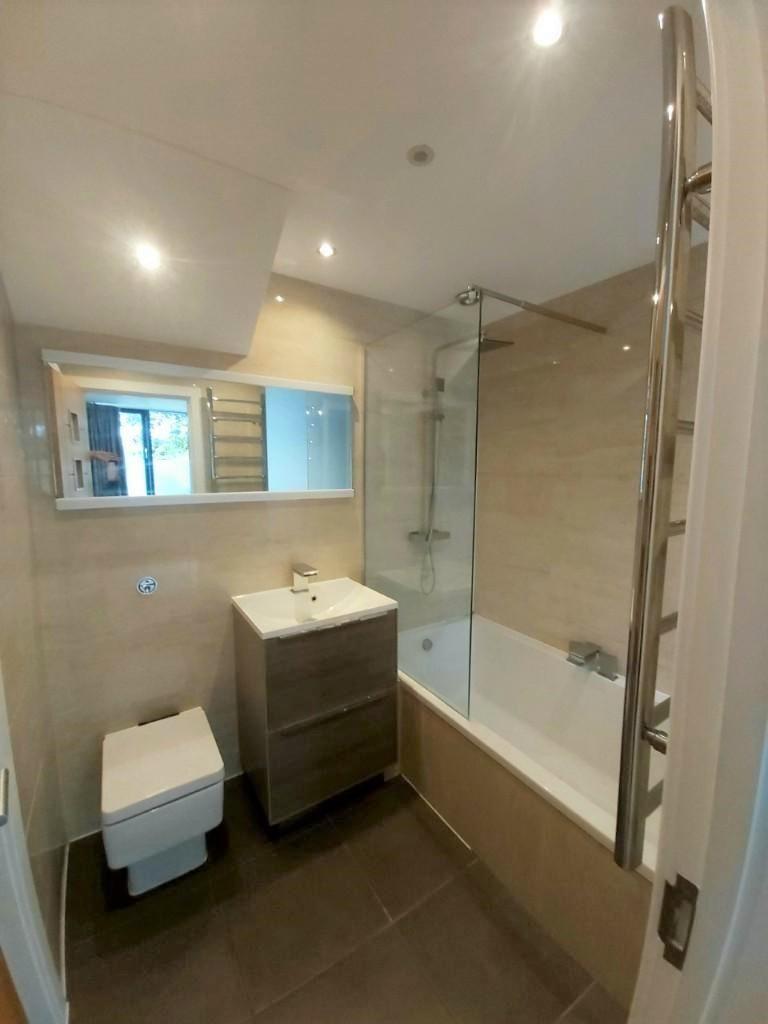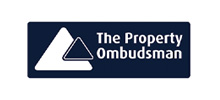Etna Road, Bury St Edmunds
Let Agreed
£2,500 pm
1
3
3
ENTRANCE HALL, BEDROOM 2, EN SUITE BATHROOM, BEDROOM 3, EN SUITE SHOWER ROOM, VAULTED LIVING ROOM, KITCHEN, MASTER BEDROOM, ENSUITE BATHROOM, BALCONY TERRACE, GAS FIRED HEATING, DOUBLE GLAZED WINDOWS AND DOORS, DRIVEWAY PROVIDING PARKING FOR AT LEAST FOUR VEHICLES.
ACCOMMODATION COMPRISES -
ENTRANCE HALL: 17'10" x 6'3" max with oak staircase with LED underlighting and glass screen, under stairs storage cupboard, utility cupboard with plumbing for washing machine and space for tumble dryer, fitted water softener, inset ceiling lights.
BEDROOM 2: 16'3" x 10'6" min with double glazed window to the front aspect, wall to wall sliding door wardrobes, inset ceiling lights.
EN SUITE BATHROOM: with bath with twin head shower and glass screen, wash hand basin set in vanity unit, low level W.C., fully tiled walls and floor, chrome towel radiator.
BEDROOM 3: 11'10" x 9'3" min with double glazed window to the front aspect, fitted wall to wall wardrobes.
EN SUITE SHOWER ROOM: with 5'6" wide walk in shower cubicle with rectangular headed shower, inset wash hand basin set in vanity unit, low level W.C., chrome towel radiator, fully tiled walls and flooring.
VAULTED LIVING ROOM: 18'8" x 18'8" with corner glass feature fire, full length double glazed feature window to the rear aspect, double glazed doors leading to large balcony terrace, walk in cupboard with hot water cylinder, air conditioning.
KITCHEN: 11'8" x 11'7" fitted with a range of quality high gloss eye and base level storage cupboards with granite worktop surfaces over, inset sink and Insinkerator waste disposal, fitted electric oven, fitted microwave, fitted five burner gas hob with extractor hood over, fitted dual temperature wine cooler, double glazed window to the front aspect.
MASTER BEDROOM: 16' max x 11'8" with two fitted sliding double wardrobes, double glazed window to the front aspect, sliding double glazed doors to terrace/ balcony, air conditioning.
EN SUITE BATHROOM: 10' x 8'4" suite comprising jacuzzi bath with twin headed shower over, two wash hand basins set in vanity units low level W.C., double glazed window to the front aspect, chrome towel radiator, inset ceiling lights.
BALCONY TERRACE: with astro turf, frosted glass and stainless-steel handrail, overhead and front awnings.
OUTSIDE: there is block paved driveway providing parking for at least four vehicles.
ACCOMMODATION COMPRISES -
ENTRANCE HALL: 17'10" x 6'3" max with oak staircase with LED underlighting and glass screen, under stairs storage cupboard, utility cupboard with plumbing for washing machine and space for tumble dryer, fitted water softener, inset ceiling lights.
BEDROOM 2: 16'3" x 10'6" min with double glazed window to the front aspect, wall to wall sliding door wardrobes, inset ceiling lights.
EN SUITE BATHROOM: with bath with twin head shower and glass screen, wash hand basin set in vanity unit, low level W.C., fully tiled walls and floor, chrome towel radiator.
BEDROOM 3: 11'10" x 9'3" min with double glazed window to the front aspect, fitted wall to wall wardrobes.
EN SUITE SHOWER ROOM: with 5'6" wide walk in shower cubicle with rectangular headed shower, inset wash hand basin set in vanity unit, low level W.C., chrome towel radiator, fully tiled walls and flooring.
VAULTED LIVING ROOM: 18'8" x 18'8" with corner glass feature fire, full length double glazed feature window to the rear aspect, double glazed doors leading to large balcony terrace, walk in cupboard with hot water cylinder, air conditioning.
KITCHEN: 11'8" x 11'7" fitted with a range of quality high gloss eye and base level storage cupboards with granite worktop surfaces over, inset sink and Insinkerator waste disposal, fitted electric oven, fitted microwave, fitted five burner gas hob with extractor hood over, fitted dual temperature wine cooler, double glazed window to the front aspect.
MASTER BEDROOM: 16' max x 11'8" with two fitted sliding double wardrobes, double glazed window to the front aspect, sliding double glazed doors to terrace/ balcony, air conditioning.
EN SUITE BATHROOM: 10' x 8'4" suite comprising jacuzzi bath with twin headed shower over, two wash hand basins set in vanity units low level W.C., double glazed window to the front aspect, chrome towel radiator, inset ceiling lights.
BALCONY TERRACE: with astro turf, frosted glass and stainless-steel handrail, overhead and front awnings.
OUTSIDE: there is block paved driveway providing parking for at least four vehicles.
We are a member of The Property Ombudsman and Money Shield. The information given below is provided to ensure you are fully informed of any fees and costs involved in renting a property through Taylor Engall.
All fees & charges are shown inc VAT
Refundable Holding deposit (per tenancy): One week's rent rounded to the nearest GBP.
Please Note: Taylor Engall may retain your holding deposit if you provide significant false or misleading information on your application form, you fail a Right to Rent Check, you change your mind about renting the property and withdraw your application or if you have failed to take reasonable steps to enter into the tenancy within 15 calendar days (or other Deadline for Agreement as mutually agreed in writing).
Security Deposit (per tenancy, rent of less than £50,000 per year): Five weeks' rent. This covers damage or defaults on the part of the tenant during the tenancy.
Security Deposit (per tenancy, rent of £50,000 or over per year): Six weeks' rent. This covers damages or defaults on the part of the tenant during the tenancy.
Pet Rent: Where permission is given for a pet to reside at the property the rent per month will be an additional £30 per month (applicable to cats and dogs only) due as part of the monthly rental payments.
Tenants may also be charged the following fees for services provided during the tenancy:
Default Fee: A payment that is required in the event of a defauly by the tenant e.g Lost key(s) or other Security Device(s): Tenants are liable to the actual cost of replacing any lost key(s) or other security device(s). If the loss results in locks needing to be changed, the actual costs of a locksmith, new lock and replacement keys for the tenant, landlord and any other persons requiring keys will be at a reasonable charge to the tenant.
Late Payment Fee: Interest at 3% above the Bank of England Base Rate from Rent Due Date until paid in order to pursue non-payment of rent. Please note: This will not be levied until the rent is more than 14 days in arrears.
Variation of Tenancy Fee (Tenant's Request): Capped at £50 per agreed variation.
Early Termination (Tenant's Request): Should the tenant wish to leave their contract early, they shall be liable to the landlord's costs in re-letting the property as well as all rent due under the tenancy until the start date of the replacement tenancy. These costs will be no more than the maximum amount of rent outstanding on the tenancy.
Critera for Applications: All applications are based on a minimum household affordability of 30 x the monthly rent payment. If the applicant has historic or current credit issues such as CCJ’s, IVA’s, Bankruptcy then these must be disclosed to the letting agent before a holding deposit is paid so they can establish whether you are likely to be accepted for the tenancy.
All applicants are referenced through Rent4Sure against a criteria with the Landlord and will include proof of identification, proof of residency, credit check, Right to Rent check and proof of income, passing a referencing does not constitute acceptance for tenancy and the landlord can decline an applicant without reason. All offers to tenancy are made Subject to Contract.
- THREE DOUBLE BEDROOMS AND THREE EN SUITES
- 18'8" x 18'8" VAULTED LIVING ROOM WITH AIR CONDITIONING
- HIGH SPECIFICATION
- UNDERFLOOR HEATING
- AIR CONDITIONING TO RECEPTION AREAS AND MASTER BEDROOM
- DRIVEWAY PROVIDING PARKING FOR AT LEAST FOUR VEHICLES
- LOCATED WITHIN THE TOWN CENTRE

