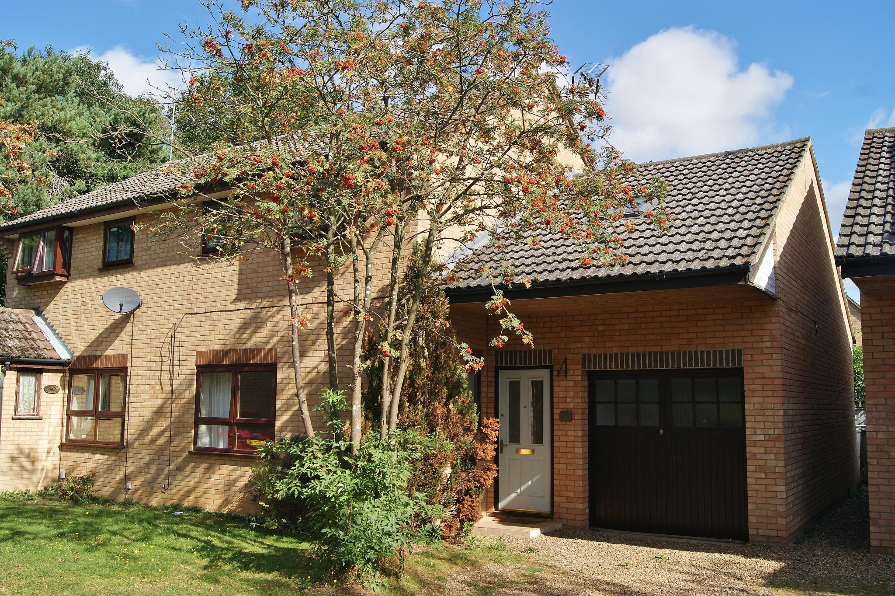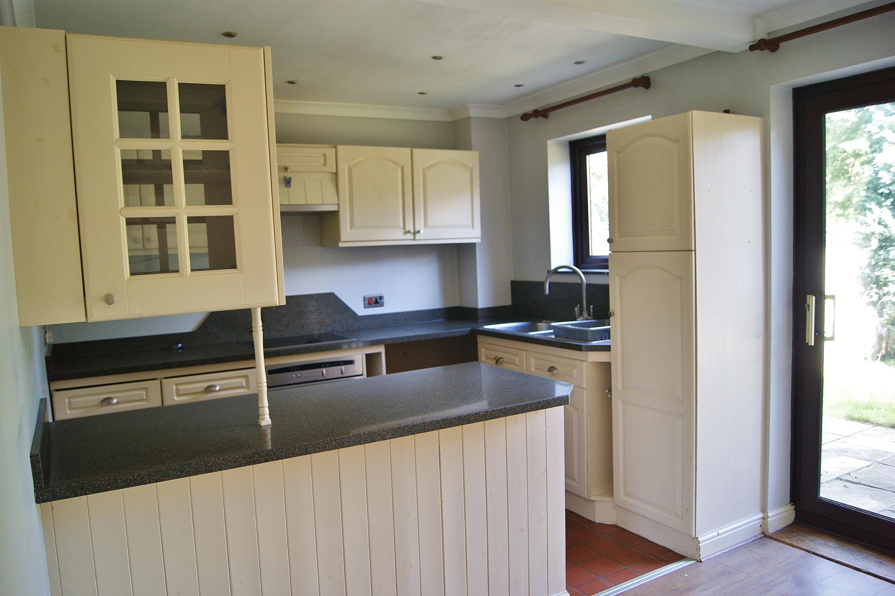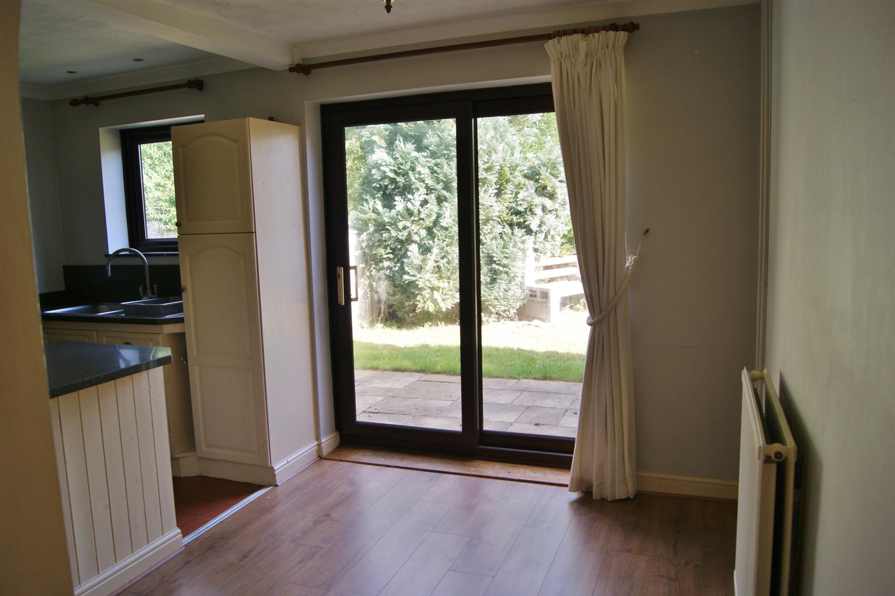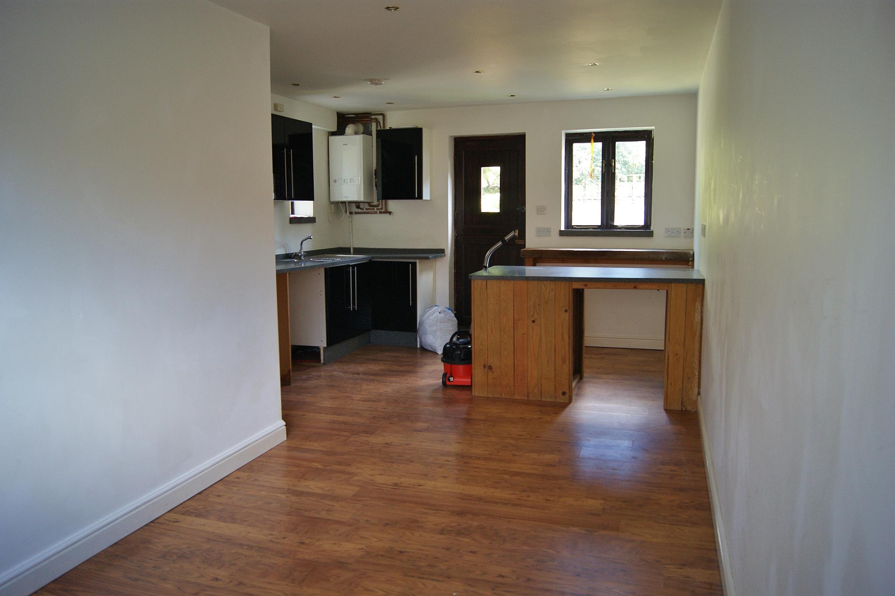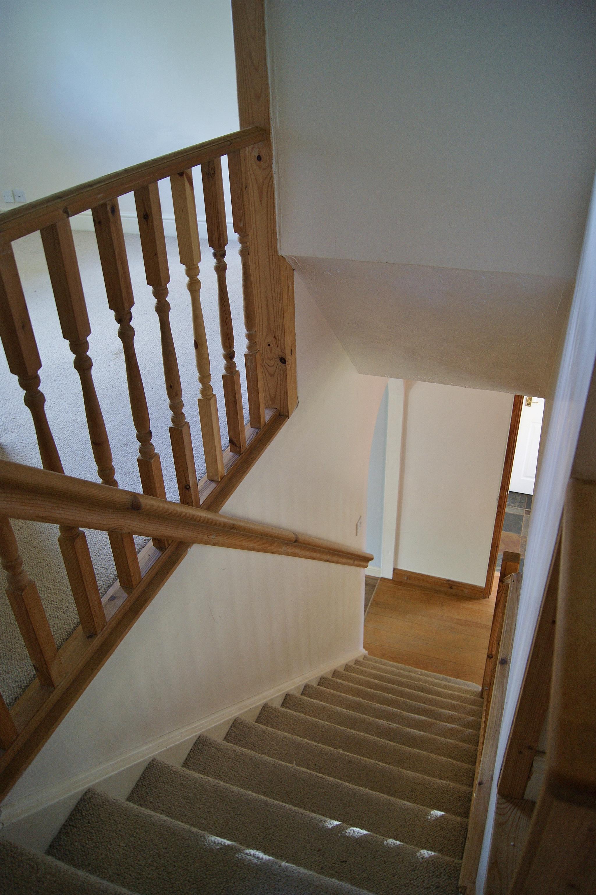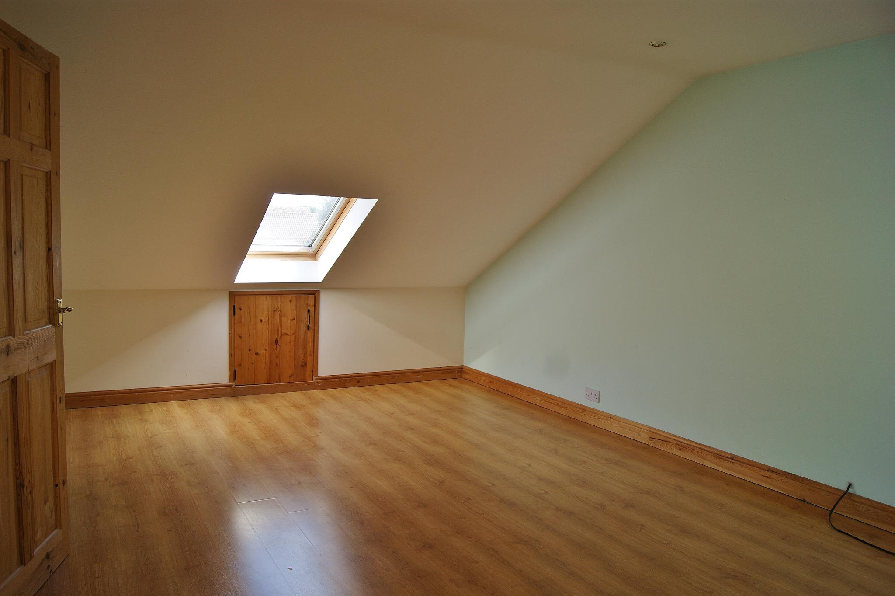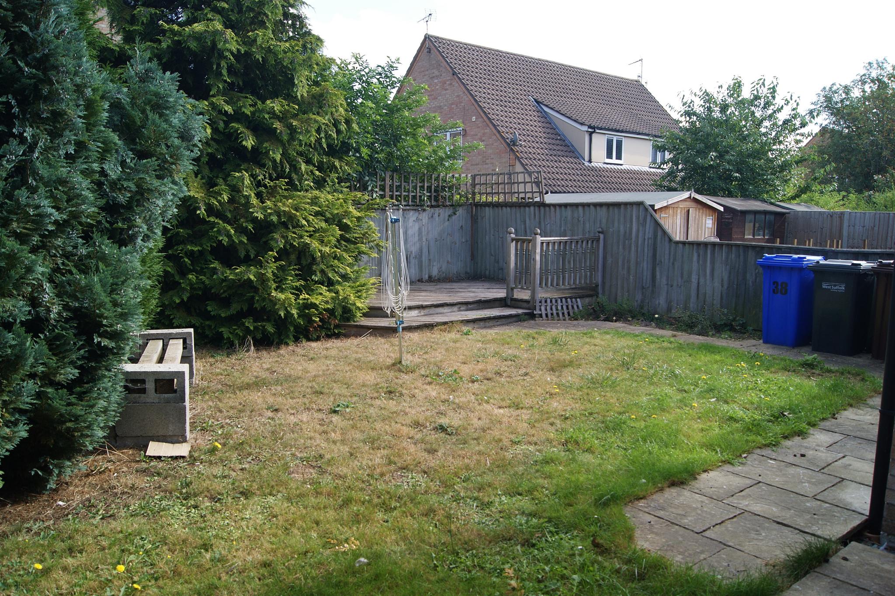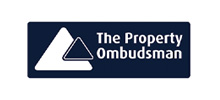Anderson Walk, Bury St Edmunds
Let Agreed
£1,150 pm
2
1
3
ENTRANCE HALL, LOUNGE, PLAYROOM/UTILITY, KITCHEN/DINING ROOM, THREE BEDROOMS, STUDY/DRESSING AREA, BATHROOM, GAS FIRED HEATING, UPVC DOUBLE GLAZING, REAR GARDEN, DRIVEWAY
ACCOMMODATION COMPRISES
ENTRANCE HALL: with tiled floor, coats cupboard door to Lounge and Playroom/Utility.
LOUNGE 15'" X 13'9” with window to the front and side aspects, wood floor, radiator, TV point, stairs to the first floor.
PLAYROOM/UTILITY: 25' X 12’2" Utility area has fitted units and plumbing for washing machine and further appliance spaces, gas fired boiler serving hot water and heating systems, window to the rear and side aspects, stable door to the rear garden, inset ceiling lights, double wooden doors to the front.
KITCHEN/DINING ROOM: 15'1" X 10'3” fitted with eye and base units with preparation worktop surfaces over, fitted electric oven fitted electric hob, fitted extractor hood, plumbing for dishwasher, space for fridge, window to the rear aspect, patio doors to the rear garden, radiator,.
FIRST FLOOR
LANDING/STUDY/DRESSING AREA: 11’7” X 8’3” window to the front aspect, radiator.
BEDROOM 1: 14'2” X 12'5” velux windows to the front and rear aspects, radiator, storage cupboard.
BEDROOM 2: 10'7” X 8'3" window to the front aspect, radiator, fitted double wardrobe.
BEDROOM 3: 9’9” X 6’5” with window to the front aspect, radiator.
BATHROOM suite comprising bath with electric shower over, WC, wash hand basin, radiator, window to the rear aspect, tiled floor.
OUTSIDE: To the front of the property there is a driveway. To the rear of the property the garden has decking area with the remainder being laid to lawn with established trees.
ACCOMMODATION COMPRISES
ENTRANCE HALL: with tiled floor, coats cupboard door to Lounge and Playroom/Utility.
LOUNGE 15'" X 13'9” with window to the front and side aspects, wood floor, radiator, TV point, stairs to the first floor.
PLAYROOM/UTILITY: 25' X 12’2" Utility area has fitted units and plumbing for washing machine and further appliance spaces, gas fired boiler serving hot water and heating systems, window to the rear and side aspects, stable door to the rear garden, inset ceiling lights, double wooden doors to the front.
KITCHEN/DINING ROOM: 15'1" X 10'3” fitted with eye and base units with preparation worktop surfaces over, fitted electric oven fitted electric hob, fitted extractor hood, plumbing for dishwasher, space for fridge, window to the rear aspect, patio doors to the rear garden, radiator,.
FIRST FLOOR
LANDING/STUDY/DRESSING AREA: 11’7” X 8’3” window to the front aspect, radiator.
BEDROOM 1: 14'2” X 12'5” velux windows to the front and rear aspects, radiator, storage cupboard.
BEDROOM 2: 10'7” X 8'3" window to the front aspect, radiator, fitted double wardrobe.
BEDROOM 3: 9’9” X 6’5” with window to the front aspect, radiator.
BATHROOM suite comprising bath with electric shower over, WC, wash hand basin, radiator, window to the rear aspect, tiled floor.
OUTSIDE: To the front of the property there is a driveway. To the rear of the property the garden has decking area with the remainder being laid to lawn with established trees.

