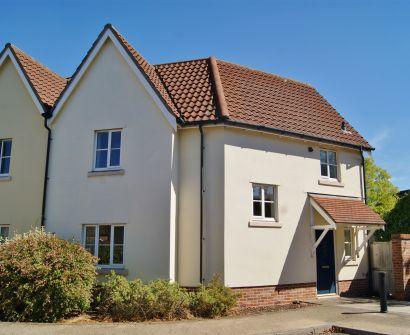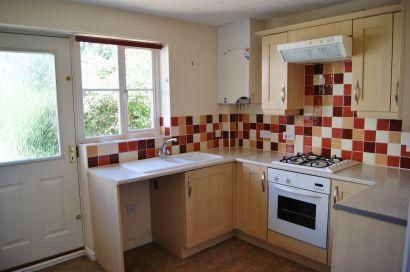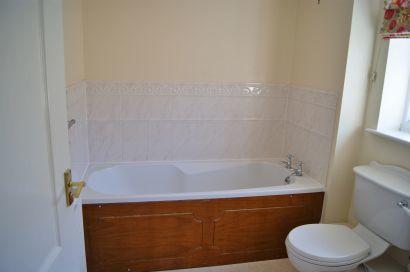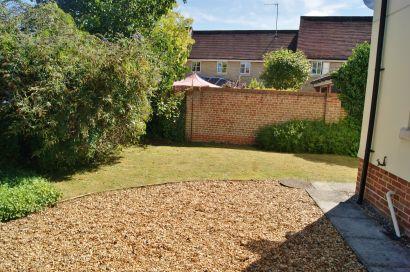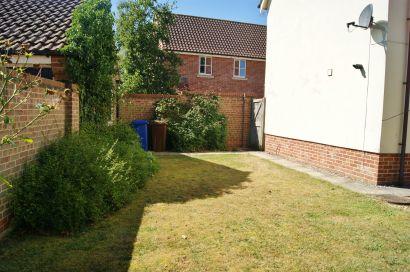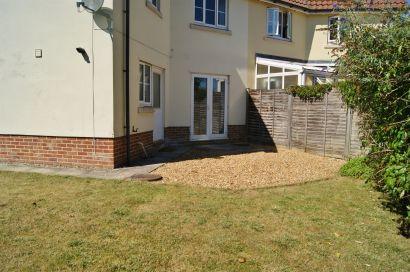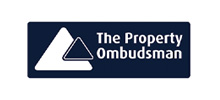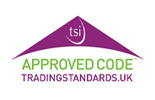Myrtle Close , Bury St Edmunds
Let Agreed
£1,250 pm
1
2
3
SEMI-DETACHED THREE BEDROOM PROPERTY SITUATED WITHIN WALKING DISTANCE OF THE TOWN CENTRE.
ENTRANCE HALL, CLOAKROOM, KITCHEN, LIVING/DINING ROOM, FIRST FLOOR/LANDING, BEDROOM 1, EN SUITE SHOWER ROOM, TWO FURTHER BEDROOMS, BATHROOM, DRIVEWAY AND GARAGE, FRONT AND REAR GARDENS.
ACCOMMODATION COMPRISES –
ENTRANCE HALL: radiator, stairs to first floor/landing
CLOAKROOM: window to the front aspect, low level W.C., wall mounted wash hand basin, radiator
KITCHEN: 10’2” x 8’3” with a range of eye and base level storage cupboard with preparation worktop surfaces over, gas hob, electric oven, extractor hood, one and half sink bowl unit, space for washing machine, space for fridge freezer, gas boiler serving hot water and heating systems, tiled floor, radiator, window to the rear aspect, door to rear garden.
LIVING/DINING ROOM: 17’7” x 16’6” with window to the front aspect and French doors into rear garden, large under stairs storage cupboard, two radiators, T.V. point.
FIRST FLOOR/LANDING: window to the front aspect, radiator, access into loft space, airing cupboard.
BEDROOM 1: 9’3” x 8’6” with window to the rear aspect, radiator, two double wardrobes.
EN SUITE SHOWER ROOM: suite comprising shower cubicle, low level W.C., pedestal wash hand basin, extractor fan.
BEDROOM 2: 10’7” x 8’5” with window to the rear aspect, radiator
BEDROOM 3: 9’1” x 5’9” with window to the front aspect, radiator, fitted single wardrobe
BATHROOM: suite comprising bath, low level W.C., pedestal wash hand basin, extractor fan, radiator, window to the front aspect.
OUTSIDE: To the front of the property there is established shrubs. To the rear of the property there is paved and gravel areas with the remainder being laid to lawn with established shrubs and trees. Outside tap, gate gives pedestrian access to the front of the property. Garage with up and over door, power and light connected, personal door into rear garden. The single garage is situated behind the property and is access via a communal entrance.
To view this property please call 01284 725 800
ENTRANCE HALL, CLOAKROOM, KITCHEN, LIVING/DINING ROOM, FIRST FLOOR/LANDING, BEDROOM 1, EN SUITE SHOWER ROOM, TWO FURTHER BEDROOMS, BATHROOM, DRIVEWAY AND GARAGE, FRONT AND REAR GARDENS.
ACCOMMODATION COMPRISES –
ENTRANCE HALL: radiator, stairs to first floor/landing
CLOAKROOM: window to the front aspect, low level W.C., wall mounted wash hand basin, radiator
KITCHEN: 10’2” x 8’3” with a range of eye and base level storage cupboard with preparation worktop surfaces over, gas hob, electric oven, extractor hood, one and half sink bowl unit, space for washing machine, space for fridge freezer, gas boiler serving hot water and heating systems, tiled floor, radiator, window to the rear aspect, door to rear garden.
LIVING/DINING ROOM: 17’7” x 16’6” with window to the front aspect and French doors into rear garden, large under stairs storage cupboard, two radiators, T.V. point.
FIRST FLOOR/LANDING: window to the front aspect, radiator, access into loft space, airing cupboard.
BEDROOM 1: 9’3” x 8’6” with window to the rear aspect, radiator, two double wardrobes.
EN SUITE SHOWER ROOM: suite comprising shower cubicle, low level W.C., pedestal wash hand basin, extractor fan.
BEDROOM 2: 10’7” x 8’5” with window to the rear aspect, radiator
BEDROOM 3: 9’1” x 5’9” with window to the front aspect, radiator, fitted single wardrobe
BATHROOM: suite comprising bath, low level W.C., pedestal wash hand basin, extractor fan, radiator, window to the front aspect.
OUTSIDE: To the front of the property there is established shrubs. To the rear of the property there is paved and gravel areas with the remainder being laid to lawn with established shrubs and trees. Outside tap, gate gives pedestrian access to the front of the property. Garage with up and over door, power and light connected, personal door into rear garden. The single garage is situated behind the property and is access via a communal entrance.
To view this property please call 01284 725 800

