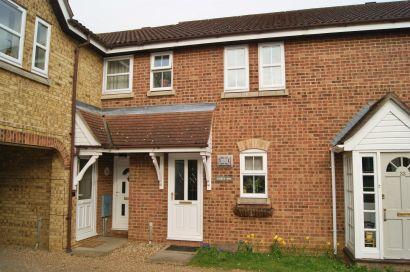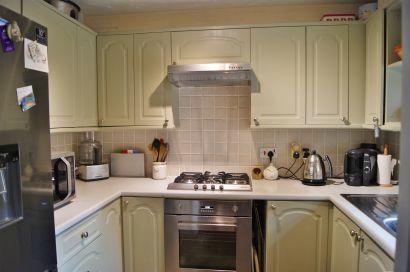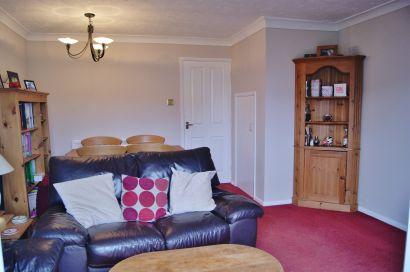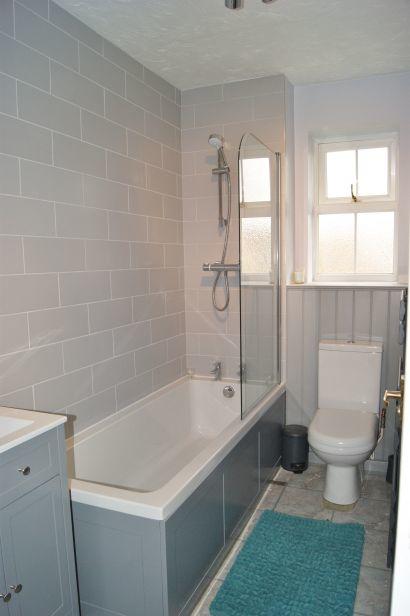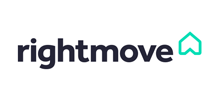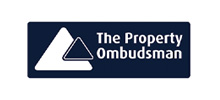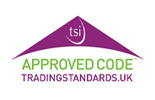Manor Ash Drive , Bury St Edmunds
Let Agreed
£1,300 pm
1
1
2
WELL PRESENTED AND IMPROVED MODERN PROPERTY BENEFITTING FROM TWO DOUBLE BEDROOMS AND RE FITTED BATHROOM. THE PROPERTY IS LOCATED WITHIN THIS SOUGHT AFTER LOCATION. AVAILABLE END JULY 2018
ENTRANCE HALL, LOUNGE/DINING ROOM, KITCHEN, FIRST FLOOR/ LANDING, MASTER BEDROOM, EN SUITE SHOWER ROOM, FURTHER DOUBLE BEDROOM, REFITTED BATHROOM, UPVC DOUBLE GLAZING, GAS FIRED HEATING, REAR GARDEN, ALLOCATED PARKING.
ACCOMMODATION COMPRISES -
ENTRANCE HALL: with stairs to the first floor, radiator, telephone point, understairs storage cupboard.
LOUNGE/DINING ROOM: 15’10” x 13’4” with UPVC double glazed French doors to the rear garden, radiator, TV point, fitted cupboard.
KITCHEN: 8’6” x 7’1” fitted with a modern range of base and eye level storage units with preparation worktop surfaces over, fitted single sink unit, plumbing for washing machine, space for fridge freezer, newly fitted Smeg electric oven, newly fitted Smeg gas hob, fitted extractor hood, fitted pull out dishwasher, gas fired boiler serving hot water and heating systems, UPVC double glazed window to the front aspect.
FIRST FLOOR/LANDING: with access to the loft space, airing cupboard.
BEDROOM 1: 12’4” max x 10’ with two UPVC double glazed windows to the front aspect, radiator, fitted double wardrobes.
EN SUITE SHOWER ROOM: suite comprising fully tiled shower cubicle, low level WC, inset wash hand basin set in vanity unit, UPVC double glazed window to the front aspect, radiator.
BEDROOM 2: 10’2” x 9’1” with UPVC double glazed window to the rear aspect, radiator, fitted double wardrobe.
BATHROOM: re fitted suite comprising bath with shower over and glass shower screen, wash hand basin set in vanity unit, low level W.C., UPVC double glazed window to the rear aspect, half height wood panelled walls, modern towel radiator.
OUTSIDE: To the rear of the property the garden has paved area with the remainder being laid to lawn, garden shed, outside light, gate giving pedestrian access to the rear of the property and leading to the allocated parking. There are a pair of allocated parking spaces.
To view this property please call 01284 725 800
ENTRANCE HALL, LOUNGE/DINING ROOM, KITCHEN, FIRST FLOOR/ LANDING, MASTER BEDROOM, EN SUITE SHOWER ROOM, FURTHER DOUBLE BEDROOM, REFITTED BATHROOM, UPVC DOUBLE GLAZING, GAS FIRED HEATING, REAR GARDEN, ALLOCATED PARKING.
ACCOMMODATION COMPRISES -
ENTRANCE HALL: with stairs to the first floor, radiator, telephone point, understairs storage cupboard.
LOUNGE/DINING ROOM: 15’10” x 13’4” with UPVC double glazed French doors to the rear garden, radiator, TV point, fitted cupboard.
KITCHEN: 8’6” x 7’1” fitted with a modern range of base and eye level storage units with preparation worktop surfaces over, fitted single sink unit, plumbing for washing machine, space for fridge freezer, newly fitted Smeg electric oven, newly fitted Smeg gas hob, fitted extractor hood, fitted pull out dishwasher, gas fired boiler serving hot water and heating systems, UPVC double glazed window to the front aspect.
FIRST FLOOR/LANDING: with access to the loft space, airing cupboard.
BEDROOM 1: 12’4” max x 10’ with two UPVC double glazed windows to the front aspect, radiator, fitted double wardrobes.
EN SUITE SHOWER ROOM: suite comprising fully tiled shower cubicle, low level WC, inset wash hand basin set in vanity unit, UPVC double glazed window to the front aspect, radiator.
BEDROOM 2: 10’2” x 9’1” with UPVC double glazed window to the rear aspect, radiator, fitted double wardrobe.
BATHROOM: re fitted suite comprising bath with shower over and glass shower screen, wash hand basin set in vanity unit, low level W.C., UPVC double glazed window to the rear aspect, half height wood panelled walls, modern towel radiator.
OUTSIDE: To the rear of the property the garden has paved area with the remainder being laid to lawn, garden shed, outside light, gate giving pedestrian access to the rear of the property and leading to the allocated parking. There are a pair of allocated parking spaces.
To view this property please call 01284 725 800

